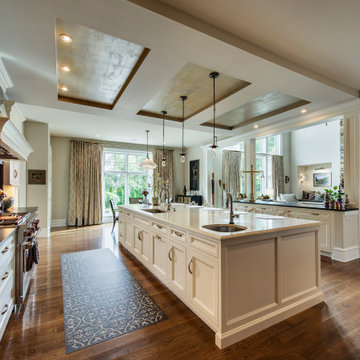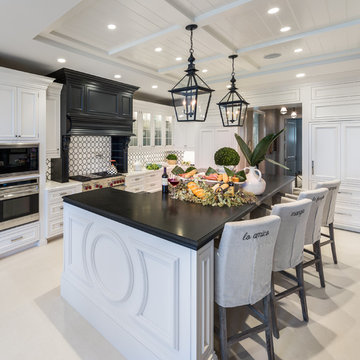Traditional Kitchen Ideas
Refine by:
Budget
Sort by:Popular Today
141 - 160 of 24,737 photos
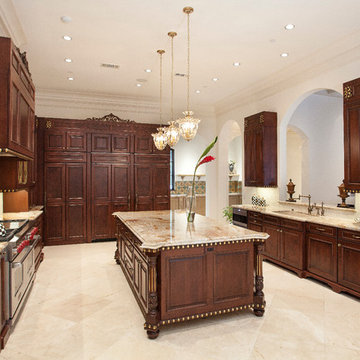
All cabinets feature a decorative toe kick valance that give the appearance of furniture. Gold hardware was used to maintain a cohesive design. The pantry has false panels to match the refrigerator; the wall consists of tall cabinets separated by tall plain columns. Appliances featured include; 60" Dual Fuel Range, 36" Refrigerator, 36" Freezer, 24" Microwave Drawer, 30" Warming Drawer and 24" Dishwasher. All appliances are Sub-Zero Wolf. Brookhaven kitchen featuring a Candlelight finish with a Black Glaze on the Winterhaven Raised door style.
Cabinet Innovations Copyright 2013 Don A. Hoffman
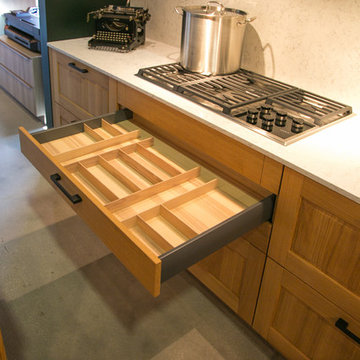
Traditional Solid Oak Kitchen, made out of responsibly grown Wood from the Black Forest in Germany, hand carved Side Pilasters, Crown Moldings and Light Rails.
Michael Schluetter
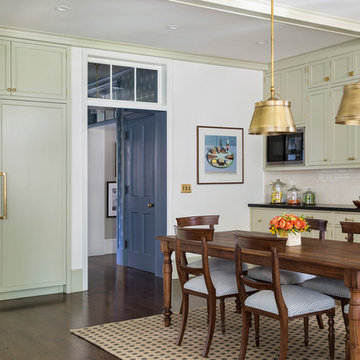
Interior design by Tineke Triggs of Artistic Designs for Living. Photography by Laura Hull.
Large elegant l-shaped dark wood floor and brown floor eat-in kitchen photo in San Francisco with a farmhouse sink, recessed-panel cabinets, green cabinets, marble countertops, white backsplash, ceramic backsplash, paneled appliances, no island and black countertops
Large elegant l-shaped dark wood floor and brown floor eat-in kitchen photo in San Francisco with a farmhouse sink, recessed-panel cabinets, green cabinets, marble countertops, white backsplash, ceramic backsplash, paneled appliances, no island and black countertops
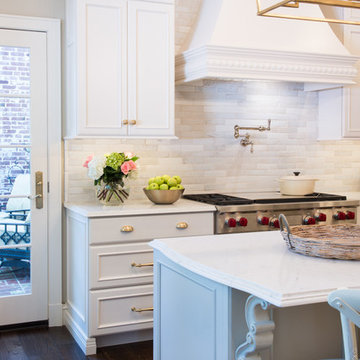
White kitchen, Kitchen Island, Quartz counter tops, China Cabinet Color, Custom Cabinetry, Custom wood hood, Full overlay cabinets, Painted maple cabinets, Quartz, Subzero appliances, Under cabinet lighting, Wainscoting, White subway tile, Wolf appliances
http://www.houzz.com/pro/studionigh/studio-nigh-inc
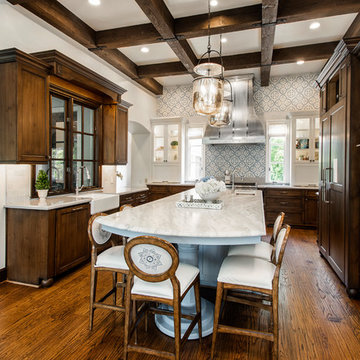
Verstaile Imaging
Large elegant medium tone wood floor kitchen photo in Dallas with a farmhouse sink, marble countertops, multicolored backsplash, an island, shaker cabinets, dark wood cabinets, paneled appliances and white countertops
Large elegant medium tone wood floor kitchen photo in Dallas with a farmhouse sink, marble countertops, multicolored backsplash, an island, shaker cabinets, dark wood cabinets, paneled appliances and white countertops
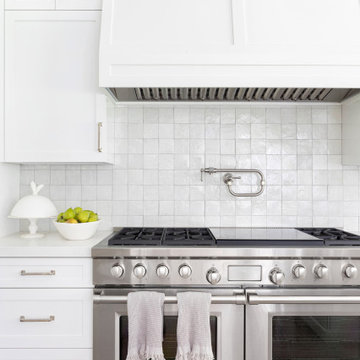
Architecture, Interior Design, Custom Furniture Design & Art Curation by Chango & Co.
Large elegant l-shaped light wood floor and brown floor eat-in kitchen photo in New York with a farmhouse sink, recessed-panel cabinets, white cabinets, marble countertops, white backsplash, terra-cotta backsplash, stainless steel appliances, an island and white countertops
Large elegant l-shaped light wood floor and brown floor eat-in kitchen photo in New York with a farmhouse sink, recessed-panel cabinets, white cabinets, marble countertops, white backsplash, terra-cotta backsplash, stainless steel appliances, an island and white countertops
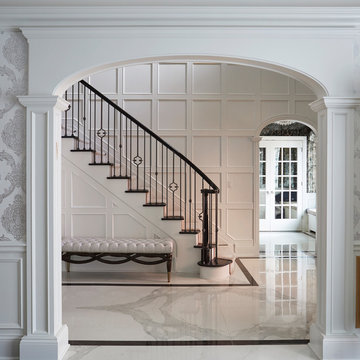
'Book-matched' porcelain floor. Custom millwork and doorways. Painted railing with iron balusters.
Huge elegant dark wood floor and brown floor eat-in kitchen photo in Chicago with an undermount sink, recessed-panel cabinets, white cabinets, quartzite countertops, gray backsplash, marble backsplash, colored appliances, two islands and beige countertops
Huge elegant dark wood floor and brown floor eat-in kitchen photo in Chicago with an undermount sink, recessed-panel cabinets, white cabinets, quartzite countertops, gray backsplash, marble backsplash, colored appliances, two islands and beige countertops
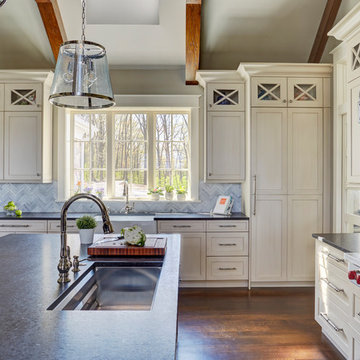
**Project Overview**
This new construction home built next to a serene lake features a gorgeous, large-scale kitchen that also connects to a bar, home office, breakfast room and great room. The homeowners sought the warmth of traditional styling, updated for today. In addition, they wanted to incorporate unexpected touches that would add personality. Strategic use of furniture details combined with clean lines brings the traditional style forward, making the kitchen feel fresh, new and timeless.
**What Makes This Project Unique?*
Three finishes, including vintage white paint, stained cherry and textured painted gray oak cabinetry, work together beautifully to create a varied, unique space. Above the wall cabinets, glass cabinets with X mullions add interest and decorative storage. Single ovens are tucked in cabinets under a window, and a warming drawer under one perfectly matches the cabinet drawer under the other. Matching furniture-style armoires flank the wall ovens, housing the freezer and a pantry in one and custom designed large scale appliance garage with retractable doors in the other. Other furniture touches can be found on the sink cabinet and range top cabinet that help complete the look. The variety of colors and textures of the stained and painted cabinetry, custom dark finish copper hood, wood ceiling beams, glass cabinets, wood floors and sleek backsplash bring the whole look together.
**Design Challenges*
Even though the space is large, we were challenged by having to work around the two doorways, two windows and many traffic patterns that run through the kitchen. Wall space for large appliances was quickly in short supply. Because we were involved early in the project, we were able to work with the architect to expanded the kitchen footprint in order to make the layout work and get appliance placement just right. We had other architectural elements to work with that we wanted to compliment the kitchen design but also dictated what we could do with the cabinetry. The wall cabinet height was determined based on the beams in the space. The oven wall with furniture armoires was designed around the window with the lake view. The height of the oven cabinets was determined by the window. We were able to use these obstacles and challenges to design creatively and make this kitchen one of a kind.
Photo by MIke Kaskel
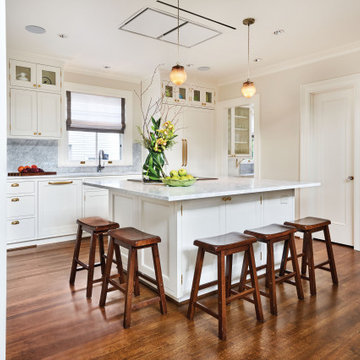
Inspiration for a large timeless single-wall dark wood floor and brown floor kitchen remodel in Portland with an undermount sink, white cabinets, marble countertops, marble backsplash, paneled appliances, an island, shaker cabinets, gray backsplash and gray countertops
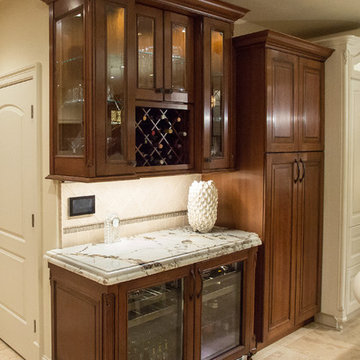
Beautiful Italian Villa kitchen complete with everything you can think of. This kitchen is a true gem.
Open concept kitchen - large traditional u-shaped travertine floor open concept kitchen idea in Denver with an undermount sink, raised-panel cabinets, distressed cabinets, granite countertops, multicolored backsplash, mosaic tile backsplash, paneled appliances and an island
Open concept kitchen - large traditional u-shaped travertine floor open concept kitchen idea in Denver with an undermount sink, raised-panel cabinets, distressed cabinets, granite countertops, multicolored backsplash, mosaic tile backsplash, paneled appliances and an island

Inspiration for a huge timeless u-shaped medium tone wood floor and brown floor eat-in kitchen remodel in San Francisco with a farmhouse sink, beaded inset cabinets, white cabinets, marble countertops, multicolored backsplash, cement tile backsplash, paneled appliances and an island
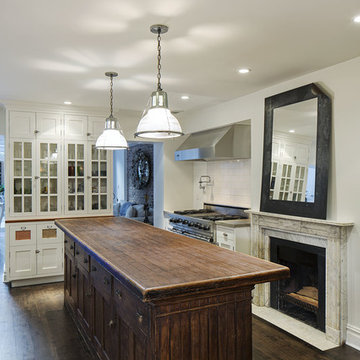
Large elegant u-shaped dark wood floor eat-in kitchen photo in New York with a farmhouse sink, shaker cabinets, white cabinets, wood countertops, white backsplash, subway tile backsplash, stainless steel appliances and an island
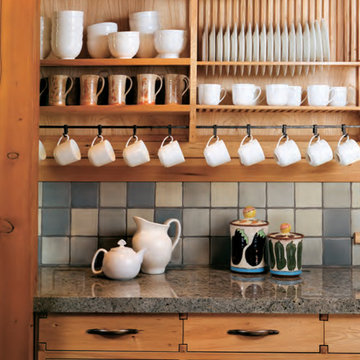
DETAILS THAT CARRY THROUGH THE HOUSE: METAL , THICK SLABS,RECLAIMED WESTERN WOODS AND SWEEPING VIEWS OF ASPEN. This mountain house features hand-crafted, forged iron crown; custom-made hood and tile; and reclaimed elm and walnut wood details.
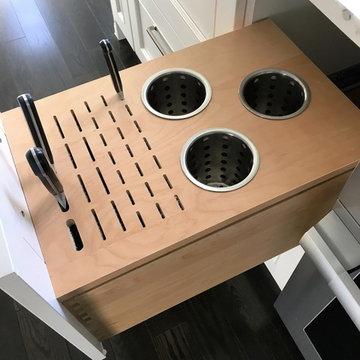
Mid-sized elegant l-shaped dark wood floor eat-in kitchen photo in Philadelphia with a farmhouse sink, shaker cabinets, white cabinets, marble countertops, white backsplash, stone slab backsplash, stainless steel appliances and an island
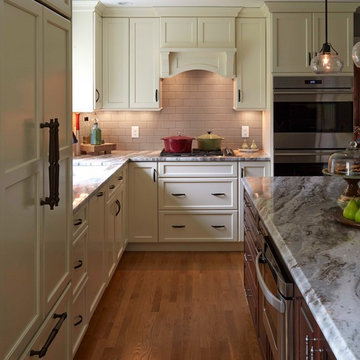
Huge elegant galley light wood floor eat-in kitchen photo in Boston with a single-bowl sink, recessed-panel cabinets, white cabinets, granite countertops, white backsplash, subway tile backsplash, stainless steel appliances and an island

Butlers Pantry
Inspiration for a small timeless l-shaped medium tone wood floor and brown floor kitchen pantry remodel in Omaha with a farmhouse sink, raised-panel cabinets, white cabinets, granite countertops, mirror backsplash, paneled appliances and beige countertops
Inspiration for a small timeless l-shaped medium tone wood floor and brown floor kitchen pantry remodel in Omaha with a farmhouse sink, raised-panel cabinets, white cabinets, granite countertops, mirror backsplash, paneled appliances and beige countertops
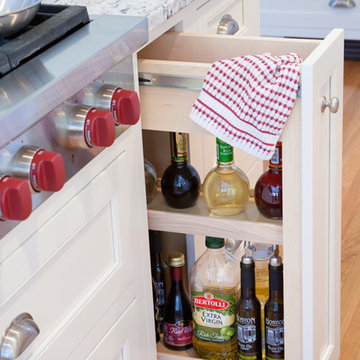
Stephanie Rosseel Photography
Inspiration for a timeless u-shaped eat-in kitchen remodel in Boston with an undermount sink, beaded inset cabinets, white cabinets, granite countertops, white backsplash, porcelain backsplash and stainless steel appliances
Inspiration for a timeless u-shaped eat-in kitchen remodel in Boston with an undermount sink, beaded inset cabinets, white cabinets, granite countertops, white backsplash, porcelain backsplash and stainless steel appliances
Traditional Kitchen Ideas
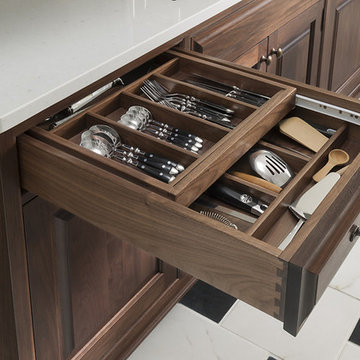
Double cutlery divider drawer on island with Walnut interiors. All inset cabinets by Wood-Mode 42. Featuring the Alexandria Raised door style.
Inspiration for a large timeless u-shaped porcelain tile enclosed kitchen remodel in Houston with raised-panel cabinets, quartz countertops, white backsplash, stone tile backsplash, stainless steel appliances and an island
Inspiration for a large timeless u-shaped porcelain tile enclosed kitchen remodel in Houston with raised-panel cabinets, quartz countertops, white backsplash, stone tile backsplash, stainless steel appliances and an island
8






