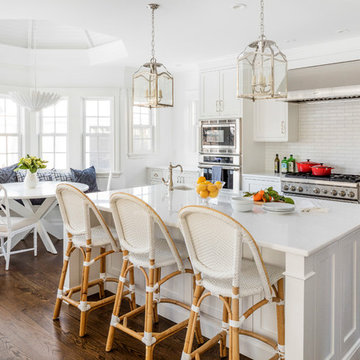Traditional Kitchen Ideas
Sort by:Popular Today
121 - 140 of 24,725 photos
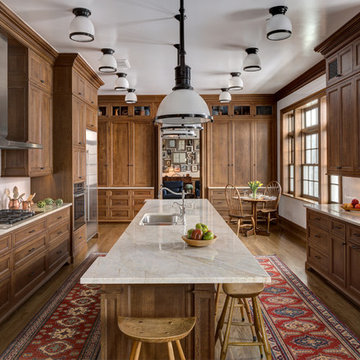
Beautiful high end kitchen remodel
Huge elegant medium tone wood floor eat-in kitchen photo in Columbus with recessed-panel cabinets, ceramic backsplash, stainless steel appliances, an island, a double-bowl sink, medium tone wood cabinets, white backsplash and beige countertops
Huge elegant medium tone wood floor eat-in kitchen photo in Columbus with recessed-panel cabinets, ceramic backsplash, stainless steel appliances, an island, a double-bowl sink, medium tone wood cabinets, white backsplash and beige countertops
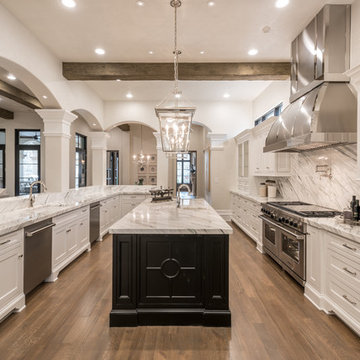
Kitchen, Stacy Brotemarkle, Interior Designer
Huge elegant medium tone wood floor kitchen photo in Dallas with a single-bowl sink, recessed-panel cabinets, white cabinets, marble countertops, white backsplash, marble backsplash, stainless steel appliances and an island
Huge elegant medium tone wood floor kitchen photo in Dallas with a single-bowl sink, recessed-panel cabinets, white cabinets, marble countertops, white backsplash, marble backsplash, stainless steel appliances and an island
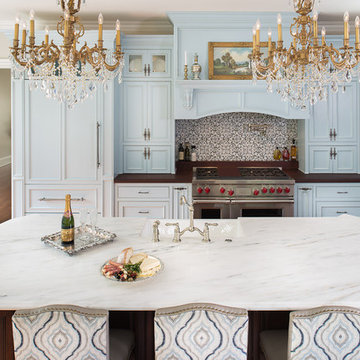
MATUZAK PHOTOGRAPHY
Large elegant galley medium tone wood floor and brown floor kitchen photo in Orlando with a farmhouse sink, beaded inset cabinets, blue cabinets, marble countertops, multicolored backsplash, mosaic tile backsplash, stainless steel appliances, an island and white countertops
Large elegant galley medium tone wood floor and brown floor kitchen photo in Orlando with a farmhouse sink, beaded inset cabinets, blue cabinets, marble countertops, multicolored backsplash, mosaic tile backsplash, stainless steel appliances, an island and white countertops
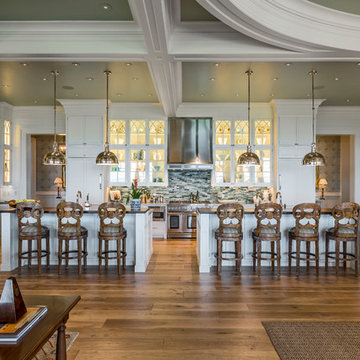
Photographer : Richard Mandelkorn
Inspiration for a huge timeless u-shaped eat-in kitchen remodel in Providence with recessed-panel cabinets, yellow cabinets, marble countertops and two islands
Inspiration for a huge timeless u-shaped eat-in kitchen remodel in Providence with recessed-panel cabinets, yellow cabinets, marble countertops and two islands
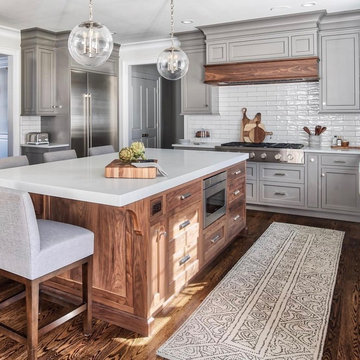
Example of a huge classic dark wood floor and brown floor enclosed kitchen design in Dallas with shaker cabinets, gray cabinets, white backsplash, subway tile backsplash, stainless steel appliances, an island and white countertops
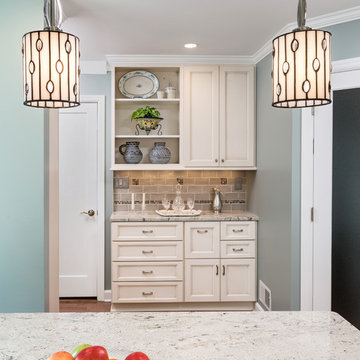
With white cabinets and white granite countertops, this remodeled open concept kitchen feels a little bit bigger and a little bit brighter.
Inspiration for a mid-sized timeless u-shaped light wood floor eat-in kitchen remodel in Milwaukee with an undermount sink, recessed-panel cabinets, white cabinets, granite countertops, beige backsplash, subway tile backsplash, stainless steel appliances and an island
Inspiration for a mid-sized timeless u-shaped light wood floor eat-in kitchen remodel in Milwaukee with an undermount sink, recessed-panel cabinets, white cabinets, granite countertops, beige backsplash, subway tile backsplash, stainless steel appliances and an island
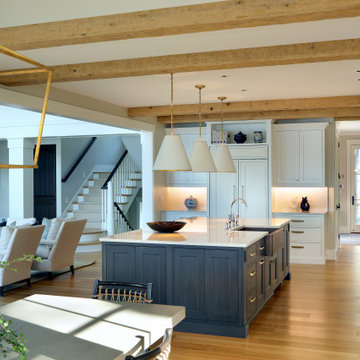
Huge elegant l-shaped light wood floor open concept kitchen photo in Grand Rapids with a farmhouse sink, recessed-panel cabinets, white cabinets, granite countertops, white backsplash, granite backsplash, paneled appliances, an island and white countertops
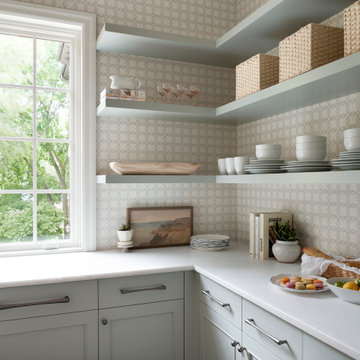
Pantry
Example of a large classic medium tone wood floor kitchen pantry design in Minneapolis with beaded inset cabinets, blue cabinets, marble countertops, white backsplash, marble backsplash, paneled appliances and white countertops
Example of a large classic medium tone wood floor kitchen pantry design in Minneapolis with beaded inset cabinets, blue cabinets, marble countertops, white backsplash, marble backsplash, paneled appliances and white countertops
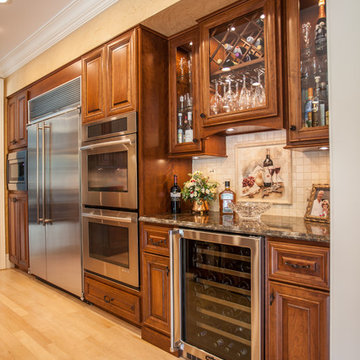
Cherry kitchen stained Sherwin Williams Chestnut with island and built in seating manufactured by Seating Innovations. Saturnia Granite countertops and steps complete the look.
Fairfield, Iowa Traditional Cherry Kitchen Designed by Teresa Huffman
https://jchuffman.com/
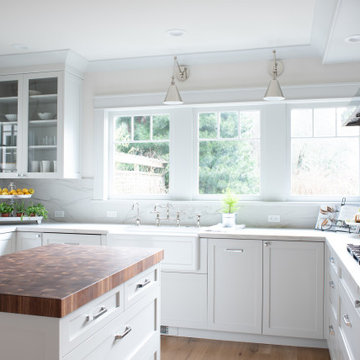
Mid-sized elegant u-shaped light wood floor, brown floor and coffered ceiling enclosed kitchen photo in Seattle with a farmhouse sink, recessed-panel cabinets, white cabinets, quartzite countertops, white backsplash, stone slab backsplash, stainless steel appliances, an island and white countertops
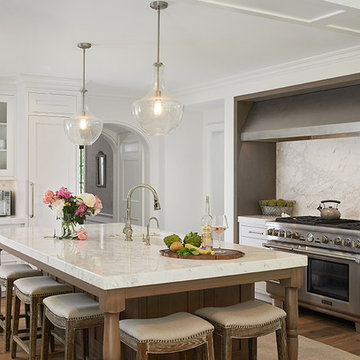
Ashley Avila
Kitchen - large traditional medium tone wood floor kitchen idea in Grand Rapids with white cabinets, marble countertops, white backsplash, marble backsplash, an island, an undermount sink, glass-front cabinets, stainless steel appliances and white countertops
Kitchen - large traditional medium tone wood floor kitchen idea in Grand Rapids with white cabinets, marble countertops, white backsplash, marble backsplash, an island, an undermount sink, glass-front cabinets, stainless steel appliances and white countertops

The Kitchen features a large center island with plenty of seating. It was painted a dark brown pulling in the darker tones of the surrounding granite countertops and tile accents.
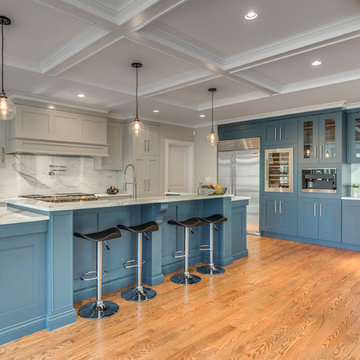
Open concept kitchen - huge traditional l-shaped medium tone wood floor open concept kitchen idea in Boston with a farmhouse sink, shaker cabinets, white cabinets, marble countertops, blue backsplash, marble backsplash, stainless steel appliances and an island
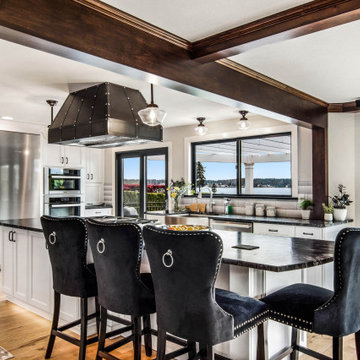
This was an outdated kitchen that lacked function. It was an U-shape with a small island and the refrigerator was out of the kitchen. We duplicated the beam in the family room when we opened the kitchen. Because the home is on the water, with lots of windows we decided to get a brushed finish on the granite to minimize glare. Another feature in this kitchen is the under cabinet and toekick lighting for safety, since the kitchen footprint was dramatically changed. Added a bar area with an undermount sink and dual temperature, lockable wine cooler. We added a 12 foot center opening slider in the family room and extended the deck.
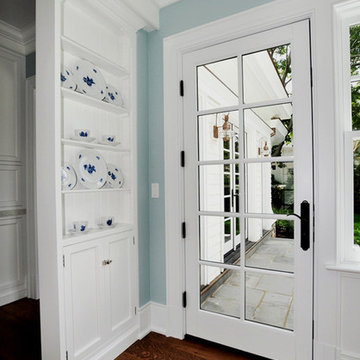
Inspiration for a large timeless u-shaped medium tone wood floor and brown floor eat-in kitchen remodel in New York with an undermount sink, shaker cabinets, white cabinets, wood countertops, beige backsplash, ceramic backsplash, paneled appliances and an island

The cabinet paint color is Sherwin-Williams - SW 7008 Alabaster
Huge elegant u-shaped light wood floor and brown floor eat-in kitchen photo in Minneapolis with a farmhouse sink, recessed-panel cabinets, white cabinets, quartz countertops, white backsplash, quartz backsplash, white appliances, an island and white countertops
Huge elegant u-shaped light wood floor and brown floor eat-in kitchen photo in Minneapolis with a farmhouse sink, recessed-panel cabinets, white cabinets, quartz countertops, white backsplash, quartz backsplash, white appliances, an island and white countertops
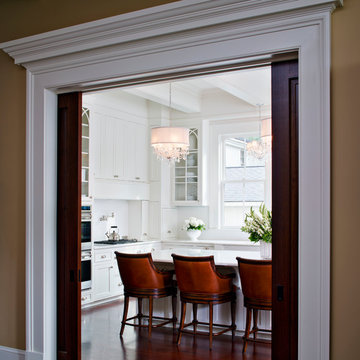
View into the kitchen. Photographed by Chipper Hatter.
Eat-in kitchen - traditional u-shaped eat-in kitchen idea in New Orleans with white cabinets, white backsplash and stainless steel appliances
Eat-in kitchen - traditional u-shaped eat-in kitchen idea in New Orleans with white cabinets, white backsplash and stainless steel appliances
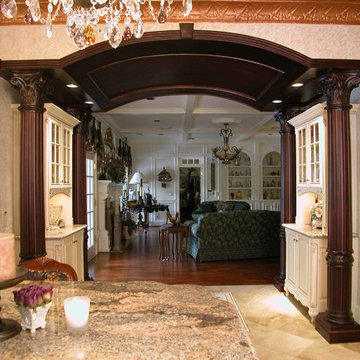
This client wanted kitchen to match the detail and elegance of the home. Matt Hegemier designed the Wood-Mode cabinetry in this kitchen including the four Enkaboll solid cherry columns that frame-out two custom designed Wood-Mode piece of furniture that welcome you into the kitchen. All cabinetry was purchased through Bay Area Kitchens.
Traditional Kitchen Ideas
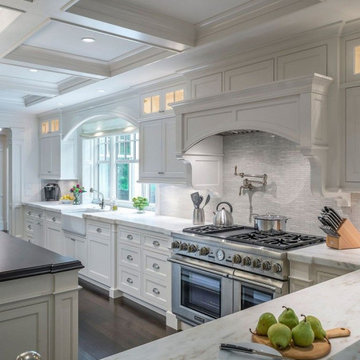
Open concept kitchen - large traditional l-shaped dark wood floor and brown floor open concept kitchen idea in Columbus with a farmhouse sink, beaded inset cabinets, white cabinets, marble countertops, gray backsplash, ceramic backsplash, stainless steel appliances, an island and white countertops
7






