Traditional Kitchen with Beige Backsplash Ideas
Refine by:
Budget
Sort by:Popular Today
41 - 60 of 64,857 photos

Diamond Reflections cabinets in the Jamestown door style with the slab drawer front option. Cherry stained in Light. Cabinet design and photo by Daniel Clardy AKBD
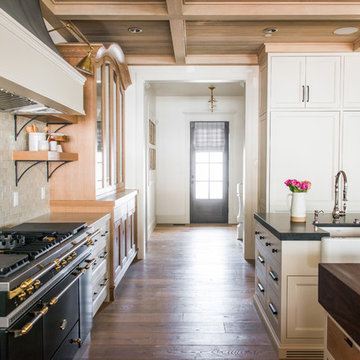
Rebecca Westover
Example of a large classic u-shaped light wood floor and beige floor open concept kitchen design in Salt Lake City with a farmhouse sink, shaker cabinets, white cabinets, quartz countertops, beige backsplash, stone tile backsplash, stainless steel appliances, an island and black countertops
Example of a large classic u-shaped light wood floor and beige floor open concept kitchen design in Salt Lake City with a farmhouse sink, shaker cabinets, white cabinets, quartz countertops, beige backsplash, stone tile backsplash, stainless steel appliances, an island and black countertops

The existing 3000 square foot colonial home was expanded to more than double its original size.
The end result was an open floor plan with high ceilings, perfect for entertaining, bathroom for every bedroom, closet space, mudroom, and unique details ~ all of which were high priorities for the homeowner.
Photos-Peter Rymwid Photography
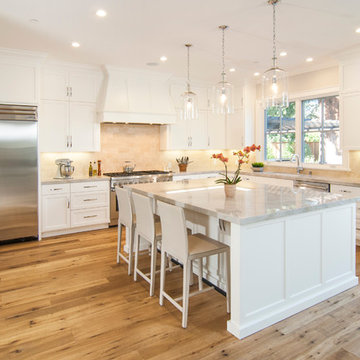
Elegant l-shaped light wood floor kitchen photo in San Francisco with an undermount sink, shaker cabinets, white cabinets, beige backsplash, stainless steel appliances and an island
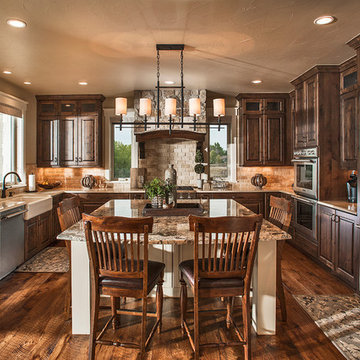
Elegant u-shaped dark wood floor and brown floor eat-in kitchen photo in Denver with a farmhouse sink, raised-panel cabinets, dark wood cabinets, beige backsplash, stone tile backsplash, stainless steel appliances and an island
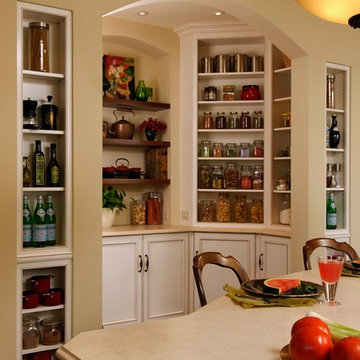
A place for everything and everything in its place.
Example of a large classic l-shaped dark wood floor open concept kitchen design in DC Metro with an undermount sink, glass-front cabinets, white cabinets, solid surface countertops, beige backsplash, stone tile backsplash, stainless steel appliances and an island
Example of a large classic l-shaped dark wood floor open concept kitchen design in DC Metro with an undermount sink, glass-front cabinets, white cabinets, solid surface countertops, beige backsplash, stone tile backsplash, stainless steel appliances and an island
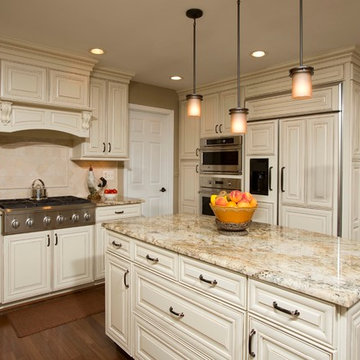
• A busy family wanted to rejuvenate their entire first floor. As their family was growing, their spaces were getting more cramped and finding comfortable, usable space was no easy task. The goal of their remodel was to create a warm and inviting kitchen and family room, great room-like space that worked with the rest of the home’s floor plan.
The focal point of the new kitchen is a large center island around which the family can gather to prepare meals. Exotic granite countertops and furniture quality light-colored cabinets provide a warm, inviting feel. Commercial-grade stainless steel appliances make this gourmet kitchen a great place to prepare large meals.
A wide plank hardwood floor continues from the kitchen to the family room and beyond, tying the spaces together. The focal point of the family room is a beautiful stone fireplace hearth surrounded by built-in bookcases. Stunning craftsmanship created this beautiful wall of cabinetry which houses the home’s entertainment system. French doors lead out to the home’s deck and also let a lot of natural light into the space.
From its beautiful, functional kitchen to its elegant, comfortable family room, this renovation achieved the homeowners’ goals. Now the entire family has a great space to gather and spend quality time.
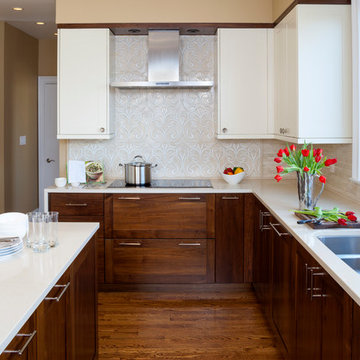
Photo by Stacy Zarin Goldberg Photography
Cabinets by Jack Rosen Kitchens, Bethesda, MD. Installed by D.H. Veirs Contracting
Example of a classic dark wood floor kitchen design in DC Metro with an undermount sink, beige backsplash and an island
Example of a classic dark wood floor kitchen design in DC Metro with an undermount sink, beige backsplash and an island

Kelly Payne
Inspiration for a large timeless medium tone wood floor eat-in kitchen remodel in Raleigh with a farmhouse sink, beige cabinets, granite countertops, beige backsplash, porcelain backsplash, stainless steel appliances, an island and beaded inset cabinets
Inspiration for a large timeless medium tone wood floor eat-in kitchen remodel in Raleigh with a farmhouse sink, beige cabinets, granite countertops, beige backsplash, porcelain backsplash, stainless steel appliances, an island and beaded inset cabinets

Charter Homes & Neighborhoods, Walden Mechanicsburg PA
Elegant l-shaped open concept kitchen photo in Other with shaker cabinets, beige cabinets, beige backsplash and limestone backsplash
Elegant l-shaped open concept kitchen photo in Other with shaker cabinets, beige cabinets, beige backsplash and limestone backsplash
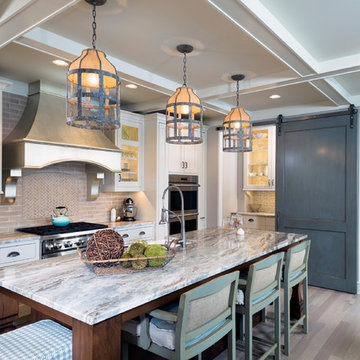
Photography by Chuck Heiney
Elegant l-shaped dark wood floor kitchen photo in Grand Rapids with a farmhouse sink, shaker cabinets, white cabinets, beige backsplash, stainless steel appliances and an island
Elegant l-shaped dark wood floor kitchen photo in Grand Rapids with a farmhouse sink, shaker cabinets, white cabinets, beige backsplash, stainless steel appliances and an island
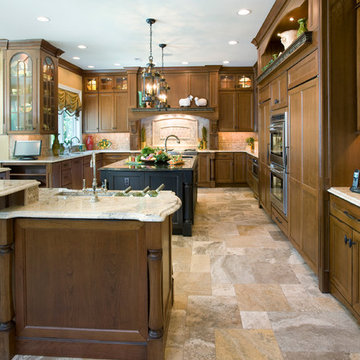
Jay Greene Photography
Elegant u-shaped kitchen photo in Philadelphia with recessed-panel cabinets, dark wood cabinets, beige backsplash and stainless steel appliances
Elegant u-shaped kitchen photo in Philadelphia with recessed-panel cabinets, dark wood cabinets, beige backsplash and stainless steel appliances
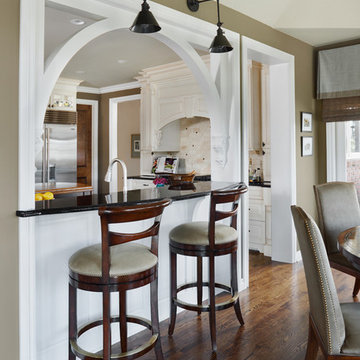
Dura Supreme Cabinetry. Chapel Hill Classic, White Espresso Glaze perimeter cabinets, Chapel Hill Classic, Lyptus, Chestnut island cabinets. Interior Designer: Colleen Farrell Design. Photos by Beth Singer.
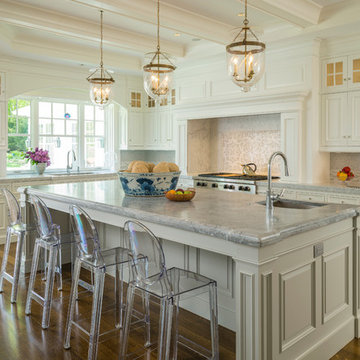
Photography by Richard Mandelkorn
Eat-in kitchen - large traditional medium tone wood floor eat-in kitchen idea in Boston with beige backsplash, stainless steel appliances and an island
Eat-in kitchen - large traditional medium tone wood floor eat-in kitchen idea in Boston with beige backsplash, stainless steel appliances and an island
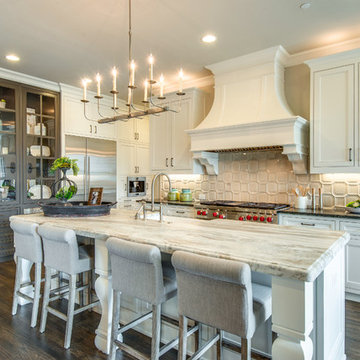
Inspiration for a timeless galley dark wood floor and brown floor kitchen remodel in Dallas with a farmhouse sink, recessed-panel cabinets, white cabinets, beige backsplash, stainless steel appliances and an island
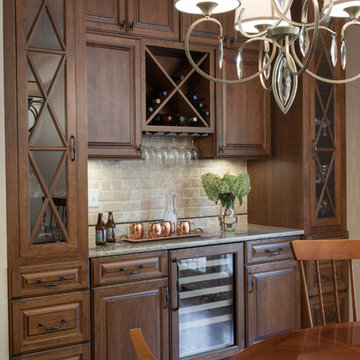
Large elegant l-shaped medium tone wood floor eat-in kitchen photo in St Louis with an undermount sink, raised-panel cabinets, medium tone wood cabinets, quartz countertops, beige backsplash, subway tile backsplash, stainless steel appliances and an island
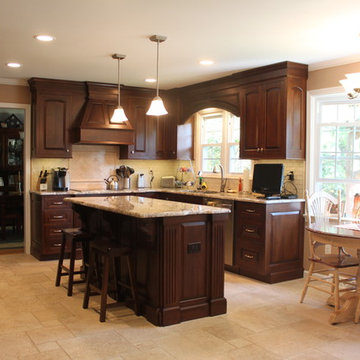
Custom Kitchen in northern suburbs of Philadelphia. Designed by Steve Simpson
Example of a mid-sized classic l-shaped travertine floor enclosed kitchen design in Philadelphia with an undermount sink, raised-panel cabinets, dark wood cabinets, granite countertops, beige backsplash, stone tile backsplash, stainless steel appliances and an island
Example of a mid-sized classic l-shaped travertine floor enclosed kitchen design in Philadelphia with an undermount sink, raised-panel cabinets, dark wood cabinets, granite countertops, beige backsplash, stone tile backsplash, stainless steel appliances and an island
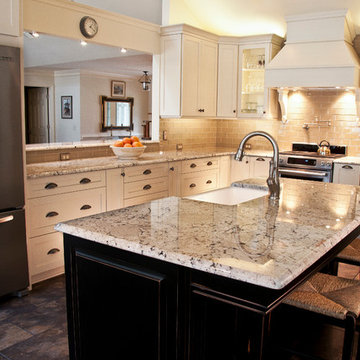
Amazing, fresh and bright! This kitchen White Galaxy granite with almond glass backsplash and white farm sink.
Designer- Caren Danneman with Danneman Designs
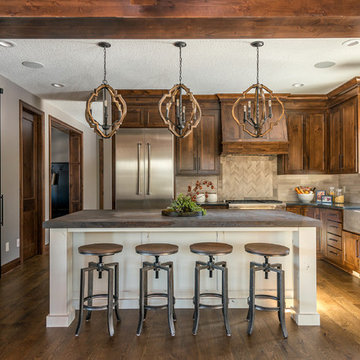
Kitchen - traditional l-shaped dark wood floor and brown floor kitchen idea in Minneapolis with a farmhouse sink, marble countertops, stainless steel appliances, an island, recessed-panel cabinets, medium tone wood cabinets, beige backsplash and gray countertops
Traditional Kitchen with Beige Backsplash Ideas
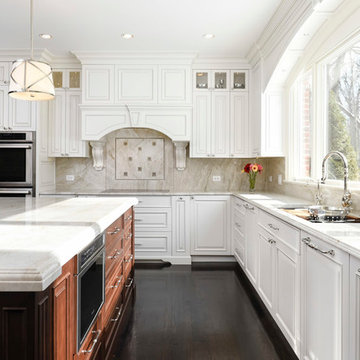
Jim Tschetter / IC360 Images
Inspiration for a timeless l-shaped dark wood floor kitchen remodel in Chicago with an undermount sink, raised-panel cabinets, white cabinets, beige backsplash, stainless steel appliances and an island
Inspiration for a timeless l-shaped dark wood floor kitchen remodel in Chicago with an undermount sink, raised-panel cabinets, white cabinets, beige backsplash, stainless steel appliances and an island
3





