Traditional Kitchen with Beige Backsplash Ideas
Refine by:
Budget
Sort by:Popular Today
81 - 100 of 64,840 photos
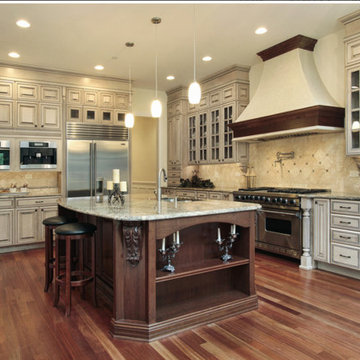
Mid-sized elegant l-shaped dark wood floor and brown floor eat-in kitchen photo in Los Angeles with a double-bowl sink, raised-panel cabinets, distressed cabinets, granite countertops, stainless steel appliances, an island, beige backsplash and ceramic backsplash
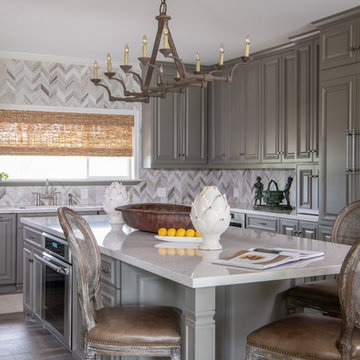
Elegant l-shaped medium tone wood floor and brown floor eat-in kitchen photo in Austin with an undermount sink, raised-panel cabinets, gray cabinets, beige backsplash, mosaic tile backsplash, paneled appliances, an island and white countertops
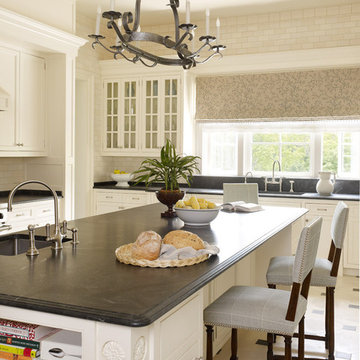
Inspiration for a timeless l-shaped beige floor kitchen remodel in New York with an undermount sink, shaker cabinets, white cabinets, beige backsplash, subway tile backsplash and an island

The Hidden Gem is a lake house nestled on a private lake in NJ. This house was taken down to the studs and rebuilt. The renovated kitchen is perfect for cooking and gathering. The nook holds a table with seating for 4 and is the perfect place for pancakes or afternoon tea.
The dining room has a wet with an Art TV in the center so no one will miss the game while eating Thanksgiving dinner.
The living room is a great spot to unwind at the end of the day. A gas fireplace with a reclaimed wood, live edge mantel is the focal point.
The bonus room over the garage is ideal for teenagers to gather and play video games or watch movies.
This house is light and airy and the summer sun floods in through all the windows. It's also cozy for brisk autumn nights and cooler spring days.
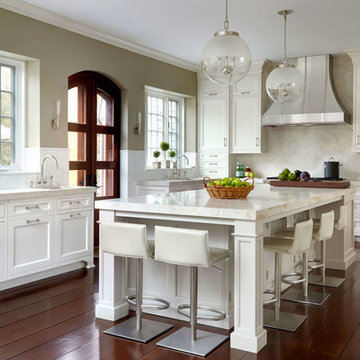
Paul Johnson
Kitchen - traditional l-shaped medium tone wood floor and orange floor kitchen idea in New York with an undermount sink, shaker cabinets, white cabinets, beige backsplash and an island
Kitchen - traditional l-shaped medium tone wood floor and orange floor kitchen idea in New York with an undermount sink, shaker cabinets, white cabinets, beige backsplash and an island
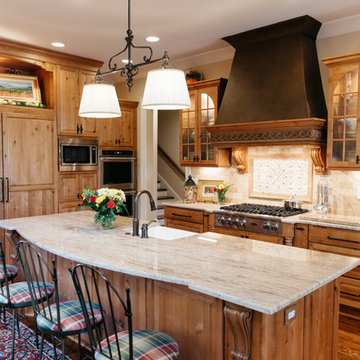
Crestwood Cabinetry. Breckenridge door style, Knotty Alder wood, Sand stain with Black accent glaze.
Elegant l-shaped light wood floor enclosed kitchen photo in Nashville with a farmhouse sink, raised-panel cabinets, light wood cabinets, beige backsplash, subway tile backsplash, paneled appliances, an island and beige countertops
Elegant l-shaped light wood floor enclosed kitchen photo in Nashville with a farmhouse sink, raised-panel cabinets, light wood cabinets, beige backsplash, subway tile backsplash, paneled appliances, an island and beige countertops
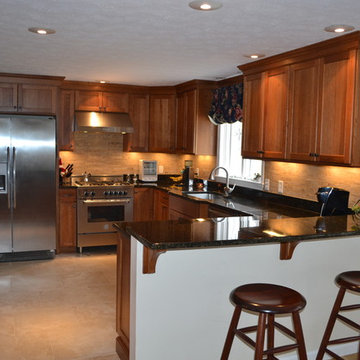
Jackie Friberg
Example of a mid-sized classic l-shaped eat-in kitchen design in Boston with an undermount sink, shaker cabinets, medium tone wood cabinets, granite countertops, beige backsplash, ceramic backsplash and stainless steel appliances
Example of a mid-sized classic l-shaped eat-in kitchen design in Boston with an undermount sink, shaker cabinets, medium tone wood cabinets, granite countertops, beige backsplash, ceramic backsplash and stainless steel appliances
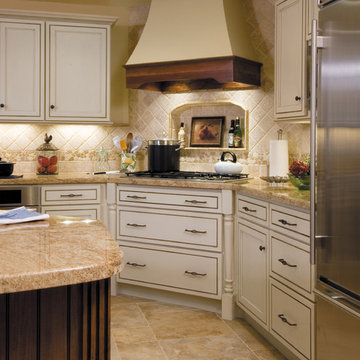
This kitchen was designed by Dawn Whyte, of Designs by Dawn, a StarMark Cabinetry dealer in Petosky, Michigan. The perimeter cabinets were created with StarMark Cabinetry's Calais door style in Maple finished in a cabinet color called White with Chocolate glaze. The island was created with StarMark Cabinetry's Calais door style in Cherry finished in a cabinet color called Toffee with Chocolate glaze.
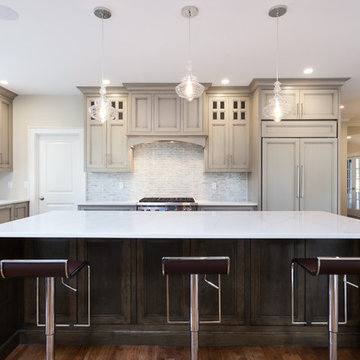
This custom home was completed in 2017 by Federow Development. This chef's kitchen is the heart of the home with custom inset cabinets, built in appliances, and a Wolf gas range/oven. The pretty hickory hardwood floors complete the look of this lovely kitchen.
BDW Photography
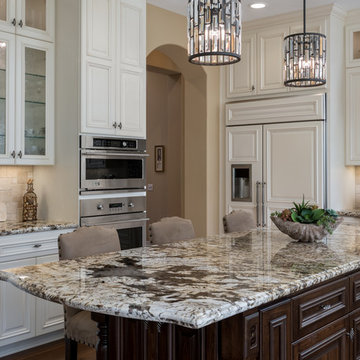
Details, details, details! This traditional kitchen remodel is full of them! Though soft and neutral, the use of dark cabinetry in unexpected places lends warmth and depth to the space. Our eyes are drawn to the custom hood and rich island cabinetry. The corners of these cabinets have a beautifully carved post detailing. The pendant lights add the perfect touch of glam, creating a sparkle when lit that highlights the hint of color in the mosaic design of the backsplash. What do you think of this design?
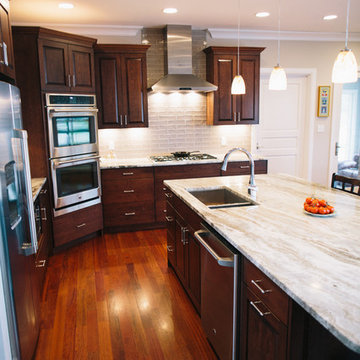
Mid-sized elegant l-shaped dark wood floor and red floor eat-in kitchen photo in Other with an island, an undermount sink, raised-panel cabinets, dark wood cabinets, marble countertops, beige backsplash, glass tile backsplash and stainless steel appliances

Elegant galley dark wood floor, brown floor and wood ceiling kitchen photo in Atlanta with a farmhouse sink, recessed-panel cabinets, white cabinets, beige backsplash, stainless steel appliances, an island and gray countertops
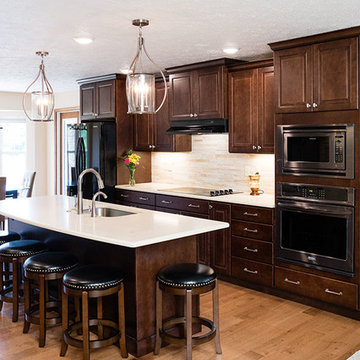
The newly remodeled space produced a gorgeous center island large enough to seat five and house a new Frigidaire gallery dishwasher and an Undermount stainless steel sink. Surrounding the island are two banks of beautiful Wellborn Select Bedford Square style cabinets in Maple with a Sienna stain. The contrasting backsplash behind the range and coffee nook is finished in a 12 x 22 Impero glazed porcelain tile.
Two eye-catching Kichler island pendants were added above the central island to soften the space, and a complementary Kichler six-light pewter chandelier was positioned over the dining area to complete the look.
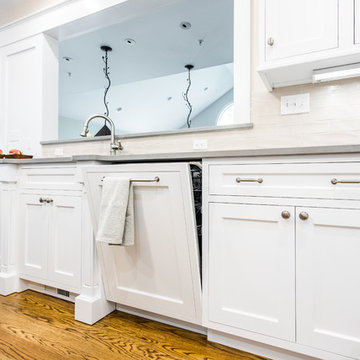
Kath & Keith Photography
Mid-sized elegant u-shaped dark wood floor enclosed kitchen photo in Boston with an undermount sink, shaker cabinets, stainless steel appliances, an island, white cabinets, granite countertops, beige backsplash and porcelain backsplash
Mid-sized elegant u-shaped dark wood floor enclosed kitchen photo in Boston with an undermount sink, shaker cabinets, stainless steel appliances, an island, white cabinets, granite countertops, beige backsplash and porcelain backsplash
Featured as Houzz's "Kitchen of the Week." Read more at: www.houzz.com/magazine/kitchen-of-the-week-opening-the-layout-calms-the-chaos-stsetivw-vs~115296422.
Photo by: Jay Sinclair.
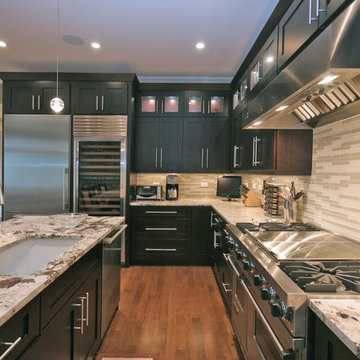
Photo Credit: Steven Johnson Photography
Example of a mid-sized classic u-shaped medium tone wood floor eat-in kitchen design in Chicago with an undermount sink, shaker cabinets, dark wood cabinets, granite countertops, beige backsplash, matchstick tile backsplash, stainless steel appliances and an island
Example of a mid-sized classic u-shaped medium tone wood floor eat-in kitchen design in Chicago with an undermount sink, shaker cabinets, dark wood cabinets, granite countertops, beige backsplash, matchstick tile backsplash, stainless steel appliances and an island
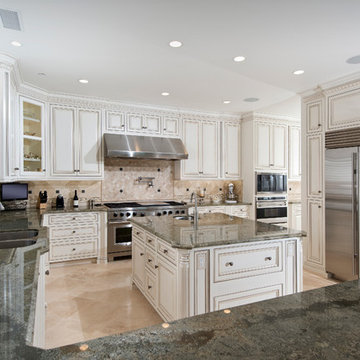
Eat-in kitchen - large traditional u-shaped marble floor and beige floor eat-in kitchen idea in Orange County with an undermount sink, raised-panel cabinets, white cabinets, granite countertops, beige backsplash, stone tile backsplash, stainless steel appliances and an island
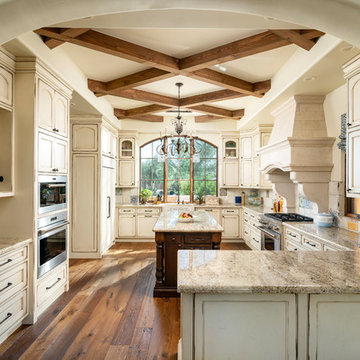
Elegant u-shaped medium tone wood floor and brown floor kitchen photo in Phoenix with a farmhouse sink, recessed-panel cabinets, distressed cabinets, beige backsplash, stainless steel appliances and beige countertops
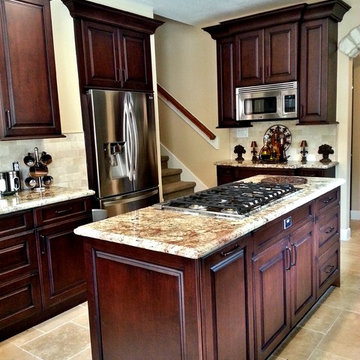
Cabinetry designed and installed by Kitchen Central. Photo by Kitchen Central. Cabinetry built by Elmwood Kitchens.
www.kitchencentral.com
www.elmwoodkitchens.com
Traditional Kitchen with Beige Backsplash Ideas
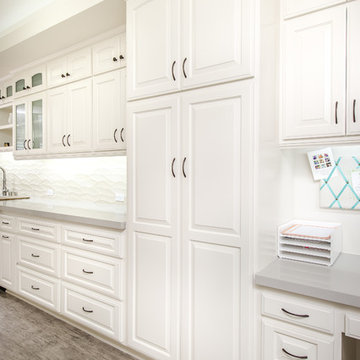
Unlimited Style Photography
Example of a small classic galley porcelain tile enclosed kitchen design in Los Angeles with an undermount sink, glass-front cabinets, white cabinets, quartz countertops, beige backsplash, ceramic backsplash and stainless steel appliances
Example of a small classic galley porcelain tile enclosed kitchen design in Los Angeles with an undermount sink, glass-front cabinets, white cabinets, quartz countertops, beige backsplash, ceramic backsplash and stainless steel appliances
5





