Traditional Kitchen with Beige Backsplash Ideas
Refine by:
Budget
Sort by:Popular Today
61 - 80 of 64,857 photos
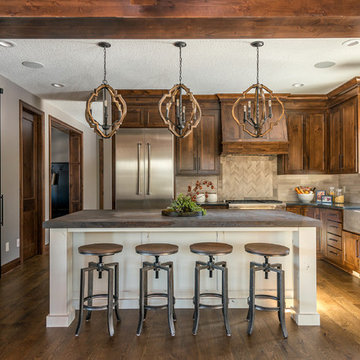
Kitchen - traditional l-shaped dark wood floor and brown floor kitchen idea in Minneapolis with a farmhouse sink, marble countertops, stainless steel appliances, an island, recessed-panel cabinets, medium tone wood cabinets, beige backsplash and gray countertops
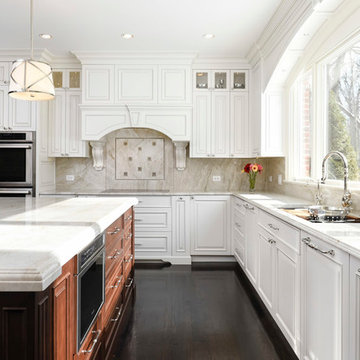
Jim Tschetter / IC360 Images
Inspiration for a timeless l-shaped dark wood floor kitchen remodel in Chicago with an undermount sink, raised-panel cabinets, white cabinets, beige backsplash, stainless steel appliances and an island
Inspiration for a timeless l-shaped dark wood floor kitchen remodel in Chicago with an undermount sink, raised-panel cabinets, white cabinets, beige backsplash, stainless steel appliances and an island
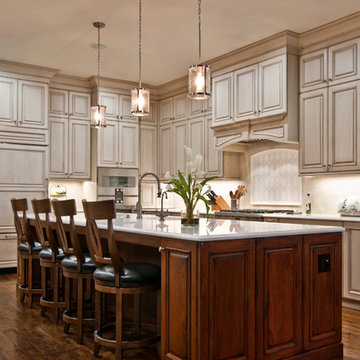
Designed by Victoria Highfill, Photography by MelissaMMills.com
Large elegant l-shaped medium tone wood floor and brown floor enclosed kitchen photo in Nashville with an undermount sink, raised-panel cabinets, beige cabinets, marble countertops, beige backsplash, ceramic backsplash, paneled appliances, an island and white countertops
Large elegant l-shaped medium tone wood floor and brown floor enclosed kitchen photo in Nashville with an undermount sink, raised-panel cabinets, beige cabinets, marble countertops, beige backsplash, ceramic backsplash, paneled appliances, an island and white countertops

© Deborah Scannell Photography
Small elegant u-shaped medium tone wood floor eat-in kitchen photo in Charlotte with a single-bowl sink, flat-panel cabinets, white cabinets, granite countertops, beige backsplash, stone tile backsplash, stainless steel appliances and a peninsula
Small elegant u-shaped medium tone wood floor eat-in kitchen photo in Charlotte with a single-bowl sink, flat-panel cabinets, white cabinets, granite countertops, beige backsplash, stone tile backsplash, stainless steel appliances and a peninsula
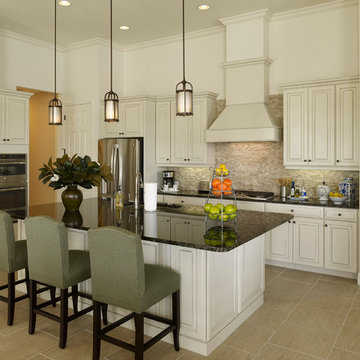
Larry Taylor
Open concept kitchen - mid-sized traditional l-shaped porcelain tile open concept kitchen idea in Tampa with an undermount sink, shaker cabinets, beige cabinets, granite countertops, beige backsplash, stone tile backsplash, stainless steel appliances and an island
Open concept kitchen - mid-sized traditional l-shaped porcelain tile open concept kitchen idea in Tampa with an undermount sink, shaker cabinets, beige cabinets, granite countertops, beige backsplash, stone tile backsplash, stainless steel appliances and an island

HOBI Award 2013 - Winner - Custom Home of the Year
HOBI Award 2013 - Winner - Project of the Year
HOBI Award 2013 - Winner - Best Custom Home 6,000-7,000 SF
HOBI Award 2013 - Winner - Best Remodeled Home $2 Million - $3 Million
Brick Industry Associates 2013 Brick in Architecture Awards 2013 - Best in Class - Residential- Single Family
AIA Connecticut 2014 Alice Washburn Awards 2014 - Honorable Mention - New Construction
athome alist Award 2014 - Finalist - Residential Architecture
Charles Hilton Architects
Woodruff/Brown Architectural Photography
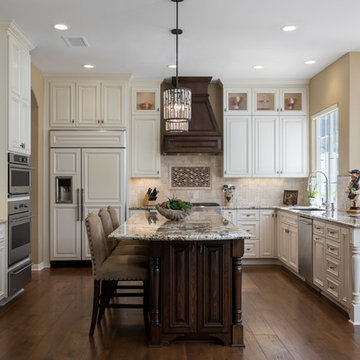
Kitchen - traditional l-shaped dark wood floor and brown floor kitchen idea in San Diego with raised-panel cabinets, white cabinets, granite countertops, beige backsplash, stainless steel appliances and an island
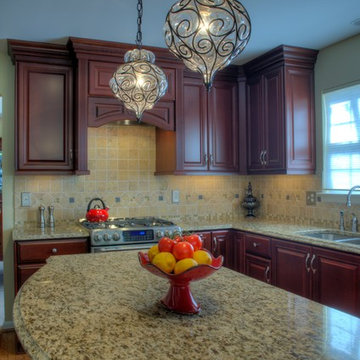
Two medium-sized glass pendants over the island make a well-balanced traditional statement and welcome guests as they come in from the foyer. The unique styling ensures they won't be soon forgotten.
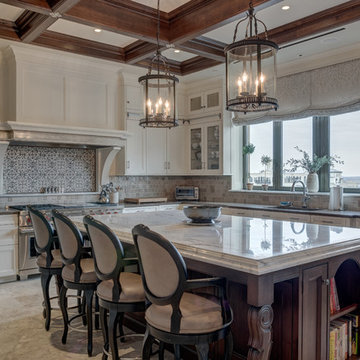
Weaver Images
Inspiration for a large timeless marble floor kitchen remodel in Philadelphia with an undermount sink, shaker cabinets, white cabinets, marble countertops, beige backsplash, stainless steel appliances and an island
Inspiration for a large timeless marble floor kitchen remodel in Philadelphia with an undermount sink, shaker cabinets, white cabinets, marble countertops, beige backsplash, stainless steel appliances and an island
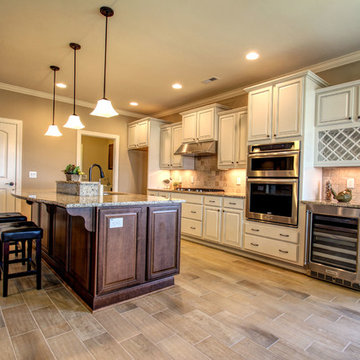
Example of a mid-sized classic single-wall ceramic tile eat-in kitchen design in Wilmington with an undermount sink, raised-panel cabinets, beige cabinets, granite countertops, beige backsplash, stone tile backsplash, stainless steel appliances and an island
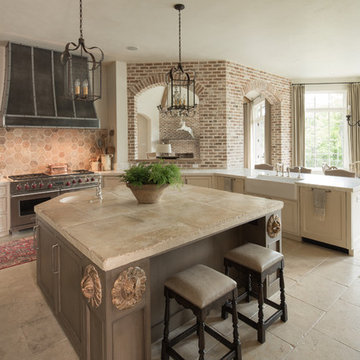
Architect: Architectural Solutions, Interior Designer: Sarah West & Associates; Photographer: Steve Chenn
Example of a classic beige floor eat-in kitchen design in Houston with a farmhouse sink, beaded inset cabinets, beige cabinets, beige backsplash, stainless steel appliances and an island
Example of a classic beige floor eat-in kitchen design in Houston with a farmhouse sink, beaded inset cabinets, beige cabinets, beige backsplash, stainless steel appliances and an island
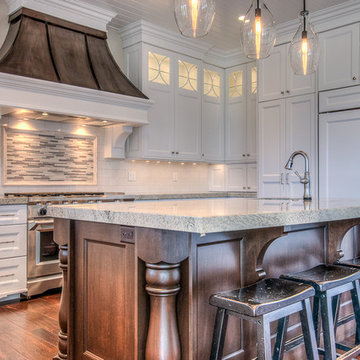
Caroline Merrill
Inspiration for a large timeless l-shaped dark wood floor open concept kitchen remodel in Salt Lake City with an undermount sink, recessed-panel cabinets, white cabinets, granite countertops, beige backsplash, ceramic backsplash, stainless steel appliances and an island
Inspiration for a large timeless l-shaped dark wood floor open concept kitchen remodel in Salt Lake City with an undermount sink, recessed-panel cabinets, white cabinets, granite countertops, beige backsplash, ceramic backsplash, stainless steel appliances and an island
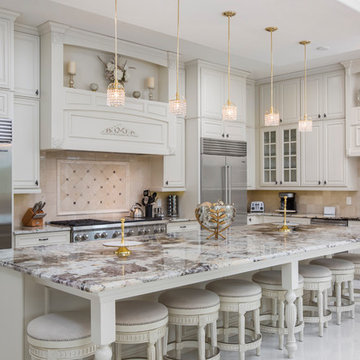
uneek image
Inspiration for a timeless white floor kitchen remodel in Orlando with an undermount sink, raised-panel cabinets, white cabinets, stainless steel appliances, an island and beige backsplash
Inspiration for a timeless white floor kitchen remodel in Orlando with an undermount sink, raised-panel cabinets, white cabinets, stainless steel appliances, an island and beige backsplash
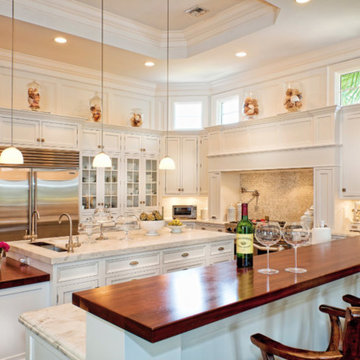
Inspiration for a timeless u-shaped kitchen remodel in Other with an undermount sink, shaker cabinets, white cabinets, beige backsplash, mosaic tile backsplash, stainless steel appliances and an island
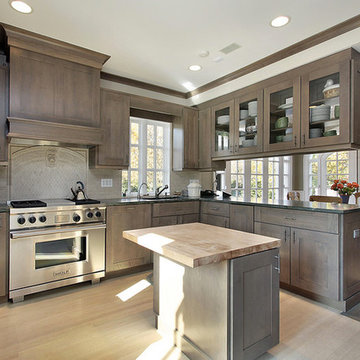
Inspiration for a mid-sized timeless u-shaped light wood floor and beige floor eat-in kitchen remodel in Orange County with a double-bowl sink, shaker cabinets, dark wood cabinets, marble countertops, beige backsplash, ceramic backsplash, stainless steel appliances and an island
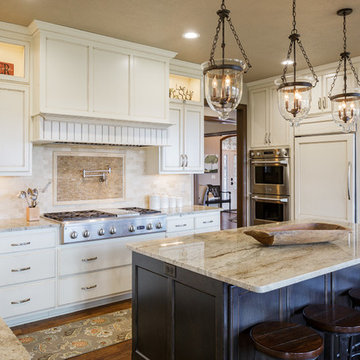
Example of a classic u-shaped dark wood floor and brown floor kitchen design in Other with an undermount sink, recessed-panel cabinets, white cabinets, beige backsplash, paneled appliances, an island and beige countertops
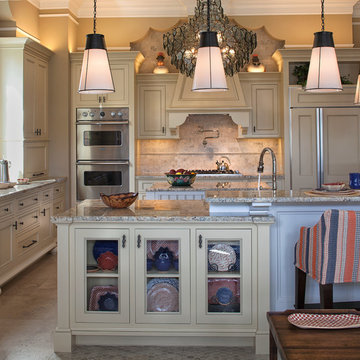
Elegant beige floor kitchen photo in Other with recessed-panel cabinets, beige cabinets, beige backsplash, stainless steel appliances and an island
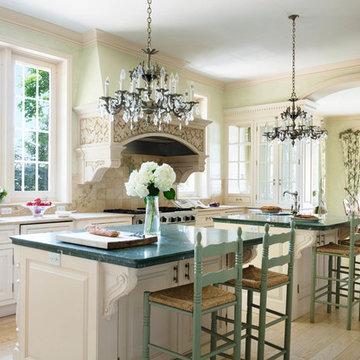
Set on the magnificent Long Island Sound, Field Point Circle has a celebrated history as Greenwich’s premier neighborhood—and is considered one of the 10 most prestigious addresses in the country. The Field Point Circle Association, with 27 estate homes, has a single access point and 24 hour security.
The Pryory was designed by the eminent architectural firm Cross & Cross in the spirit of an English countryside estate and is set on 2.4 waterfront acres with a private beach and mooring. Perched on a hilltop, the property’s rolling grounds unfold from the rear terrace down to the pool and rippling water’s edge.
Through the ivy-covered front door awaits the paneled grand entry with its soaring three-story carved wooden staircase. The adjacent double living room is bookended by stately fireplaces and flooded with light thanks to the span of windows and French doors out to the terrace and water beyond. Most rooms throughout the home boast water views, including the Great Room, which is cloaked in tiger oak and capped with hexagonal patterned high ceilings.
One of Greenwich’s famed Great Estates, The Pryory offers the finest workmanship, materials, architecture, and landscaping in an exclusive and unparalleled coastal setting.
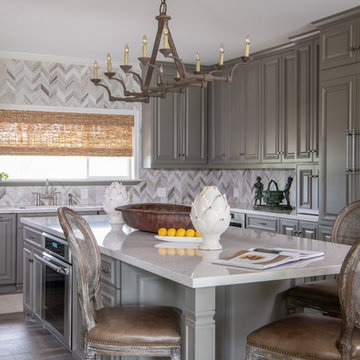
Elegant l-shaped medium tone wood floor and brown floor eat-in kitchen photo in Austin with an undermount sink, raised-panel cabinets, gray cabinets, beige backsplash, mosaic tile backsplash, paneled appliances, an island and white countertops
Traditional Kitchen with Beige Backsplash Ideas
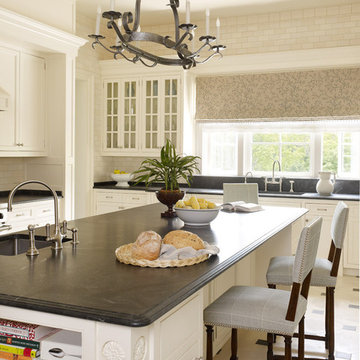
Inspiration for a timeless l-shaped beige floor kitchen remodel in New York with an undermount sink, shaker cabinets, white cabinets, beige backsplash, subway tile backsplash and an island
4





