Traditional Kitchen with Beige Backsplash Ideas
Refine by:
Budget
Sort by:Popular Today
101 - 120 of 64,840 photos
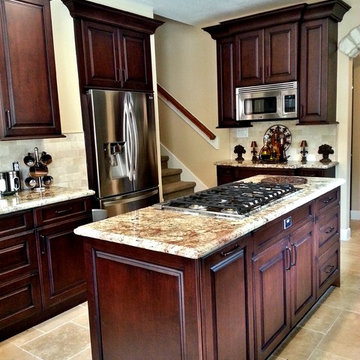
Cabinetry designed and installed by Kitchen Central. Photo by Kitchen Central. Cabinetry built by Elmwood Kitchens.
www.kitchencentral.com
www.elmwoodkitchens.com
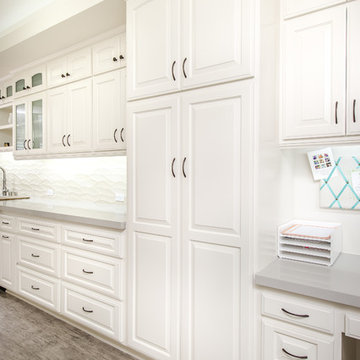
Unlimited Style Photography
Example of a small classic galley porcelain tile enclosed kitchen design in Los Angeles with an undermount sink, glass-front cabinets, white cabinets, quartz countertops, beige backsplash, ceramic backsplash and stainless steel appliances
Example of a small classic galley porcelain tile enclosed kitchen design in Los Angeles with an undermount sink, glass-front cabinets, white cabinets, quartz countertops, beige backsplash, ceramic backsplash and stainless steel appliances
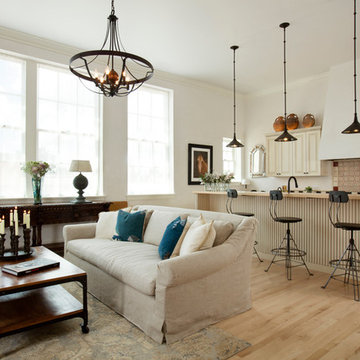
Example of a mid-sized classic l-shaped light wood floor open concept kitchen design in Albuquerque with an undermount sink, raised-panel cabinets, beige cabinets, granite countertops, beige backsplash, ceramic backsplash, paneled appliances and an island
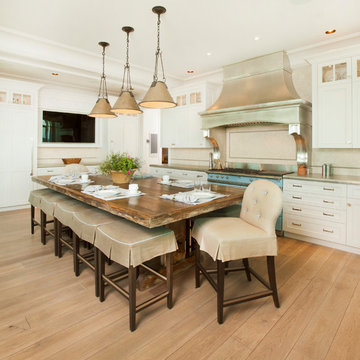
Example of a classic light wood floor and beige floor kitchen design in Omaha with shaker cabinets, white cabinets, beige backsplash, colored appliances and an island
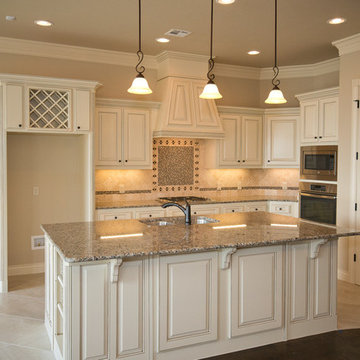
Inspiration for a mid-sized timeless galley ceramic tile open concept kitchen remodel in Oklahoma City with a double-bowl sink, raised-panel cabinets, white cabinets, granite countertops, beige backsplash, ceramic backsplash, stainless steel appliances and an island
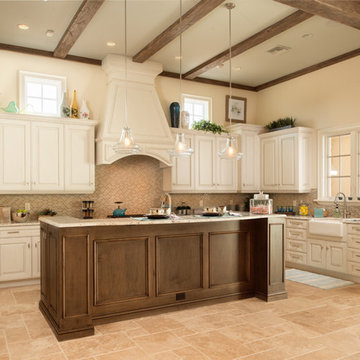
Elegant l-shaped beige floor kitchen photo in Orlando with a farmhouse sink, raised-panel cabinets, beige cabinets, beige backsplash, mosaic tile backsplash, stainless steel appliances, an island and beige countertops
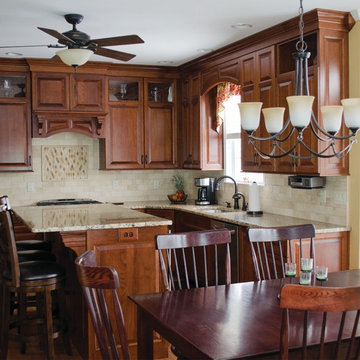
This beautiful traditional kitchen includes custom, stained, ceiling height cabinets and gorgeous glass details in the upper cabinets. Luxurious granite ties in the beige back splash and cabinets.
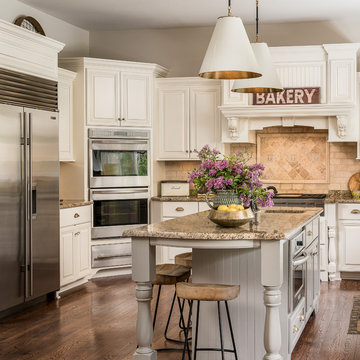
Inspiration for a timeless medium tone wood floor and brown floor kitchen remodel in Chicago with raised-panel cabinets, white cabinets, beige backsplash, stainless steel appliances and an island
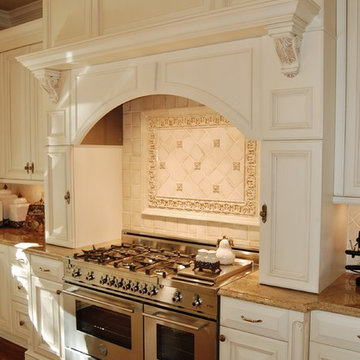
Southern Kitchens, Inc.
Inspiration for a large timeless u-shaped dark wood floor eat-in kitchen remodel in DC Metro with raised-panel cabinets, white cabinets, marble countertops, beige backsplash, stainless steel appliances and an island
Inspiration for a large timeless u-shaped dark wood floor eat-in kitchen remodel in DC Metro with raised-panel cabinets, white cabinets, marble countertops, beige backsplash, stainless steel appliances and an island
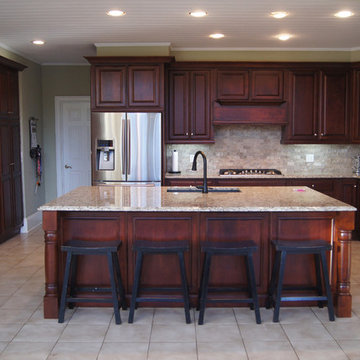
Cabinets refinished to a custom stain finish. Additions include: rebuilt island, custom hood, garbage cabinet, refrigerator cabinet, backsplash, granite, crown & light rail moldings and removed old compactor and replaced it with custom built cabinet.
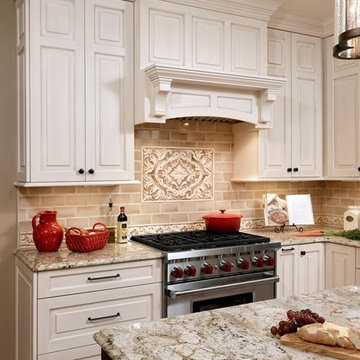
Enclosed kitchen - large traditional u-shaped medium tone wood floor and brown floor enclosed kitchen idea in DC Metro with an undermount sink, raised-panel cabinets, beige cabinets, granite countertops, beige backsplash, subway tile backsplash, stainless steel appliances and an island
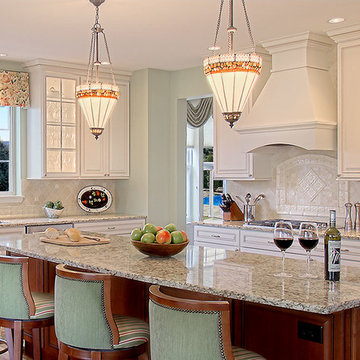
Norman Sizemore
Eat-in kitchen - mid-sized traditional u-shaped eat-in kitchen idea in Chicago with yellow cabinets, granite countertops, beige backsplash and an island
Eat-in kitchen - mid-sized traditional u-shaped eat-in kitchen idea in Chicago with yellow cabinets, granite countertops, beige backsplash and an island
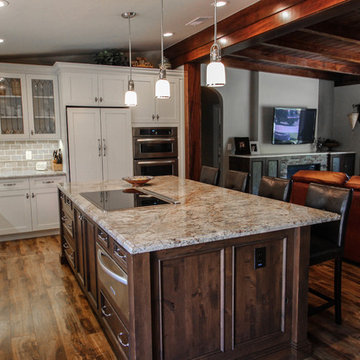
Dura Supreme Craftsman Door, Maple Painted Classic White. Island is Vintage Panel Door in Knotty Alder Hazelnut Black Accent. Siena Bordeaux Granite Countertops, Kitchen Aid Induction Cooktop, Kitchen Microwave Oven Combination, Kitchen Aid Refrigerator, Rohl Fireclay Sink, Rohl Faucet, Landmark Brooksdale Mini Pendants in Satin Nickel, Backsplash is Travertine Noche 3 x 6 Tumbled, Laminate Wood floor is Gemwoods Kauai Collection, Leaded Seedy Glass Cabinets, Top Knobs Pulls, Kelly Moore Paint called Greystone, Swiss Coffee Trim color,
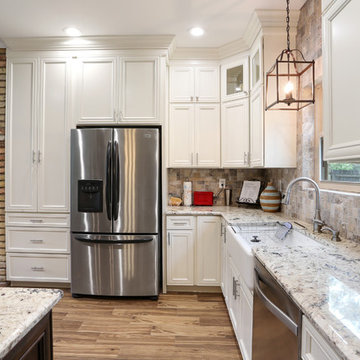
Open floor plan, kitchen flows to dining room and breakfast area. Free hanging SS hood compliments the overall transitional design. Porcelain wood imitation floor tiles present high end look with ease of maintenance.
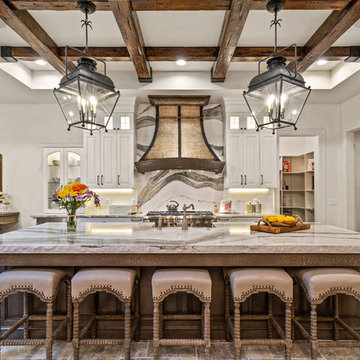
Kitchen - traditional l-shaped kitchen idea in Cincinnati with a farmhouse sink, raised-panel cabinets, white cabinets, marble countertops, beige backsplash, marble backsplash, stainless steel appliances, an island and beige countertops
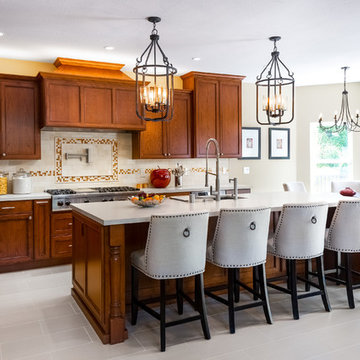
Kate Falconer Photography
Inspiration for a large timeless l-shaped porcelain tile and beige floor eat-in kitchen remodel in San Francisco with an undermount sink, recessed-panel cabinets, medium tone wood cabinets, quartz countertops, beige backsplash, stone tile backsplash, stainless steel appliances, an island and beige countertops
Inspiration for a large timeless l-shaped porcelain tile and beige floor eat-in kitchen remodel in San Francisco with an undermount sink, recessed-panel cabinets, medium tone wood cabinets, quartz countertops, beige backsplash, stone tile backsplash, stainless steel appliances, an island and beige countertops
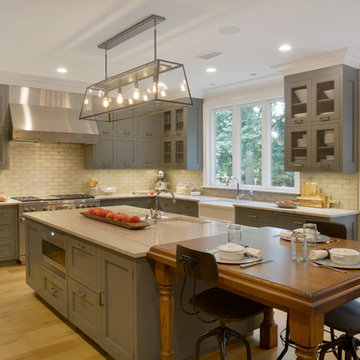
This expansive traditional kitchen by senior designer, Randy O'Kane and Architect, Clark Neuringer, features Bilotta Collection cabinet in a custom color. Randy says, the best part about working with this client was that she loves design – and not just interior but she also loves holiday decorating and she has a beautiful sense of aesthetic (and does everything to the nines). For her kitchen she wanted a barn-like feel and it absolutely had to be functional because she both bakes and cooks for her family and neighbors every day. And as the mother of four teenage girls she has a lot of people coming in and out of her home all the time. She wanted her kitchen to be comfortable – not untouchable and not too “done”. When she first met with Bilotta senior designer Randy O’Kane, her #1 comment was: “I’m experiencing white kitchen fatigue”. So right from the start finding the perfect color was the prime focus. The challenge was infusing a center hall colonial with a sense of warmth, comfort and that barn aesthetic without being too rustic which is why they went with a straight greenish grey paint vs. something distressed. The flooring, by Artisan Wood floors, looks reclaimed with its wider long planks and fumed finish. The barn door separating the laundry room and the kitchen was made from hand selected barn wood, made custom according to the client’s detailed specifications, and hung with sliding hardware. The kitchen hardware was really a window sash pull from Rocky Mountain that was repurposed as handles in a living bronze finish mounted horizontally. Glazed brick tile, by Ann Sacks, really helped to embrace the overall concept. Since a lot of parties are hosted out of that space, the kitchen, and butler’s pantry off to the side, needed a good flow as well as areas to bake and stage the creations. Double ovens were a must as well as a 48” Wolf Range and a Rangecraft hood – four ovens are going all the time. Beverage drawers were added to allow others to flow through the kitchen without disturbing the cook. Lots of storage was added for a well-stocked kitchen. A unique detail is double door wall cabinets, some with wire mesh to allow to see their dishes for easy access. In the butler’s pantry, instead of mesh they opted for antique mirror glass fronts. Countertops are a natural quartzite for care free use and a solid wood table, by Brooks Custom, extends of the island, removable for flexibility, making the kitchen and dining area very functional. One of the client’s antique pieces (a hutch) was incorporated into the kitchen to give it a more authentic look as well as another surface to decorate and provide storage. The lighting over the island and breakfast table has exposed Edison bulbs which hearkens to that “barn” lighting. For the sinks, they used a fireclay Herbeau farmhouse on the perimeter and an undermount Rohl sink on the island. Faucets are by Waterworks. Standing back and taking it all in it’s a wonderful collaboration of carefully designed working space and a warm gathering space for family and guests. Bilotta Designer: Randy O’Kane, Architect: Clark Neuringer Architects, posthumously. Photo Credit: Peter Krupenye
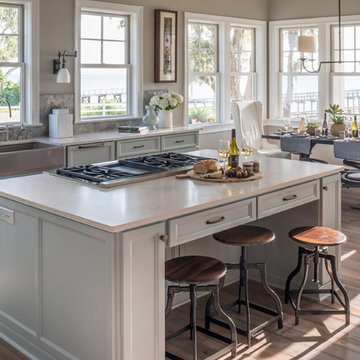
Drawing on their love for the indoor-outdoor California lifestyle and coastal South Carolina’s relaxed elegance, Rob and Lydia Mondavi created a summer home that combines the best of wine country and Low Country in one beautiful package.
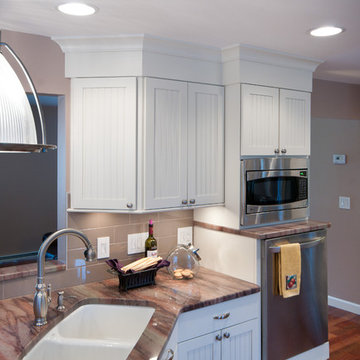
Complete Kitchen Remodel Designed by Interior Designer Nathan J. Reynolds and Installed by RI Kitchen & Bath.
phone: (508) 837 - 3972
email: nathan@insperiors.com
www.insperiors.com
An award-winning interior designer, Nathan won GOLD for the Residential Kitchen design category between $100,001.00 - $150,000.00 at the CotY – Contractor of The Year 2012 Awards, Eastern Massachusetts Region by NARI – National Association of the Remodeling Industry.
Photography Courtesy of © 2012 John Anderson Photography.
Traditional Kitchen with Beige Backsplash Ideas
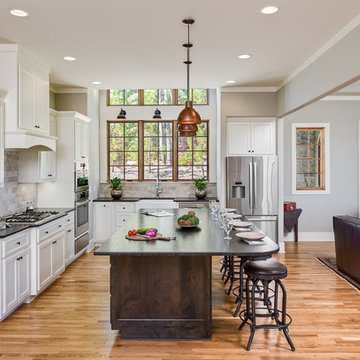
Open concept kitchen - traditional l-shaped light wood floor and beige floor open concept kitchen idea in Other with a farmhouse sink, recessed-panel cabinets, white cabinets, beige backsplash, stainless steel appliances and an island
6





