Traditional Kitchen with Blue Backsplash Ideas
Refine by:
Budget
Sort by:Popular Today
141 - 160 of 5,168 photos
Item 1 of 4
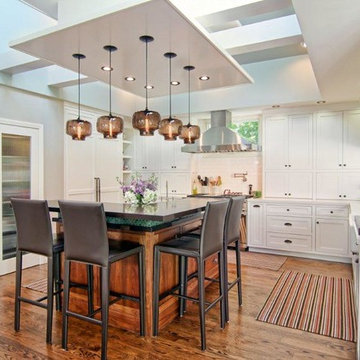
A canopy ceiling over the island accentuates the ceiling height while creating more intimacy for congregating below. A combination of mood and task lighting mirrors the spaces below providing a functional lighting scheme that makes sense. Thoughtfully designed by Steve Lazar, LazarDesignBuild.com
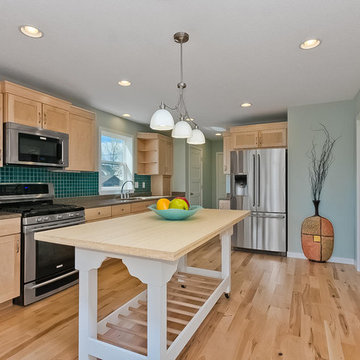
Kitchen - traditional kitchen idea in Minneapolis with stainless steel appliances, blue backsplash and light wood cabinets
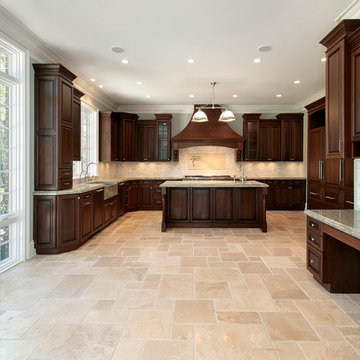
Eat-in kitchen - mid-sized traditional u-shaped travertine floor eat-in kitchen idea in New York with a farmhouse sink, raised-panel cabinets, dark wood cabinets, granite countertops, blue backsplash, glass tile backsplash, paneled appliances and an island
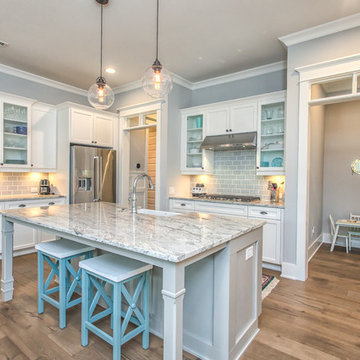
TJ Drechsel
Kitchen - traditional l-shaped light wood floor kitchen idea in Other with a farmhouse sink, shaker cabinets, white cabinets, marble countertops, blue backsplash, subway tile backsplash, stainless steel appliances, an island and gray countertops
Kitchen - traditional l-shaped light wood floor kitchen idea in Other with a farmhouse sink, shaker cabinets, white cabinets, marble countertops, blue backsplash, subway tile backsplash, stainless steel appliances, an island and gray countertops
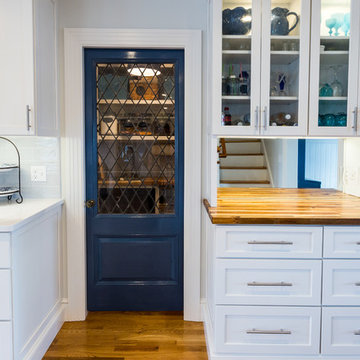
Our clients new kitchen remodel is making us yearn for the sunny skies and warm ocean breezes of summer. Located on the waterfront in Barrington, RI, a blue and white palette is so stunning. Featuring Candlelight Cabinetry Boulevard Full Overlay Door in white. The Beautiful Silestone by Cosentino Eternal Statuary installed by Discover Marble & Granite highlights the Ice Blue Porcelain Backsplash. A pantry with a reclaimed door adds to the charm. Top Knobs hardware and appliances by Samsung 837, KitchenAid and KUCHT complete this dream design.
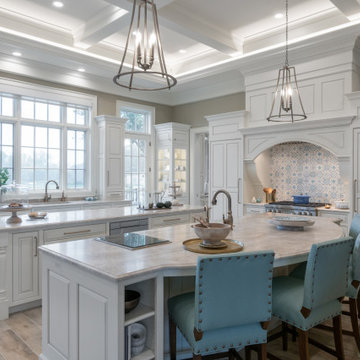
Example of a huge classic eat-in kitchen design in Grand Rapids with beaded inset cabinets, white cabinets, quartzite countertops, blue backsplash, stainless steel appliances, two islands and beige countertops
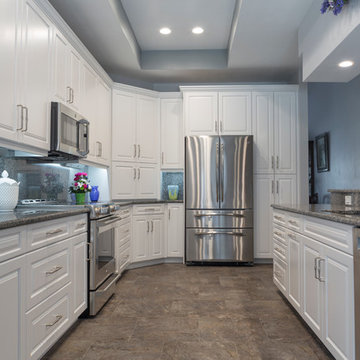
Jon Wolding
Inspiration for a mid-sized timeless l-shaped porcelain tile open concept kitchen remodel in Tampa with an undermount sink, raised-panel cabinets, white cabinets, granite countertops, blue backsplash, stone slab backsplash, stainless steel appliances and an island
Inspiration for a mid-sized timeless l-shaped porcelain tile open concept kitchen remodel in Tampa with an undermount sink, raised-panel cabinets, white cabinets, granite countertops, blue backsplash, stone slab backsplash, stainless steel appliances and an island

This sophisticated kitchen uses multiple finishes on the cabinetry and countertops to put emphasis on focal points and combine textures. This butler pantry offers plenty of storage and is a great transitional space for staging meals.
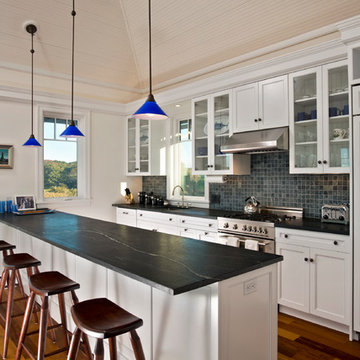
Randall Perry Photography
Open concept kitchen - mid-sized traditional single-wall medium tone wood floor open concept kitchen idea in New York with a single-bowl sink, recessed-panel cabinets, white cabinets, soapstone countertops, blue backsplash, ceramic backsplash, paneled appliances and a peninsula
Open concept kitchen - mid-sized traditional single-wall medium tone wood floor open concept kitchen idea in New York with a single-bowl sink, recessed-panel cabinets, white cabinets, soapstone countertops, blue backsplash, ceramic backsplash, paneled appliances and a peninsula
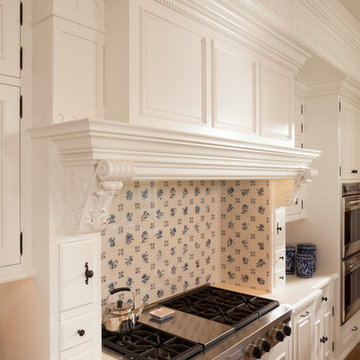
Photo by: Joshua Caldwell
Elegant open concept kitchen photo in Salt Lake City with raised-panel cabinets, white cabinets and blue backsplash
Elegant open concept kitchen photo in Salt Lake City with raised-panel cabinets, white cabinets and blue backsplash
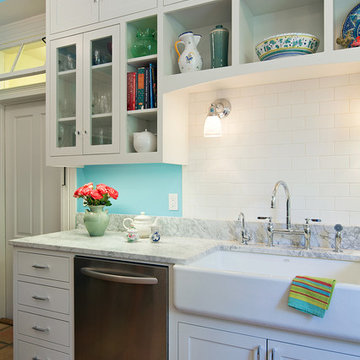
Photography by Tommy Kile
This project features face frame cabinets from Amazonia Cabinetry, Kolbe windows, hardware selected by Push Pull Open Close, honed Carrera marble countertops, & Kohler "Whitehaven" apron front sink.
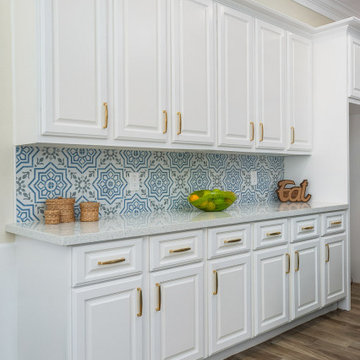
Unique blue island with built in butcher block top
Example of a mid-sized classic galley porcelain tile and brown floor enclosed kitchen design in Houston with an undermount sink, raised-panel cabinets, white cabinets, quartz countertops, blue backsplash, ceramic backsplash, stainless steel appliances, an island and white countertops
Example of a mid-sized classic galley porcelain tile and brown floor enclosed kitchen design in Houston with an undermount sink, raised-panel cabinets, white cabinets, quartz countertops, blue backsplash, ceramic backsplash, stainless steel appliances, an island and white countertops
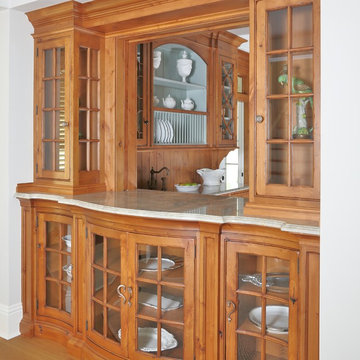
Keith Gegg
Example of a mid-sized classic u-shaped concrete floor enclosed kitchen design in Miami with an undermount sink, beaded inset cabinets, medium tone wood cabinets, wood countertops, blue backsplash and paneled appliances
Example of a mid-sized classic u-shaped concrete floor enclosed kitchen design in Miami with an undermount sink, beaded inset cabinets, medium tone wood cabinets, wood countertops, blue backsplash and paneled appliances
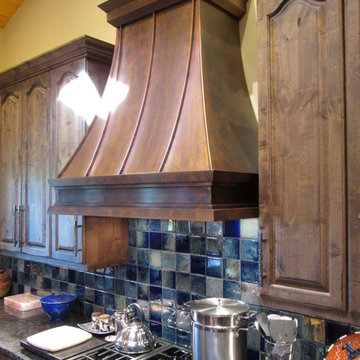
Range Hood # 34
Application: Wall Mount
Custom Dimensions: 42” W x 44” H x 24” D
Material: Copper
Finish: Custom mottled copper
Body: smooth; standing Seams
Border: double stepped border in custom mottled copper
Crown: Custom mottled copper angle stepped crown
Our homeowner wanted a custom mottled finish on her copper range hood, to complement the finish on her wood cabinets. We worked on several finishes before we arrived at a solution acceptable to the client, and it came out very well in this application.
Photos submitted by homeowner.
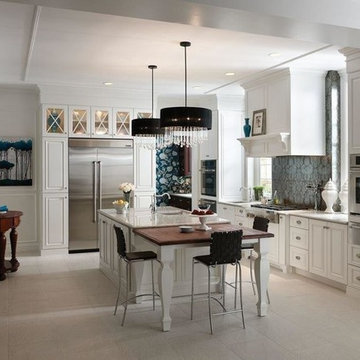
Mid-sized elegant l-shaped slate floor and white floor open concept kitchen photo in Tampa with an undermount sink, recessed-panel cabinets, white cabinets, quartzite countertops, blue backsplash, stainless steel appliances and an island
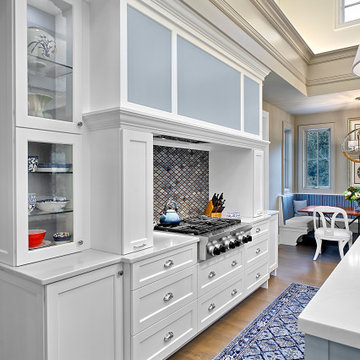
The custom cabinetry throughout the home, boasting several hidden features and details, was crafted by Ascent Fine Cabinetry.
Huge elegant l-shaped medium tone wood floor, brown floor and shiplap ceiling open concept kitchen photo in Grand Rapids with an undermount sink, shaker cabinets, white cabinets, quartz countertops, blue backsplash, ceramic backsplash, stainless steel appliances, two islands and white countertops
Huge elegant l-shaped medium tone wood floor, brown floor and shiplap ceiling open concept kitchen photo in Grand Rapids with an undermount sink, shaker cabinets, white cabinets, quartz countertops, blue backsplash, ceramic backsplash, stainless steel appliances, two islands and white countertops
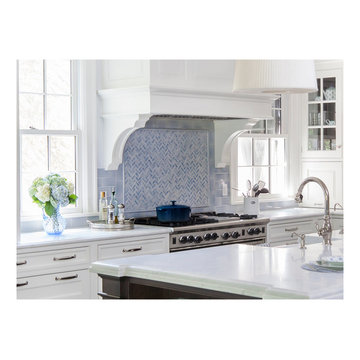
Designer: Sarah Robertson
Studio Dearborn [Photos: Neil A. Landino, Jr - www.landinophoto.com]
Kitchen - traditional kitchen idea in New York with marble countertops, blue backsplash, ceramic backsplash and an island
Kitchen - traditional kitchen idea in New York with marble countertops, blue backsplash, ceramic backsplash and an island
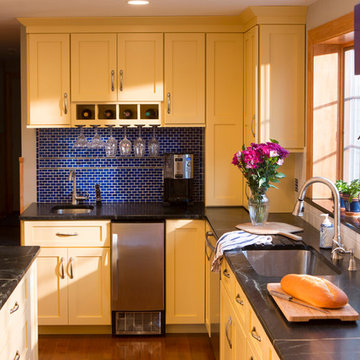
© Douglas Levere Photography
Mid-sized elegant l-shaped medium tone wood floor eat-in kitchen photo in Providence with shaker cabinets, yellow cabinets, blue backsplash, ceramic backsplash, stainless steel appliances and an island
Mid-sized elegant l-shaped medium tone wood floor eat-in kitchen photo in Providence with shaker cabinets, yellow cabinets, blue backsplash, ceramic backsplash, stainless steel appliances and an island
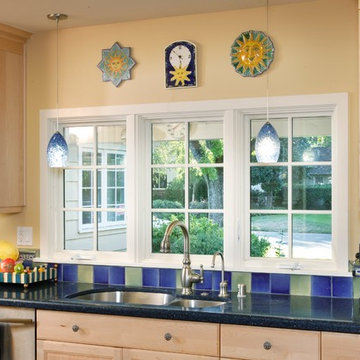
Dave Adams Photographer
Example of a large classic u-shaped light wood floor enclosed kitchen design in Sacramento with a double-bowl sink, light wood cabinets, granite countertops, blue backsplash, stainless steel appliances, no island, raised-panel cabinets and ceramic backsplash
Example of a large classic u-shaped light wood floor enclosed kitchen design in Sacramento with a double-bowl sink, light wood cabinets, granite countertops, blue backsplash, stainless steel appliances, no island, raised-panel cabinets and ceramic backsplash
Traditional Kitchen with Blue Backsplash Ideas
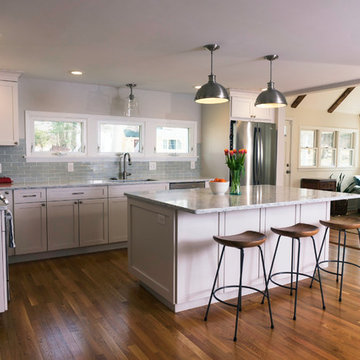
Client had a dated enclosed kitchen, large brick fireplace which divided the living room. We provided drawings to enlarge the opening between vaulted entry sunroom and create a large open floor concept with the living room by concealing a steal beam within the existing second floor.
8





