Traditional Kitchen with Blue Backsplash Ideas
Refine by:
Budget
Sort by:Popular Today
161 - 180 of 5,168 photos
Item 1 of 4
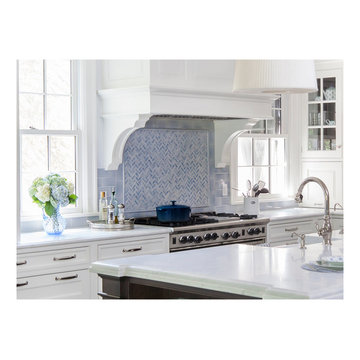
Designer: Sarah Robertson
Studio Dearborn [Photos: Neil A. Landino, Jr - www.landinophoto.com]
Kitchen - traditional kitchen idea in New York with marble countertops, blue backsplash, ceramic backsplash and an island
Kitchen - traditional kitchen idea in New York with marble countertops, blue backsplash, ceramic backsplash and an island
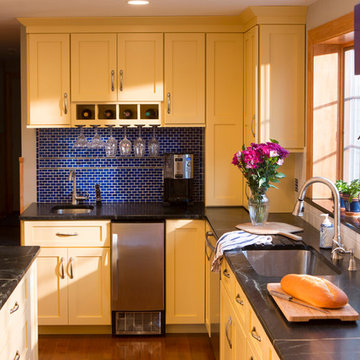
© Douglas Levere Photography
Mid-sized elegant l-shaped medium tone wood floor eat-in kitchen photo in Providence with shaker cabinets, yellow cabinets, blue backsplash, ceramic backsplash, stainless steel appliances and an island
Mid-sized elegant l-shaped medium tone wood floor eat-in kitchen photo in Providence with shaker cabinets, yellow cabinets, blue backsplash, ceramic backsplash, stainless steel appliances and an island
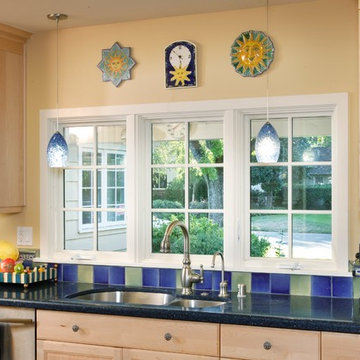
Dave Adams Photographer
Example of a large classic u-shaped light wood floor enclosed kitchen design in Sacramento with a double-bowl sink, light wood cabinets, granite countertops, blue backsplash, stainless steel appliances, no island, raised-panel cabinets and ceramic backsplash
Example of a large classic u-shaped light wood floor enclosed kitchen design in Sacramento with a double-bowl sink, light wood cabinets, granite countertops, blue backsplash, stainless steel appliances, no island, raised-panel cabinets and ceramic backsplash
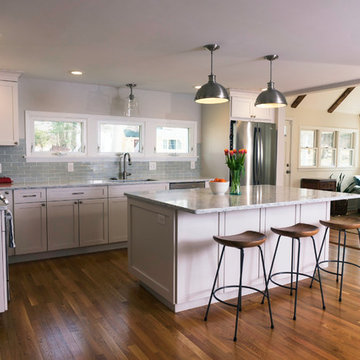
Client had a dated enclosed kitchen, large brick fireplace which divided the living room. We provided drawings to enlarge the opening between vaulted entry sunroom and create a large open floor concept with the living room by concealing a steal beam within the existing second floor.

A colorful small kitchen
Example of a small classic linoleum floor open concept kitchen design in San Francisco with colored appliances, shaker cabinets, light wood cabinets, quartz countertops, subway tile backsplash, blue backsplash, no island and blue countertops
Example of a small classic linoleum floor open concept kitchen design in San Francisco with colored appliances, shaker cabinets, light wood cabinets, quartz countertops, subway tile backsplash, blue backsplash, no island and blue countertops
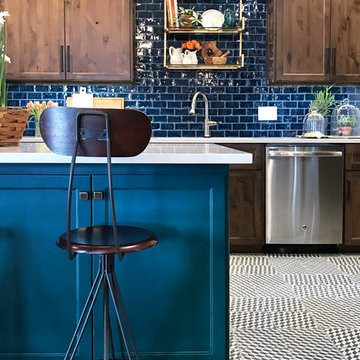
Example of a mid-sized classic u-shaped multicolored floor eat-in kitchen design in Other with an undermount sink, blue cabinets, quartzite countertops, blue backsplash, subway tile backsplash, stainless steel appliances and an island
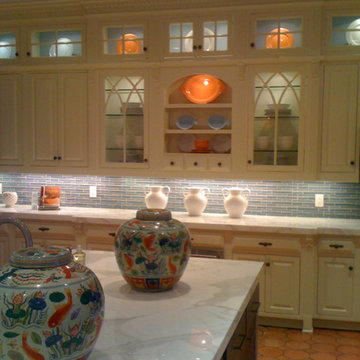
Own Rights to this image
Large elegant u-shaped terra-cotta tile eat-in kitchen photo in Miami with an undermount sink, raised-panel cabinets, white cabinets, marble countertops, blue backsplash, glass tile backsplash and stainless steel appliances
Large elegant u-shaped terra-cotta tile eat-in kitchen photo in Miami with an undermount sink, raised-panel cabinets, white cabinets, marble countertops, blue backsplash, glass tile backsplash and stainless steel appliances
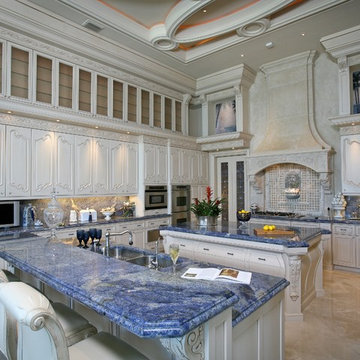
Tom Harper Photography
Large elegant u-shaped marble floor enclosed kitchen photo in Miami with an undermount sink, raised-panel cabinets, white cabinets, marble countertops, blue backsplash, stone slab backsplash, paneled appliances and two islands
Large elegant u-shaped marble floor enclosed kitchen photo in Miami with an undermount sink, raised-panel cabinets, white cabinets, marble countertops, blue backsplash, stone slab backsplash, paneled appliances and two islands
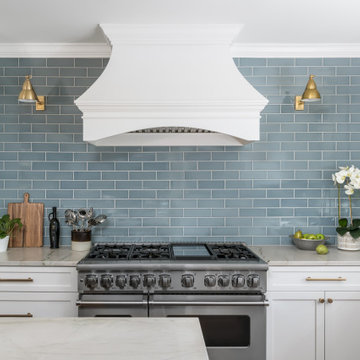
We feel this is a great example of a beautiful kitchen remodel that did not require down-to-the-studs renovation. The changes to the cabinetry, countertops, backsplash, lighting and hardware completely transformed the look of the room. It’s now a relaxing space our clients love to use and look at from other rooms.Beautiful new cabinetry made the biggest impact on updating the kitchen. The new cabinet doors and drawer fronts are flat panel with beaded Shaker style. Brass hardware and lighting adds warmth to the space. The beautiful new blue backsplash added a relaxing touch to the room. And the custom vent hood and quartzite countertops are also stunners.
We were also able to keep elements that the homeowners loved, including their new refinished hardwood floors and wood wrapped kitchen island. Treating this renovation as a refacing saved our clients a lot of money. It was also more sustainable than a full remodel because refacing limited the amount of construction waste generated from the project.
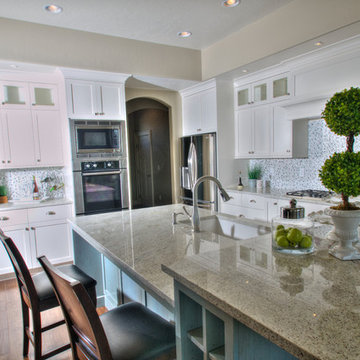
Eat-in kitchen - large traditional u-shaped dark wood floor and brown floor eat-in kitchen idea in Boise with an undermount sink, flat-panel cabinets, white cabinets, granite countertops, blue backsplash, mosaic tile backsplash, stainless steel appliances, an island and multicolored countertops
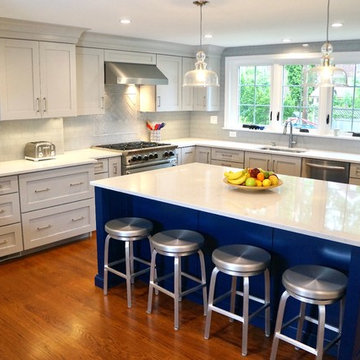
Expansive, airy kitchen remodel in Wynnewood, PA. This Main Line Makeover gave our clients more room in the kitchen for serious cooking, seating at the large island for snacks and homework for the kids while their parents cook, and is open to the remodeled family room.
Photos by Liz Smutko
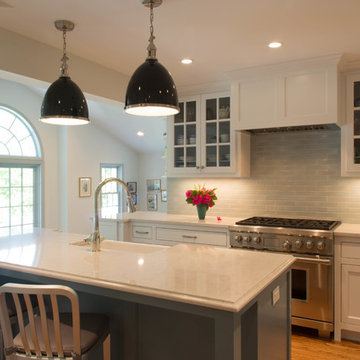
Photography by Meredith Heuer
Inspiration for a mid-sized timeless l-shaped medium tone wood floor open concept kitchen remodel in New York with a farmhouse sink, beaded inset cabinets, white cabinets, solid surface countertops, blue backsplash, ceramic backsplash, stainless steel appliances and an island
Inspiration for a mid-sized timeless l-shaped medium tone wood floor open concept kitchen remodel in New York with a farmhouse sink, beaded inset cabinets, white cabinets, solid surface countertops, blue backsplash, ceramic backsplash, stainless steel appliances and an island
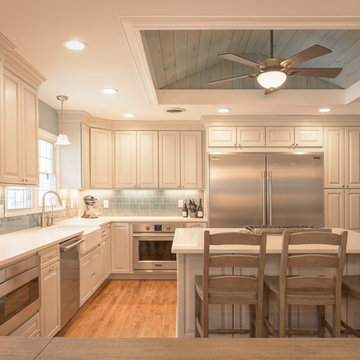
Eat-in kitchen - large traditional l-shaped medium tone wood floor and brown floor eat-in kitchen idea in New York with a farmhouse sink, raised-panel cabinets, gray cabinets, quartz countertops, blue backsplash, ceramic backsplash, stainless steel appliances, an island and white countertops
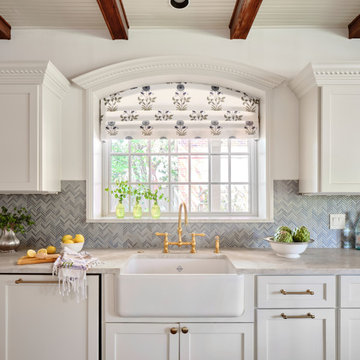
Designer Maria Beck of M.E. Designs expertly combines fun wallpaper patterns and sophisticated colors in this lovely Alamo Heights home.
Kitchen painted a Farrow and Ball white
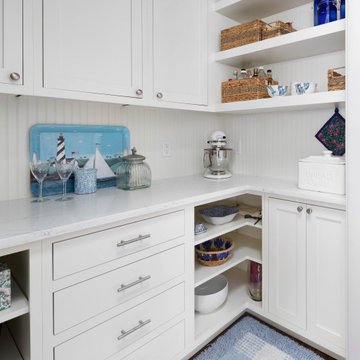
Large elegant porcelain tile and brown floor kitchen pantry photo in Seattle with an undermount sink, shaker cabinets, blue cabinets, quartz countertops, blue backsplash, ceramic backsplash, stainless steel appliances, an island and white countertops
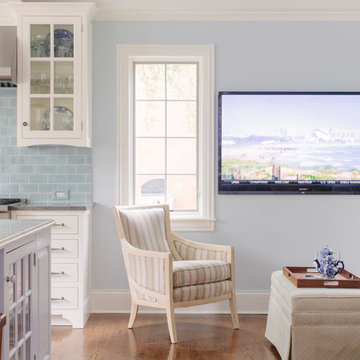
Stoffer Photography
Inspiration for a large timeless l-shaped medium tone wood floor open concept kitchen remodel in Chicago with an undermount sink, shaker cabinets, white cabinets, granite countertops, blue backsplash, subway tile backsplash, stainless steel appliances and an island
Inspiration for a large timeless l-shaped medium tone wood floor open concept kitchen remodel in Chicago with an undermount sink, shaker cabinets, white cabinets, granite countertops, blue backsplash, subway tile backsplash, stainless steel appliances and an island
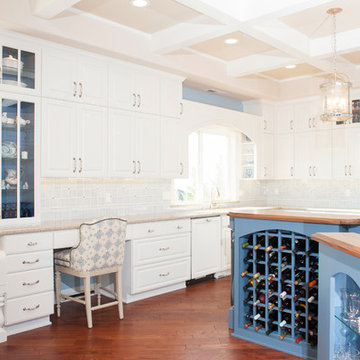
Complete remodel of kitchen, dining, laundry and pantry. Ceiling was raised and coffered ceiling detail added.
Photos by Ezra Marcos
Example of a large classic u-shaped medium tone wood floor eat-in kitchen design in Other with an undermount sink, raised-panel cabinets, white cabinets, granite countertops, blue backsplash, ceramic backsplash, paneled appliances and an island
Example of a large classic u-shaped medium tone wood floor eat-in kitchen design in Other with an undermount sink, raised-panel cabinets, white cabinets, granite countertops, blue backsplash, ceramic backsplash, paneled appliances and an island
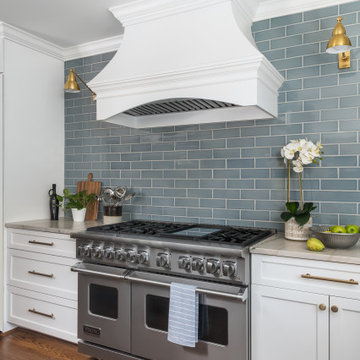
We feel this is a great example of a beautiful kitchen remodel that did not require down-to-the-studs renovation. The changes to the cabinetry, countertops, backsplash, lighting and hardware completely transformed the look of the room. It’s now a relaxing space our clients love to use and look at from other rooms.Beautiful new cabinetry made the biggest impact on updating the kitchen. The new cabinet doors and drawer fronts are flat panel with beaded Shaker style. Brass hardware and lighting adds warmth to the space. The beautiful new blue backsplash added a relaxing touch to the room. And the custom vent hood and quartzite countertops are also stunners.
We were also able to keep elements that the homeowners loved, including their new refinished hardwood floors and wood wrapped kitchen island. Treating this renovation as a refacing saved our clients a lot of money. It was also more sustainable than a full remodel because refacing limited the amount of construction waste generated from the project.
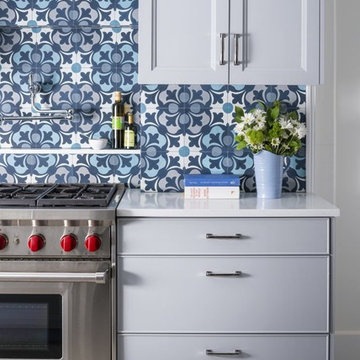
This is the kitchen work area for cooking. This zone uses several types of lighting: general lighting consisting of many small ceiling-mounted decorative fixtures, work lighting consisting of several fixtures built into the cabinets and lighting zoning the kitchen functionally with a few large, elegant lamps.
Do you want your kitchen to be as versatile, stylish and beautiful as the one in this photo? Then contact one of the leading design studios in New York - Grandeur Hills Group and get finally the interior that completely meets your desires, needs, and tastes!
Traditional Kitchen with Blue Backsplash Ideas
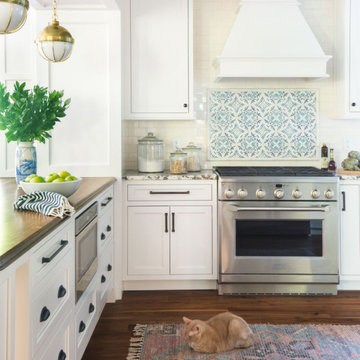
Inspiration for a mid-sized timeless u-shaped medium tone wood floor and brown floor enclosed kitchen remodel in St Louis with a farmhouse sink, flat-panel cabinets, white cabinets, granite countertops, blue backsplash, ceramic backsplash, stainless steel appliances, a peninsula and beige countertops
9





