Traditional Kitchen with Distressed Cabinets Ideas
Refine by:
Budget
Sort by:Popular Today
21 - 40 of 4,401 photos

Tom Kessler Photography
Inspiration for a huge timeless u-shaped limestone floor kitchen pantry remodel in Omaha with a farmhouse sink, beaded inset cabinets, distressed cabinets, quartz countertops, gray backsplash, metal backsplash, paneled appliances and no island
Inspiration for a huge timeless u-shaped limestone floor kitchen pantry remodel in Omaha with a farmhouse sink, beaded inset cabinets, distressed cabinets, quartz countertops, gray backsplash, metal backsplash, paneled appliances and no island
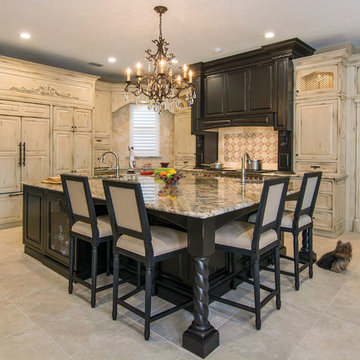
Open concept kitchen - large traditional l-shaped porcelain tile open concept kitchen idea in Tampa with an undermount sink, raised-panel cabinets, distressed cabinets, granite countertops, stone tile backsplash, an island, beige backsplash and stainless steel appliances
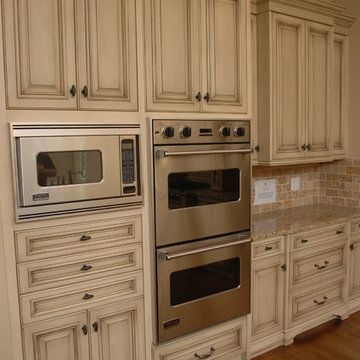
Al Kelekci
Example of a large classic u-shaped medium tone wood floor open concept kitchen design in Atlanta with shaker cabinets, distressed cabinets, marble countertops, beige backsplash, stainless steel appliances, an undermount sink, ceramic backsplash and an island
Example of a large classic u-shaped medium tone wood floor open concept kitchen design in Atlanta with shaker cabinets, distressed cabinets, marble countertops, beige backsplash, stainless steel appliances, an undermount sink, ceramic backsplash and an island
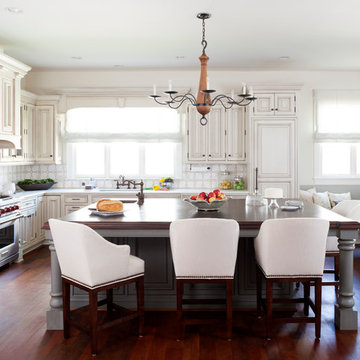
Low Country kitchen by Rutt Classics has all the refinement & elegance while being practical & inviting. Defines family living space! Photos by Stacy Zarin-Goldberg
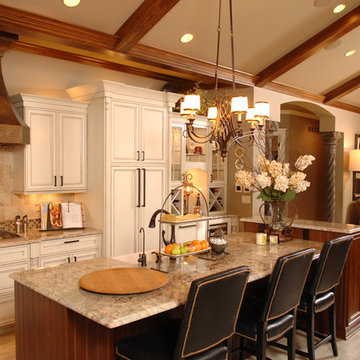
Mid-sized elegant galley porcelain tile eat-in kitchen photo in Other with a farmhouse sink, recessed-panel cabinets, distressed cabinets, granite countertops, beige backsplash, mosaic tile backsplash, stainless steel appliances and an island
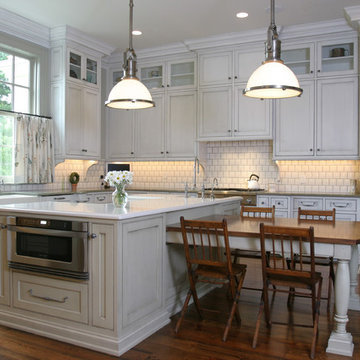
Eat-in kitchen - traditional l-shaped dark wood floor eat-in kitchen idea in Other with a farmhouse sink, recessed-panel cabinets, distressed cabinets, solid surface countertops, white backsplash, subway tile backsplash, stainless steel appliances and an island
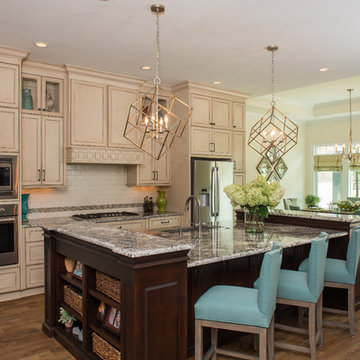
Mid-sized elegant l-shaped medium tone wood floor open concept kitchen photo in Atlanta with an undermount sink, raised-panel cabinets, distressed cabinets, granite countertops, white backsplash, subway tile backsplash, stainless steel appliances and an island
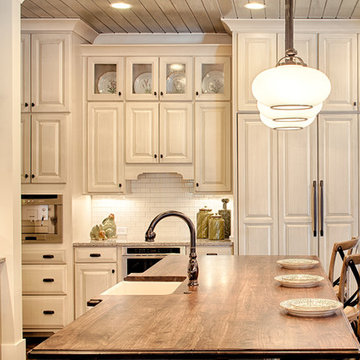
With porches on every side, the “Georgetown” is designed for enjoying the natural surroundings. The main level of the home is characterized by wide open spaces, with connected kitchen, dining, and living areas, all leading onto the various outdoor patios. The main floor master bedroom occupies one entire wing of the home, along with an additional bedroom suite. The upper level features two bedroom suites and a bunk room, with space over the detached garage providing a private guest suite.
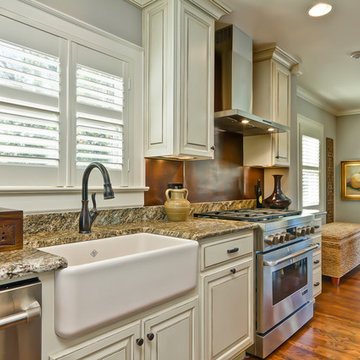
Jay Winter
Eat-in kitchen - traditional u-shaped eat-in kitchen idea in Nashville with a farmhouse sink, raised-panel cabinets, distressed cabinets, granite countertops and stainless steel appliances
Eat-in kitchen - traditional u-shaped eat-in kitchen idea in Nashville with a farmhouse sink, raised-panel cabinets, distressed cabinets, granite countertops and stainless steel appliances
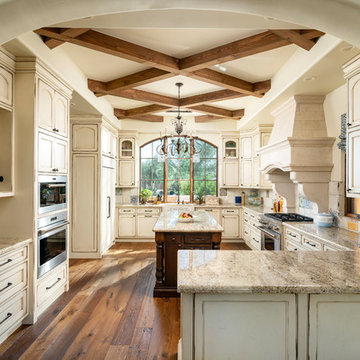
Elegant u-shaped medium tone wood floor and brown floor kitchen photo in Phoenix with a farmhouse sink, recessed-panel cabinets, distressed cabinets, beige backsplash, stainless steel appliances and beige countertops
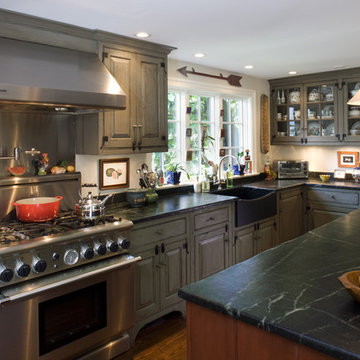
Photos by Anne Gummerson
Kitchen - traditional kitchen idea in Philadelphia with distressed cabinets, stainless steel appliances and beaded inset cabinets
Kitchen - traditional kitchen idea in Philadelphia with distressed cabinets, stainless steel appliances and beaded inset cabinets
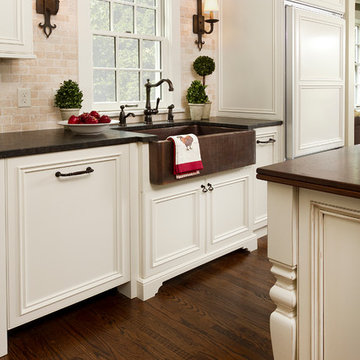
Inspiration for a timeless u-shaped eat-in kitchen remodel in Minneapolis with a farmhouse sink, raised-panel cabinets, distressed cabinets, wood countertops, beige backsplash, stone tile backsplash and paneled appliances
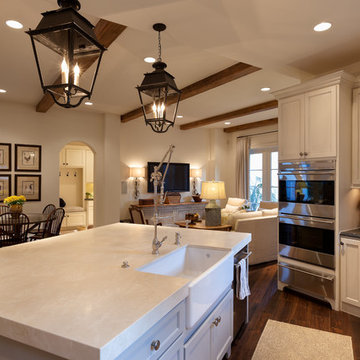
Connie Anderson
Open concept kitchen - huge traditional u-shaped dark wood floor and brown floor open concept kitchen idea in Houston with a farmhouse sink, recessed-panel cabinets, distressed cabinets, brick backsplash, stainless steel appliances and an island
Open concept kitchen - huge traditional u-shaped dark wood floor and brown floor open concept kitchen idea in Houston with a farmhouse sink, recessed-panel cabinets, distressed cabinets, brick backsplash, stainless steel appliances and an island
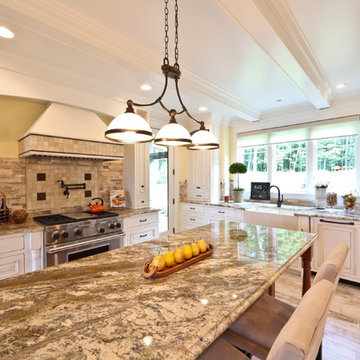
The “Kettner” is a sprawling family home with character to spare. Craftsman detailing and charming asymmetry on the exterior are paired with a luxurious hominess inside. The formal entryway and living room lead into a spacious kitchen and circular dining area. The screened porch offers additional dining and living space. A beautiful master suite is situated at the other end of the main level. Three bedroom suites and a large playroom are located on the top floor, while the lower level includes billiards, hearths, a refreshment bar, exercise space, a sauna, and a guest bedroom.
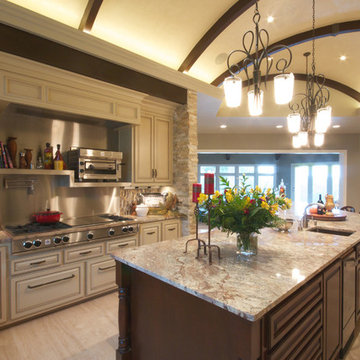
Christopher Davison, AIA
Inspiration for a huge timeless u-shaped porcelain tile open concept kitchen remodel in Austin with an undermount sink, raised-panel cabinets, distressed cabinets, granite countertops, multicolored backsplash and stainless steel appliances
Inspiration for a huge timeless u-shaped porcelain tile open concept kitchen remodel in Austin with an undermount sink, raised-panel cabinets, distressed cabinets, granite countertops, multicolored backsplash and stainless steel appliances
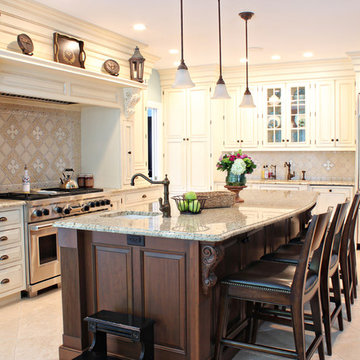
This bright, custom kitchen is done in creamy white tones with a natural limestone floor and Giallo Ornamentale granite.
Eat-in kitchen - large traditional l-shaped limestone floor eat-in kitchen idea in Boston with a farmhouse sink, beaded inset cabinets, distressed cabinets, granite countertops, beige backsplash, mosaic tile backsplash, stainless steel appliances and an island
Eat-in kitchen - large traditional l-shaped limestone floor eat-in kitchen idea in Boston with a farmhouse sink, beaded inset cabinets, distressed cabinets, granite countertops, beige backsplash, mosaic tile backsplash, stainless steel appliances and an island
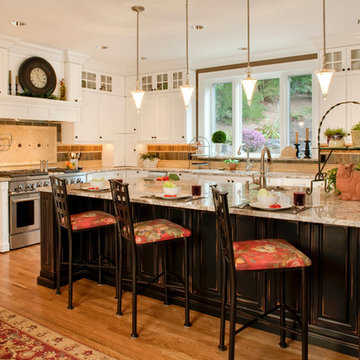
This family of six has vastly improved storage, counter space, and a sense of symmetry.
Example of a large classic u-shaped medium tone wood floor and brown floor open concept kitchen design in Seattle with an undermount sink, raised-panel cabinets, distressed cabinets, granite countertops, multicolored backsplash, stone tile backsplash, stainless steel appliances and an island
Example of a large classic u-shaped medium tone wood floor and brown floor open concept kitchen design in Seattle with an undermount sink, raised-panel cabinets, distressed cabinets, granite countertops, multicolored backsplash, stone tile backsplash, stainless steel appliances and an island
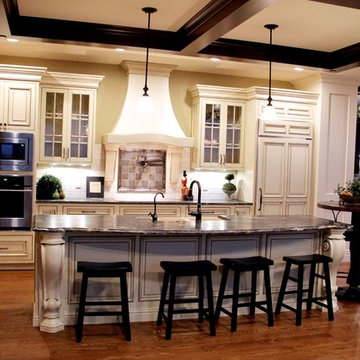
Photo by Mallory Chrisman
Voted by industry peers as "Best Interior Elements and Best Kitchen Design," Grand Rapids, MI Parade of Homes, Fall 2012
Inspiration for a large timeless galley medium tone wood floor open concept kitchen remodel in Grand Rapids with distressed cabinets, soapstone countertops, gray backsplash, ceramic backsplash, stainless steel appliances, an island and raised-panel cabinets
Inspiration for a large timeless galley medium tone wood floor open concept kitchen remodel in Grand Rapids with distressed cabinets, soapstone countertops, gray backsplash, ceramic backsplash, stainless steel appliances, an island and raised-panel cabinets
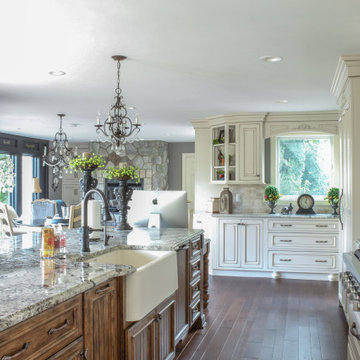
Inspiration for a large timeless l-shaped brown floor and dark wood floor eat-in kitchen remodel in Detroit with a farmhouse sink, raised-panel cabinets, distressed cabinets, quartz countertops, beige backsplash, marble backsplash, stainless steel appliances, an island and gray countertops
Traditional Kitchen with Distressed Cabinets Ideas
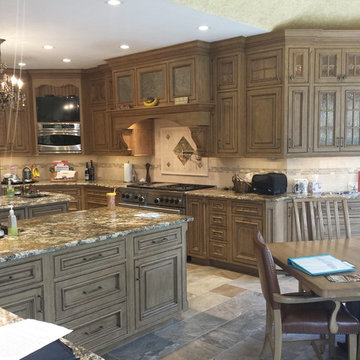
This kitchen design in New Hope, PA created an open living space in the home by removing a 24 foot wall between the kitchen and family room. The resulting space is a kitchen that is both elegant and practical. It is packed with features such as slate inserts above the hood, lights in all of the top cabinets, a double built-up island top, and all lighting remote controlled. All of the kitchen cabinets include specialized storage accessories to make sure every item in the kitchen has a home and all available space is utilized.
2





