Traditional Kitchen with Flat-Panel Cabinets Ideas
Refine by:
Budget
Sort by:Popular Today
121 - 140 of 15,316 photos
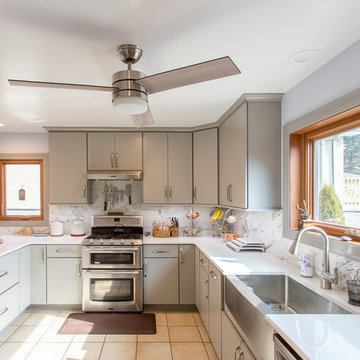
While keeping in mind the limitations of the customer, but also their needs, we managed to recreate their space with custom cabinets in a soft gray with trim to match. The quartz countertops and backsplash brought in the existing tile floor finish that was to remain.
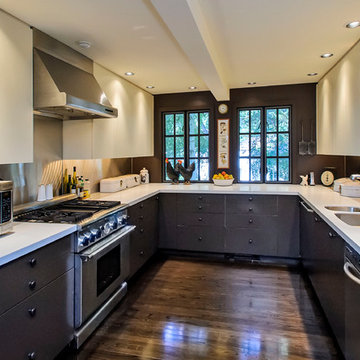
Dennis Mayer Photography
Enclosed kitchen - traditional u-shaped enclosed kitchen idea in San Francisco with flat-panel cabinets, black cabinets, metallic backsplash and metal backsplash
Enclosed kitchen - traditional u-shaped enclosed kitchen idea in San Francisco with flat-panel cabinets, black cabinets, metallic backsplash and metal backsplash
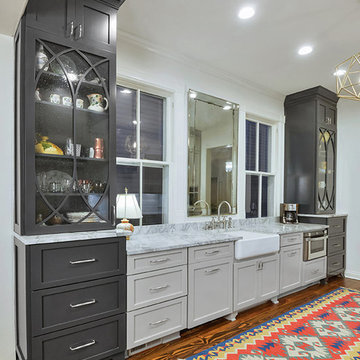
William Quarles Photographer
Special mullion doors with seeded glass
More like furniture pieces, bracket feet
Lots of storage
Contrasting colors
Microwave Drawer
Farm Sink
Classic aesthetic
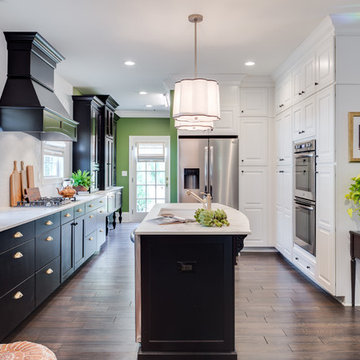
Inspiration for a timeless dark wood floor kitchen remodel in Other with an undermount sink, flat-panel cabinets, black cabinets, stainless steel appliances and an island
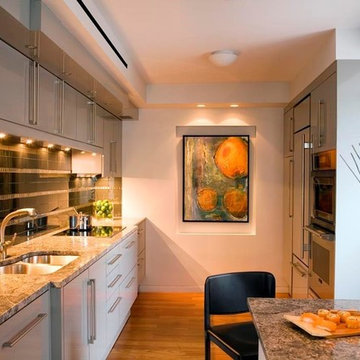
Small elegant galley medium tone wood floor and brown floor open concept kitchen photo in Boston with a double-bowl sink, flat-panel cabinets, white cabinets, granite countertops, gray backsplash, glass tile backsplash and stainless steel appliances
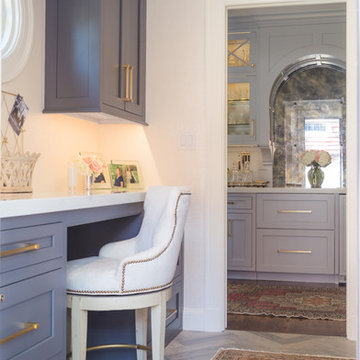
Enclosed kitchen - large traditional u-shaped medium tone wood floor and brown floor enclosed kitchen idea in St Louis with an undermount sink, flat-panel cabinets, gray cabinets, quartz countertops, white backsplash, marble backsplash, paneled appliances and an island
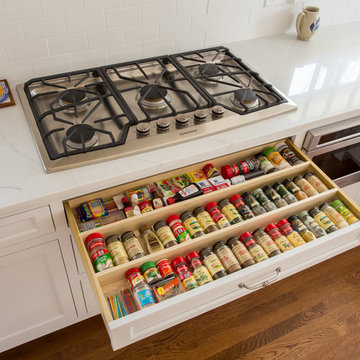
The spice drawer is conveniently positioned under the Monogram gas cooktop. It holds 54 spice jars in its full extension drawer.
Mid-sized elegant galley medium tone wood floor and brown floor enclosed kitchen photo in Cleveland with a farmhouse sink, flat-panel cabinets, white cabinets, granite countertops, white backsplash, subway tile backsplash, paneled appliances and no island
Mid-sized elegant galley medium tone wood floor and brown floor enclosed kitchen photo in Cleveland with a farmhouse sink, flat-panel cabinets, white cabinets, granite countertops, white backsplash, subway tile backsplash, paneled appliances and no island
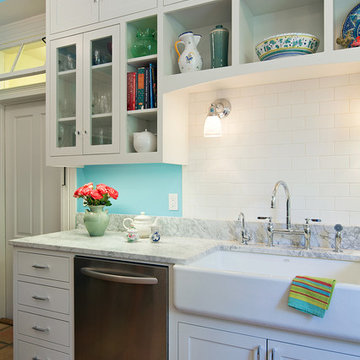
Photography by Tommy Kile
This project features face frame cabinets from Amazonia Cabinetry, Kolbe windows, hardware selected by Push Pull Open Close, honed Carrera marble countertops, & Kohler "Whitehaven" apron front sink.
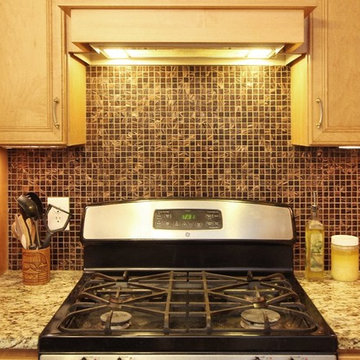
2 tone kitchen with Maple cabinets on the main kitchen & cherry cabinets on the island. Santa Cecelia granite on the entire kitchen.
Example of a mid-sized classic l-shaped porcelain tile eat-in kitchen design in New York with a single-bowl sink, flat-panel cabinets, medium tone wood cabinets, granite countertops, metallic backsplash, stainless steel appliances and an island
Example of a mid-sized classic l-shaped porcelain tile eat-in kitchen design in New York with a single-bowl sink, flat-panel cabinets, medium tone wood cabinets, granite countertops, metallic backsplash, stainless steel appliances and an island
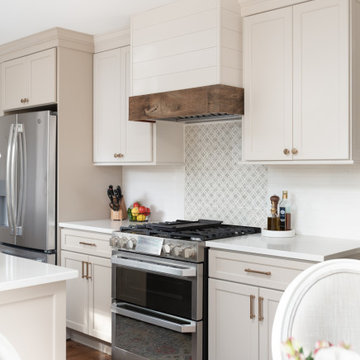
This smaller galley kitchen was the perfect opportunity to add some warmth to this cape cod home filled with lots of charm. In this kitchen, there is plenty of space and opportunities for this family who loves to cook together to spend some time amongst their double ovens and abundance of counter space. The cabinets are white uppers with latte colored base and a featured backsplash of hand painted tile that pulls in all of the colors of the kitchen. The beverage center is maple with a cashew stain to match the kitchen table. We added a bookcase next to the refrigerator at the back door so there is room to drop things as they walk in. The pantry area is a large wall cabinet with rollouts and a three drawer base giving plenty of room for storage even though this space may not be the biggest.
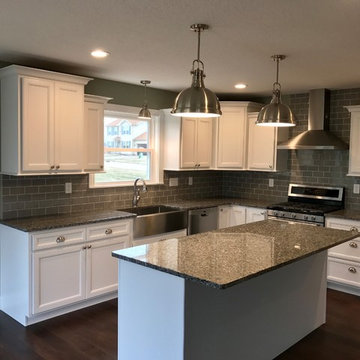
White painted kitchen from the Koch Express line in the Lexington" doorstyle. Caledonia granite tops and gray subway tile paired with Stainless Steel appliances. Kitchen design by Chris Robinson for Village Home Stores

Eat-in kitchen - large traditional u-shaped porcelain tile and gray floor eat-in kitchen idea in New York with a double-bowl sink, flat-panel cabinets, white cabinets, quartzite countertops, green backsplash, ceramic backsplash, stainless steel appliances, an island and gray countertops
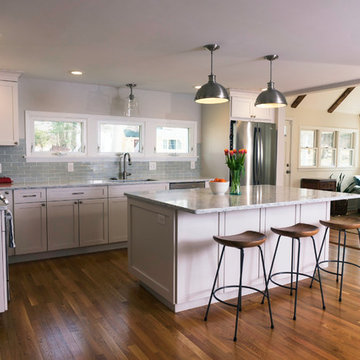
Client had a dated enclosed kitchen, large brick fireplace which divided the living room. We provided drawings to enlarge the opening between vaulted entry sunroom and create a large open floor concept with the living room by concealing a steal beam within the existing second floor.
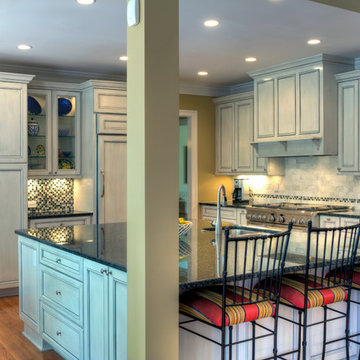
Inspiration for a mid-sized timeless l-shaped medium tone wood floor eat-in kitchen remodel in DC Metro with a double-bowl sink, flat-panel cabinets, white cabinets, granite countertops, multicolored backsplash, subway tile backsplash, paneled appliances and an island
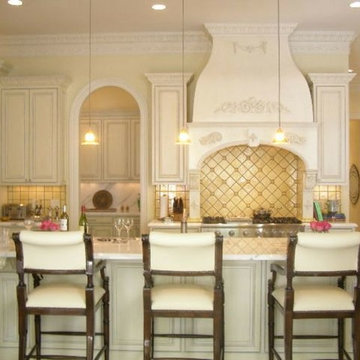
Open concept kitchen - mid-sized traditional l-shaped limestone floor open concept kitchen idea in Dallas with an undermount sink, flat-panel cabinets, beige cabinets, granite countertops, beige backsplash, stone tile backsplash and an island
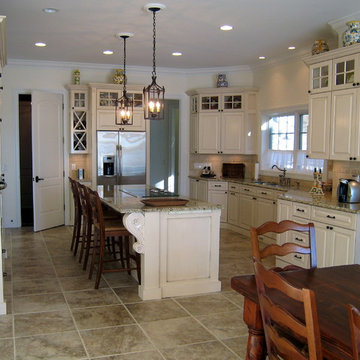
Inspiration for a large timeless u-shaped ceramic tile eat-in kitchen remodel in Other with a double-bowl sink, flat-panel cabinets, white cabinets, granite countertops, beige backsplash, ceramic backsplash, stainless steel appliances and an island
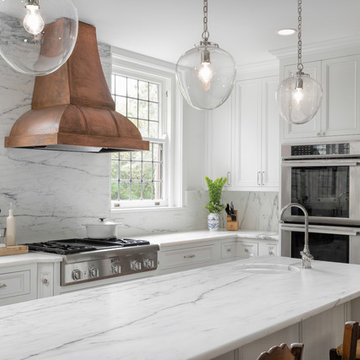
Marshall Evan Photography
Inspiration for a large timeless medium tone wood floor kitchen remodel in Cincinnati with a single-bowl sink, flat-panel cabinets, white cabinets, marble countertops, white backsplash, marble backsplash, stainless steel appliances and an island
Inspiration for a large timeless medium tone wood floor kitchen remodel in Cincinnati with a single-bowl sink, flat-panel cabinets, white cabinets, marble countertops, white backsplash, marble backsplash, stainless steel appliances and an island
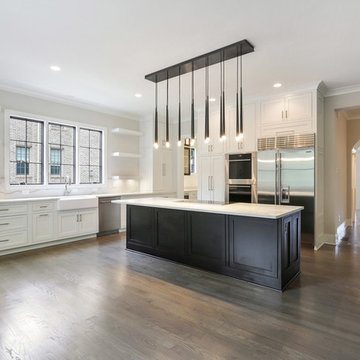
Inspiration for a large timeless dark wood floor and gray floor open concept kitchen remodel in Atlanta with a single-bowl sink, flat-panel cabinets, black cabinets, quartz countertops, stainless steel appliances and an island
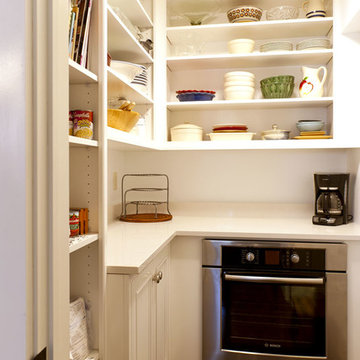
Door style: Savannah Inset | Species: Paint Grade | Finish: White
A small pantry off the adjacent dining room houses another oven built into more Showplace cabinetry.
Showplace Kitchens: http://www.showplacekitchens.com/
Showplace Wood Products: http://www.showplacewood.com/
Traditional Kitchen with Flat-Panel Cabinets Ideas
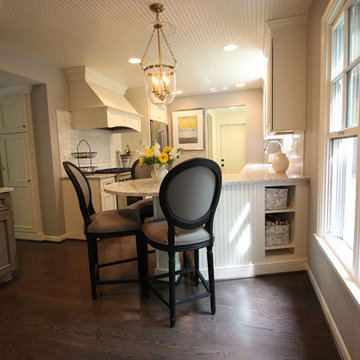
This traditional kitchen design in Grosse Pointe Farms offers a welcoming space, with a peninsula that includes angled seating for casual dining. The cabinetry is a combination of Medallion's Divinity paint finish on maple around the perimeter and alder with Peppercorn finish on the hutch. The kitchen includes plenty of practical features like storage accessories and a microwave built into the peninsula. Beautiful design touches complete the space including the beadboard ceiling and built in entry benches.
7





