Traditional Kitchen with Flat-Panel Cabinets Ideas
Refine by:
Budget
Sort by:Popular Today
101 - 120 of 15,294 photos
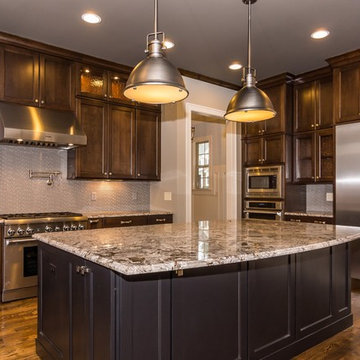
Huge elegant u-shaped medium tone wood floor eat-in kitchen photo in Raleigh with an undermount sink, flat-panel cabinets, medium tone wood cabinets, granite countertops, orange backsplash, porcelain backsplash, stainless steel appliances and an island
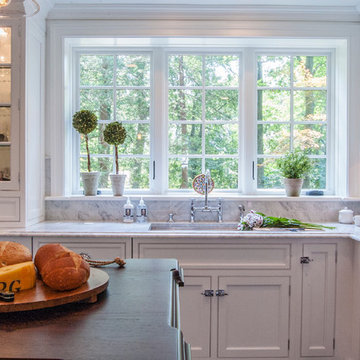
The original breakfast room was removed and the corner corner squared off a the site of the new sink. The removal of the wall dividing the kitchen and dining areas allowed the kitchen to expand and accommodate the open concept floor plan. The result is an amazingly comfortable & beautiful space in which to cook & entertain.
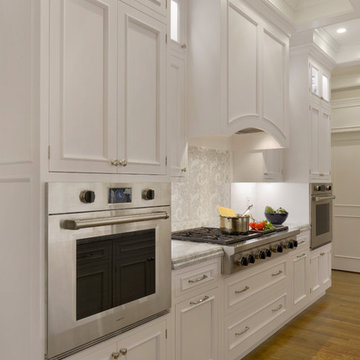
Designed by Bilotta’s Fabrice Garson, this expansive traditional kitchen features our private Bilotta Collection Cabinetry in white paint with double stacked wall cabinets leading up to the coffered ceiling. The massive island houses multiple appliances, including a warming drawer, microwave and dishwasher next to the main sink, as well as large drawers for ample storage. Island seating allows for less formal dining or a place for the children to do their homework while mom prepares dinner. Two wall ovens flanking the 48” Wolf range top create a perfect cooking “nook” and the side-by-side fully integrated 36” Sub-Zero refrigerator and freezer allow for plenty of food storage. On either side of the refrigeration are two tall pull-out pantries concealing snacks, spices, baking supplies and more. Every drawer in the space has its individual purpose, whether it be to house cutlery or fine china. The coffered ceiling, a trademark of many of Fabrice’s designs, really open up the space and intertwine it with the adjacent rooms for an overall open feeling – very bright and inviting. The wall on the other side of the island from the cooking wall features a secondary prep sink with a second dishwasher and a under counter beverage center, again, with plenty of storage in both the base and wall cabinets. The backsplash is mostly wood paneling except for the wall behind the range top where there is a custom designed marble mosaic pattern. The countertops are Vermont Super White quartzite with a double ogee edge.
Photographer – Peter Krupenye
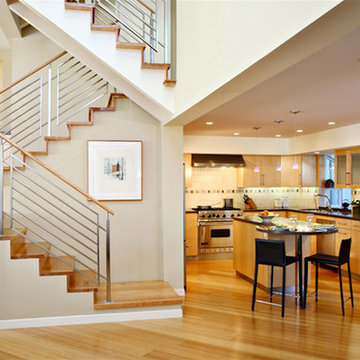
Eat-in kitchen - traditional l-shaped light wood floor eat-in kitchen idea in New York with flat-panel cabinets, light wood cabinets, beige backsplash, ceramic backsplash and an island
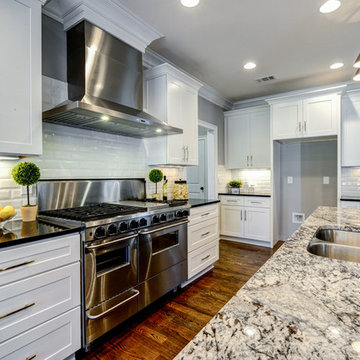
All photos of this traditional kitchen space were sent to us from one of our customers.
Open concept kitchen - large traditional l-shaped medium tone wood floor open concept kitchen idea in Atlanta with a double-bowl sink, flat-panel cabinets, white cabinets, granite countertops, white backsplash, subway tile backsplash, stainless steel appliances and an island
Open concept kitchen - large traditional l-shaped medium tone wood floor open concept kitchen idea in Atlanta with a double-bowl sink, flat-panel cabinets, white cabinets, granite countertops, white backsplash, subway tile backsplash, stainless steel appliances and an island
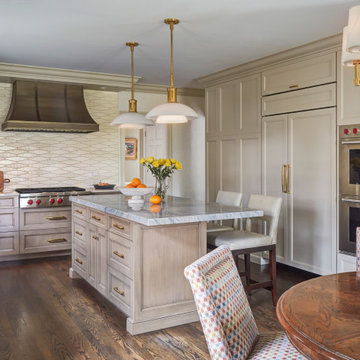
This is sophistication in the kitchen. These are custom made cabinetry from Dutch Made Inc. These are a maple cabinet with a beautiful paint and a glaze on the base cabinets. It is the perfect partner to the chenille upper cabinets. The hood wall steals the show with it's elegance and open space. This is a custom hood that is breathtaking and timeless. Glass doors around the window give depth and elegance to the kitchen that only glass can do. Don't miss the appliance garage on the countertop to provide plenty of storage. Eating and entertaining at the island is perfect with the stools and snack bar area. Last but not least is the incredible wall of ovens, refrigerator and pantry. Elegant and functional for all goodies. Photographs by Michael A. Kaskel
Designed by Lisa Murphy for DDK Kitchen Design Group. Countertops by Tithof Tile and Marble.
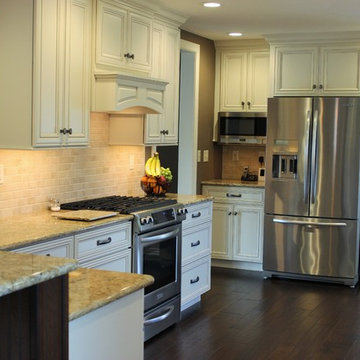
KitchenAid Stainless Steel appliances featured in a kitchen including cabinetry from our Koch Classic line in the "Legacy" doorstyle and painted "Pearl" finish with "Umber" highlights. Cambria Quartz countertops in the "Buckingham" design.
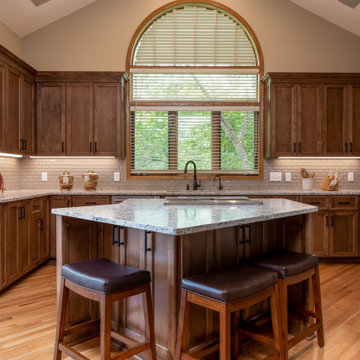
Open concept kitchen - traditional medium tone wood floor and vaulted ceiling open concept kitchen idea in Minneapolis with a drop-in sink, flat-panel cabinets, medium tone wood cabinets, quartz countertops, beige backsplash, porcelain backsplash, stainless steel appliances, an island and beige countertops
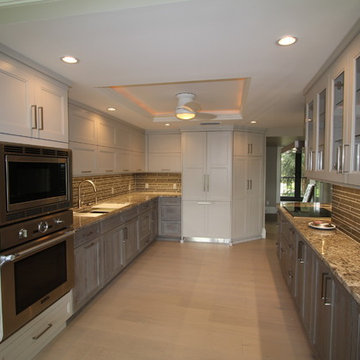
Inspiration for a large timeless galley porcelain tile eat-in kitchen remodel in Miami with flat-panel cabinets, white cabinets, granite countertops, beige backsplash, subway tile backsplash, stainless steel appliances, an island and an undermount sink
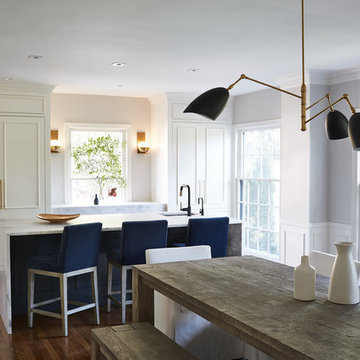
To meet our clients’ needs we completely renovated most of the first floor, which included removing multiple walls, eliminating several closets, duplicating an elliptical opening, adding a mudroom and butler’s pantry, and creating a kitchen that was ideal for both family life and entertaining.
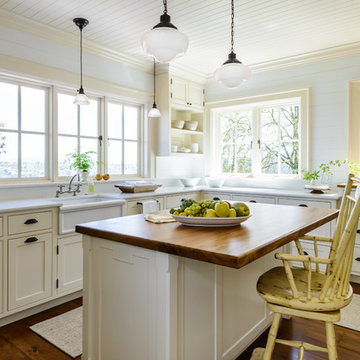
Painted cabinets in a traditional style with shaker doors and beaded face frames. Doors mounted on butt hinges. Island with distressed teak counter top.
Architect: Linda Hoedemaker
Photography: Andrew Giammarco
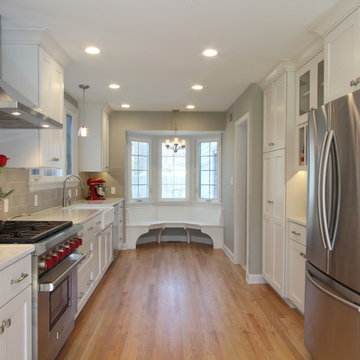
Richard Froze
Example of a mid-sized classic galley medium tone wood floor eat-in kitchen design in Milwaukee with a farmhouse sink, flat-panel cabinets, white cabinets, quartz countertops, gray backsplash, ceramic backsplash, stainless steel appliances and no island
Example of a mid-sized classic galley medium tone wood floor eat-in kitchen design in Milwaukee with a farmhouse sink, flat-panel cabinets, white cabinets, quartz countertops, gray backsplash, ceramic backsplash, stainless steel appliances and no island
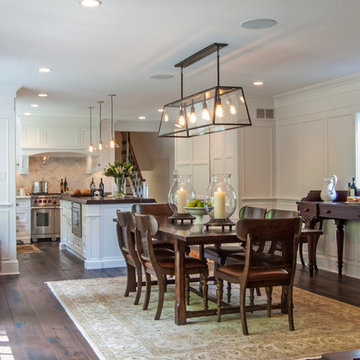
The original breakfast room was removed and the corner corner squared off a the site of the new sink. The removal of the wall dividing the kitchen and dining areas allowed the kitchen to expand and accommodate the open concept floor plan. The result is an amazingly comfortable & beautiful space in which to cook & entertain.
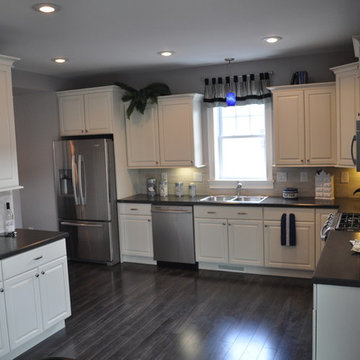
L shaped kitchen with white flat panel cabinets and dark hardwood floors
Example of a mid-sized classic l-shaped dark wood floor eat-in kitchen design in Philadelphia with a double-bowl sink, flat-panel cabinets, white cabinets, solid surface countertops, gray backsplash, matchstick tile backsplash, stainless steel appliances and no island
Example of a mid-sized classic l-shaped dark wood floor eat-in kitchen design in Philadelphia with a double-bowl sink, flat-panel cabinets, white cabinets, solid surface countertops, gray backsplash, matchstick tile backsplash, stainless steel appliances and no island
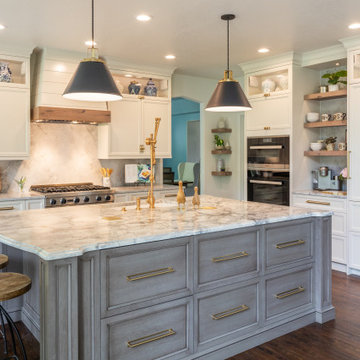
Matte black tapered pendants and the brush gold gantry faucet give this space the pop it needs.
Example of a large classic l-shaped dark wood floor and brown floor eat-in kitchen design in Denver with an undermount sink, flat-panel cabinets, white cabinets, marble countertops, white backsplash, stone slab backsplash, paneled appliances, an island and gray countertops
Example of a large classic l-shaped dark wood floor and brown floor eat-in kitchen design in Denver with an undermount sink, flat-panel cabinets, white cabinets, marble countertops, white backsplash, stone slab backsplash, paneled appliances, an island and gray countertops
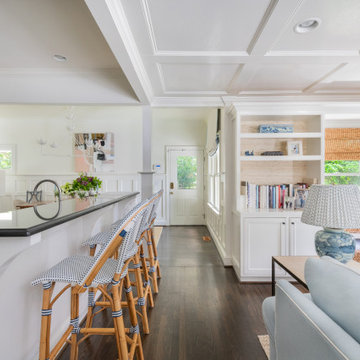
Inspiration for a mid-sized timeless u-shaped dark wood floor and brown floor kitchen remodel in Atlanta with a drop-in sink, flat-panel cabinets, white cabinets, granite countertops, white backsplash, marble backsplash, stainless steel appliances, an island and black countertops
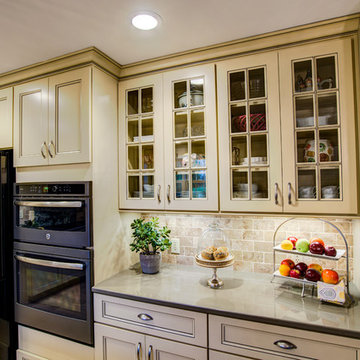
Enclosed kitchen - mid-sized traditional u-shaped light wood floor and beige floor enclosed kitchen idea in Other with a farmhouse sink, flat-panel cabinets, beige cabinets, quartz countertops, beige backsplash, ceramic backsplash, black appliances and an island
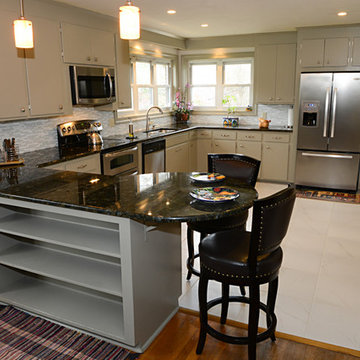
It is rare where money is not an issue. This kitchen was dark and dated. The owner received an estimate to renovate it close to $30,000. With the DIY makeover coaching provided by Design Edge the owner was able to get a realistic budget without settling for a basic or boring look. The upgraded project could be accomplished with $10,300 keeping most of the footprint, minimizing construction costs, and thinking creatively with materials. Allure Photography
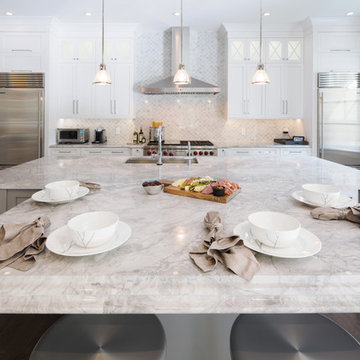
Kitchen - large traditional single-wall kitchen idea in Philadelphia with flat-panel cabinets, white cabinets, granite countertops, white backsplash, stainless steel appliances and an island
Traditional Kitchen with Flat-Panel Cabinets Ideas
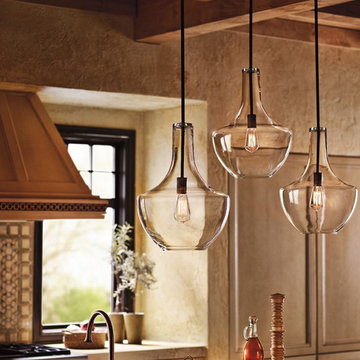
Kichler
Example of a mid-sized classic galley eat-in kitchen design in Charlotte with a single-bowl sink, flat-panel cabinets, light wood cabinets, solid surface countertops, multicolored backsplash, mosaic tile backsplash, stainless steel appliances and an island
Example of a mid-sized classic galley eat-in kitchen design in Charlotte with a single-bowl sink, flat-panel cabinets, light wood cabinets, solid surface countertops, multicolored backsplash, mosaic tile backsplash, stainless steel appliances and an island
6





