Traditional Kitchen with Flat-Panel Cabinets Ideas
Refine by:
Budget
Sort by:Popular Today
61 - 80 of 15,294 photos
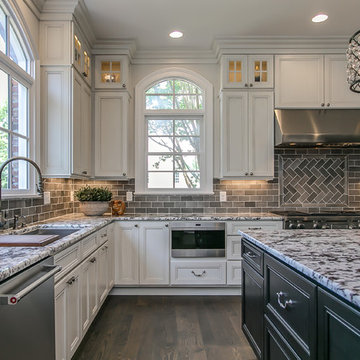
Crestwood cabinets in Glendale door style, Bellini paint on wall cabinets, Baltic paint on island. Glass mullion uppers.
Large elegant dark wood floor and brown floor eat-in kitchen photo in Nashville with flat-panel cabinets, white cabinets, granite countertops, gray backsplash, glass tile backsplash, stainless steel appliances, an island and multicolored countertops
Large elegant dark wood floor and brown floor eat-in kitchen photo in Nashville with flat-panel cabinets, white cabinets, granite countertops, gray backsplash, glass tile backsplash, stainless steel appliances, an island and multicolored countertops
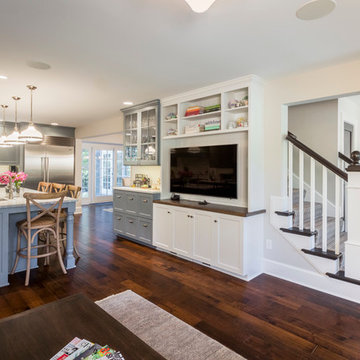
Sid Levin Revolution Design Build
Example of a large classic l-shaped medium tone wood floor open concept kitchen design in Minneapolis with a farmhouse sink, flat-panel cabinets, gray cabinets, quartz countertops, white backsplash, ceramic backsplash, stainless steel appliances and an island
Example of a large classic l-shaped medium tone wood floor open concept kitchen design in Minneapolis with a farmhouse sink, flat-panel cabinets, gray cabinets, quartz countertops, white backsplash, ceramic backsplash, stainless steel appliances and an island
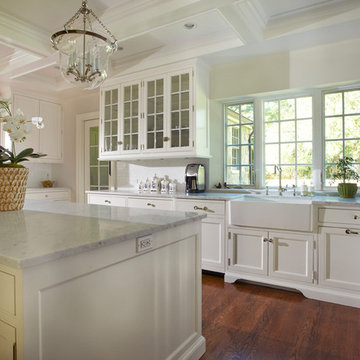
Jeff McNamara Photography
Open concept kitchen - traditional u-shaped medium tone wood floor open concept kitchen idea in New York with an undermount sink, flat-panel cabinets, white cabinets, marble countertops, white backsplash, glass tile backsplash, paneled appliances and an island
Open concept kitchen - traditional u-shaped medium tone wood floor open concept kitchen idea in New York with an undermount sink, flat-panel cabinets, white cabinets, marble countertops, white backsplash, glass tile backsplash, paneled appliances and an island
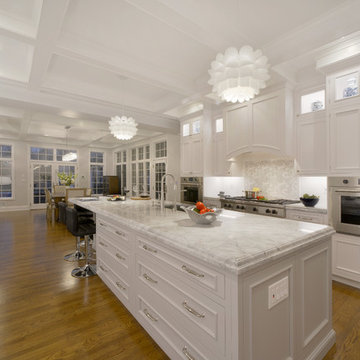
Designed by Bilotta’s Fabrice Garson, this expansive traditional kitchen features our private Bilotta Collection Cabinetry in white paint with double stacked wall cabinets leading up to the coffered ceiling. The massive island houses multiple appliances, including a warming drawer, microwave and dishwasher next to the main sink, as well as large drawers for ample storage. Island seating allows for less formal dining or a place for the children to do their homework while mom prepares dinner. Two wall ovens flanking the 48” Wolf range top create a perfect cooking “nook” and the side-by-side fully integrated 36” Sub-Zero refrigerator and freezer allow for plenty of food storage. On either side of the refrigeration are two tall pull-out pantries concealing snacks, spices, baking supplies and more. Every drawer in the space has its individual purpose, whether it be to house cutlery or fine china. The coffered ceiling, a trademark of many of Fabrice’s designs, really open up the space and intertwine it with the adjacent rooms for an overall open feeling – very bright and inviting. The wall on the other side of the island from the cooking wall features a secondary prep sink with a second dishwasher and a under counter beverage center, again, with plenty of storage in both the base and wall cabinets. The backsplash is mostly wood paneling except for the wall behind the range top where there is a custom designed marble mosaic pattern. The countertops are Vermont Super White quartzite with a double ogee edge.
Photographer – Peter Krupenye
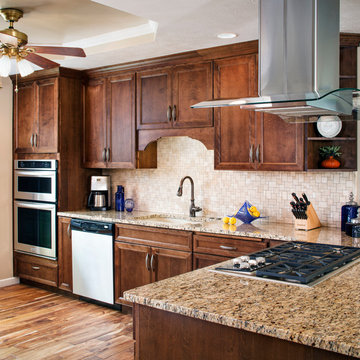
Cooking and Conversing makes this Warm Wood Kitchen come alive. Koch Cabinets
Sen Design Group Member
CHIPPER HATTER PHOTOGRAPHY
Example of a mid-sized classic l-shaped medium tone wood floor eat-in kitchen design in Omaha with a double-bowl sink, flat-panel cabinets, dark wood cabinets, granite countertops, beige backsplash, stainless steel appliances and a peninsula
Example of a mid-sized classic l-shaped medium tone wood floor eat-in kitchen design in Omaha with a double-bowl sink, flat-panel cabinets, dark wood cabinets, granite countertops, beige backsplash, stainless steel appliances and a peninsula
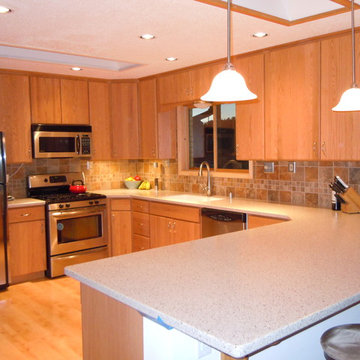
DeWils Cabinets. Hi-Macs Poplar Counter Tops
Example of a mid-sized classic u-shaped eat-in kitchen design in Albuquerque with an integrated sink, flat-panel cabinets, light wood cabinets, solid surface countertops, beige backsplash, ceramic backsplash, white appliances and a peninsula
Example of a mid-sized classic u-shaped eat-in kitchen design in Albuquerque with an integrated sink, flat-panel cabinets, light wood cabinets, solid surface countertops, beige backsplash, ceramic backsplash, white appliances and a peninsula
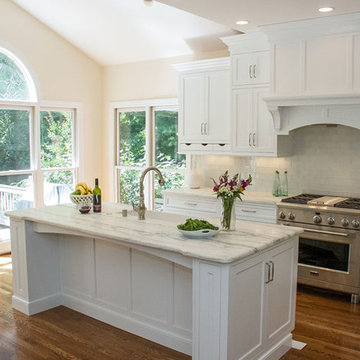
Crystal Cabinetry, Cotton Painted Cabinets. Inset Flat Panel with 5-Piece Drawer Fronts. Full Extension and Soft Close Guides. Arabescato Honed Danby Marble.
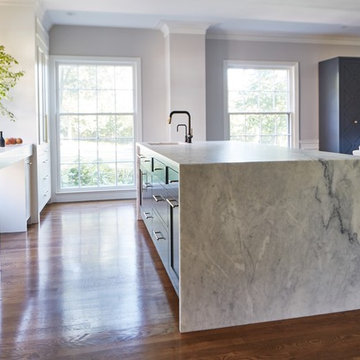
Countertop: Alba Vera marble with waterfall sides //
Brizo Litze faucet //
Island: dark blue custom cabinets with matching outlets //
Perimeter: white custom cabinets with paneled //
Thermador refrigerator //
Completed kitchen view from the new breakfast nook to the front of the house.
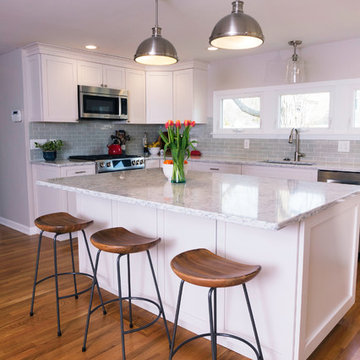
Client had a dated enclosed kitchen, large brick fireplace which divided the living room. We provided drawings to enlarge the opening between vaulted entry sunroom and create a large open floor concept with the living room by concealing a steal beam within the existing second floor.
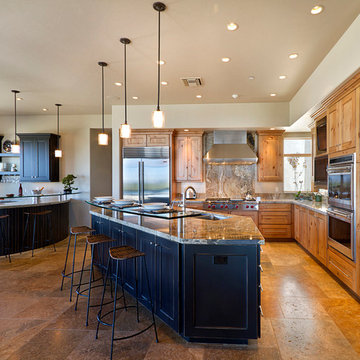
So many great things to say about this kitchen! Really find the contrast between the natural finish of the perimeter cabinets and the darker, cooler tones of the island and bar to be very striking.
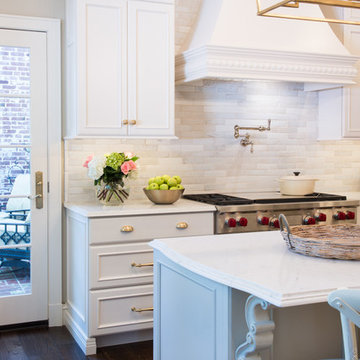
White kitchen, Kitchen Island, Quartz counter tops, China Cabinet Color, Custom Cabinetry, Custom wood hood, Full overlay cabinets, Painted maple cabinets, Quartz, Subzero appliances, Under cabinet lighting, Wainscoting, White subway tile, Wolf appliances
http://www.houzz.com/pro/studionigh/studio-nigh-inc
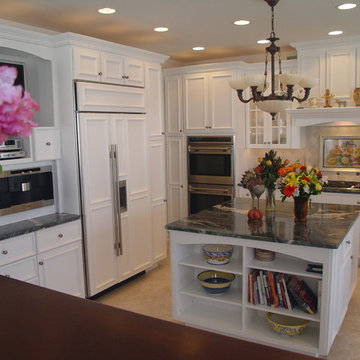
Eat-in kitchen - mid-sized traditional u-shaped ceramic tile eat-in kitchen idea in New York with a farmhouse sink, flat-panel cabinets, white cabinets, granite countertops, beige backsplash, stone tile backsplash, stainless steel appliances and an island
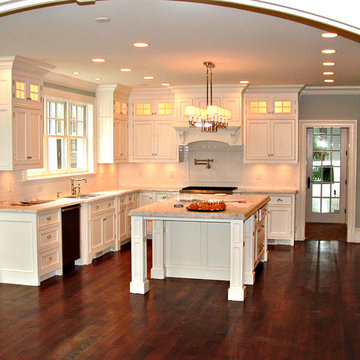
Beautiful and functional kitchen in a luxury modular home.
Open concept kitchen - huge traditional l-shaped dark wood floor and brown floor open concept kitchen idea in New York with an undermount sink, flat-panel cabinets, white cabinets, granite countertops, white backsplash, terra-cotta backsplash, black appliances and an island
Open concept kitchen - huge traditional l-shaped dark wood floor and brown floor open concept kitchen idea in New York with an undermount sink, flat-panel cabinets, white cabinets, granite countertops, white backsplash, terra-cotta backsplash, black appliances and an island
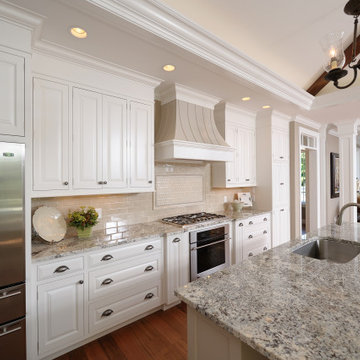
A white kitchen with beige details
Example of a classic medium tone wood floor and tray ceiling kitchen design with an undermount sink, flat-panel cabinets, white cabinets, beige backsplash, subway tile backsplash, stainless steel appliances and an island
Example of a classic medium tone wood floor and tray ceiling kitchen design with an undermount sink, flat-panel cabinets, white cabinets, beige backsplash, subway tile backsplash, stainless steel appliances and an island
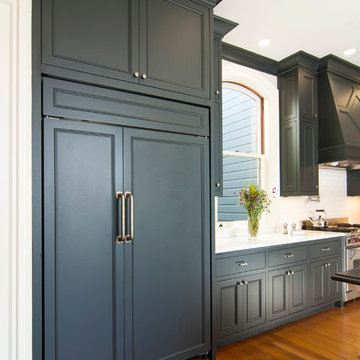
Inspiration for a mid-sized timeless light wood floor enclosed kitchen remodel in San Francisco with a farmhouse sink, flat-panel cabinets, black cabinets, marble countertops, white backsplash, subway tile backsplash, paneled appliances and an island
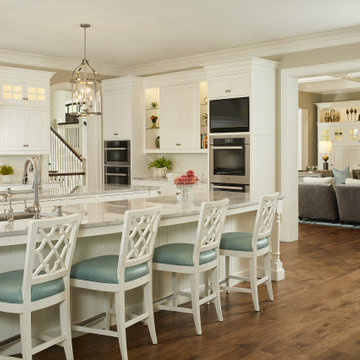
A large white kitchen with double islands opens into the great room
Photo by Ashley Avila Photography
Example of a large classic l-shaped dark wood floor and brown floor eat-in kitchen design in Grand Rapids with flat-panel cabinets, white cabinets, quartz countertops, white backsplash, subway tile backsplash, stainless steel appliances, two islands and gray countertops
Example of a large classic l-shaped dark wood floor and brown floor eat-in kitchen design in Grand Rapids with flat-panel cabinets, white cabinets, quartz countertops, white backsplash, subway tile backsplash, stainless steel appliances, two islands and gray countertops

Inspiration for a small timeless l-shaped vinyl floor kitchen remodel in Chicago with an undermount sink, flat-panel cabinets, medium tone wood cabinets, quartz countertops, stainless steel appliances, no island and white countertops
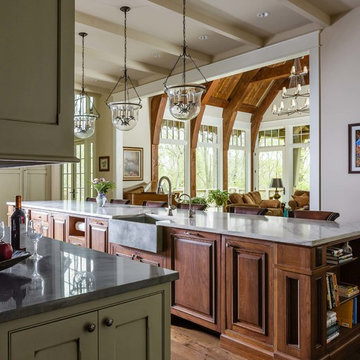
Marty Paoletta
Inspiration for a huge timeless l-shaped medium tone wood floor open concept kitchen remodel in Nashville with a farmhouse sink, flat-panel cabinets, green cabinets, marble countertops, brown backsplash, paneled appliances and an island
Inspiration for a huge timeless l-shaped medium tone wood floor open concept kitchen remodel in Nashville with a farmhouse sink, flat-panel cabinets, green cabinets, marble countertops, brown backsplash, paneled appliances and an island
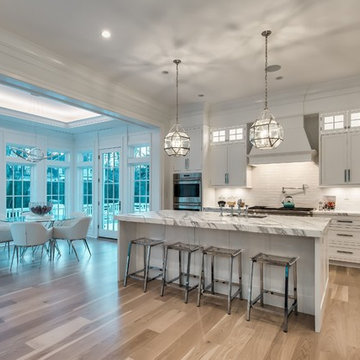
Example of a mid-sized classic u-shaped light wood floor and beige floor eat-in kitchen design in New York with an undermount sink, flat-panel cabinets, white cabinets, marble countertops, white backsplash, ceramic backsplash, stainless steel appliances, an island and white countertops
Traditional Kitchen with Flat-Panel Cabinets Ideas
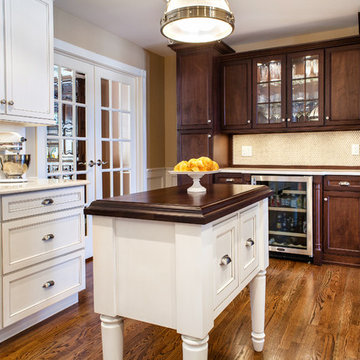
Andrew Pitzer
Eat-in kitchen - traditional galley eat-in kitchen idea in New York with a farmhouse sink, flat-panel cabinets, white cabinets, quartzite countertops, white backsplash, ceramic backsplash and stainless steel appliances
Eat-in kitchen - traditional galley eat-in kitchen idea in New York with a farmhouse sink, flat-panel cabinets, white cabinets, quartzite countertops, white backsplash, ceramic backsplash and stainless steel appliances
4





