Traditional Kitchen with Flat-Panel Cabinets Ideas
Refine by:
Budget
Sort by:Popular Today
41 - 60 of 15,294 photos
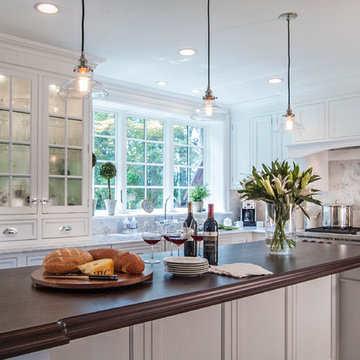
The original breakfast room was removed and the corner corner squared off a the site of the new sink. The removal of the wall dividing the kitchen and dining areas allowed the kitchen to expand and accommodate the open concept floor plan. The result is an amazingly comfortable & beautiful space in which to cook & entertain.
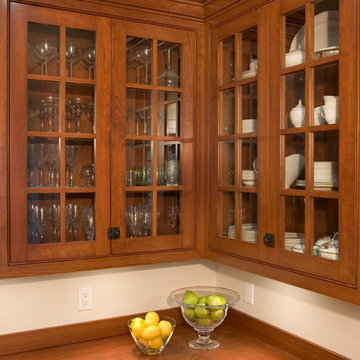
Our Princeton Architects designed this stunning Butlers’ Pantry, complete with cherry wood cabinets, countertops and copper sink.
Example of a mid-sized classic u-shaped kitchen pantry design in Other with flat-panel cabinets, medium tone wood cabinets, wood countertops and white backsplash
Example of a mid-sized classic u-shaped kitchen pantry design in Other with flat-panel cabinets, medium tone wood cabinets, wood countertops and white backsplash
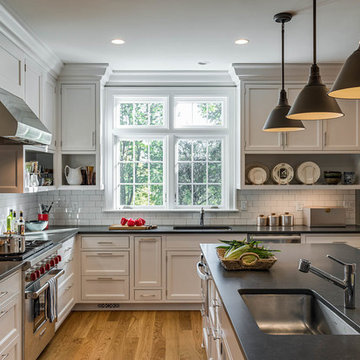
Rob Karosis: Photographer
Inspiration for a large timeless u-shaped medium tone wood floor kitchen remodel in New York with an undermount sink, flat-panel cabinets, white cabinets, soapstone countertops, white backsplash, subway tile backsplash, stainless steel appliances and an island
Inspiration for a large timeless u-shaped medium tone wood floor kitchen remodel in New York with an undermount sink, flat-panel cabinets, white cabinets, soapstone countertops, white backsplash, subway tile backsplash, stainless steel appliances and an island
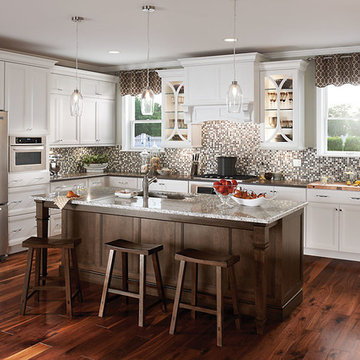
SCHULER CABINETRY
Monroe maple White Icing;
Island is Monroe maple Eagle Rock Sable Glaze
The allure of this Monroe kitchen is in the complementary fresh and warm colors of White Icing and Eagle Rock along with the functional appeal of cabinets that have built-in appliances and great storage options. A built-in appliance cabinet with a pull-out work surface creates extra countertop space and is a perfect place holder for that extra pot of coffee during brunch. Hutch shown in Appaloosa.
#Lowes Moreno Valley
www.schulercabinetry.com/
www.Lowes.Com/KitchenandBath
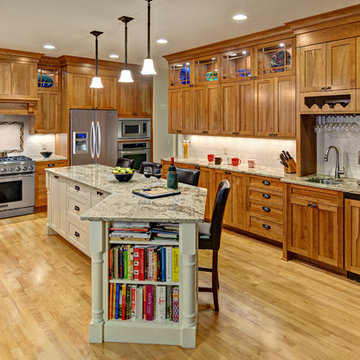
Eat-in kitchen - traditional u-shaped eat-in kitchen idea in Minneapolis with an undermount sink, flat-panel cabinets, medium tone wood cabinets, granite countertops, white backsplash, porcelain backsplash and stainless steel appliances
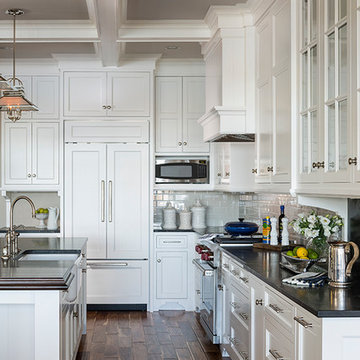
Co-Designed with Rosemary Merrill, AKBD while at Casa Verde Design
Large elegant l-shaped medium tone wood floor open concept kitchen photo in Minneapolis with a farmhouse sink, flat-panel cabinets, white cabinets, soapstone countertops, black backsplash, stone slab backsplash, paneled appliances and an island
Large elegant l-shaped medium tone wood floor open concept kitchen photo in Minneapolis with a farmhouse sink, flat-panel cabinets, white cabinets, soapstone countertops, black backsplash, stone slab backsplash, paneled appliances and an island
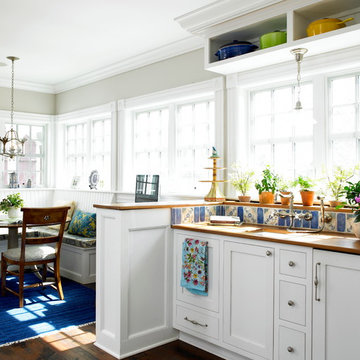
A view from the scrub sink into the breakfast banquette. The backsplash of hand painted tiles was cobbled together with remnants from the main backsplash. Fun.
Photo by Nancy E. Hill
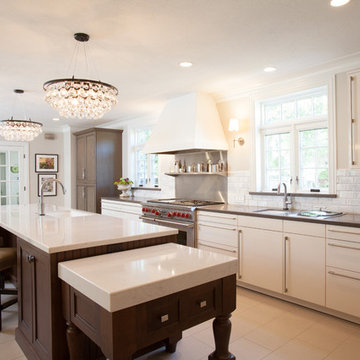
THE NEW TRANSITIONAL KITCHEN
This was a remodel of an older traditional home where we enlarged the space by incorporating an enclosed porch into the kitchen and living area. Our unique design challenge was to create a fresh clean transitional look with a hint of whimsy that would fit naturally into the traditional lines of the home but reflect the fun nature of the client.
The Main Kitchen is designed in an “L” shape configuration with a custom island running the length of the working kitchen. A second lowered island sits at the end of the main island across from the refrigerator as an additional prep area. The main kitchen wall features a 48” Dual-Fuel Range and custom plaster hood with a 48” Pro-Style refrigerator on the adjoining wall. Between the range and refrigerator is a secondary prep sink with in-counter steam unit for healthy cooking.
The main island separates the kitchen from the Butler’s Pantry and Living Area. Counter height seating runs along the island back to encourage guest interaction while cooking. The Island also features the main kitchen sink, dish drawers and 27” integrated refrigerator drawers to cool extra drinks for guests.
The result… warm, friendly, fun and functional.
Designed by Micqui McGowen. Photographed by Julie Soefer.
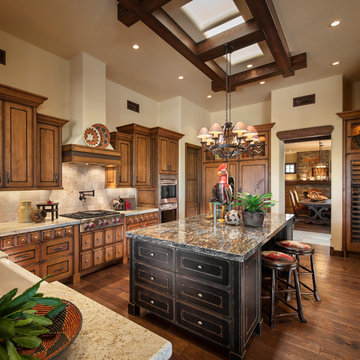
Elegant u-shaped medium tone wood floor and brown floor eat-in kitchen photo in Phoenix with a farmhouse sink, flat-panel cabinets, medium tone wood cabinets, beige backsplash, paneled appliances, an island and gray countertops
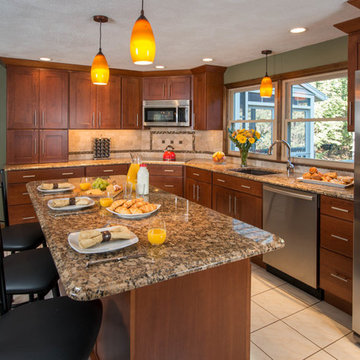
Example of a classic single-wall ceramic tile eat-in kitchen design in Manchester with a single-bowl sink, flat-panel cabinets, medium tone wood cabinets, granite countertops, multicolored backsplash, ceramic backsplash, stainless steel appliances and an island
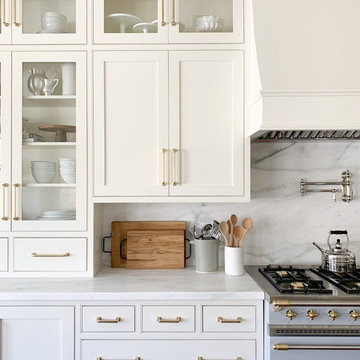
Eat-in kitchen - mid-sized traditional l-shaped eat-in kitchen idea in Columbus with flat-panel cabinets, white cabinets, marble countertops, white backsplash, marble backsplash, colored appliances and white countertops
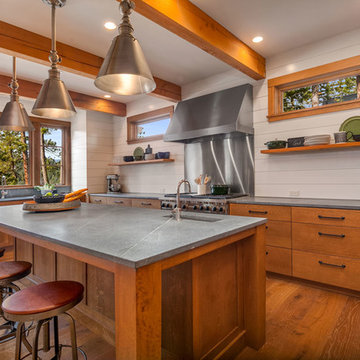
We added a cool touch to this rustic mountain kitchen through rugged metals and matte gray countertops. Organic wooden accents stand out against the soft white paneled walls and unique glassware perched on the open display shelves. Plenty of natural light and the open floor plan keeps the kitchen from looking dark or heavy.
Designed by Michelle Yorke Interiors who also serves Seattle as well as Seattle's Eastside suburbs from Mercer Island all the way through Issaquah.
For more about Michelle Yorke, click here: https://michelleyorkedesign.com/
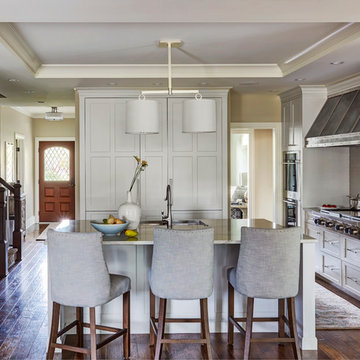
Kaskel Photo
Open concept kitchen - traditional single-wall dark wood floor and brown floor open concept kitchen idea in Chicago with flat-panel cabinets, white cabinets, gray backsplash, stainless steel appliances and an island
Open concept kitchen - traditional single-wall dark wood floor and brown floor open concept kitchen idea in Chicago with flat-panel cabinets, white cabinets, gray backsplash, stainless steel appliances and an island
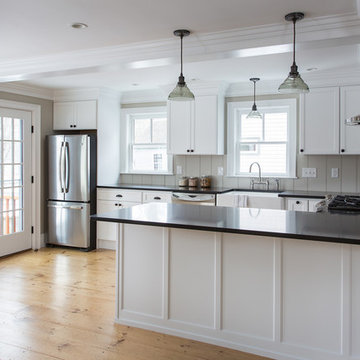
Eric Roth
Eat-in kitchen - mid-sized traditional l-shaped light wood floor eat-in kitchen idea in Boston with a farmhouse sink, flat-panel cabinets, white cabinets, granite countertops, beige backsplash, stainless steel appliances and a peninsula
Eat-in kitchen - mid-sized traditional l-shaped light wood floor eat-in kitchen idea in Boston with a farmhouse sink, flat-panel cabinets, white cabinets, granite countertops, beige backsplash, stainless steel appliances and a peninsula
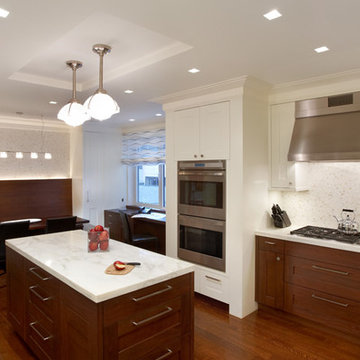
Inspiration for a large timeless single-wall dark wood floor eat-in kitchen remodel in New York with a double-bowl sink, flat-panel cabinets, dark wood cabinets, white backsplash, mosaic tile backsplash, stainless steel appliances and an island
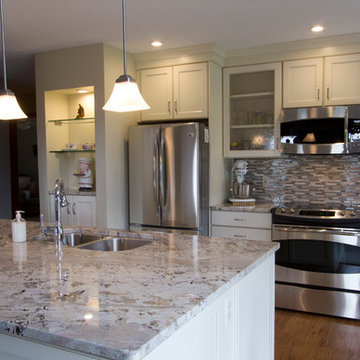
Kitchen Remodel
Mid Continent Cabinetry, Adams Door Style
Finish: Maple Painted White with Chocolate Glaze
Countertops: Typhoon Bordeaux Granite
Door hardware: Baer Supply, Satin Nickel
Creative Kitchens
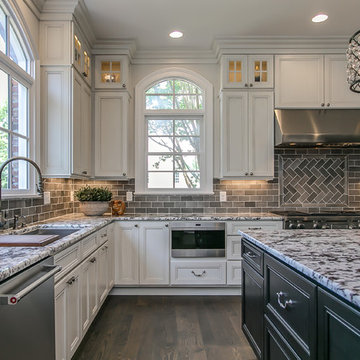
Crestwood cabinets in Glendale door style, Bellini paint on wall cabinets, Baltic paint on island. Glass mullion uppers.
Large elegant dark wood floor and brown floor eat-in kitchen photo in Nashville with flat-panel cabinets, white cabinets, granite countertops, gray backsplash, glass tile backsplash, stainless steel appliances, an island and multicolored countertops
Large elegant dark wood floor and brown floor eat-in kitchen photo in Nashville with flat-panel cabinets, white cabinets, granite countertops, gray backsplash, glass tile backsplash, stainless steel appliances, an island and multicolored countertops
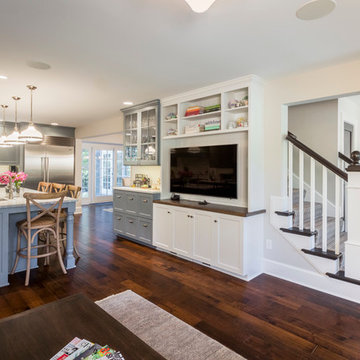
Sid Levin Revolution Design Build
Example of a large classic l-shaped medium tone wood floor open concept kitchen design in Minneapolis with a farmhouse sink, flat-panel cabinets, gray cabinets, quartz countertops, white backsplash, ceramic backsplash, stainless steel appliances and an island
Example of a large classic l-shaped medium tone wood floor open concept kitchen design in Minneapolis with a farmhouse sink, flat-panel cabinets, gray cabinets, quartz countertops, white backsplash, ceramic backsplash, stainless steel appliances and an island
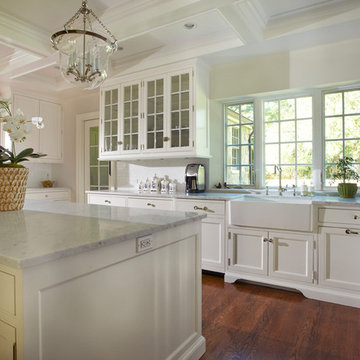
Jeff McNamara Photography
Open concept kitchen - traditional u-shaped medium tone wood floor open concept kitchen idea in New York with an undermount sink, flat-panel cabinets, white cabinets, marble countertops, white backsplash, glass tile backsplash, paneled appliances and an island
Open concept kitchen - traditional u-shaped medium tone wood floor open concept kitchen idea in New York with an undermount sink, flat-panel cabinets, white cabinets, marble countertops, white backsplash, glass tile backsplash, paneled appliances and an island
Traditional Kitchen with Flat-Panel Cabinets Ideas
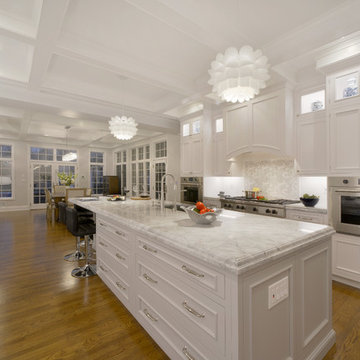
Designed by Bilotta’s Fabrice Garson, this expansive traditional kitchen features our private Bilotta Collection Cabinetry in white paint with double stacked wall cabinets leading up to the coffered ceiling. The massive island houses multiple appliances, including a warming drawer, microwave and dishwasher next to the main sink, as well as large drawers for ample storage. Island seating allows for less formal dining or a place for the children to do their homework while mom prepares dinner. Two wall ovens flanking the 48” Wolf range top create a perfect cooking “nook” and the side-by-side fully integrated 36” Sub-Zero refrigerator and freezer allow for plenty of food storage. On either side of the refrigeration are two tall pull-out pantries concealing snacks, spices, baking supplies and more. Every drawer in the space has its individual purpose, whether it be to house cutlery or fine china. The coffered ceiling, a trademark of many of Fabrice’s designs, really open up the space and intertwine it with the adjacent rooms for an overall open feeling – very bright and inviting. The wall on the other side of the island from the cooking wall features a secondary prep sink with a second dishwasher and a under counter beverage center, again, with plenty of storage in both the base and wall cabinets. The backsplash is mostly wood paneling except for the wall behind the range top where there is a custom designed marble mosaic pattern. The countertops are Vermont Super White quartzite with a double ogee edge.
Photographer – Peter Krupenye
3





