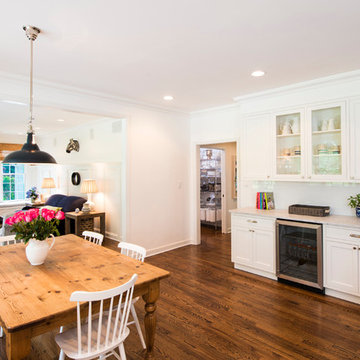Traditional Kitchen with Glass-Front Cabinets Ideas
Refine by:
Budget
Sort by:Popular Today
141 - 160 of 4,723 photos
Item 1 of 3
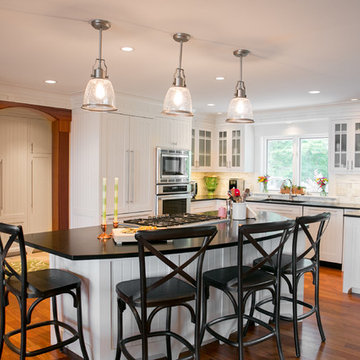
Maine Photo Co. - Liz Donnelly
Example of a mid-sized classic u-shaped dark wood floor and brown floor open concept kitchen design in Portland Maine with an undermount sink, glass-front cabinets, white cabinets, quartz countertops, white backsplash, paneled appliances, an island and stone tile backsplash
Example of a mid-sized classic u-shaped dark wood floor and brown floor open concept kitchen design in Portland Maine with an undermount sink, glass-front cabinets, white cabinets, quartz countertops, white backsplash, paneled appliances, an island and stone tile backsplash
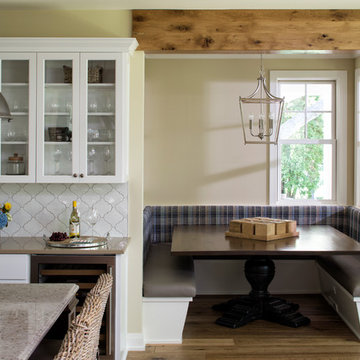
Landmark Photography
Elegant medium tone wood floor eat-in kitchen photo in Minneapolis with glass-front cabinets, white cabinets and white backsplash
Elegant medium tone wood floor eat-in kitchen photo in Minneapolis with glass-front cabinets, white cabinets and white backsplash
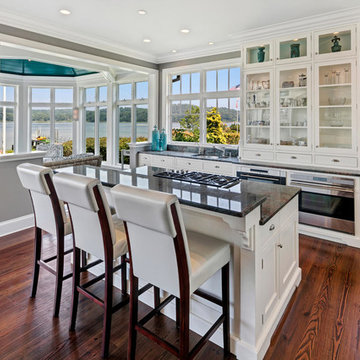
Kitchen - traditional l-shaped dark wood floor kitchen idea in New York with glass-front cabinets, white cabinets, stainless steel appliances, an island and black countertops
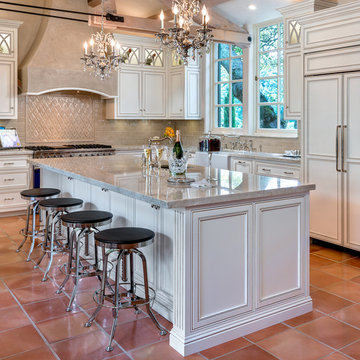
Eat-in kitchen - large traditional u-shaped terra-cotta tile eat-in kitchen idea in San Francisco with a farmhouse sink, glass-front cabinets, white cabinets, granite countertops, beige backsplash, subway tile backsplash, colored appliances and an island
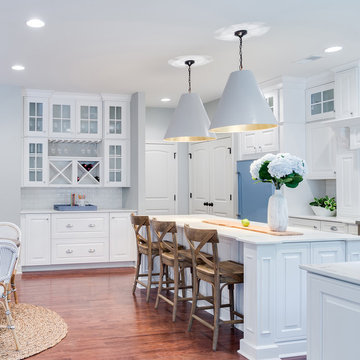
Inspiration for a mid-sized timeless single-wall medium tone wood floor and brown floor enclosed kitchen remodel in Chicago with an undermount sink, glass-front cabinets, white cabinets, quartz countertops, white backsplash, stainless steel appliances and an island
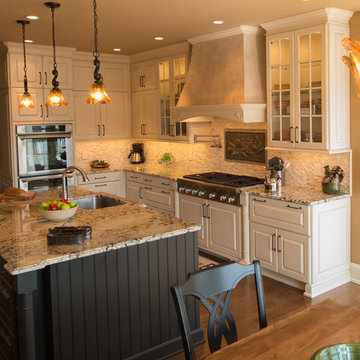
Lit glass door cabinets frame either side of the custom hood. The warming drawer is to the right of the gas cook-top, concealed behind a cottage white panel. Photo credit: Robin Bish
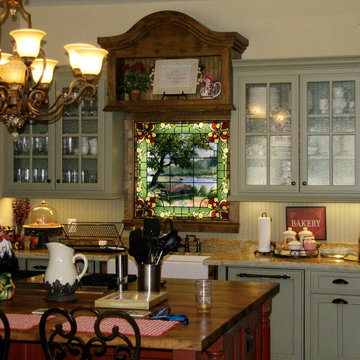
Kitchen window stained-glass designed by Stanton Studios. Photos by Stanton Studios.
Mid-sized elegant l-shaped eat-in kitchen photo in Dallas with an island, glass-front cabinets, green cabinets, granite countertops and beige backsplash
Mid-sized elegant l-shaped eat-in kitchen photo in Dallas with an island, glass-front cabinets, green cabinets, granite countertops and beige backsplash
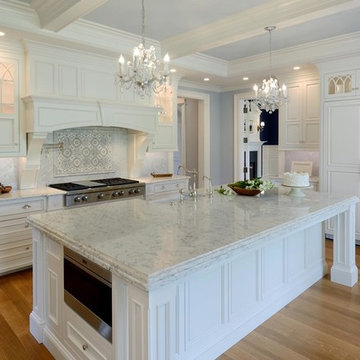
Stansbury Photography
Kitchen - huge traditional medium tone wood floor kitchen idea in Boston with a farmhouse sink, glass-front cabinets, white cabinets, quartz countertops, blue backsplash, stone tile backsplash, stainless steel appliances and an island
Kitchen - huge traditional medium tone wood floor kitchen idea in Boston with a farmhouse sink, glass-front cabinets, white cabinets, quartz countertops, blue backsplash, stone tile backsplash, stainless steel appliances and an island
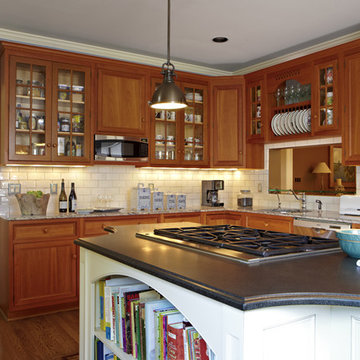
This is part of a home we decorated in Alexandria, VA (the other side of this kitchen is the breakfast area, with antique table and Windsor chairs, separately photographed in this album). We expanded the island, added a cooktop, bookcase for the owners' cook books, and new pendant lighting. New granite counters. Backsplash subway tile by Renaissance Tile. Lighting by Visual Comfort. Sub-Zero refrigerator. Viking cooktop. Kohler faucets.
Photo by Timothy Bell
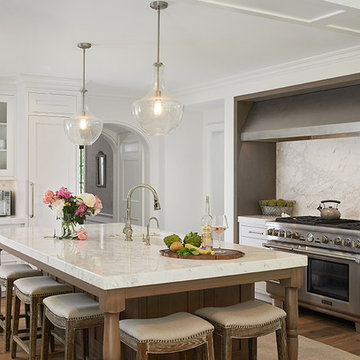
Ashley Avila
Kitchen - large traditional medium tone wood floor kitchen idea in Grand Rapids with white cabinets, marble countertops, white backsplash, marble backsplash, an island, an undermount sink, glass-front cabinets, stainless steel appliances and white countertops
Kitchen - large traditional medium tone wood floor kitchen idea in Grand Rapids with white cabinets, marble countertops, white backsplash, marble backsplash, an island, an undermount sink, glass-front cabinets, stainless steel appliances and white countertops
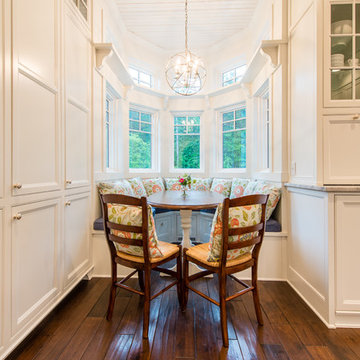
Donald Chapman
Kitchen - large traditional u-shaped dark wood floor kitchen idea in Charlotte with a farmhouse sink, glass-front cabinets, white cabinets, wood countertops, white backsplash, ceramic backsplash, colored appliances and an island
Kitchen - large traditional u-shaped dark wood floor kitchen idea in Charlotte with a farmhouse sink, glass-front cabinets, white cabinets, wood countertops, white backsplash, ceramic backsplash, colored appliances and an island
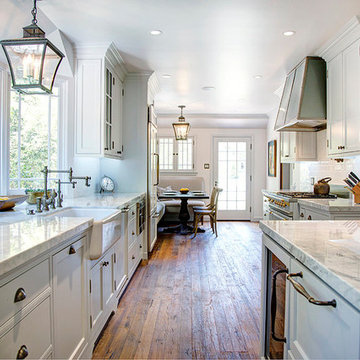
Stephanie Wiley Photography
Large elegant galley medium tone wood floor eat-in kitchen photo in Los Angeles with a farmhouse sink, glass-front cabinets, white cabinets, quartzite countertops, white backsplash, porcelain backsplash, paneled appliances and an island
Large elegant galley medium tone wood floor eat-in kitchen photo in Los Angeles with a farmhouse sink, glass-front cabinets, white cabinets, quartzite countertops, white backsplash, porcelain backsplash, paneled appliances and an island
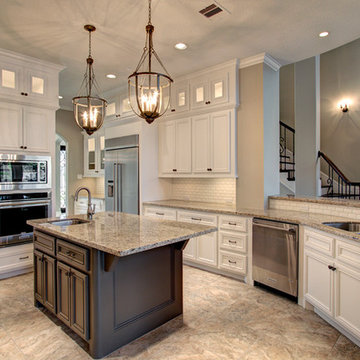
Example of a classic u-shaped ceramic tile kitchen design in Houston with glass-front cabinets, white cabinets, granite countertops, white backsplash, stainless steel appliances and an island
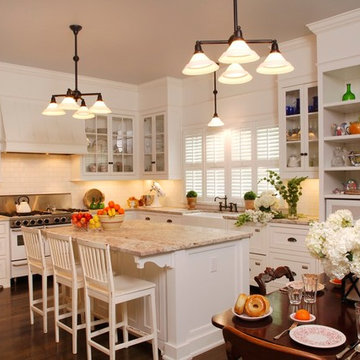
Eat-in kitchen - mid-sized traditional l-shaped brown floor and dark wood floor eat-in kitchen idea in Raleigh with white cabinets, white backsplash, stainless steel appliances, an island, a farmhouse sink, glass-front cabinets, granite countertops and subway tile backsplash
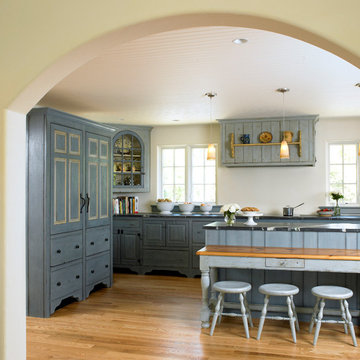
Gridley+Graves Photographers
Large elegant single-wall light wood floor eat-in kitchen photo in Philadelphia with a single-bowl sink, glass-front cabinets, blue cabinets, limestone countertops, white backsplash, stainless steel appliances and an island
Large elegant single-wall light wood floor eat-in kitchen photo in Philadelphia with a single-bowl sink, glass-front cabinets, blue cabinets, limestone countertops, white backsplash, stainless steel appliances and an island
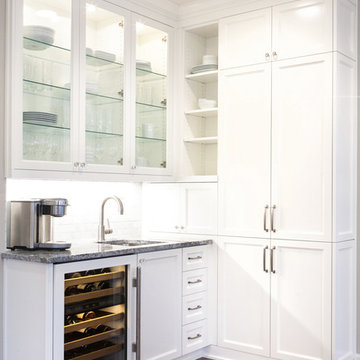
Portland Metro's Design and Build Firm | Photo Credit: Shawn St. Peter
Example of a large classic l-shaped medium tone wood floor eat-in kitchen design in Portland with an undermount sink, white cabinets, granite countertops, gray backsplash, stainless steel appliances, glass-front cabinets, an island and stone tile backsplash
Example of a large classic l-shaped medium tone wood floor eat-in kitchen design in Portland with an undermount sink, white cabinets, granite countertops, gray backsplash, stainless steel appliances, glass-front cabinets, an island and stone tile backsplash
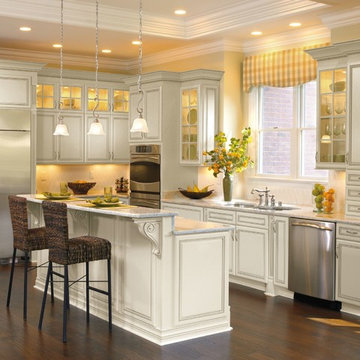
Example of a mid-sized classic l-shaped dark wood floor and brown floor enclosed kitchen design in Other with a double-bowl sink, glass-front cabinets, white cabinets, granite countertops, white backsplash, subway tile backsplash, stainless steel appliances and an island
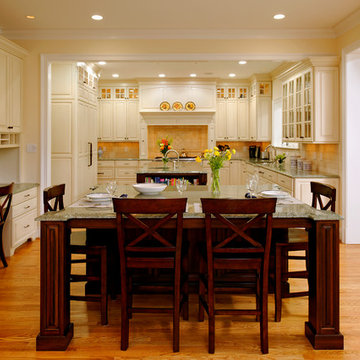
The kitchen transformation included numerous modifications to improve traffic and flow. A staircase was rerouted, which had an immediate impact. The new wall space allowed for a “family command center” and created a sound barrier to prevent kitchen noise from traveling upstairs. The graceful transition from the existing space to the addition features a unique, built-in bookshelf and display space.
BOWA and Bob Narod Photography
Traditional Kitchen with Glass-Front Cabinets Ideas
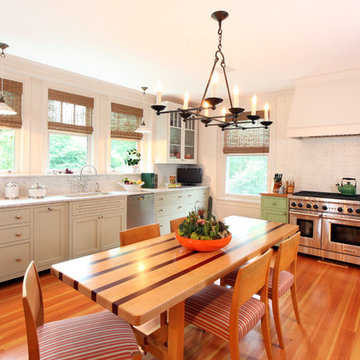
The Lasly Brahaney architect team reorganized this space by eliminating a kitchenette and moving the laundry room to create this stunning modern open kitchen. Fir wood floors were added to flow with the rest of the home. A 10 burner commercial Wolfe stove, sub-zero refrigerator, stunning ceramic tile and hand painted cabinets pull this room together.
8






