Traditional Kitchen with Glass-Front Cabinets Ideas
Refine by:
Budget
Sort by:Popular Today
101 - 120 of 4,729 photos
Item 1 of 3

Mike Kaskel photography
Elegant l-shaped light wood floor kitchen photo in Denver with glass-front cabinets, yellow cabinets, metallic backsplash, subway tile backsplash, an island and gray countertops
Elegant l-shaped light wood floor kitchen photo in Denver with glass-front cabinets, yellow cabinets, metallic backsplash, subway tile backsplash, an island and gray countertops
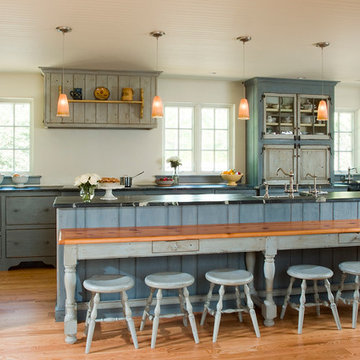
Gridley+Graves
Inspiration for a large timeless single-wall light wood floor eat-in kitchen remodel in Philadelphia with a single-bowl sink, glass-front cabinets, blue cabinets, limestone countertops, white backsplash, stainless steel appliances and an island
Inspiration for a large timeless single-wall light wood floor eat-in kitchen remodel in Philadelphia with a single-bowl sink, glass-front cabinets, blue cabinets, limestone countertops, white backsplash, stainless steel appliances and an island
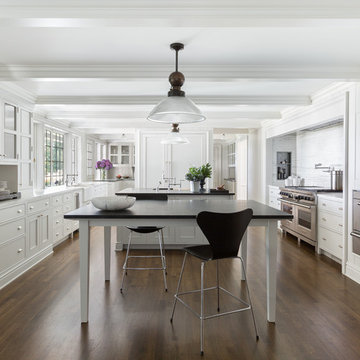
Custom cabinetry by Warmington & North
Architect: Hoedemaker Pfeiffer
Photography: Haris Kenjar
Inspiration for a timeless dark wood floor and brown floor kitchen remodel in Seattle with a farmhouse sink, glass-front cabinets, white cabinets, white backsplash, stainless steel appliances and two islands
Inspiration for a timeless dark wood floor and brown floor kitchen remodel in Seattle with a farmhouse sink, glass-front cabinets, white cabinets, white backsplash, stainless steel appliances and two islands
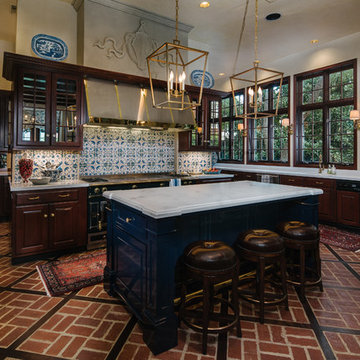
Kitchen - traditional brick floor kitchen idea in Houston with glass-front cabinets, dark wood cabinets, multicolored backsplash, black appliances and an island
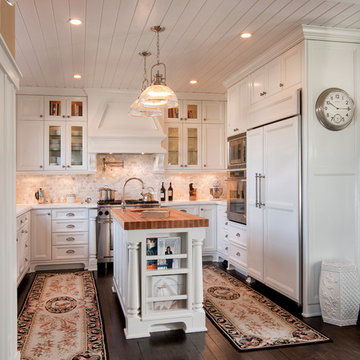
White kitchen with stainless steel appliances and handcrafted kitchen island in the middle. The dark wood floors are a wonderful contrast to the white cabinets. This home is located in Del Mar, California and was built in 2008 by Smith Brothers. Additional Credits: Architect: Richard Bokal Interior Designer: Doug Dolezal
Additional Credits:
Architect: Richard Bokal
Interior Designer Doug Dolezal
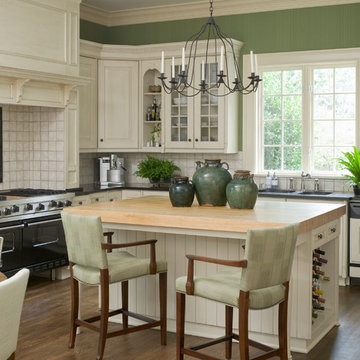
Eat-in kitchen - large traditional dark wood floor eat-in kitchen idea in Atlanta with a double-bowl sink, glass-front cabinets, white cabinets, onyx countertops, white backsplash, stainless steel appliances and an island
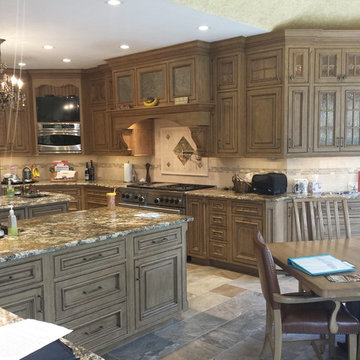
This kitchen design in New Hope, PA created an open living space in the home by removing a 24 foot wall between the kitchen and family room. The resulting space is a kitchen that is both elegant and practical. It is packed with features such as slate inserts above the hood, lights in all of the top cabinets, a double built-up island top, and all lighting remote controlled. All of the kitchen cabinets include specialized storage accessories to make sure every item in the kitchen has a home and all available space is utilized.
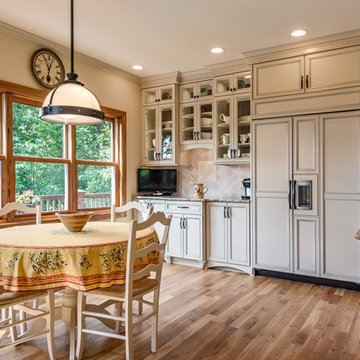
Inspiration for a large timeless galley medium tone wood floor eat-in kitchen remodel in Charlotte with an undermount sink, glass-front cabinets, beige cabinets, granite countertops, beige backsplash, stone tile backsplash, paneled appliances and an island
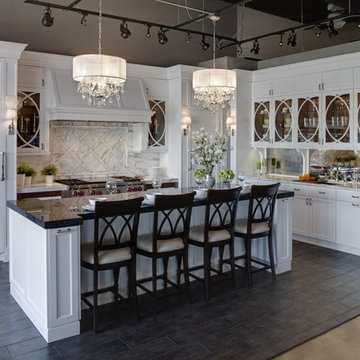
Inspiration for a timeless kitchen remodel in Other with glass-front cabinets and marble countertops
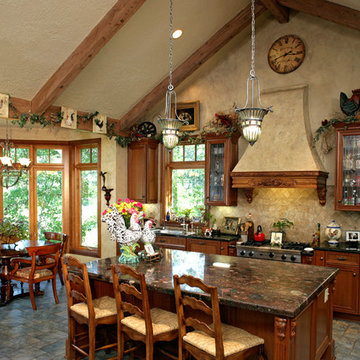
Photography: Landmark Photography
Large elegant l-shaped open concept kitchen photo in Minneapolis with glass-front cabinets, dark wood cabinets, beige backsplash, stainless steel appliances, an island, a drop-in sink and granite countertops
Large elegant l-shaped open concept kitchen photo in Minneapolis with glass-front cabinets, dark wood cabinets, beige backsplash, stainless steel appliances, an island, a drop-in sink and granite countertops
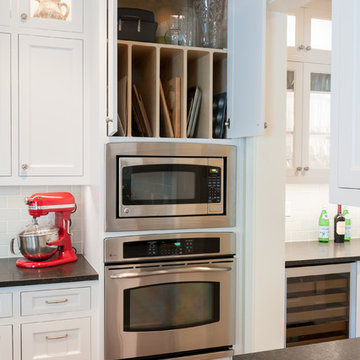
Photos courtesy of Jesse Young
Inspiration for a large timeless l-shaped dark wood floor kitchen remodel in Seattle with an undermount sink, glass-front cabinets, white cabinets, granite countertops, green backsplash, ceramic backsplash, stainless steel appliances and an island
Inspiration for a large timeless l-shaped dark wood floor kitchen remodel in Seattle with an undermount sink, glass-front cabinets, white cabinets, granite countertops, green backsplash, ceramic backsplash, stainless steel appliances and an island
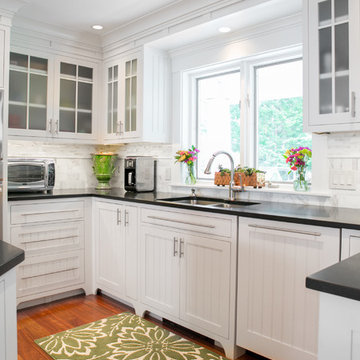
Maine Photo Co. - Liz Donnelly
Elegant u-shaped medium tone wood floor and brown floor eat-in kitchen photo in Portland Maine with an undermount sink, glass-front cabinets, white cabinets, granite countertops, white backsplash, stone tile backsplash, paneled appliances and an island
Elegant u-shaped medium tone wood floor and brown floor eat-in kitchen photo in Portland Maine with an undermount sink, glass-front cabinets, white cabinets, granite countertops, white backsplash, stone tile backsplash, paneled appliances and an island
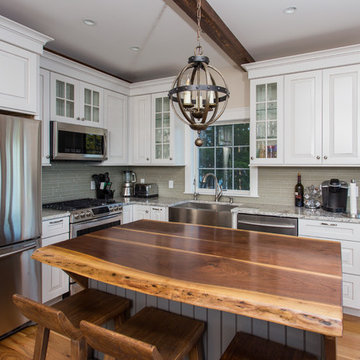
Construction of a stunning new three level lake home in Alton on beautiful Lake Winnipesaukee. This home was constructed in place of an existing cabin that was falling over - We tore down the old home and constructed this masterpiece! This home boasts a three level wrap around composite deck with stainless cable railings, shake style vinyl siding, Andersen premium windows with large 16' sliders on the water side and a view to die for! The interior has custom Hickory wood floors, two fireplaces, a beautiful kitchen with custom island top and bar, large entertainment space on the lower level with wrap around bar and a master suite overlooking the lake with a custom tile shower and large walk in closet.
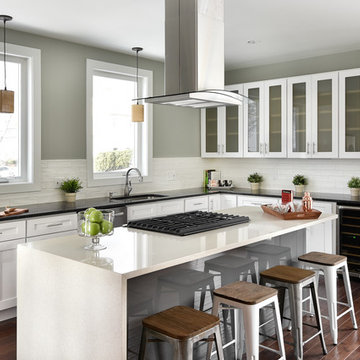
BrianDohertypd.com
Large elegant l-shaped medium tone wood floor eat-in kitchen photo in Boston with an undermount sink, glass-front cabinets, white cabinets, quartz countertops, white backsplash, subway tile backsplash, stainless steel appliances and an island
Large elegant l-shaped medium tone wood floor eat-in kitchen photo in Boston with an undermount sink, glass-front cabinets, white cabinets, quartz countertops, white backsplash, subway tile backsplash, stainless steel appliances and an island
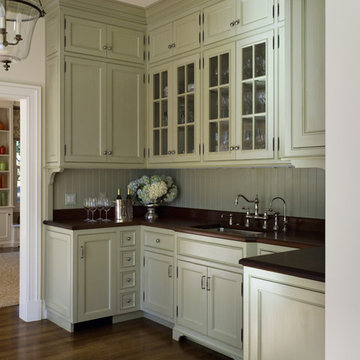
Inspiration for a timeless u-shaped enclosed kitchen remodel in San Francisco with an undermount sink, glass-front cabinets, green cabinets and stainless steel appliances
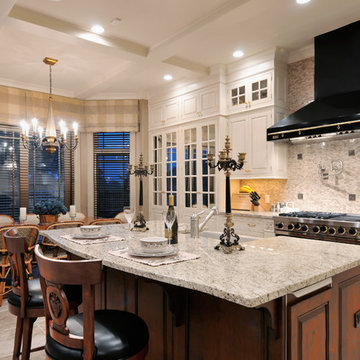
kitchendesigns.com -
Designed by Kitchen Designs by Ken Kelly
Large elegant u-shaped ceramic tile kitchen photo in New York with glass-front cabinets, white cabinets, multicolored backsplash, black appliances and an island
Large elegant u-shaped ceramic tile kitchen photo in New York with glass-front cabinets, white cabinets, multicolored backsplash, black appliances and an island
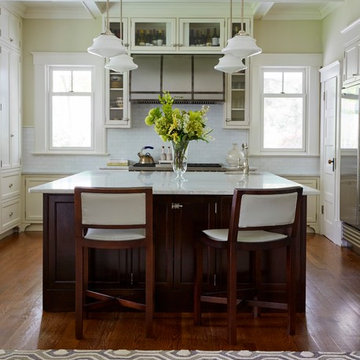
Transitional kitchen featuring Bashian Verona Collection hand-tufted geometric rug. Photography by Christian Harder.
Inspiration for a timeless medium tone wood floor kitchen remodel in New York with white cabinets, marble countertops, white backsplash, stainless steel appliances, an island and glass-front cabinets
Inspiration for a timeless medium tone wood floor kitchen remodel in New York with white cabinets, marble countertops, white backsplash, stainless steel appliances, an island and glass-front cabinets
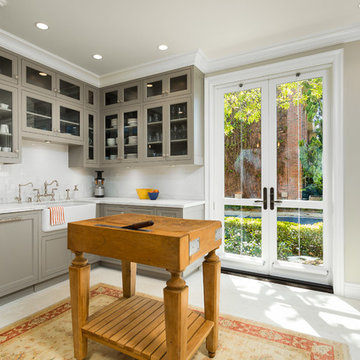
Antique Butcher Block Island.
November 2013.
Elegant kitchen photo in Los Angeles with a farmhouse sink, glass-front cabinets, gray cabinets, white backsplash, subway tile backsplash and an island
Elegant kitchen photo in Los Angeles with a farmhouse sink, glass-front cabinets, gray cabinets, white backsplash, subway tile backsplash and an island
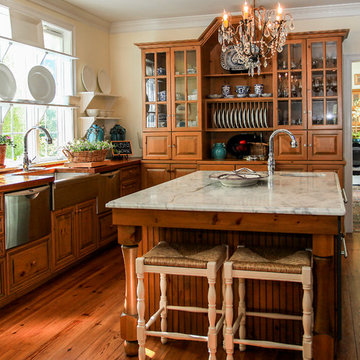
Enclosed kitchen - traditional medium tone wood floor enclosed kitchen idea in Boston with a farmhouse sink, glass-front cabinets, medium tone wood cabinets, wood countertops, stainless steel appliances and an island
Traditional Kitchen with Glass-Front Cabinets Ideas
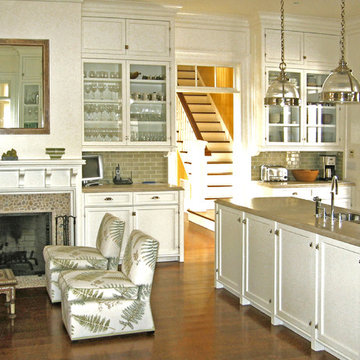
The large kitchen has a fireplace and comfortable seating area to entertain opposite a breakfast table and large island.
Open concept kitchen - mid-sized traditional u-shaped medium tone wood floor open concept kitchen idea in New York with an undermount sink, glass-front cabinets, white cabinets, marble countertops, green backsplash, ceramic backsplash, stainless steel appliances and an island
Open concept kitchen - mid-sized traditional u-shaped medium tone wood floor open concept kitchen idea in New York with an undermount sink, glass-front cabinets, white cabinets, marble countertops, green backsplash, ceramic backsplash, stainless steel appliances and an island
6





