Traditional Kitchen with Quartz Countertops Ideas
Refine by:
Budget
Sort by:Popular Today
121 - 140 of 45,200 photos
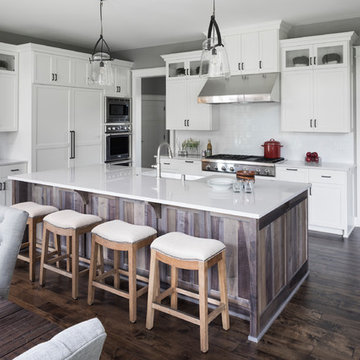
Builder: Pillar Homes
Eat-in kitchen - large traditional l-shaped dark wood floor and brown floor eat-in kitchen idea in Minneapolis with a farmhouse sink, recessed-panel cabinets, white cabinets, quartz countertops, white backsplash, ceramic backsplash, stainless steel appliances and an island
Eat-in kitchen - large traditional l-shaped dark wood floor and brown floor eat-in kitchen idea in Minneapolis with a farmhouse sink, recessed-panel cabinets, white cabinets, quartz countertops, white backsplash, ceramic backsplash, stainless steel appliances and an island
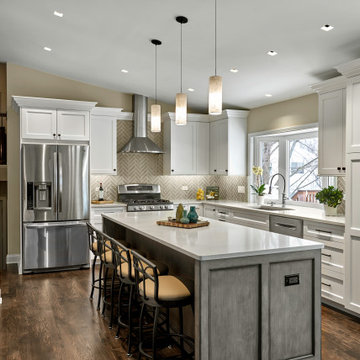
By opening up the whole first floor, we creating the amazing entertaining space that the clients desired.
Large elegant l-shaped dark wood floor and brown floor open concept kitchen photo in Chicago with an undermount sink, recessed-panel cabinets, white cabinets, quartz countertops, gray backsplash, ceramic backsplash, stainless steel appliances, an island and white countertops
Large elegant l-shaped dark wood floor and brown floor open concept kitchen photo in Chicago with an undermount sink, recessed-panel cabinets, white cabinets, quartz countertops, gray backsplash, ceramic backsplash, stainless steel appliances, an island and white countertops

The cabinet paint color is Sherwin-Williams - SW 7008 Alabaster
Huge elegant u-shaped light wood floor and brown floor eat-in kitchen photo in Minneapolis with a farmhouse sink, recessed-panel cabinets, white cabinets, quartz countertops, white backsplash, quartz backsplash, white appliances, an island and white countertops
Huge elegant u-shaped light wood floor and brown floor eat-in kitchen photo in Minneapolis with a farmhouse sink, recessed-panel cabinets, white cabinets, quartz countertops, white backsplash, quartz backsplash, white appliances, an island and white countertops
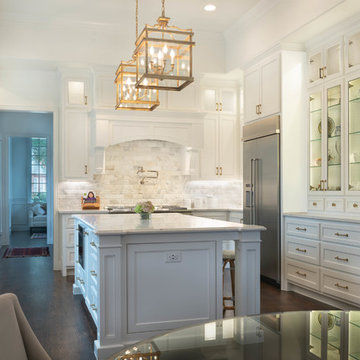
Example of a huge classic u-shaped dark wood floor and brown floor eat-in kitchen design in Dallas with a farmhouse sink, white cabinets, quartz countertops, white backsplash, marble backsplash, stainless steel appliances, an island, white countertops and recessed-panel cabinets
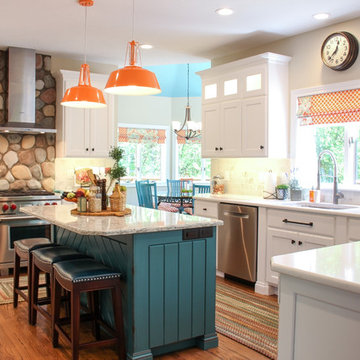
Eat-in kitchen - large traditional u-shaped medium tone wood floor and brown floor eat-in kitchen idea in Other with a single-bowl sink, recessed-panel cabinets, white cabinets, quartz countertops, beige backsplash, porcelain backsplash, stainless steel appliances and an island
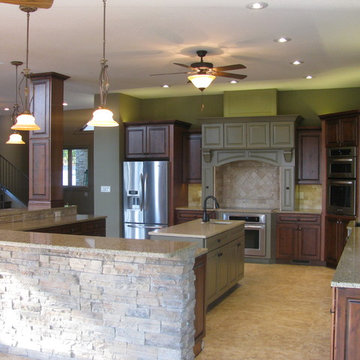
Eat-in kitchen - traditional u-shaped eat-in kitchen idea in Little Rock with an undermount sink, raised-panel cabinets, medium tone wood cabinets, quartz countertops, beige backsplash, terra-cotta backsplash and stainless steel appliances
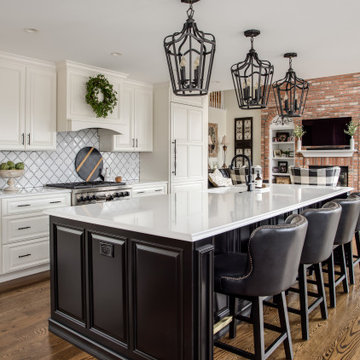
Inspiration for a timeless kitchen remodel in Denver with white cabinets, quartz countertops, white backsplash, ceramic backsplash, paneled appliances, an island and white countertops
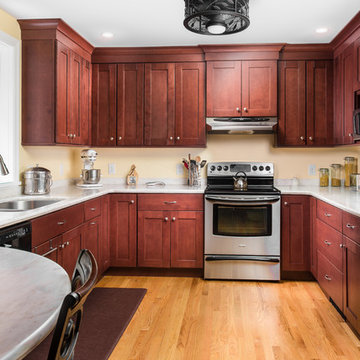
Beatty Lumber Company
Inspiration for a mid-sized timeless u-shaped light wood floor enclosed kitchen remodel in New York with an undermount sink, shaker cabinets, dark wood cabinets, quartz countertops, stainless steel appliances and no island
Inspiration for a mid-sized timeless u-shaped light wood floor enclosed kitchen remodel in New York with an undermount sink, shaker cabinets, dark wood cabinets, quartz countertops, stainless steel appliances and no island
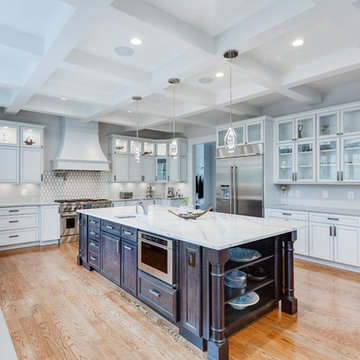
Designed by Samantha Souders of Reico Kitchen & Bath in Springfield, VA in collaboration with ACG Development LLC, this two-finish kitchen design in Vienna, VA features Merillat Masterpiece cabinets in the Hadley Maple door style. The perimeter kitchen cabinets feature a Dove White with Cinder Glaze cabinet finish and kitchen island features a Slate cabinet finish. The kitchen design also features 2 different countertop colors. The perimeter countertop is done in Silestone Eternal Serena and the kitchen island countertop is Cambria Brittanica. Kitchen appliances are Jenn-Air. Photos courtesy of BTW Images LLC.

Keeping all the warmth and tradition of this cottage in the newly renovated space.
Mid-sized elegant l-shaped limestone floor, beige floor and exposed beam eat-in kitchen photo in Milwaukee with a farmhouse sink, beaded inset cabinets, distressed cabinets, quartz countertops, beige backsplash, limestone backsplash, paneled appliances, an island and white countertops
Mid-sized elegant l-shaped limestone floor, beige floor and exposed beam eat-in kitchen photo in Milwaukee with a farmhouse sink, beaded inset cabinets, distressed cabinets, quartz countertops, beige backsplash, limestone backsplash, paneled appliances, an island and white countertops
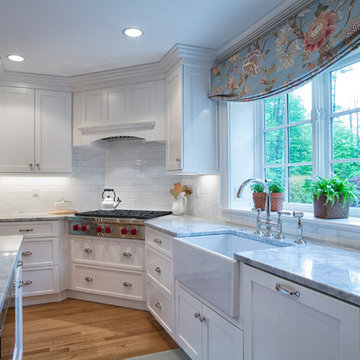
Example of a large classic u-shaped light wood floor eat-in kitchen design in Boston with a farmhouse sink, recessed-panel cabinets, white cabinets, quartz countertops, white backsplash, subway tile backsplash, paneled appliances and an island
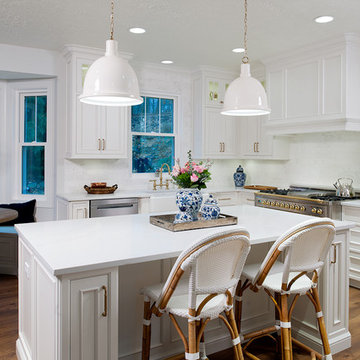
Stunning Custom Kitchen Remodel, Custom Cabinetry, AureaStone Counter tops, Hardwood Flooring, Crisp and Clean!
Kitchen - traditional l-shaped medium tone wood floor kitchen idea in Other with a farmhouse sink, white cabinets, quartz countertops, white backsplash, stainless steel appliances, an island, white countertops and recessed-panel cabinets
Kitchen - traditional l-shaped medium tone wood floor kitchen idea in Other with a farmhouse sink, white cabinets, quartz countertops, white backsplash, stainless steel appliances, an island, white countertops and recessed-panel cabinets

Stunning transformation of a 160 year old Victorian home in very bad need of a renovation. This stately beach home has been in the same family for over 70 years. It needed to pay homage to its roots while getting a massive update to suit the needs of this large family, their relatives and friends.
DREAM...DESIGN...LIVE...
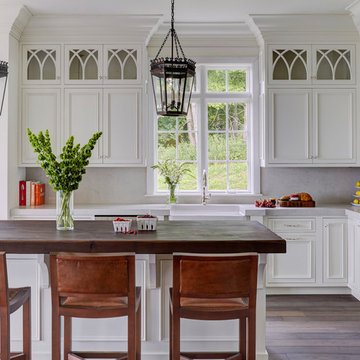
Elegant dark wood floor and brown floor enclosed kitchen photo in Other with a farmhouse sink, recessed-panel cabinets, white cabinets, gray backsplash, stone slab backsplash, an island, gray countertops, quartz countertops and stainless steel appliances
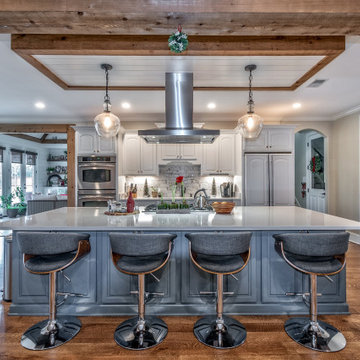
A complete kitchen remodel includes an open concept with an island and custom build vent-a- hood. Custom features of the kitchen include large eat- in island, cloud above island with pendant lighting and stainless steel vent-a- hood, ship lap, cedar timber, new hardwood flooring, ceramic tile backsplash, Cambria countertops, white painted cabinets and recessed lighting which illuminates the whole room.
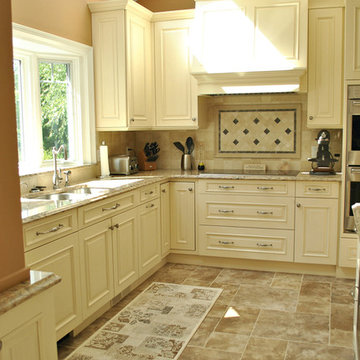
A bright and spacious open concept kitchen remodel in Shrewsbury, MA. Featuring Brookhaven cabinetry with raised panel maple doors in a vintage white finish and Cambria "Bradshaw" countertops.
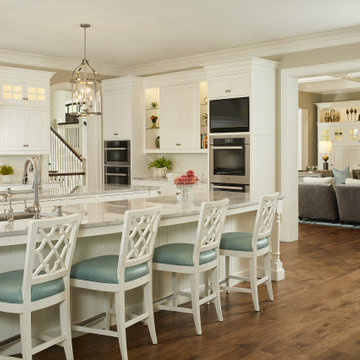
A large white kitchen with double islands opens into the great room
Photo by Ashley Avila Photography
Example of a large classic l-shaped dark wood floor and brown floor eat-in kitchen design in Grand Rapids with flat-panel cabinets, white cabinets, quartz countertops, white backsplash, subway tile backsplash, stainless steel appliances, two islands and gray countertops
Example of a large classic l-shaped dark wood floor and brown floor eat-in kitchen design in Grand Rapids with flat-panel cabinets, white cabinets, quartz countertops, white backsplash, subway tile backsplash, stainless steel appliances, two islands and gray countertops

Inspiration for a small timeless l-shaped vinyl floor kitchen remodel in Chicago with an undermount sink, flat-panel cabinets, medium tone wood cabinets, quartz countertops, stainless steel appliances, no island and white countertops

Example of a large classic medium tone wood floor and brown floor kitchen design in DC Metro with shaker cabinets, white cabinets, quartz countertops, white backsplash, ceramic backsplash, stainless steel appliances and green countertops
Traditional Kitchen with Quartz Countertops Ideas
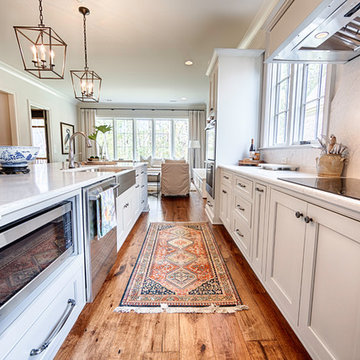
The island is Sherwin Williams Mindful Grey and the surround cabinetry is Sherwin Williams SW7015 Repose Grey. Photography by Holloway Productions.
Inspiration for a large timeless l-shaped medium tone wood floor eat-in kitchen remodel in Birmingham with a farmhouse sink, beaded inset cabinets, gray cabinets, quartz countertops, white backsplash, stone slab backsplash, stainless steel appliances and an island
Inspiration for a large timeless l-shaped medium tone wood floor eat-in kitchen remodel in Birmingham with a farmhouse sink, beaded inset cabinets, gray cabinets, quartz countertops, white backsplash, stone slab backsplash, stainless steel appliances and an island
7





