Traditional Kitchen with Quartz Countertops Ideas
Refine by:
Budget
Sort by:Popular Today
81 - 100 of 45,176 photos
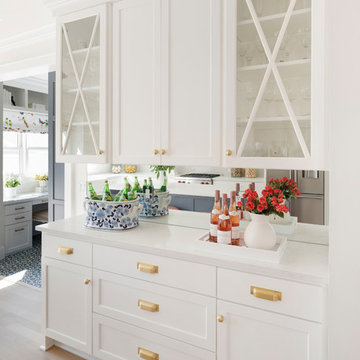
Photographer: SpaceCrafting
Example of a mid-sized classic galley light wood floor and beige floor kitchen design in Minneapolis with a farmhouse sink, flat-panel cabinets, white cabinets, quartz countertops, gray backsplash, ceramic backsplash, stainless steel appliances, an island and white countertops
Example of a mid-sized classic galley light wood floor and beige floor kitchen design in Minneapolis with a farmhouse sink, flat-panel cabinets, white cabinets, quartz countertops, gray backsplash, ceramic backsplash, stainless steel appliances, an island and white countertops
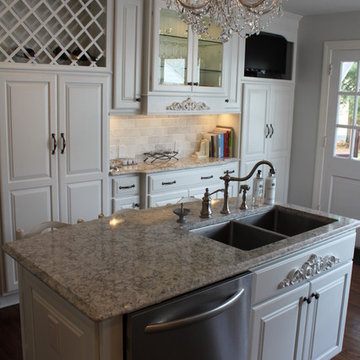
Aspect Cabinetry. Maple Painted Tundra with Oxford Door Style. Sculpted Drawer Fronts with Full Extension and Soft Close Guides. Tops are LG Viatera Everest.
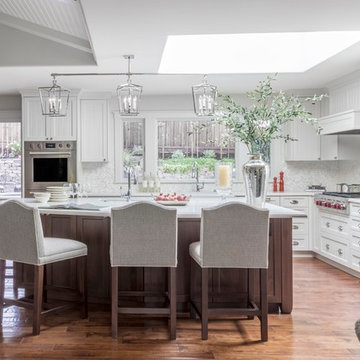
Photography: davidduncanlivingston.com
Example of a large classic l-shaped medium tone wood floor and brown floor open concept kitchen design in San Francisco with a farmhouse sink, shaker cabinets, white cabinets, quartz countertops, white backsplash, mosaic tile backsplash, paneled appliances and an island
Example of a large classic l-shaped medium tone wood floor and brown floor open concept kitchen design in San Francisco with a farmhouse sink, shaker cabinets, white cabinets, quartz countertops, white backsplash, mosaic tile backsplash, paneled appliances and an island
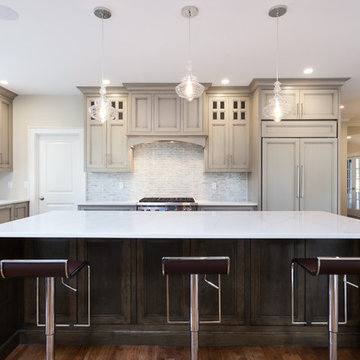
This custom home was completed in 2017 by Federow Development. This chef's kitchen is the heart of the home with custom inset cabinets, built in appliances, and a Wolf gas range/oven. The pretty hickory hardwood floors complete the look of this lovely kitchen.
BDW Photography
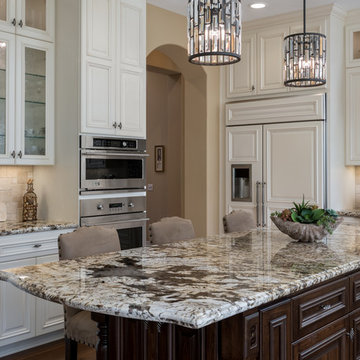
Details, details, details! This traditional kitchen remodel is full of them! Though soft and neutral, the use of dark cabinetry in unexpected places lends warmth and depth to the space. Our eyes are drawn to the custom hood and rich island cabinetry. The corners of these cabinets have a beautifully carved post detailing. The pendant lights add the perfect touch of glam, creating a sparkle when lit that highlights the hint of color in the mosaic design of the backsplash. What do you think of this design?
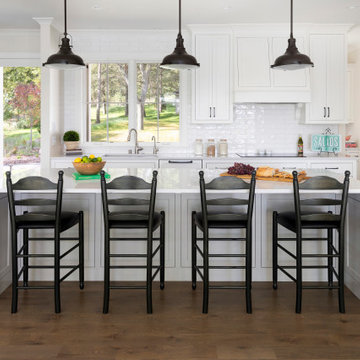
This great room allows for ease of entertaining, with open spaces each defined by light fixtures, cabinetry and ceiling beams. The kitchen countertops are Ella by Cambria. The center island is a light shade of gray to contrast the White Dove perimeter cabinets.
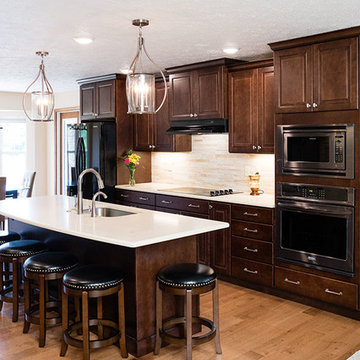
The newly remodeled space produced a gorgeous center island large enough to seat five and house a new Frigidaire gallery dishwasher and an Undermount stainless steel sink. Surrounding the island are two banks of beautiful Wellborn Select Bedford Square style cabinets in Maple with a Sienna stain. The contrasting backsplash behind the range and coffee nook is finished in a 12 x 22 Impero glazed porcelain tile.
Two eye-catching Kichler island pendants were added above the central island to soften the space, and a complementary Kichler six-light pewter chandelier was positioned over the dining area to complete the look.
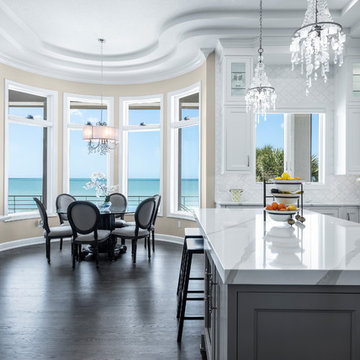
Photos by Project Focus Photography
Example of a huge classic u-shaped dark wood floor and brown floor enclosed kitchen design in Tampa with an undermount sink, recessed-panel cabinets, white cabinets, quartz countertops, white backsplash, mosaic tile backsplash, paneled appliances, an island and white countertops
Example of a huge classic u-shaped dark wood floor and brown floor enclosed kitchen design in Tampa with an undermount sink, recessed-panel cabinets, white cabinets, quartz countertops, white backsplash, mosaic tile backsplash, paneled appliances, an island and white countertops
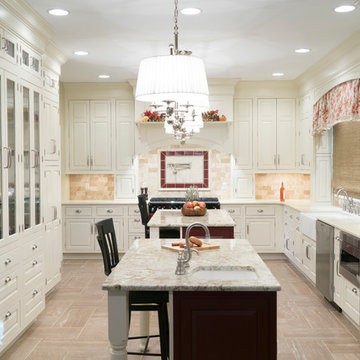
Example of a large classic u-shaped porcelain tile and beige floor enclosed kitchen design in Other with a farmhouse sink, raised-panel cabinets, white cabinets, two islands, stainless steel appliances, quartz countertops, beige backsplash and travertine backsplash
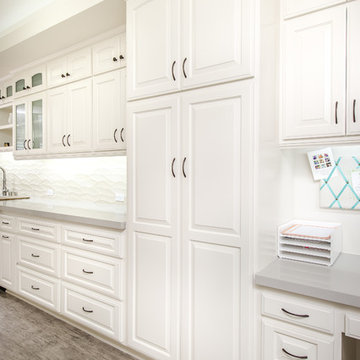
Unlimited Style Photography
Example of a small classic galley porcelain tile enclosed kitchen design in Los Angeles with an undermount sink, glass-front cabinets, white cabinets, quartz countertops, beige backsplash, ceramic backsplash and stainless steel appliances
Example of a small classic galley porcelain tile enclosed kitchen design in Los Angeles with an undermount sink, glass-front cabinets, white cabinets, quartz countertops, beige backsplash, ceramic backsplash and stainless steel appliances

The cabinet paint color is Sherwin-Williams - SW 7008 Alabaster
Huge elegant u-shaped light wood floor and brown floor eat-in kitchen photo in Minneapolis with a farmhouse sink, recessed-panel cabinets, white cabinets, quartz countertops, white backsplash, quartz backsplash, white appliances, an island and white countertops
Huge elegant u-shaped light wood floor and brown floor eat-in kitchen photo in Minneapolis with a farmhouse sink, recessed-panel cabinets, white cabinets, quartz countertops, white backsplash, quartz backsplash, white appliances, an island and white countertops
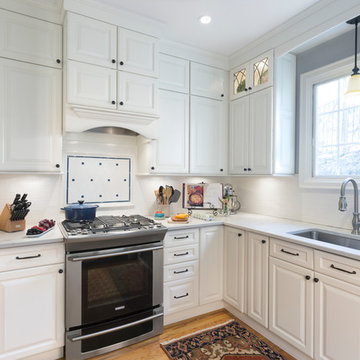
Kitchen Design By Tina Harvey, Allied ASID
Renovation Specialist: Old World Craftsmen, LLC.
Photography & Photos By: Emily Sidoti
Mid-sized elegant l-shaped medium tone wood floor enclosed kitchen photo in New York with an undermount sink, raised-panel cabinets, white cabinets, quartz countertops, white backsplash, subway tile backsplash, stainless steel appliances and no island
Mid-sized elegant l-shaped medium tone wood floor enclosed kitchen photo in New York with an undermount sink, raised-panel cabinets, white cabinets, quartz countertops, white backsplash, subway tile backsplash, stainless steel appliances and no island
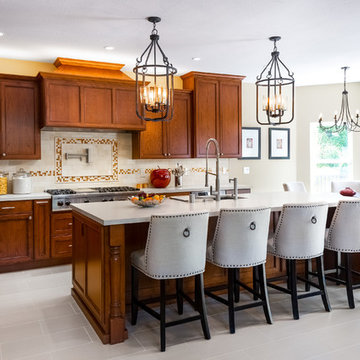
Kate Falconer Photography
Inspiration for a large timeless l-shaped porcelain tile and beige floor eat-in kitchen remodel in San Francisco with an undermount sink, recessed-panel cabinets, medium tone wood cabinets, quartz countertops, beige backsplash, stone tile backsplash, stainless steel appliances, an island and beige countertops
Inspiration for a large timeless l-shaped porcelain tile and beige floor eat-in kitchen remodel in San Francisco with an undermount sink, recessed-panel cabinets, medium tone wood cabinets, quartz countertops, beige backsplash, stone tile backsplash, stainless steel appliances, an island and beige countertops
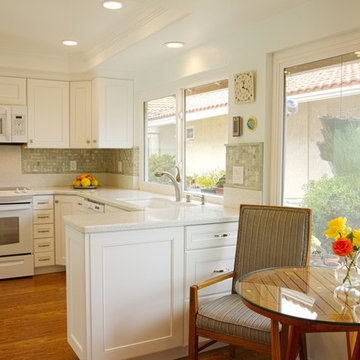
Mid-sized elegant u-shaped light wood floor eat-in kitchen photo in Orange County with a drop-in sink, recessed-panel cabinets, white cabinets, quartz countertops, green backsplash, mosaic tile backsplash, white appliances and a peninsula
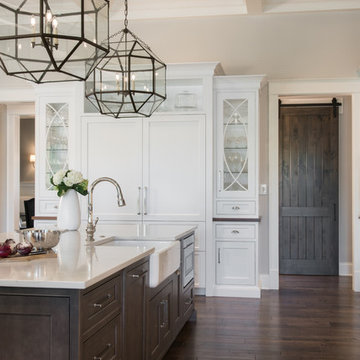
Huge elegant dark wood floor and brown floor open concept kitchen photo in St Louis with a farmhouse sink, beaded inset cabinets, white cabinets, quartz countertops, white backsplash, subway tile backsplash, stainless steel appliances, an island and white countertops
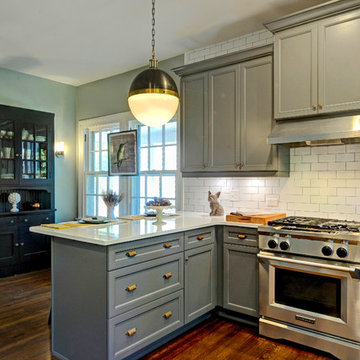
After shot of the kitchen looking into former east in area. The peninsula now flanks the kitchen allowing kids and family to sit and enjoy while the cook goes at it. The china cabinet was white before and on the peninsula wall. Reuse. Repurpose. Reposition. Josh Vick, Home Tour America
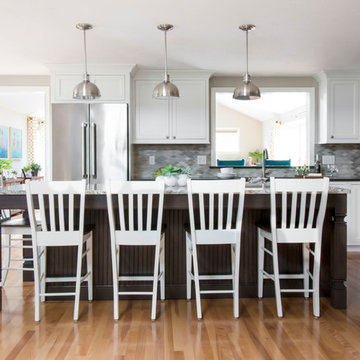
Photography by Tara L. Callow
Kitchen - mid-sized traditional l-shaped light wood floor and beige floor kitchen idea in Boston with shaker cabinets, white cabinets, gray backsplash, stone tile backsplash, stainless steel appliances, an island and quartz countertops
Kitchen - mid-sized traditional l-shaped light wood floor and beige floor kitchen idea in Boston with shaker cabinets, white cabinets, gray backsplash, stone tile backsplash, stainless steel appliances, an island and quartz countertops
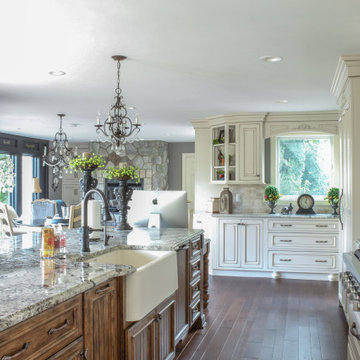
Inspiration for a large timeless l-shaped brown floor and dark wood floor eat-in kitchen remodel in Detroit with a farmhouse sink, raised-panel cabinets, distressed cabinets, quartz countertops, beige backsplash, marble backsplash, stainless steel appliances, an island and gray countertops
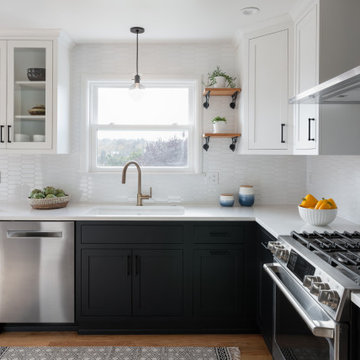
Fresh and bright style for this updated 1930's kitchen in a cottage style home. Original fixtures were replaced with clean lines and traditional details. White ceramic blacksplash is mixed with patterned marble above the range. New hardwood floors were added to flow with the adjacent living room.
Traditional Kitchen with Quartz Countertops Ideas
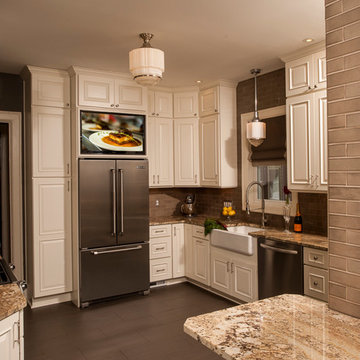
Steven Paul Whitsitt
Example of a mid-sized classic galley enclosed kitchen design in New York with raised-panel cabinets, white cabinets, quartz countertops, beige backsplash, stainless steel appliances, a farmhouse sink and subway tile backsplash
Example of a mid-sized classic galley enclosed kitchen design in New York with raised-panel cabinets, white cabinets, quartz countertops, beige backsplash, stainless steel appliances, a farmhouse sink and subway tile backsplash
5





