Traditional Kitchen with Raised-Panel Cabinets Ideas
Refine by:
Budget
Sort by:Popular Today
61 - 80 of 89,909 photos
Item 1 of 3

Large elegant ceramic tile, white floor and coffered ceiling kitchen photo in New York with a farmhouse sink, raised-panel cabinets, white cabinets, quartzite countertops, white backsplash, stone slab backsplash, stainless steel appliances, an island and white countertops
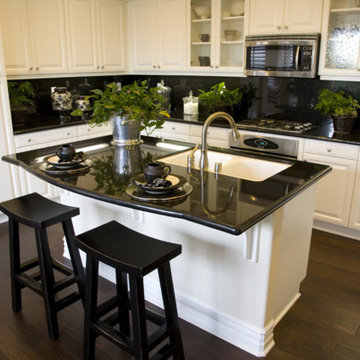
At Virtual Warehouse we wanted to give our customers plenty of choices, and make their buying experience as simple as possible.We hope you enjoy browsing our Online slabs selection.
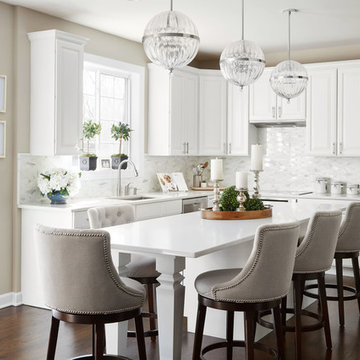
Dustin Halleck
Eat-in kitchen - large traditional l-shaped brown floor and dark wood floor eat-in kitchen idea in Chicago with raised-panel cabinets, white cabinets, quartz countertops, white backsplash, marble backsplash, stainless steel appliances, an island, white countertops and an undermount sink
Eat-in kitchen - large traditional l-shaped brown floor and dark wood floor eat-in kitchen idea in Chicago with raised-panel cabinets, white cabinets, quartz countertops, white backsplash, marble backsplash, stainless steel appliances, an island, white countertops and an undermount sink

The existing 3000 square foot colonial home was expanded to more than double its original size.
The end result was an open floor plan with high ceilings, perfect for entertaining, bathroom for every bedroom, closet space, mudroom, and unique details ~ all of which were high priorities for the homeowner.
Photos-Peter Rymwid Photography

Stunning kitchen remodel and update by Haven Design and Construction! We painted the island, refrigerator wall, insets of the upper cabinets, and range hood in a satin lacquer tinted to Benjamin Moore's 2133-10 "Onyx, and the perimeter cabinets in Sherwin Williams' SW 7005 "Pure White". Photo by Matthew Niemann
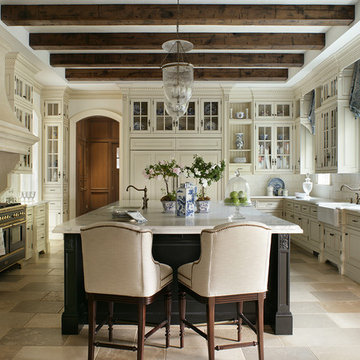
Inspiration for a timeless u-shaped beige floor enclosed kitchen remodel in New York with a farmhouse sink, raised-panel cabinets, beige cabinets, paneled appliances and an island

Download our free ebook, Creating the Ideal Kitchen. DOWNLOAD NOW
I am still sometimes shocked myself at how much of a difference a kitchen remodel can make in a space, you think I would know by now! This was one of those jobs. The small U-shaped room was a bit cramped, a bit dark and a bit dated. A neighboring sunroom/breakfast room addition was awkwardly used, and most of the time the couple hung out together at the small peninsula.
The client wish list included a larger, lighter kitchen with an island that would seat 7 people. They have a large family and wanted to be able to gather and entertain in the space. Right outside is a lovely backyard and patio with a fireplace, so having easy access and flow to that area was also important.
Our first move was to eliminate the wall between kitchen and breakfast room, which we anticipated would need a large beam and some structural maneuvering since it was the old exterior wall. However, what we didn’t anticipate was that the stucco exterior of the original home was layered over hollow clay tiles which was impossible to shore up in the typical manner. After much back and forth with our structural team, we were able to develop a plan to shore the wall and install a large steal & wood structural beam with minimal disruption to the original floor plan. That was important because we had already ordered everything customized to fit the plan.
We all breathed a collective sigh of relief once that part was completed. Now we could move on to building the kitchen we had all been waiting for. Oh, and let’s not forget that this was all being done amidst COVID 2020.
We covered the rough beam with cedar and stained it to coordinate with the floors. It’s actually one of my favorite elements in the space. The homeowners now have a big beautiful island that seats up to 7 people and has a wonderful flow to the outdoor space just like they wanted. The large island provides not only seating but also substantial prep area perfectly situated between the sink and cooktop. In addition to a built-in oven below the large gas cooktop, there is also a steam oven to the left of the sink. The steam oven is great for baking as well for heating daily meals without having to heat up the large oven.
The other side of the room houses a substantial pantry, the refrigerator, a small bar area as well as a TV.
The homeowner fell in love the with the Aqua quartzite that is on the island, so we married that with a custom mosaic in a similar tone behind the cooktop. Soft white cabinetry, Cambria quartz and Thassos marble subway tile complete the soft traditional look. Gold accents, wood wrapped beams and oak barstools add warmth the room. The little powder room was also included in the project. Some fun wallpaper, a vanity with a pop of color and pretty fixtures and accessories finish off this cute little space.
Designed by: Susan Klimala, CKD, CBD
Photography by: Michael Kaskel
For more information on kitchen and bath design ideas go to: www.kitchenstudio-ge.com
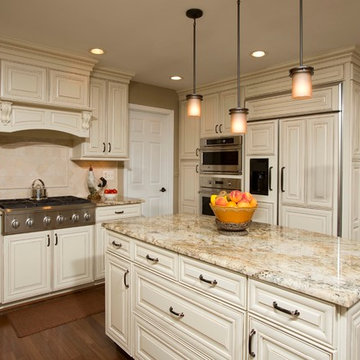
• A busy family wanted to rejuvenate their entire first floor. As their family was growing, their spaces were getting more cramped and finding comfortable, usable space was no easy task. The goal of their remodel was to create a warm and inviting kitchen and family room, great room-like space that worked with the rest of the home’s floor plan.
The focal point of the new kitchen is a large center island around which the family can gather to prepare meals. Exotic granite countertops and furniture quality light-colored cabinets provide a warm, inviting feel. Commercial-grade stainless steel appliances make this gourmet kitchen a great place to prepare large meals.
A wide plank hardwood floor continues from the kitchen to the family room and beyond, tying the spaces together. The focal point of the family room is a beautiful stone fireplace hearth surrounded by built-in bookcases. Stunning craftsmanship created this beautiful wall of cabinetry which houses the home’s entertainment system. French doors lead out to the home’s deck and also let a lot of natural light into the space.
From its beautiful, functional kitchen to its elegant, comfortable family room, this renovation achieved the homeowners’ goals. Now the entire family has a great space to gather and spend quality time.

Photo: Aaron Leitz
Example of a mid-sized classic galley medium tone wood floor enclosed kitchen design in Seattle with a farmhouse sink, raised-panel cabinets, black cabinets, marble countertops, white backsplash, no island and marble backsplash
Example of a mid-sized classic galley medium tone wood floor enclosed kitchen design in Seattle with a farmhouse sink, raised-panel cabinets, black cabinets, marble countertops, white backsplash, no island and marble backsplash
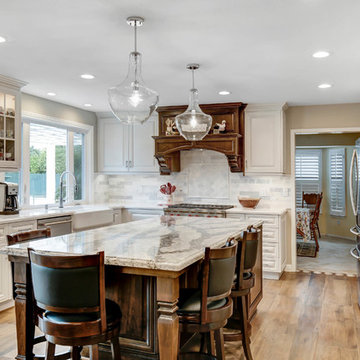
Painted White with Stained Accent Custom Kitchen Cabinetry
Cabinetry manufactured by Norm Tessier Cabinets, Inc. in Rancho Cucamonga, CA
DYS Photo
Inspiration for a mid-sized timeless u-shaped porcelain tile and brown floor open concept kitchen remodel in Los Angeles with a farmhouse sink, raised-panel cabinets, white cabinets, quartz countertops, white backsplash, marble backsplash, stainless steel appliances, an island and white countertops
Inspiration for a mid-sized timeless u-shaped porcelain tile and brown floor open concept kitchen remodel in Los Angeles with a farmhouse sink, raised-panel cabinets, white cabinets, quartz countertops, white backsplash, marble backsplash, stainless steel appliances, an island and white countertops
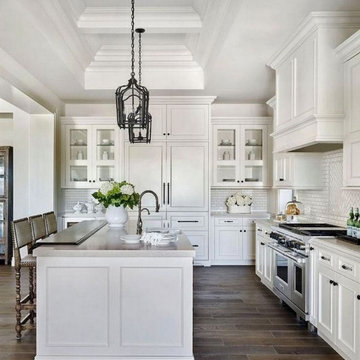
Example of a large classic l-shaped medium tone wood floor and brown floor open concept kitchen design in Columbus with an undermount sink, raised-panel cabinets, white cabinets, marble countertops, white backsplash, glass tile backsplash, stainless steel appliances, an island and white countertops
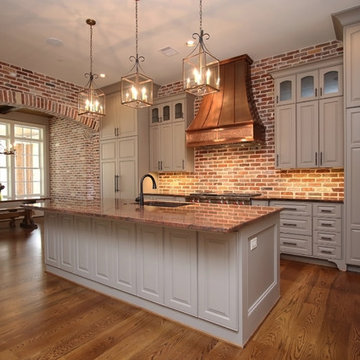
Copper hood and brick accents
Mid-sized elegant l-shaped medium tone wood floor eat-in kitchen photo in Houston with raised-panel cabinets, an island, an undermount sink, beige cabinets, red backsplash, stone tile backsplash and stainless steel appliances
Mid-sized elegant l-shaped medium tone wood floor eat-in kitchen photo in Houston with raised-panel cabinets, an island, an undermount sink, beige cabinets, red backsplash, stone tile backsplash and stainless steel appliances
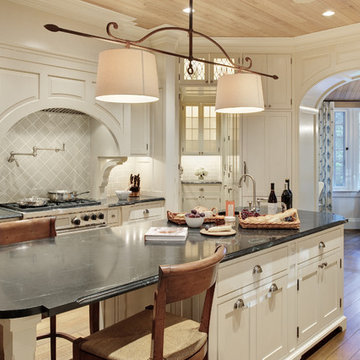
White Painted Kitchen with Tiled Backsplash and Breakfast Room Beyond
Inspiration for a mid-sized timeless u-shaped medium tone wood floor eat-in kitchen remodel in New York with a farmhouse sink, white cabinets, marble countertops, white backsplash, ceramic backsplash, stainless steel appliances, an island and raised-panel cabinets
Inspiration for a mid-sized timeless u-shaped medium tone wood floor eat-in kitchen remodel in New York with a farmhouse sink, white cabinets, marble countertops, white backsplash, ceramic backsplash, stainless steel appliances, an island and raised-panel cabinets
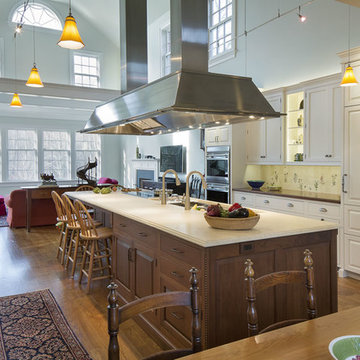
Example of a huge classic galley medium tone wood floor and brown floor open concept kitchen design in Jacksonville with raised-panel cabinets, white cabinets, multicolored backsplash, stainless steel appliances, an island, limestone countertops, an undermount sink and porcelain backsplash
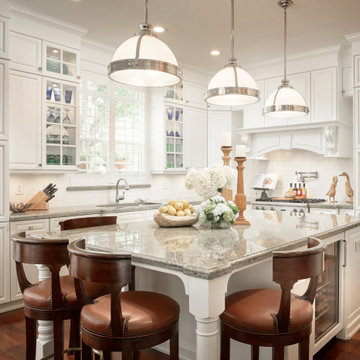
Inspiration for a timeless u-shaped medium tone wood floor and brown floor kitchen remodel in Miami with an undermount sink, raised-panel cabinets, white cabinets, white backsplash, subway tile backsplash, paneled appliances, an island and multicolored countertops
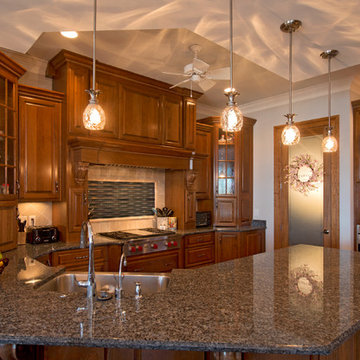
Michael Pennello
Eat-in kitchen - mid-sized traditional u-shaped ceramic tile and brown floor eat-in kitchen idea in Other with an undermount sink, raised-panel cabinets, granite countertops, beige backsplash, glass tile backsplash, stainless steel appliances, an island and dark wood cabinets
Eat-in kitchen - mid-sized traditional u-shaped ceramic tile and brown floor eat-in kitchen idea in Other with an undermount sink, raised-panel cabinets, granite countertops, beige backsplash, glass tile backsplash, stainless steel appliances, an island and dark wood cabinets
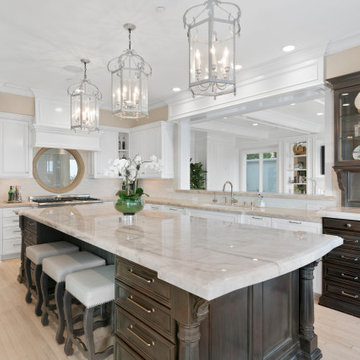
Elegant u-shaped light wood floor and beige floor kitchen photo in Cedar Rapids with quartzite countertops, an undermount sink, raised-panel cabinets, dark wood cabinets, stainless steel appliances, an island and gray countertops
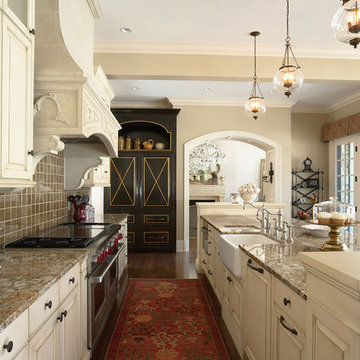
Grand architecturally detailed stone family home. Each interior uniquely customized.
Architect: Mike Sharrett of Sharrett Design
Interior Designer: Laura Ramsey Engler of Ramsey Engler, Ltd.
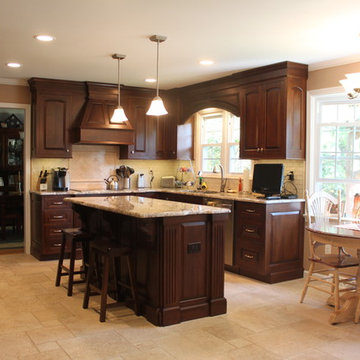
Custom Kitchen in northern suburbs of Philadelphia. Designed by Steve Simpson
Example of a mid-sized classic l-shaped travertine floor enclosed kitchen design in Philadelphia with an undermount sink, raised-panel cabinets, dark wood cabinets, granite countertops, beige backsplash, stone tile backsplash, stainless steel appliances and an island
Example of a mid-sized classic l-shaped travertine floor enclosed kitchen design in Philadelphia with an undermount sink, raised-panel cabinets, dark wood cabinets, granite countertops, beige backsplash, stone tile backsplash, stainless steel appliances and an island
Traditional Kitchen with Raised-Panel Cabinets Ideas
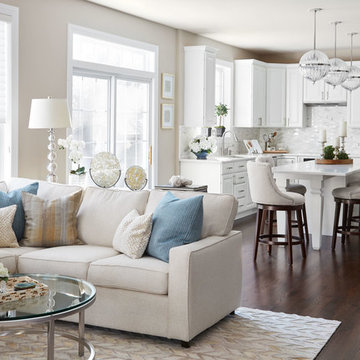
Dustin Halleck
Inspiration for a large timeless u-shaped medium tone wood floor and brown floor eat-in kitchen remodel in Chicago with a single-bowl sink, raised-panel cabinets, white cabinets, quartz countertops, white backsplash, marble backsplash, stainless steel appliances, an island and white countertops
Inspiration for a large timeless u-shaped medium tone wood floor and brown floor eat-in kitchen remodel in Chicago with a single-bowl sink, raised-panel cabinets, white cabinets, quartz countertops, white backsplash, marble backsplash, stainless steel appliances, an island and white countertops
4





