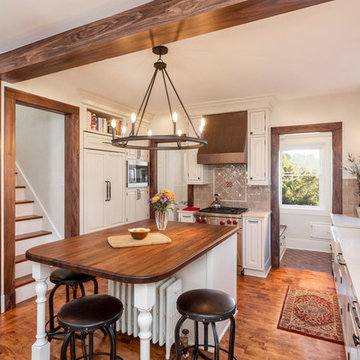Traditional Kitchen with Raised-Panel Cabinets Ideas
Refine by:
Budget
Sort by:Popular Today
141 - 160 of 89,908 photos
Item 1 of 3
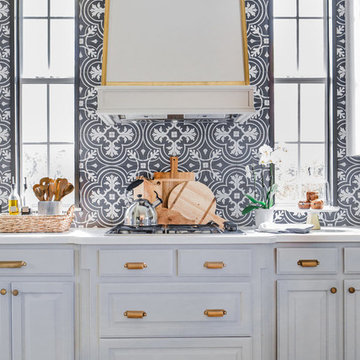
Elegant dark wood floor and brown floor kitchen photo in Dallas with raised-panel cabinets, gray cabinets, black backsplash and white countertops
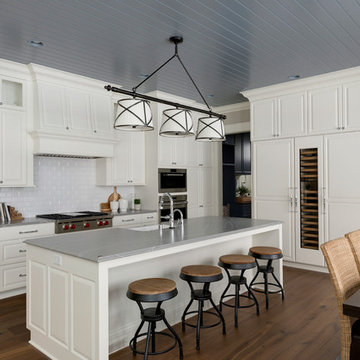
Example of a classic medium tone wood floor eat-in kitchen design in Minneapolis with a farmhouse sink, raised-panel cabinets, white cabinets, white backsplash, subway tile backsplash, paneled appliances, an island and gray countertops
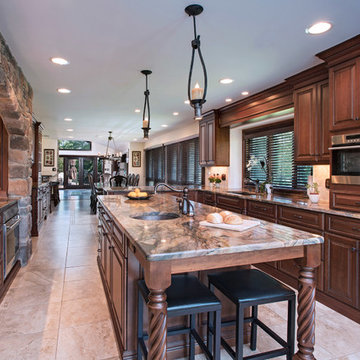
Inspiration for a timeless galley beige floor eat-in kitchen remodel in Denver with an undermount sink, raised-panel cabinets, medium tone wood cabinets, beige backsplash, paneled appliances, an island and beige countertops
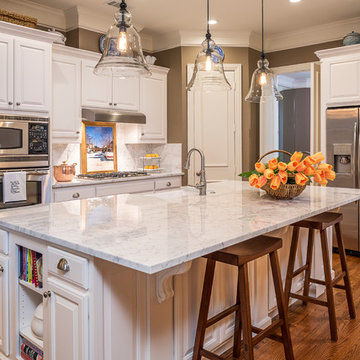
Example of a classic l-shaped dark wood floor and brown floor kitchen design in Dallas with a farmhouse sink, raised-panel cabinets, white cabinets, white backsplash, stone slab backsplash, stainless steel appliances, an island and white countertops
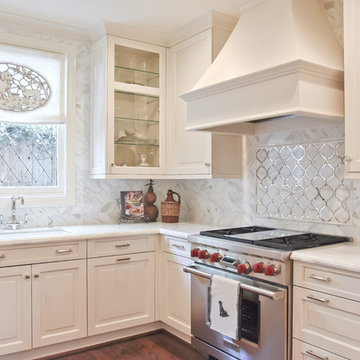
Photo Credit: French Blue Photography
Mid-sized elegant u-shaped dark wood floor enclosed kitchen photo in Houston with a drop-in sink, raised-panel cabinets, white cabinets, marble countertops, white backsplash, mirror backsplash, stainless steel appliances and no island
Mid-sized elegant u-shaped dark wood floor enclosed kitchen photo in Houston with a drop-in sink, raised-panel cabinets, white cabinets, marble countertops, white backsplash, mirror backsplash, stainless steel appliances and no island
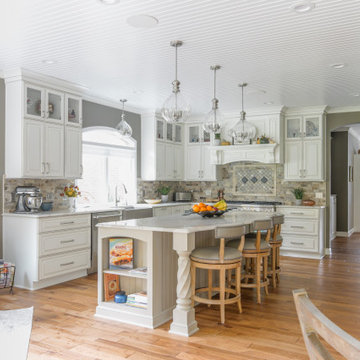
Inspiration for a large timeless l-shaped medium tone wood floor and brown floor eat-in kitchen remodel in Detroit with a farmhouse sink, raised-panel cabinets, white cabinets, quartz countertops, beige backsplash, travertine backsplash, stainless steel appliances, an island and white countertops

This new construction timber lake house kitchen captures the long water views from both the island prep sink and perimeter clean up sink, which are both flanked by their own respective dishwashers. The homeowners often entertain parties of 14 to 20 friends and family who love to congregate in the kitchen and adjoining keeping room which necessitated the six-place snack bar. Although a large space overall, the work triangle was kept tight. Gourmet chef appliances include 2 warming drawers, 2 ovens and a steam oven, and a microwave, with a hidden drop-down TV tucked between them.
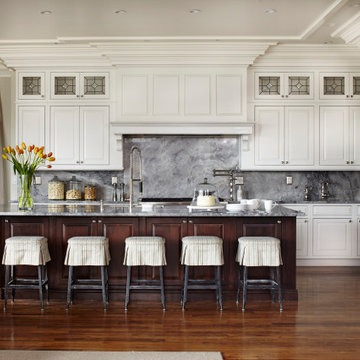
Example of a classic medium tone wood floor and brown floor eat-in kitchen design in Denver with an undermount sink, raised-panel cabinets, white cabinets, gray backsplash, stainless steel appliances, an island and gray countertops
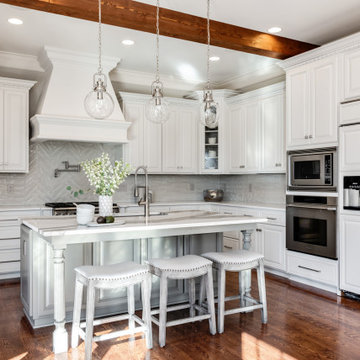
This Old World Style house received a total transformation to bring it up to date! The client is loving the new fresh, brighter look! We also added wooden ceiling beams to give it a homey feel. Loving the sparkle in the shiny subway tile and the herringbone pattern.
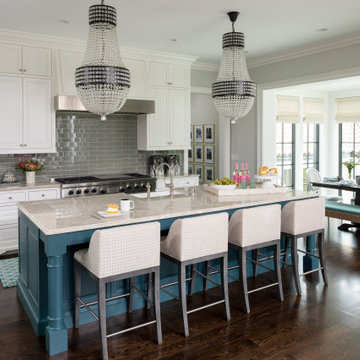
Martha O'Hara Interiors, Interior Design & Photo Styling | Elevation Homes, Builder | Troy Thies, Photography | Murphy & Co Design, Architect |
Please Note: All “related,” “similar,” and “sponsored” products tagged or listed by Houzz are not actual products pictured. They have not been approved by Martha O’Hara Interiors nor any of the professionals credited. For information about our work, please contact design@oharainteriors.com.
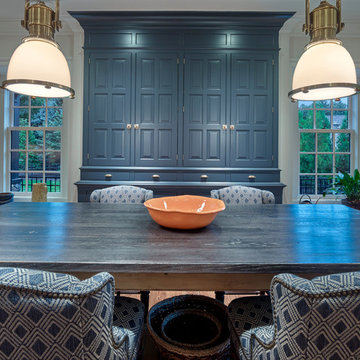
Don Pearse Photographers
Large elegant u-shaped medium tone wood floor and brown floor enclosed kitchen photo in Philadelphia with raised-panel cabinets, blue cabinets, paneled appliances, an island, an undermount sink, marble countertops, white backsplash, wood backsplash and white countertops
Large elegant u-shaped medium tone wood floor and brown floor enclosed kitchen photo in Philadelphia with raised-panel cabinets, blue cabinets, paneled appliances, an island, an undermount sink, marble countertops, white backsplash, wood backsplash and white countertops
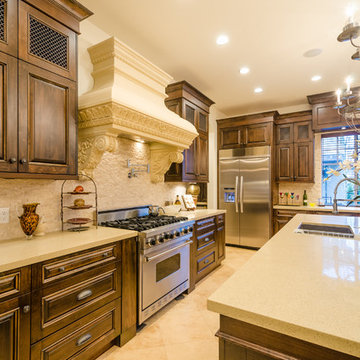
Inspiration for a mid-sized timeless beige floor kitchen remodel in Houston with an undermount sink, raised-panel cabinets, dark wood cabinets, stainless steel appliances, an island, beige countertops, granite countertops, beige backsplash and stone tile backsplash
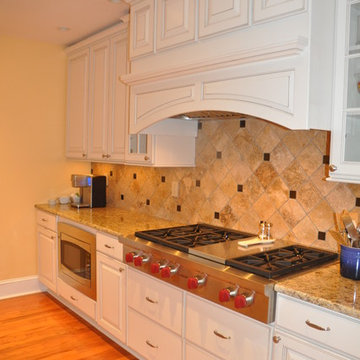
Example of a mid-sized classic l-shaped medium tone wood floor and brown floor eat-in kitchen design in DC Metro with an undermount sink, raised-panel cabinets, white cabinets, granite countertops, beige backsplash, ceramic backsplash, stainless steel appliances and an island
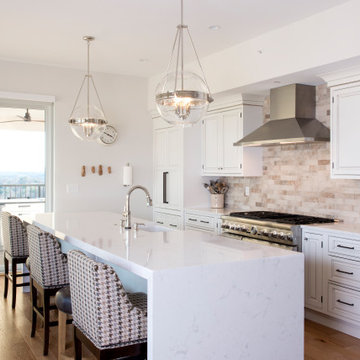
This bright and open room was a new construction project for a client who wanted lots of light and a cooks kitchen. It was designed with function and style in mind
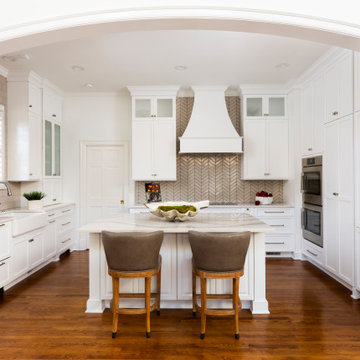
Example of a large classic light wood floor and beige floor kitchen design in Charlotte with a farmhouse sink, raised-panel cabinets, white cabinets, white backsplash, mosaic tile backsplash, stainless steel appliances, an island and green countertops

The owner of this home wished to transform this builder basic home to a European treasure. Having traveled the world, moved from San Francisco and now living in wine country she knew that she wanted to celebrate The charm of France complete with an French range, luxury refrigerator and wine cooler.
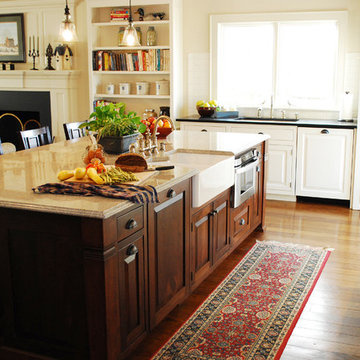
Farmhouse Kitchen Renovation -- Amish-built cabinetry, roll-out spice racks to either side of 48" Thermador range, farmhouse sink, honed Absolute Black granite countertops, Tippu White granite on island (single slab 50 SF), Black Walnut island.
Custom built buffet in front of exposed brick of original house structure has Black Walnut countertop taken from original wainscot that durning project demolition -- piece is believed to be up to 350 years old.
Wine Rack is all Black Walnut with undermount wet bar sink.
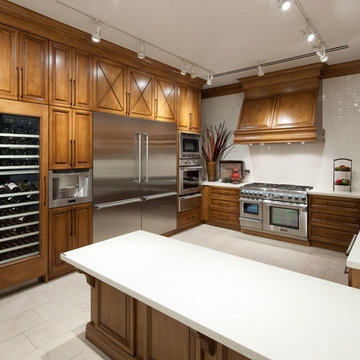
Example of a large classic u-shaped ceramic tile and white floor open concept kitchen design in Philadelphia with an undermount sink, raised-panel cabinets, medium tone wood cabinets, quartz countertops, white backsplash, ceramic backsplash, stainless steel appliances, a peninsula and white countertops
Traditional Kitchen with Raised-Panel Cabinets Ideas
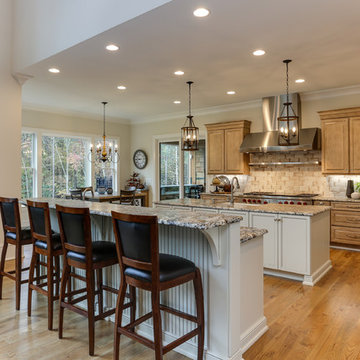
Photos by: Tad Davis
Large elegant medium tone wood floor open concept kitchen photo in Raleigh with a farmhouse sink, raised-panel cabinets, granite countertops, stainless steel appliances, two islands, multicolored countertops, medium tone wood cabinets and multicolored backsplash
Large elegant medium tone wood floor open concept kitchen photo in Raleigh with a farmhouse sink, raised-panel cabinets, granite countertops, stainless steel appliances, two islands, multicolored countertops, medium tone wood cabinets and multicolored backsplash
8






