Traditional Kitchen with Shaker Cabinets Ideas
Refine by:
Budget
Sort by:Popular Today
161 - 180 of 69,272 photos
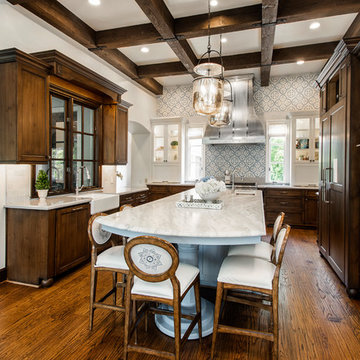
Verstaile Imaging
Large elegant medium tone wood floor kitchen photo in Dallas with a farmhouse sink, marble countertops, multicolored backsplash, an island, shaker cabinets, dark wood cabinets, paneled appliances and white countertops
Large elegant medium tone wood floor kitchen photo in Dallas with a farmhouse sink, marble countertops, multicolored backsplash, an island, shaker cabinets, dark wood cabinets, paneled appliances and white countertops

Stunning transformation of a 160 year old Victorian home in very bad need of a renovation. This stately beach home has been in the same family for over 70 years. It needed to pay homage to its roots while getting a massive update to suit the needs of this large family, their relatives and friends.
DREAM...DESIGN...LIVE...

A PLACE TO GATHER
Location: Eagan, MN, USA
This family of five wanted an inviting space to gather with family and friends. Mom, the primary cook, wanted a large island with more organized storage – everything in its place – and a crisp white kitchen with the character of an older home.
Challenges:
Design an island that could accommodate this family of five for casual weeknight dinners.
Create more usable storage within the existing kitchen footprint.
Design a better transition between the upper cabinets on the 8-foot sink wall and the adjoining 9-foot cooktop wall.
Make room for more counter space around the cooktop. It was poorly lit, cluttered with small appliances and confined by the tall oven cabinet.
Solutions:
A large island, that seats 5 comfortably, replaced the small island and kitchen table. This allowed for more storage including cookbook shelves, a heavy-duty roll out shelf for the mixer, a 2-bin recycling center and a bread drawer.
Tall pantries with decorative grilles were placed between the kitchen and family room. These created ample storage and helped define each room, making each one feel larger, yet more intimate.
A space intentionally separates the upper cabinets on the sink wall from those on the cooktop wall. This created symmetry on the sink wall and made room for an appliance garage, which keeps the countertops uncluttered.
Moving the double ovens to the former pantry location made way for more usable counter space around the cooktop and a dramatic focal point with the hood, cabinets and marble backsplash.
Special Features:
Custom designed corbels and island legs lend character.
Gilt open lanterns, antiqued nickel grilles on the pantries, and the soft linen shade at the kitchen sink add personality and charm.
The unique bronze hardware with a living finish creates the patina of an older home.
A walnut island countertop adds the warmth and feel of a kitchen table.
This homeowner truly understood the idea of living with the patina of marble. Her grandmother’s marble-topped antique table inspired the Carrara countertops.
The result is a highly organized kitchen with a light, open feel that invites you to stay a while.
Liz Schupanitz Designs
Photographed by: Andrea Rugg

Example of a large classic medium tone wood floor and brown floor kitchen design in DC Metro with shaker cabinets, white cabinets, quartz countertops, white backsplash, ceramic backsplash, stainless steel appliances and green countertops
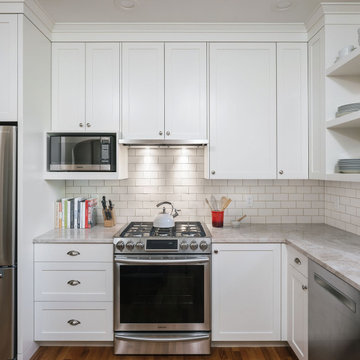
Kitchen - traditional l-shaped medium tone wood floor kitchen idea in Portland with shaker cabinets, white cabinets, white backsplash, subway tile backsplash, stainless steel appliances and gray countertops
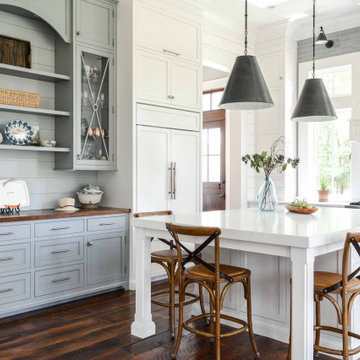
This kitchen has a reclaimed mixed hardwood floor, marble countertops, custom decorative wood range hood, full height glass subway tile backsplash, 6-burner gas Viking range, large center island with seating, shiplap walls, and full height custom cabinets.
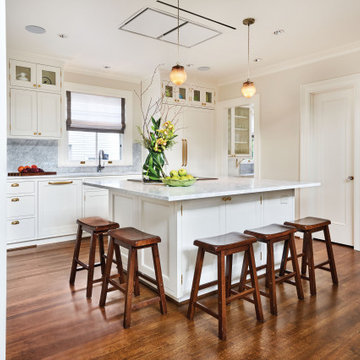
Inspiration for a large timeless single-wall dark wood floor and brown floor kitchen remodel in Portland with an undermount sink, white cabinets, marble countertops, marble backsplash, paneled appliances, an island, shaker cabinets, gray backsplash and gray countertops
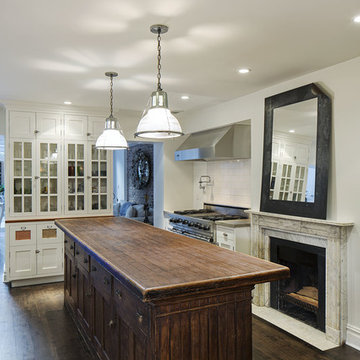
Large elegant u-shaped dark wood floor eat-in kitchen photo in New York with a farmhouse sink, shaker cabinets, white cabinets, wood countertops, white backsplash, subway tile backsplash, stainless steel appliances and an island
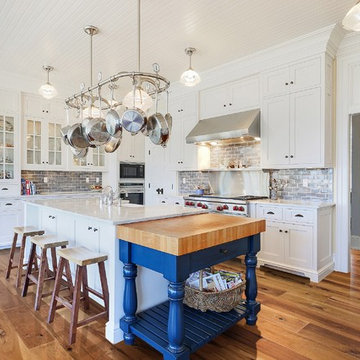
Inspiration for a timeless l-shaped medium tone wood floor and brown floor kitchen remodel in San Francisco with a farmhouse sink, shaker cabinets, white cabinets, gray backsplash, stainless steel appliances, an island and white countertops
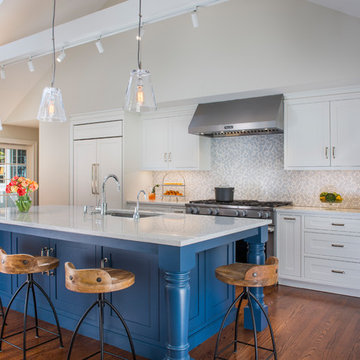
Photographer: Nat Rea
Inspiration for a timeless l-shaped dark wood floor kitchen remodel in Boston with an undermount sink, shaker cabinets, white cabinets, gray backsplash, mosaic tile backsplash, paneled appliances and an island
Inspiration for a timeless l-shaped dark wood floor kitchen remodel in Boston with an undermount sink, shaker cabinets, white cabinets, gray backsplash, mosaic tile backsplash, paneled appliances and an island

Kitchen remodel in 1915 home.
Example of a classic u-shaped light wood floor and beige floor eat-in kitchen design in Minneapolis with a farmhouse sink, white cabinets, soapstone countertops, yellow backsplash, ceramic backsplash, stainless steel appliances, an island, black countertops and shaker cabinets
Example of a classic u-shaped light wood floor and beige floor eat-in kitchen design in Minneapolis with a farmhouse sink, white cabinets, soapstone countertops, yellow backsplash, ceramic backsplash, stainless steel appliances, an island, black countertops and shaker cabinets
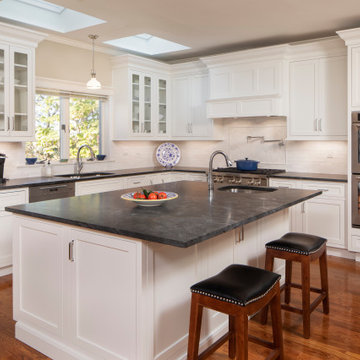
Large elegant l-shaped medium tone wood floor, beige floor and exposed beam eat-in kitchen photo in New York with an undermount sink, shaker cabinets, white cabinets, granite countertops, white backsplash, subway tile backsplash, stainless steel appliances, an island and black countertops
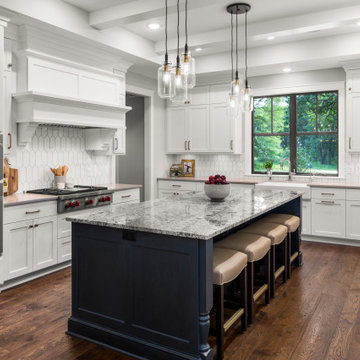
2021 Artisan Home Tour
Builder: Lecy Bros Homes & Remodeling
Photo: Landmark Photography
Have questions about this home? Please reach out to the builder listed above to learn more.

Traditional white pantry. Ten feet tall with walnut butcher block counter top, Shaker drawer fronts, polished chrome hardware, baskets with canvas liners, pullouts for canned goods and cooking sheet slots.
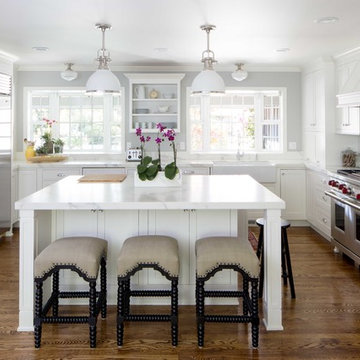
Daniel Cronin Photography
Kitchen - traditional u-shaped dark wood floor and brown floor kitchen idea in San Francisco with a farmhouse sink, shaker cabinets, white cabinets, white backsplash, subway tile backsplash, stainless steel appliances, an island and marble countertops
Kitchen - traditional u-shaped dark wood floor and brown floor kitchen idea in San Francisco with a farmhouse sink, shaker cabinets, white cabinets, white backsplash, subway tile backsplash, stainless steel appliances, an island and marble countertops
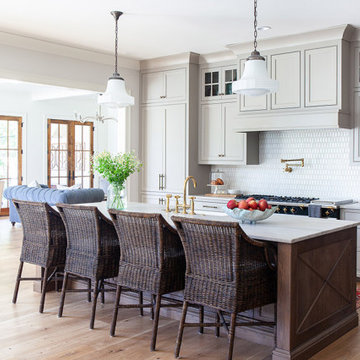
Kitchen - traditional light wood floor kitchen idea in Nashville with shaker cabinets, gray cabinets, white backsplash, black appliances, an island and white countertops
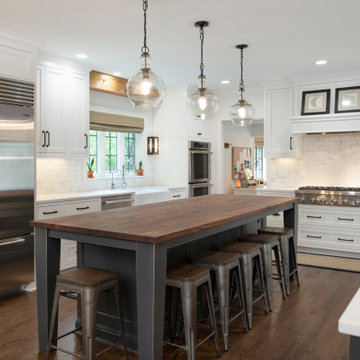
Elegant u-shaped dark wood floor and brown floor kitchen photo in Kansas City with a farmhouse sink, shaker cabinets, white cabinets, white backsplash, stainless steel appliances, an island and white countertops
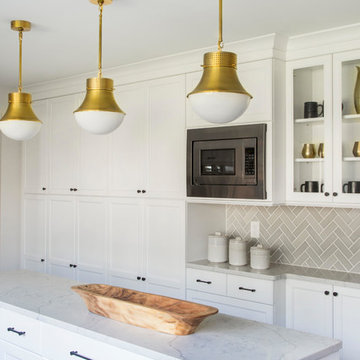
Photos by Courtney Apple
Eat-in kitchen - mid-sized traditional u-shaped ceramic tile and black floor eat-in kitchen idea in Newark with an undermount sink, shaker cabinets, white cabinets, marble countertops, gray backsplash, ceramic backsplash, stainless steel appliances, an island and gray countertops
Eat-in kitchen - mid-sized traditional u-shaped ceramic tile and black floor eat-in kitchen idea in Newark with an undermount sink, shaker cabinets, white cabinets, marble countertops, gray backsplash, ceramic backsplash, stainless steel appliances, an island and gray countertops
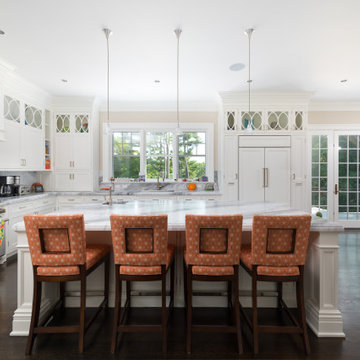
Eat-in kitchen - traditional l-shaped dark wood floor and brown floor eat-in kitchen idea in New York with shaker cabinets, white cabinets, gray backsplash, stone slab backsplash, an island, gray countertops and paneled appliances
Traditional Kitchen with Shaker Cabinets Ideas
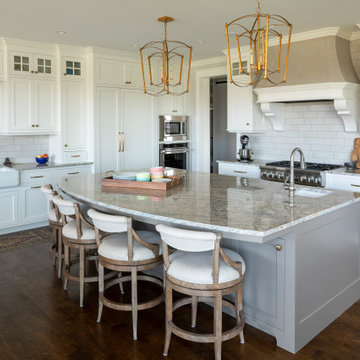
Kitchen - large traditional l-shaped medium tone wood floor and brown floor kitchen idea in Minneapolis with a farmhouse sink, shaker cabinets, white cabinets, gray backsplash, ceramic backsplash, stainless steel appliances, an island and gray countertops
9





