Traditional Kitchen with Wood Countertops Ideas
Refine by:
Budget
Sort by:Popular Today
121 - 140 of 7,698 photos
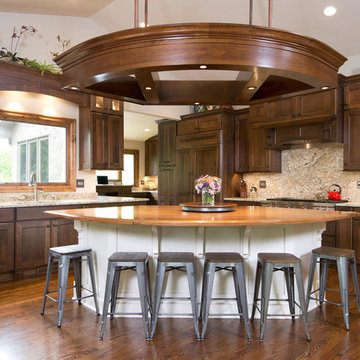
Chaska, MN
Example of a classic l-shaped dark wood floor and brown floor kitchen design in Minneapolis with shaker cabinets, dark wood cabinets, wood countertops, beige backsplash, an island and beige countertops
Example of a classic l-shaped dark wood floor and brown floor kitchen design in Minneapolis with shaker cabinets, dark wood cabinets, wood countertops, beige backsplash, an island and beige countertops
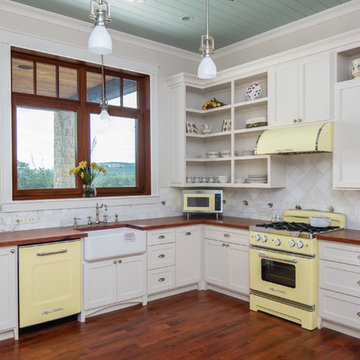
Fine Focus Photography
Kitchen - traditional l-shaped medium tone wood floor and brown floor kitchen idea in Austin with a farmhouse sink, shaker cabinets, white cabinets, wood countertops, multicolored backsplash, marble backsplash, colored appliances, no island and brown countertops
Kitchen - traditional l-shaped medium tone wood floor and brown floor kitchen idea in Austin with a farmhouse sink, shaker cabinets, white cabinets, wood countertops, multicolored backsplash, marble backsplash, colored appliances, no island and brown countertops
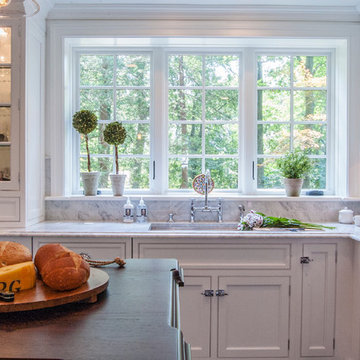
The original breakfast room was removed and the corner corner squared off a the site of the new sink. The removal of the wall dividing the kitchen and dining areas allowed the kitchen to expand and accommodate the open concept floor plan. The result is an amazingly comfortable & beautiful space in which to cook & entertain.
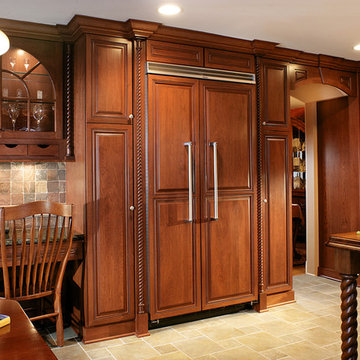
Inspiration for a large timeless u-shaped porcelain tile enclosed kitchen remodel in New York with an undermount sink, raised-panel cabinets, medium tone wood cabinets, wood countertops, multicolored backsplash, ceramic backsplash, stainless steel appliances and an island
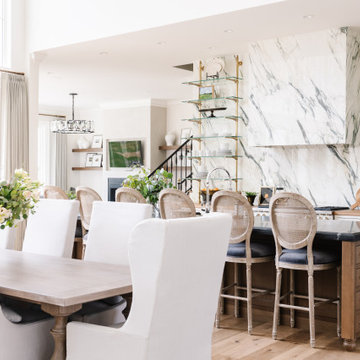
The Stone Manor Parade of Homes. Check out our website for more photos.
Elegant kitchen photo in Salt Lake City with shaker cabinets, white cabinets, wood countertops, marble backsplash, stainless steel appliances and an island
Elegant kitchen photo in Salt Lake City with shaker cabinets, white cabinets, wood countertops, marble backsplash, stainless steel appliances and an island
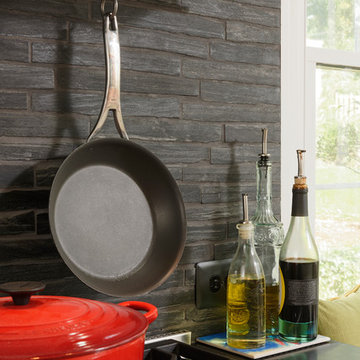
Cabin John, Maryland Traditional and Charming Kitchen Design by #SarahTurner4JenniferGilmer. Photography by Bob Narod. http://www.gilmerkitchens.com/

Traditional white pantry. Ten feet tall with walnut butcher block counter top, Shaker drawer fronts, polished chrome hardware, baskets with canvas liners, pullouts for canned goods and cooking sheet slots.
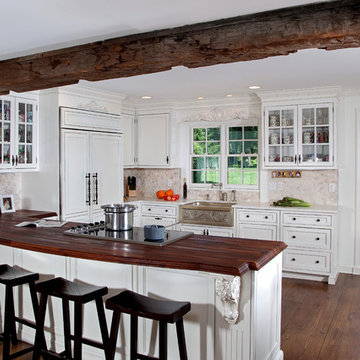
Ken Lauben
Inspiration for a mid-sized timeless u-shaped medium tone wood floor eat-in kitchen remodel in New York with a farmhouse sink, beaded inset cabinets, white cabinets, wood countertops, beige backsplash, stone tile backsplash, white appliances and a peninsula
Inspiration for a mid-sized timeless u-shaped medium tone wood floor eat-in kitchen remodel in New York with a farmhouse sink, beaded inset cabinets, white cabinets, wood countertops, beige backsplash, stone tile backsplash, white appliances and a peninsula
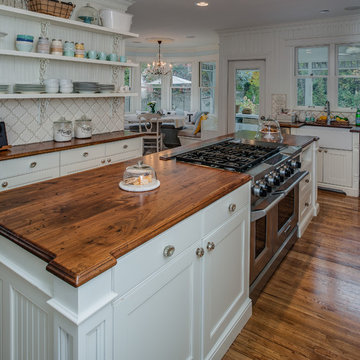
phoenix photographic
Example of a large classic l-shaped medium tone wood floor eat-in kitchen design in Detroit with a farmhouse sink, shaker cabinets, white cabinets, wood countertops, white backsplash, ceramic backsplash, white appliances and an island
Example of a large classic l-shaped medium tone wood floor eat-in kitchen design in Detroit with a farmhouse sink, shaker cabinets, white cabinets, wood countertops, white backsplash, ceramic backsplash, white appliances and an island
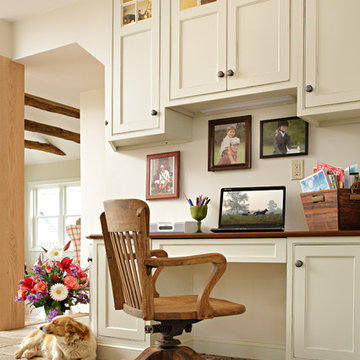
Eat-in kitchen - traditional ceramic tile eat-in kitchen idea in Philadelphia with beaded inset cabinets, white cabinets, wood countertops, beige backsplash, stainless steel appliances and an island
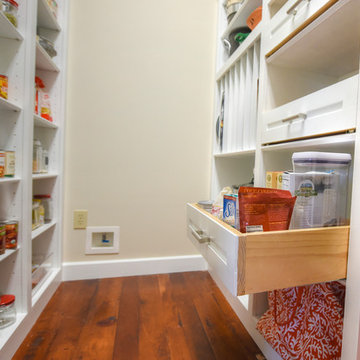
Kim Lindsey Photography
Example of a mid-sized classic galley dark wood floor kitchen pantry design in Jacksonville with white cabinets, wood countertops and stainless steel appliances
Example of a mid-sized classic galley dark wood floor kitchen pantry design in Jacksonville with white cabinets, wood countertops and stainless steel appliances
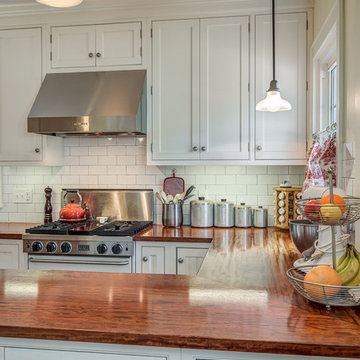
Built in the 1920's, this home's kitchen was small and in desperate need of a re-do (see before pics!!). Load bearing walls prevented us from opening up the space entirely, so a compromise was made to open up a pass thru to their back entry room. The result was more than the homeowner's could have dreamed of. The extra light, space and kitchen storage turned a once dingy kitchen in to the kitchen of their dreams.
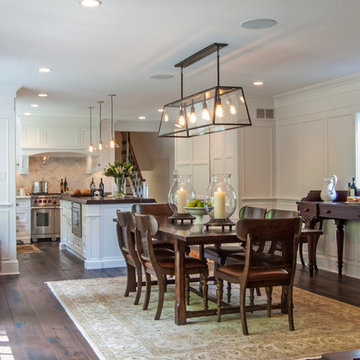
The original breakfast room was removed and the corner corner squared off a the site of the new sink. The removal of the wall dividing the kitchen and dining areas allowed the kitchen to expand and accommodate the open concept floor plan. The result is an amazingly comfortable & beautiful space in which to cook & entertain.
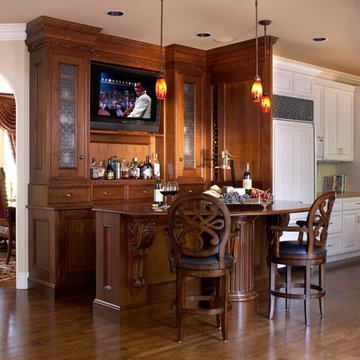
This Walnut Bar keeps everyone out of the kitchen during parties! It was designed to flow between all the adjacent rooms; the kitchen, dining room and sitting room. The top is made of walnut burl with a solid walnut edge. The curved shapes make it great for socializing. It accommodates a refrigerator and audio equipment. It also has cabinet storage with Glass doors and a TV above. The carved brackets and mouldings give it an old world feel, and the customer loves it!
Photo Phillip Ennis

Designed by Stephanie Taylor of Reico Kitchen & Bath, in collaboration with Chris Dietz of Deitz Development, this traditional kitchen remodel features Merillat Masterpiece cabinets in Bentley Maple with a Vintage Canvas finish along with a Black Walnut wood kitchen countertop and copper backsplash.
Photograhy courtesy of BTW Images LLC / www.btwimages.com
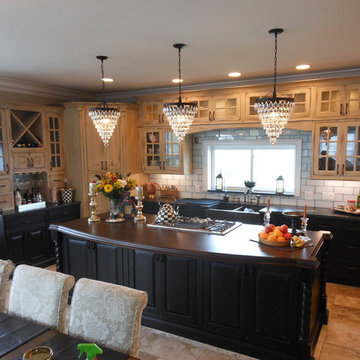
Eat-in kitchen - mid-sized traditional u-shaped travertine floor and beige floor eat-in kitchen idea in Orlando with a farmhouse sink, beaded inset cabinets, distressed cabinets, wood countertops, subway tile backsplash, stainless steel appliances, white backsplash and an island
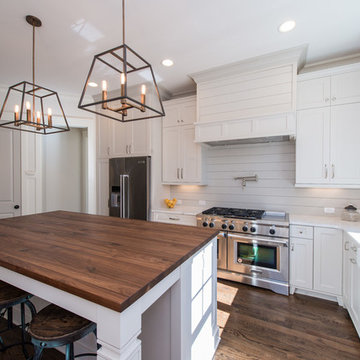
Example of a large classic l-shaped medium tone wood floor and brown floor open concept kitchen design in Charlotte with a farmhouse sink, wood countertops, white backsplash, wood backsplash, stainless steel appliances and an island
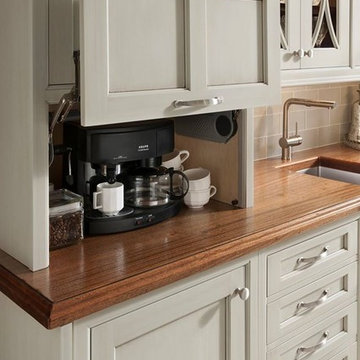
Start your morning off right by pulling out your coffee machine from Wood-Mode's hidden cabinet.
Inspiration for a timeless ceramic tile kitchen remodel in Houston with a drop-in sink, glass-front cabinets, white cabinets, wood countertops, gray backsplash, ceramic backsplash and stainless steel appliances
Inspiration for a timeless ceramic tile kitchen remodel in Houston with a drop-in sink, glass-front cabinets, white cabinets, wood countertops, gray backsplash, ceramic backsplash and stainless steel appliances
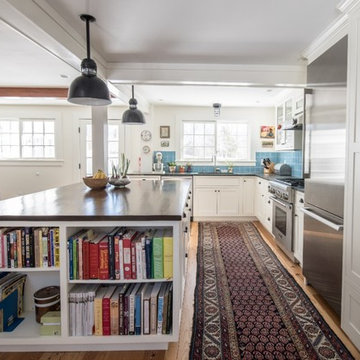
Photography: Rosemary Tufankjian (www.rosemarytufankjian.com)
Kitchen - mid-sized traditional medium tone wood floor kitchen idea in Boston with an undermount sink, recessed-panel cabinets, white cabinets, wood countertops, blue backsplash, ceramic backsplash, stainless steel appliances and an island
Kitchen - mid-sized traditional medium tone wood floor kitchen idea in Boston with an undermount sink, recessed-panel cabinets, white cabinets, wood countertops, blue backsplash, ceramic backsplash, stainless steel appliances and an island
Traditional Kitchen with Wood Countertops Ideas
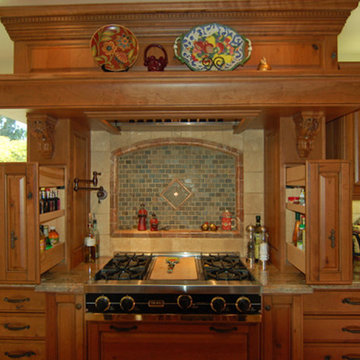
Knotty cherry cabinets in a natural finish for a grand old world design. We created the mantle style wood hood is oversize to increase its impact as a focal point. The columns are comprised of pull-out cabinets for cooking spices and oils.
Wood-Mode Fine Custom Cabinetry: Brookhaven's Andover
7





