Traditional Kitchen with Yellow Cabinets Ideas
Refine by:
Budget
Sort by:Popular Today
161 - 180 of 1,730 photos
Item 1 of 3
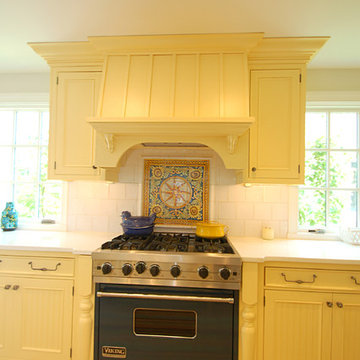
This cheerful Spring Lake New Jersey kitchen is featuring Jasmine Essex recessed beaded Wood-Mode Custom Cabinetry with white Caesarstone Engineered Quartz countertops surrounding the perimeter accompanied by a distressed walnut wood top for the island focal point.
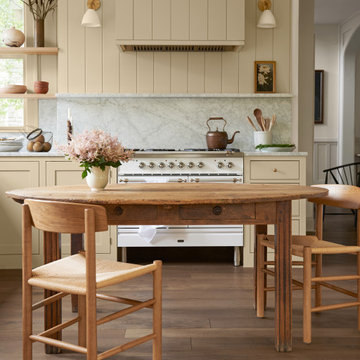
Farrow & Ball "Hay"
Carrara Marble counters, backsplash, and shelf
Example of a mid-sized classic medium tone wood floor and brown floor eat-in kitchen design in Columbus with shaker cabinets, yellow cabinets, marble countertops, gray backsplash, marble backsplash, white appliances, no island and gray countertops
Example of a mid-sized classic medium tone wood floor and brown floor eat-in kitchen design in Columbus with shaker cabinets, yellow cabinets, marble countertops, gray backsplash, marble backsplash, white appliances, no island and gray countertops
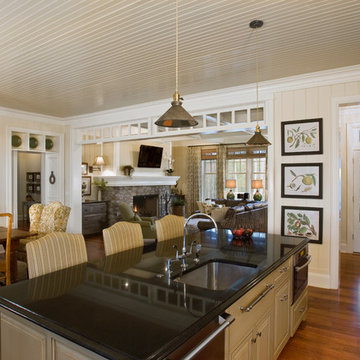
Tim Burleson, Frontier Group
Elegant l-shaped medium tone wood floor eat-in kitchen photo in Other with a drop-in sink, beaded inset cabinets, yellow cabinets, granite countertops, stainless steel appliances and an island
Elegant l-shaped medium tone wood floor eat-in kitchen photo in Other with a drop-in sink, beaded inset cabinets, yellow cabinets, granite countertops, stainless steel appliances and an island
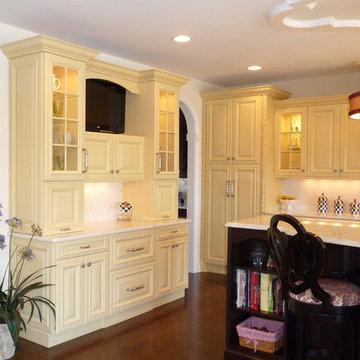
This elegant two toned kitchen, combines a warm buttery yellow glazed perimeter with a rich dark cherry island. Counter tops are a Calcutta gold marble and custom painted tile backsplash.
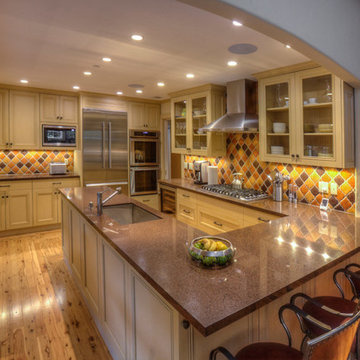
Mid-sized elegant u-shaped light wood floor open concept kitchen photo in San Francisco with an undermount sink, shaker cabinets, yellow cabinets, quartzite countertops, multicolored backsplash, ceramic backsplash, stainless steel appliances and a peninsula
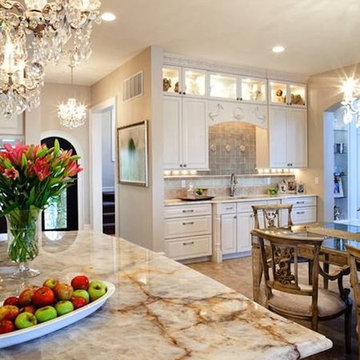
Stone Design Inc Lumix Quartzite
Inspiration for a huge timeless single-wall limestone floor eat-in kitchen remodel in Chicago with an undermount sink, yellow cabinets, quartzite countertops, blue backsplash, glass tile backsplash, stainless steel appliances and an island
Inspiration for a huge timeless single-wall limestone floor eat-in kitchen remodel in Chicago with an undermount sink, yellow cabinets, quartzite countertops, blue backsplash, glass tile backsplash, stainless steel appliances and an island
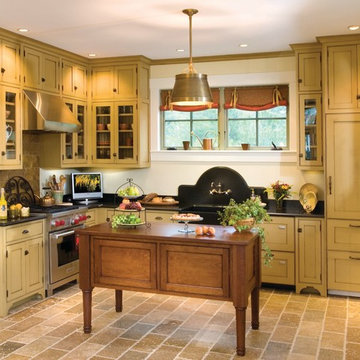
The Sales Center is located at the Gallery of Homes at The Pinehills in Plymouth, MA. Crisply detailed with wood shingles and clapboard siding, this home speaks to the New England vernacular. The roof was clad with a sustainable rubber product (recycled automobile tires!) to mimic the look of a slate roof. Copper gutters and downspouts add refinement to the material palate.
After the Sales Center was constructed, the "model home" was added to the adjacent property (also designed by SMOOK Architecture). Upon completion of the "model home," the Sales Center was converted into a two bedroom “in-law suite,” bringing the combined total area to approximately 5,000 SF. The two buildings are connected by a bridge.
Check out the adjacent property in our Houzz portfolio, "Model House."
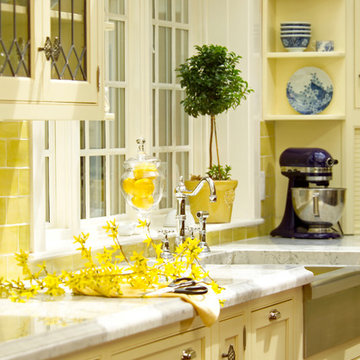
Contractor: David Clough
Photographer: Dan Gair/Blind Dog Photo, Inc.
Inspiration for a timeless u-shaped enclosed kitchen remodel in Boston with a farmhouse sink, beaded inset cabinets, yellow cabinets, marble countertops, yellow backsplash, subway tile backsplash and stainless steel appliances
Inspiration for a timeless u-shaped enclosed kitchen remodel in Boston with a farmhouse sink, beaded inset cabinets, yellow cabinets, marble countertops, yellow backsplash, subway tile backsplash and stainless steel appliances
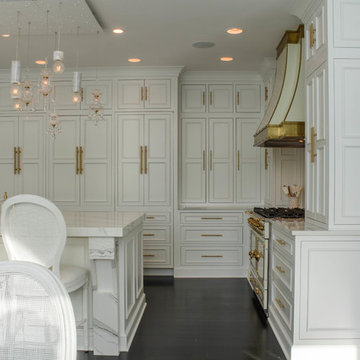
Eat-in kitchen - huge traditional l-shaped dark wood floor and brown floor eat-in kitchen idea in Detroit with an undermount sink, recessed-panel cabinets, yellow cabinets, quartz countertops, white backsplash, paneled appliances, an island and white countertops
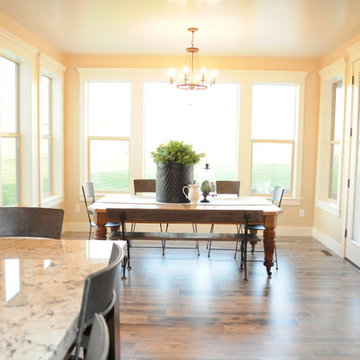
Sparrow dinette, photo by Stefani Thatcher
Mid-sized elegant u-shaped laminate floor open concept kitchen photo in Salt Lake City with an integrated sink, raised-panel cabinets, yellow cabinets, granite countertops, white backsplash, terra-cotta backsplash, paneled appliances and an island
Mid-sized elegant u-shaped laminate floor open concept kitchen photo in Salt Lake City with an integrated sink, raised-panel cabinets, yellow cabinets, granite countertops, white backsplash, terra-cotta backsplash, paneled appliances and an island
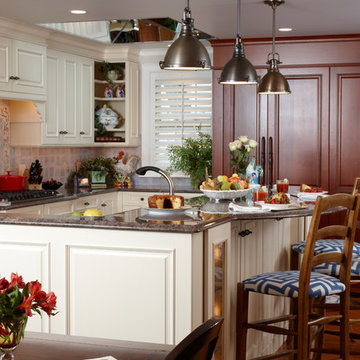
John Hession
Eat-in kitchen - mid-sized traditional l-shaped medium tone wood floor eat-in kitchen idea in Boston with a single-bowl sink, raised-panel cabinets, yellow cabinets, granite countertops, ceramic backsplash, blue backsplash, paneled appliances and an island
Eat-in kitchen - mid-sized traditional l-shaped medium tone wood floor eat-in kitchen idea in Boston with a single-bowl sink, raised-panel cabinets, yellow cabinets, granite countertops, ceramic backsplash, blue backsplash, paneled appliances and an island
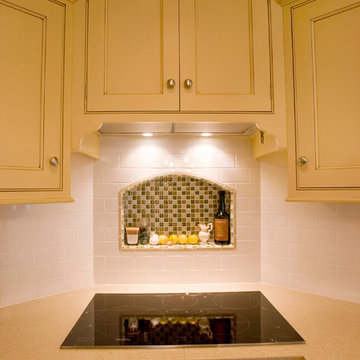
Ellen Harasimowicz Photography
Elegant l-shaped eat-in kitchen photo in Boston with an undermount sink, flat-panel cabinets, yellow cabinets, quartz countertops, white backsplash, ceramic backsplash and stainless steel appliances
Elegant l-shaped eat-in kitchen photo in Boston with an undermount sink, flat-panel cabinets, yellow cabinets, quartz countertops, white backsplash, ceramic backsplash and stainless steel appliances
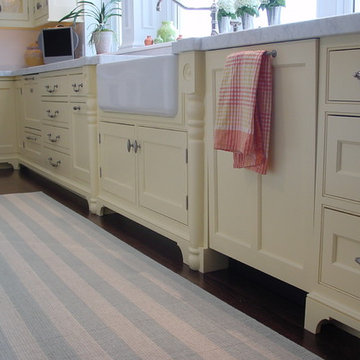
Photo by Sherri Cook
Enclosed kitchen - large traditional l-shaped dark wood floor enclosed kitchen idea in Portland Maine with a farmhouse sink, beaded inset cabinets, yellow cabinets, marble countertops, white backsplash, stone slab backsplash, paneled appliances and an island
Enclosed kitchen - large traditional l-shaped dark wood floor enclosed kitchen idea in Portland Maine with a farmhouse sink, beaded inset cabinets, yellow cabinets, marble countertops, white backsplash, stone slab backsplash, paneled appliances and an island

This homeowner wanted to increase the size of her kitchen and make it a family center during gatherings. The old dining room was brought into the kitchen, doubling the size and dining room moved to the old formal living area. Shaker Cabinets in a pale yellow were installed and the island was done with bead board highlighted to accent the exterior. A baking center on the right side was built lower to accommodate the owner who is an active bread maker. That counter was installed with Carrara Marble top. Glass subway tile was installed as the backsplash. The Island counter top is book matched walnut from Devos Woodworking in Dripping Springs Tx. It is an absolute show stopper when you enter the kitchen. Pendant lighting is a multipe light with the appearance of old insulators which the owner has collected over the years. Open Shelving, glass fronted cabinets and specialized drawers for trash, dishes and knives make this kitchen the owners wish list complete.
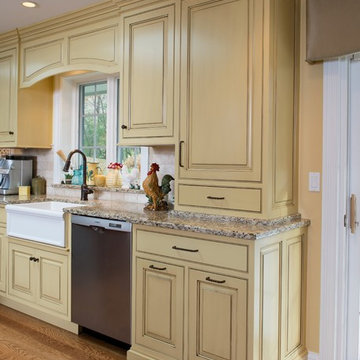
ALEX CLANEY PHOTOGRAPHY
Elegant u-shaped eat-in kitchen photo in Chicago with a farmhouse sink, raised-panel cabinets, yellow cabinets, granite countertops, beige backsplash, stone tile backsplash and stainless steel appliances
Elegant u-shaped eat-in kitchen photo in Chicago with a farmhouse sink, raised-panel cabinets, yellow cabinets, granite countertops, beige backsplash, stone tile backsplash and stainless steel appliances
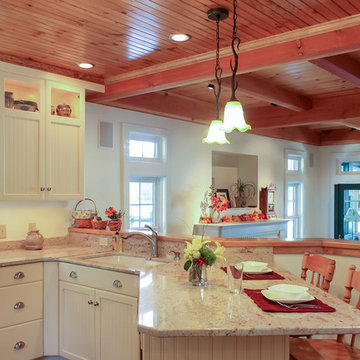
What had been the family summer “camp” on the lake for many years was to become a summer “home” for the owners in their retirement years. After meeting the requirements for rebuilding at waters edge, the couple focused on their next big requirement: a wonderful kitchen. This kitchen would be part of a single living space that combines the kitchen, dining and sitting areas. They wanted a beautiful, warm, inviting kitchen where they could enjoy their family, a kitchen that would take advantage of views of the lake, a kitchen that would be especially functional for one or more cooks and helpers -- and make it the perfect shade of yellow, please!
While they thought they wanted a kitchen with an island that overlooked the rest of the living space, their designer suggested a U-shaped design. A peninsula would minimize the concern that someone would inadvertently miss the edge of the two steps down to the lower living/dining area. It would also give them a kitchen that would allow for things on their wish list: a mantle style hood, a large window at the back of the house, countertop seating and lots of storage.
Placing the stove and mantle hood in the corner of the room created space for the large window, and opened up space for high quality storage with uninterrupted lengths of countertop. Rather than competing with the windows and the views, the high style of the mantle hood complements and balances the entire space. Glass was added to the upper section of the wall cabinets. They continue the effect of the transom windows and provide for display of pottery that had been collected over the years.
The sink was strategically positioned on the peninsula so that during food preparation or clean up there are views to the lake -- and the opportunity to socialize with people gathered at the countertop or in the living/dining area! Countertop seating was created by angling the extended Shivakashi granite countertop back into the kitchen and away from the steps. A third chair pulls up to the end of the countertop. It’s the favorite seat in the house!
The kitchen in this rebuilt lakeside home is being enjoyed and loved in its perfect shade of yellow – magically named “Full Moon”.
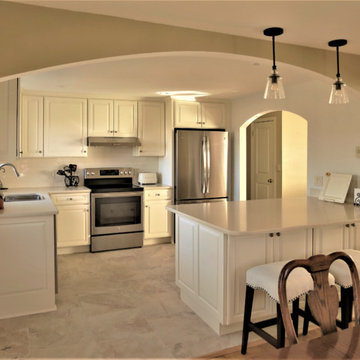
Example of a small classic l-shaped porcelain tile and multicolored floor eat-in kitchen design in Bridgeport with an undermount sink, raised-panel cabinets, yellow cabinets, quartz countertops, white backsplash, subway tile backsplash, stainless steel appliances and a peninsula
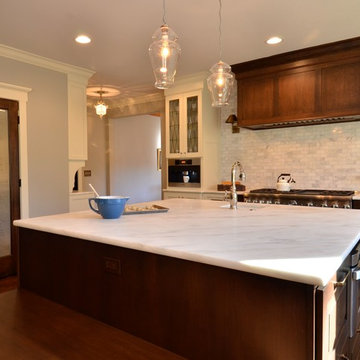
Featuring Dura Supreme Cabinetry
Eat-in kitchen - large traditional l-shaped dark wood floor eat-in kitchen idea in Chicago with marble countertops, gray backsplash, stone tile backsplash, stainless steel appliances, an island, a farmhouse sink, shaker cabinets and yellow cabinets
Eat-in kitchen - large traditional l-shaped dark wood floor eat-in kitchen idea in Chicago with marble countertops, gray backsplash, stone tile backsplash, stainless steel appliances, an island, a farmhouse sink, shaker cabinets and yellow cabinets
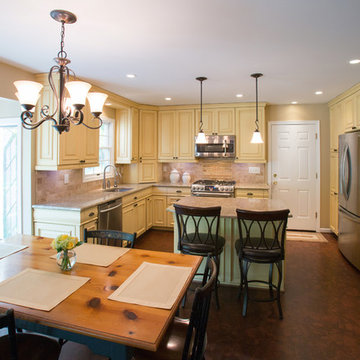
Check out that cork floor! The painted cabinets and the cork floor make this room so comfy.
Jason Weil
Kitchen - large traditional u-shaped cork floor kitchen idea in DC Metro with a single-bowl sink, raised-panel cabinets, yellow cabinets, quartzite countertops, beige backsplash, stone tile backsplash, stainless steel appliances and an island
Kitchen - large traditional u-shaped cork floor kitchen idea in DC Metro with a single-bowl sink, raised-panel cabinets, yellow cabinets, quartzite countertops, beige backsplash, stone tile backsplash, stainless steel appliances and an island
Traditional Kitchen with Yellow Cabinets Ideas
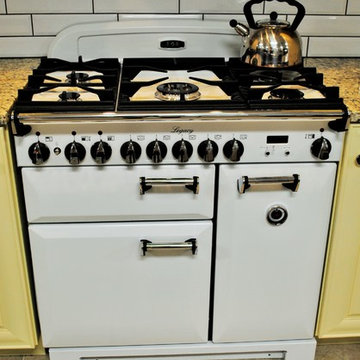
36" Aga legacy dual fuel range
Kitchen - mid-sized traditional galley kitchen idea in Burlington with yellow cabinets, granite countertops, white backsplash and ceramic backsplash
Kitchen - mid-sized traditional galley kitchen idea in Burlington with yellow cabinets, granite countertops, white backsplash and ceramic backsplash
9





