Traditional Laundry Room with a Farmhouse Sink Ideas
Refine by:
Budget
Sort by:Popular Today
61 - 80 of 609 photos
Item 1 of 3
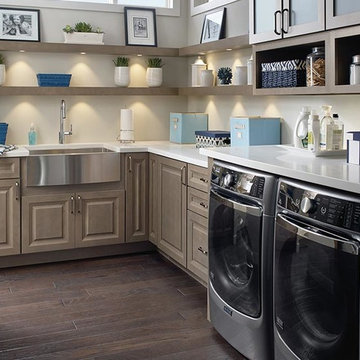
Inspiration for a timeless dedicated laundry room remodel with a farmhouse sink, raised-panel cabinets, medium tone wood cabinets and a side-by-side washer/dryer
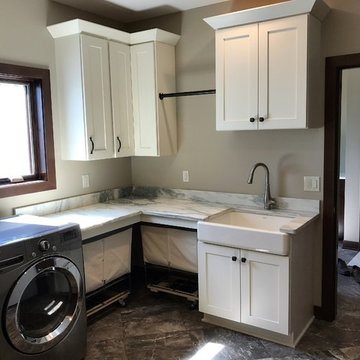
Example of a mid-sized classic l-shaped dark wood floor and brown floor dedicated laundry room design in Milwaukee with a farmhouse sink, shaker cabinets, white cabinets, marble countertops, beige walls, a side-by-side washer/dryer and gray countertops
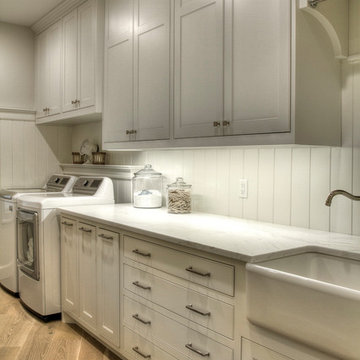
Large elegant galley light wood floor dedicated laundry room photo in Minneapolis with a farmhouse sink, recessed-panel cabinets, white cabinets, marble countertops, white walls, a side-by-side washer/dryer and white countertops
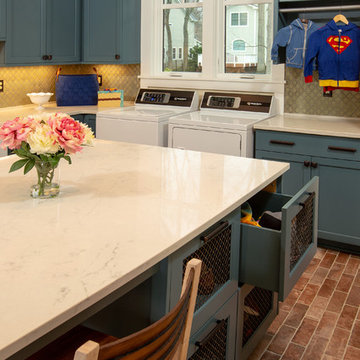
Off the Office, Foyer, and Kitchen is a multi-purpose Workroom. Everything happens here as it functions as a Mudroom, Laundry Room, Pantry, Craft Area and provides tons of extra storage.
Shoes and kits things are stored in the old school general store wire front drawers.
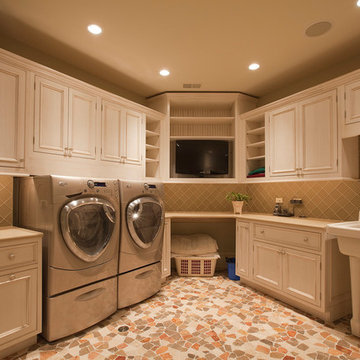
Large Laundry Room, Brighton Cabinetry. Churchill Door style, custom finish.
Laundry room - large traditional u-shaped laundry room idea in Chicago with a farmhouse sink and beaded inset cabinets
Laundry room - large traditional u-shaped laundry room idea in Chicago with a farmhouse sink and beaded inset cabinets
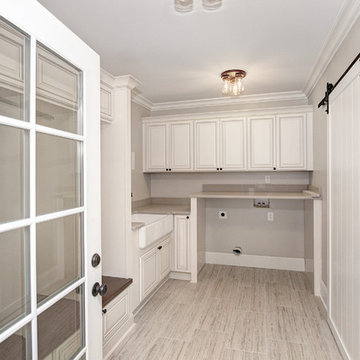
A drop zone and lockers in the mud room/laundry room. Sliding barn doors to the kitchen.
Dedicated laundry room - mid-sized traditional l-shaped ceramic tile dedicated laundry room idea in Charlotte with a farmhouse sink, raised-panel cabinets, light wood cabinets, granite countertops, beige walls and a side-by-side washer/dryer
Dedicated laundry room - mid-sized traditional l-shaped ceramic tile dedicated laundry room idea in Charlotte with a farmhouse sink, raised-panel cabinets, light wood cabinets, granite countertops, beige walls and a side-by-side washer/dryer
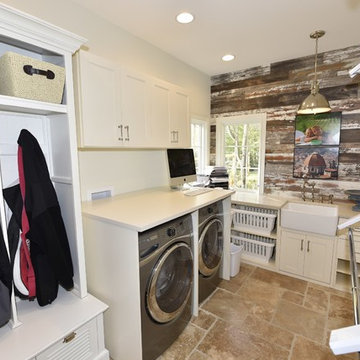
The reclaimed paneling again repeats in the laundry room.
Small elegant l-shaped limestone floor utility room photo in Cincinnati with a farmhouse sink, flat-panel cabinets, white cabinets, quartz countertops, white walls and a side-by-side washer/dryer
Small elegant l-shaped limestone floor utility room photo in Cincinnati with a farmhouse sink, flat-panel cabinets, white cabinets, quartz countertops, white walls and a side-by-side washer/dryer
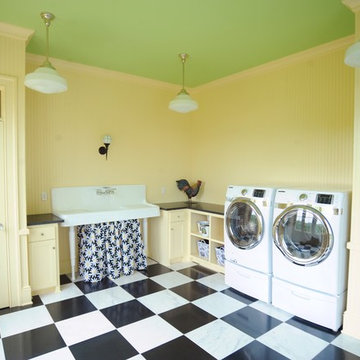
Such a colorful room, almost makes you enjoy doing the wash! The beadboard walls really make a statement and the sink finishes it all off nicely.
Large elegant galley marble floor and white floor dedicated laundry room photo in Other with a farmhouse sink, recessed-panel cabinets, yellow cabinets, granite countertops, yellow walls and a side-by-side washer/dryer
Large elegant galley marble floor and white floor dedicated laundry room photo in Other with a farmhouse sink, recessed-panel cabinets, yellow cabinets, granite countertops, yellow walls and a side-by-side washer/dryer
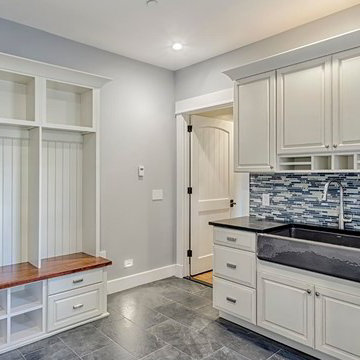
Utility room - large traditional u-shaped ceramic tile utility room idea in Baltimore with a farmhouse sink, raised-panel cabinets, white cabinets, solid surface countertops and gray walls
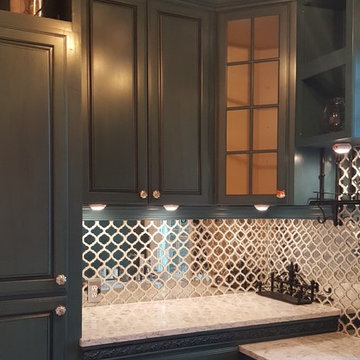
Traditional Laundry Room with modern colors. Juniper Green Cabinets with an Indigo Blue Glaze, hand wiped. Designed by McCall Chase, CKD of The Cabinet Box

Mudroom sink and cabinetry with soapstone countertop and beaded 3" backsplash. Countertop has "100-year" edge. Dog bed beneath. Heather Shier (Photographer)
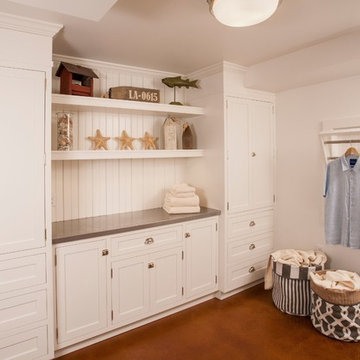
Roger Turk, Northlight Photography
Example of a large classic u-shaped concrete floor utility room design in Seattle with a farmhouse sink, white cabinets, zinc countertops, a side-by-side washer/dryer and flat-panel cabinets
Example of a large classic u-shaped concrete floor utility room design in Seattle with a farmhouse sink, white cabinets, zinc countertops, a side-by-side washer/dryer and flat-panel cabinets

Pepper!!! Patiently waiting beneath the lovely 100-year edge on the soapstone counter top...wondering why we need to show the whole internet her fortress of solitude. Heather Shier (Photographer)
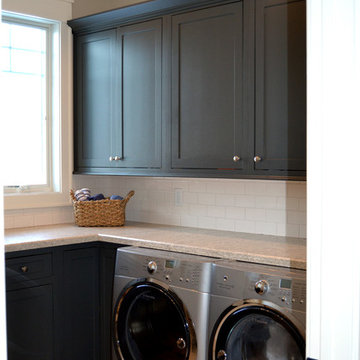
Showplace inset cabinets with pendleton doors in graphite create a comfortable, cozy space to do the laundry.
House of Glass
Example of a large classic l-shaped dedicated laundry room design in Baltimore with a farmhouse sink, recessed-panel cabinets, laminate countertops and a side-by-side washer/dryer
Example of a large classic l-shaped dedicated laundry room design in Baltimore with a farmhouse sink, recessed-panel cabinets, laminate countertops and a side-by-side washer/dryer
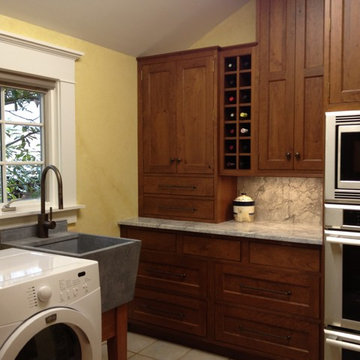
Moving the microwave and oven into the nearby laundry added much needed space to a small kitchen. By staggering the cabinets and adding functioning cabinets to the window wall no storage was lost.
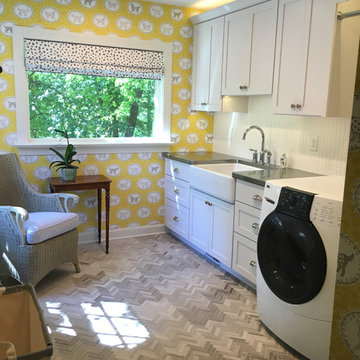
Construction by Redsmith Construction.
Example of a mid-sized classic single-wall marble floor dedicated laundry room design in Louisville with a farmhouse sink, shaker cabinets, white cabinets, stainless steel countertops, yellow walls and a side-by-side washer/dryer
Example of a mid-sized classic single-wall marble floor dedicated laundry room design in Louisville with a farmhouse sink, shaker cabinets, white cabinets, stainless steel countertops, yellow walls and a side-by-side washer/dryer
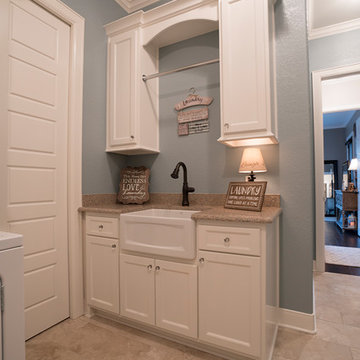
David White Photography
Dedicated laundry room - mid-sized traditional galley ceramic tile and beige floor dedicated laundry room idea in Austin with a farmhouse sink, shaker cabinets, white cabinets, granite countertops and blue walls
Dedicated laundry room - mid-sized traditional galley ceramic tile and beige floor dedicated laundry room idea in Austin with a farmhouse sink, shaker cabinets, white cabinets, granite countertops and blue walls
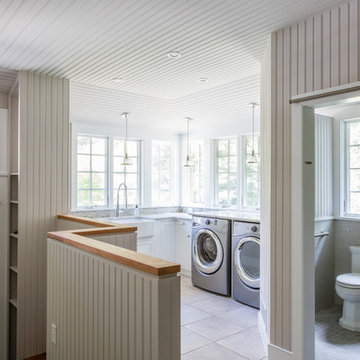
the mudroom was even with the first floor and included an interior stairway down to the garage level. Careful consideration was taken into account when laying out the wall and ceiling paneling to make sure all the beads align.
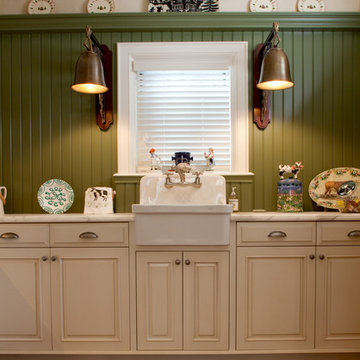
Photos: Mathew Hayes
Utility room - mid-sized traditional u-shaped medium tone wood floor utility room idea in Other with a farmhouse sink, raised-panel cabinets, white cabinets, marble countertops, green walls and a side-by-side washer/dryer
Utility room - mid-sized traditional u-shaped medium tone wood floor utility room idea in Other with a farmhouse sink, raised-panel cabinets, white cabinets, marble countertops, green walls and a side-by-side washer/dryer
Traditional Laundry Room with a Farmhouse Sink Ideas
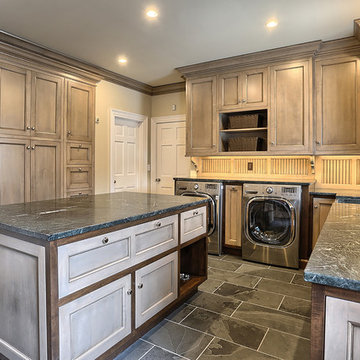
360 Tour Design
Example of a large classic l-shaped ceramic tile utility room design in Other with a farmhouse sink, shaker cabinets, gray cabinets, beige walls, a side-by-side washer/dryer and soapstone countertops
Example of a large classic l-shaped ceramic tile utility room design in Other with a farmhouse sink, shaker cabinets, gray cabinets, beige walls, a side-by-side washer/dryer and soapstone countertops
4





