Traditional Laundry Room with an Utility Sink Ideas
Refine by:
Budget
Sort by:Popular Today
41 - 60 of 280 photos
Item 1 of 3
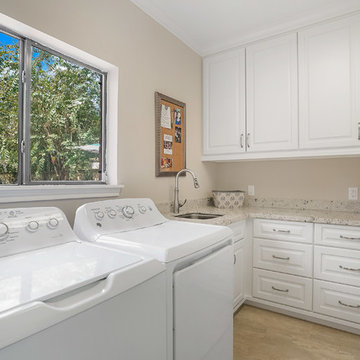
Laundry room - traditional u-shaped porcelain tile and beige floor laundry room idea in Houston with an utility sink, raised-panel cabinets, white cabinets, granite countertops, beige walls, a side-by-side washer/dryer and white countertops
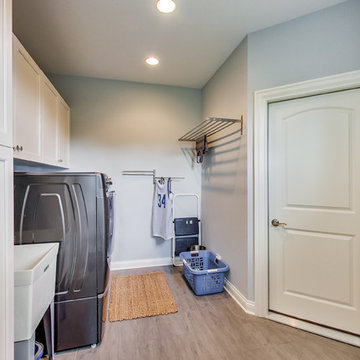
Laundry room with wall mounted drying racks
Example of a huge classic single-wall dark wood floor and beige floor dedicated laundry room design in Chicago with an utility sink, shaker cabinets, white cabinets, gray walls and a side-by-side washer/dryer
Example of a huge classic single-wall dark wood floor and beige floor dedicated laundry room design in Chicago with an utility sink, shaker cabinets, white cabinets, gray walls and a side-by-side washer/dryer
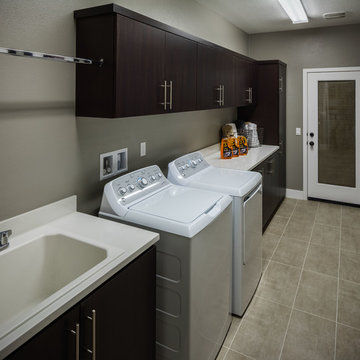
Plan 4 Laundry Room
Laundry room - traditional ceramic tile laundry room idea in Los Angeles with an utility sink, flat-panel cabinets, quartz countertops and a side-by-side washer/dryer
Laundry room - traditional ceramic tile laundry room idea in Los Angeles with an utility sink, flat-panel cabinets, quartz countertops and a side-by-side washer/dryer
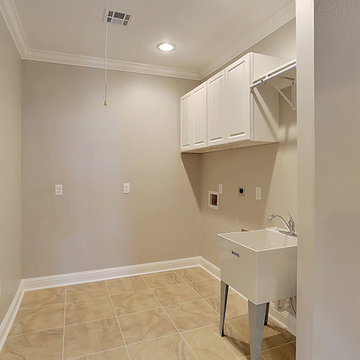
Example of a classic dedicated laundry room design in New Orleans with an utility sink and a side-by-side washer/dryer
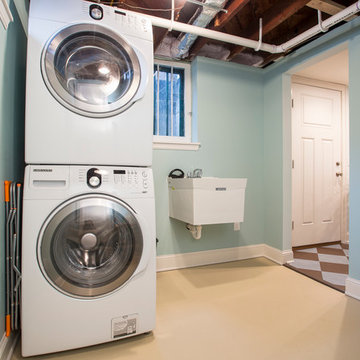
This ½ finished laundry room was incorporated into the basement/mudroom remodel.
Photo by David J. Turner
Mid-sized elegant l-shaped dedicated laundry room photo in Minneapolis with an utility sink, blue walls and a stacked washer/dryer
Mid-sized elegant l-shaped dedicated laundry room photo in Minneapolis with an utility sink, blue walls and a stacked washer/dryer
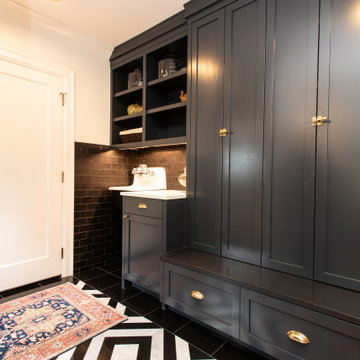
Laundry room with dark cabinets
Example of a mid-sized classic u-shaped white floor laundry room design in Portland with shaker cabinets, black cabinets, an utility sink, white backsplash, stone slab backsplash, white walls, a stacked washer/dryer and white countertops
Example of a mid-sized classic u-shaped white floor laundry room design in Portland with shaker cabinets, black cabinets, an utility sink, white backsplash, stone slab backsplash, white walls, a stacked washer/dryer and white countertops
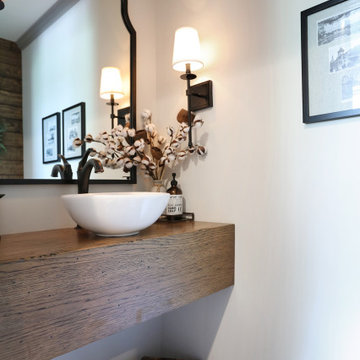
Multi-utility room incorporating laundry, mudroom and guest bath. Including tall pantry storage cabinets, bench and storage for coats.
Pocket door separating laundry mudroom from kitchen. Utility sink with butcher block counter and sink cover lid.

Utility room - huge traditional light wood floor, brown floor and wallpaper utility room idea in Minneapolis with an utility sink, shaker cabinets, beige cabinets, quartz countertops, white walls, a stacked washer/dryer and white countertops
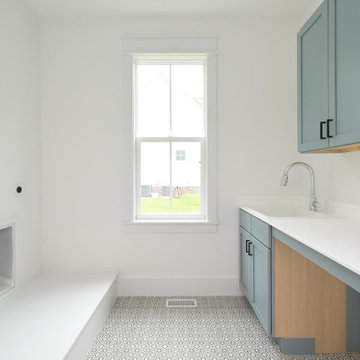
Dwight Myers Real Estate Photography
Dedicated laundry room - large traditional galley ceramic tile and multicolored floor dedicated laundry room idea in Raleigh with an utility sink, shaker cabinets, blue cabinets, marble countertops, white backsplash, marble backsplash, white walls, a side-by-side washer/dryer and white countertops
Dedicated laundry room - large traditional galley ceramic tile and multicolored floor dedicated laundry room idea in Raleigh with an utility sink, shaker cabinets, blue cabinets, marble countertops, white backsplash, marble backsplash, white walls, a side-by-side washer/dryer and white countertops
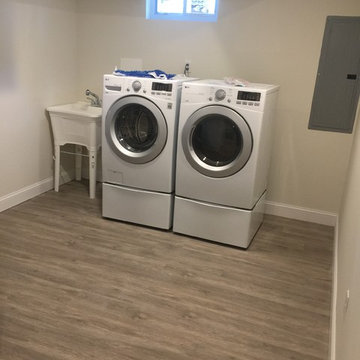
Mid-sized elegant single-wall medium tone wood floor and beige floor utility room photo in Other with an utility sink, beige walls and a side-by-side washer/dryer
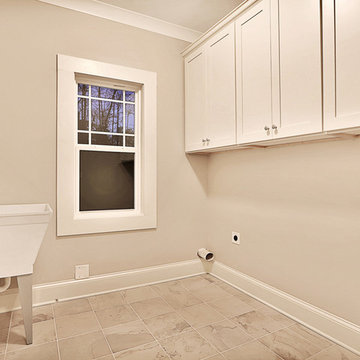
Inspiration for a mid-sized timeless galley ceramic tile dedicated laundry room remodel in Atlanta with an utility sink, shaker cabinets, white cabinets, gray walls and a side-by-side washer/dryer
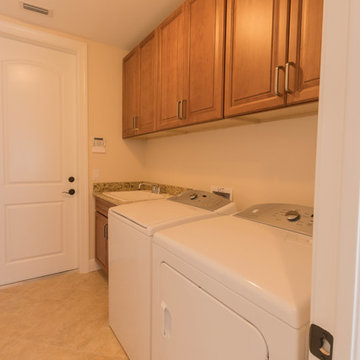
Recently completed home in South Cape executed in conjunction with Ravenwood Homes-Cape Coral. Classically traditional home displaying an expansive medium brown kitchen with granite stone countertops. The bathroom cabinetry is finished in an antique white paint that keeps the space open and air. The brown glaze on the doors complements the brown and beige countertops.
Kitchen/Laundry - Designer's Choice Cabinetry (Style: Breckenridge, Color: Wheat)
Bathrooms - Designer's Choice Cabinetry (Style: Breckendridge, Color: Ivory w/ Wiped Brown Glaze)
Hardware: Top Knobs(M1173)
Accessories: Rev-A-Shelf (4WCBM-2430DM-2)

The unique utility sink adds interest and color to the new laundry/craft room.
Utility room - large traditional u-shaped porcelain tile and multicolored floor utility room idea in Indianapolis with an utility sink, recessed-panel cabinets, green cabinets, quartzite countertops, beige walls, a stacked washer/dryer and white countertops
Utility room - large traditional u-shaped porcelain tile and multicolored floor utility room idea in Indianapolis with an utility sink, recessed-panel cabinets, green cabinets, quartzite countertops, beige walls, a stacked washer/dryer and white countertops
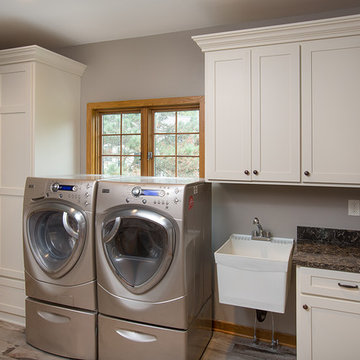
Inspiration for a large timeless single-wall porcelain tile and multicolored floor utility room remodel in Columbus with an utility sink, shaker cabinets, beige cabinets, quartz countertops, gray walls and a side-by-side washer/dryer
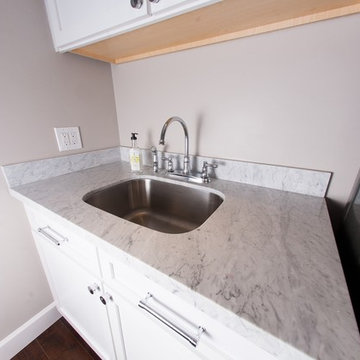
Inspiration for a mid-sized timeless single-wall medium tone wood floor laundry closet remodel in Phoenix with an utility sink, recessed-panel cabinets, white cabinets, beige walls and a side-by-side washer/dryer
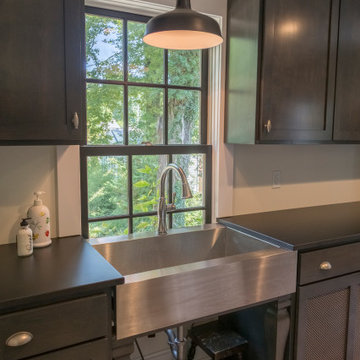
Renovation of a wood-framed Italiante-style cottage that was built in 1863. Listed as a nationally registered landmark, the "McLangen-Black House" was originally detached from the main house and received several additions throughout the 20th century.
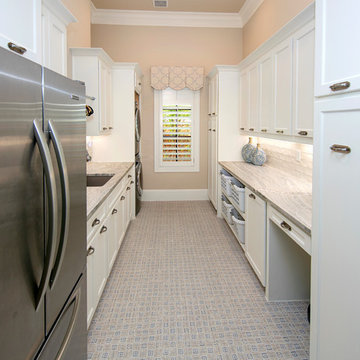
Dedicated laundry room - large traditional galley porcelain tile dedicated laundry room idea in Dallas with an utility sink, raised-panel cabinets, blue cabinets, quartz countertops, beige walls, a stacked washer/dryer and beige countertops
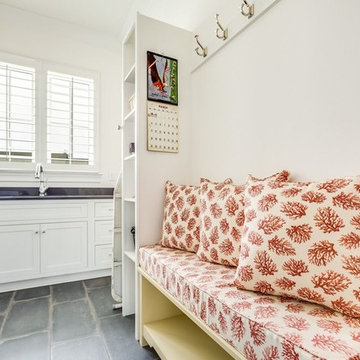
A new construction featuring a bright and spacious kitchen with shiplap walls and a brick back splash. Polished quartz counter tops gives the spaces a finished and glamorous feeling. A spacious master bathroom with His&Hers vanities and a walk-in shower give enough room for daily routines in the morning. The color palette exudes waterfront living in a luxurious manor.
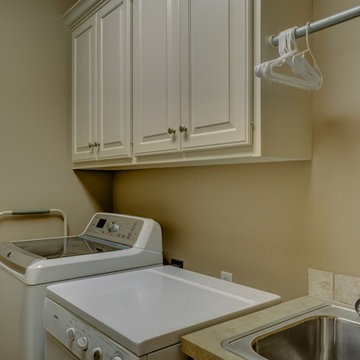
Inspiration for a mid-sized timeless galley porcelain tile dedicated laundry room remodel in Austin with an utility sink, raised-panel cabinets, white cabinets, laminate countertops, beige walls and a side-by-side washer/dryer
Traditional Laundry Room with an Utility Sink Ideas

With the large addition, we designed a 2nd floor laundry room at the start of the main suite. Located in between all the bedrooms and bathrooms, this room's function is a 10 out of 10. We added a sink and plenty of cabinet storage. Not seen is a closet on the other wall that holds the iron and other larger items.
3





