Traditional Laundry Room with an Utility Sink Ideas
Refine by:
Budget
Sort by:Popular Today
101 - 120 of 280 photos
Item 1 of 3

Utility room - mid-sized traditional limestone floor utility room idea in Chicago with an utility sink, shaker cabinets, white cabinets, solid surface countertops, gray walls and a side-by-side washer/dryer
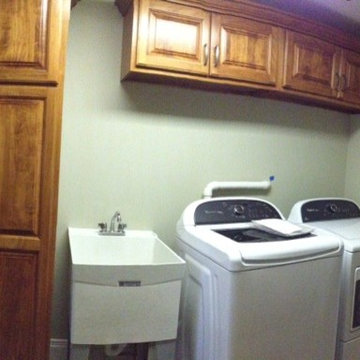
Haley A Photography
Elegant ceramic tile laundry room photo in Chicago with an utility sink, raised-panel cabinets, medium tone wood cabinets, granite countertops, beige walls and a side-by-side washer/dryer
Elegant ceramic tile laundry room photo in Chicago with an utility sink, raised-panel cabinets, medium tone wood cabinets, granite countertops, beige walls and a side-by-side washer/dryer
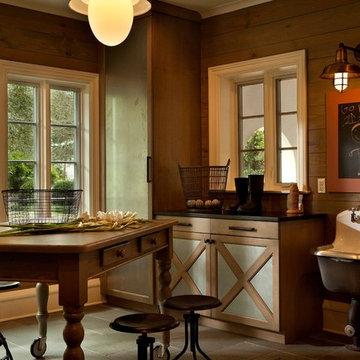
Utility room - large traditional slate floor and brown floor utility room idea in Orlando with an utility sink, quartz countertops, brown walls and medium tone wood cabinets
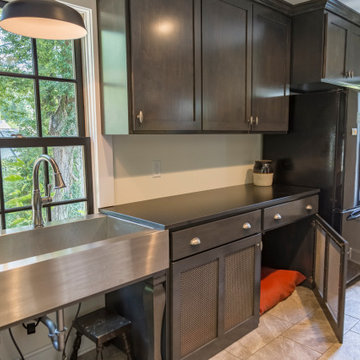
Renovation of a wood-framed Italiante-style cottage that was built in 1863. Listed as a nationally registered landmark, the "McLangen-Black House" was originally detached from the main house and received several additions throughout the 20th century.
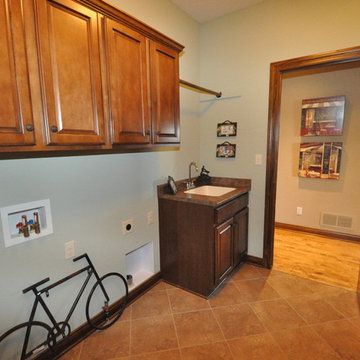
Detour Marketing, LLC
Example of a mid-sized classic galley ceramic tile utility room design in Milwaukee with an utility sink, shaker cabinets, laminate countertops, green walls and a side-by-side washer/dryer
Example of a mid-sized classic galley ceramic tile utility room design in Milwaukee with an utility sink, shaker cabinets, laminate countertops, green walls and a side-by-side washer/dryer
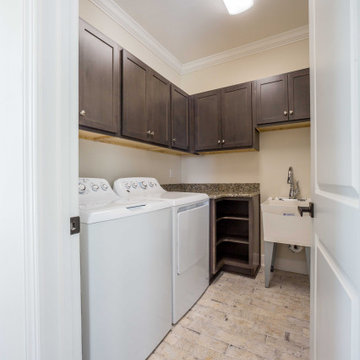
Custom laundry room with a utility sink and side by side washer dryer.
Mid-sized elegant l-shaped porcelain tile and beige floor dedicated laundry room photo with an utility sink, recessed-panel cabinets, dark wood cabinets, granite countertops, beige walls, a side-by-side washer/dryer and multicolored countertops
Mid-sized elegant l-shaped porcelain tile and beige floor dedicated laundry room photo with an utility sink, recessed-panel cabinets, dark wood cabinets, granite countertops, beige walls, a side-by-side washer/dryer and multicolored countertops
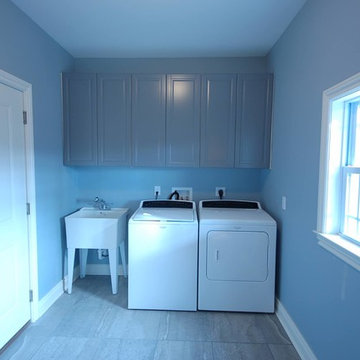
Example of a mid-sized classic gray floor dedicated laundry room design in Other with an utility sink, gray cabinets, blue walls and a side-by-side washer/dryer
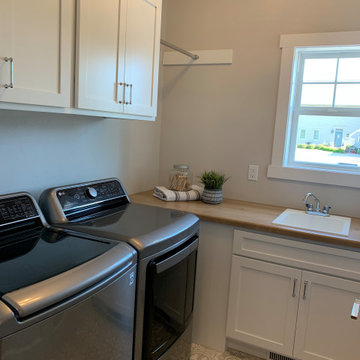
Inspiration for a mid-sized timeless l-shaped dedicated laundry room remodel in Other with an utility sink and beige walls
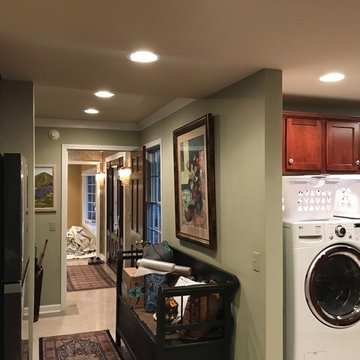
• Prepared, Patched Cracks, Dents and Dings, Spot Primed and Painted the Ceilings and Walls in 2 coats
• Caulked Cracks and Painted the Trim
Inspiration for a mid-sized timeless galley marble floor and beige floor dedicated laundry room remodel in Chicago with an utility sink, raised-panel cabinets, dark wood cabinets, marble countertops, green walls, a side-by-side washer/dryer and multicolored countertops
Inspiration for a mid-sized timeless galley marble floor and beige floor dedicated laundry room remodel in Chicago with an utility sink, raised-panel cabinets, dark wood cabinets, marble countertops, green walls, a side-by-side washer/dryer and multicolored countertops
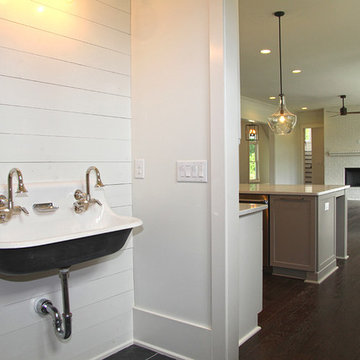
No sacrificing style in this detailed laundry room with shiplap walls and unique wall mount utility sink.
Example of a mid-sized classic dark wood floor dedicated laundry room design in Atlanta with white walls, an utility sink and a side-by-side washer/dryer
Example of a mid-sized classic dark wood floor dedicated laundry room design in Atlanta with white walls, an utility sink and a side-by-side washer/dryer
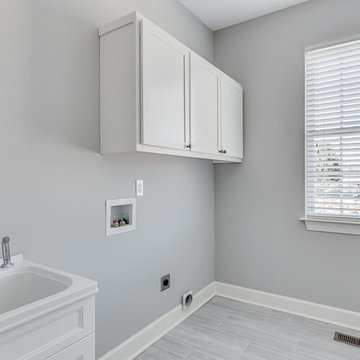
Laundry room - traditional ceramic tile and gray floor laundry room idea in Nashville with an utility sink, recessed-panel cabinets, white cabinets and gray walls
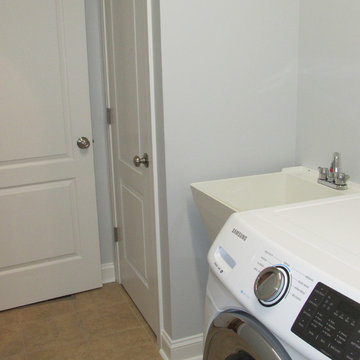
Mid-sized elegant single-wall ceramic tile and beige floor dedicated laundry room photo in Other with an utility sink, gray walls and a side-by-side washer/dryer
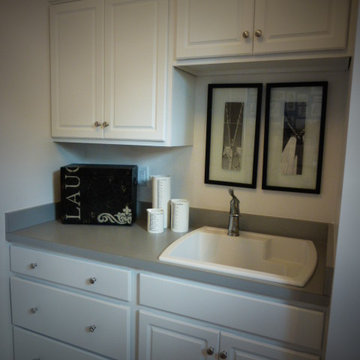
This laundry room features a Sterling Latitude Laundry Sink with White Raised Panel door and Flat Panel drawer fronts.
Example of a classic vinyl floor laundry room design in Richmond with an utility sink, raised-panel cabinets, white cabinets, laminate countertops and white walls
Example of a classic vinyl floor laundry room design in Richmond with an utility sink, raised-panel cabinets, white cabinets, laminate countertops and white walls

Elegant white floor dedicated laundry room photo in Orlando with an utility sink, flat-panel cabinets, white cabinets, wood countertops, white walls and a side-by-side washer/dryer
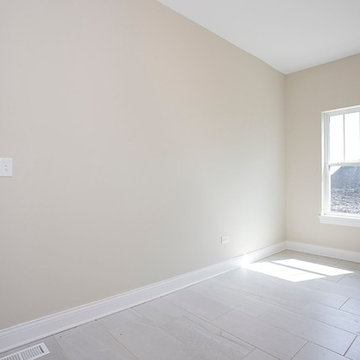
Dedicated laundry room - mid-sized traditional porcelain tile and beige floor dedicated laundry room idea in Chicago with an utility sink and beige walls
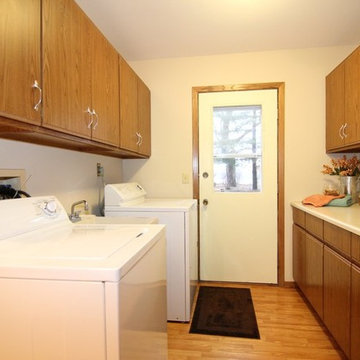
Example of a mid-sized classic galley medium tone wood floor dedicated laundry room design in Milwaukee with an utility sink, flat-panel cabinets, medium tone wood cabinets, laminate countertops, white walls and a side-by-side washer/dryer

Inspiration for a mid-sized timeless u-shaped ceramic tile and black floor utility room remodel in Los Angeles with an utility sink, shaker cabinets, white cabinets, quartzite countertops, white walls, a side-by-side washer/dryer and white countertops
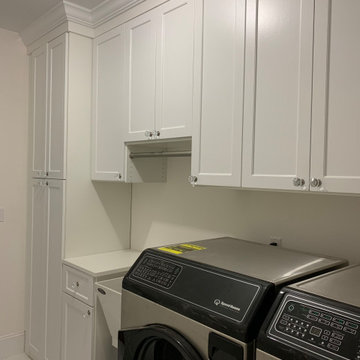
Beautifully designed laundry room. White with Shaker doors & drawer fronts. Pull out ironing board in the drawer.
Inspiration for a large timeless single-wall dedicated laundry room remodel in New York with an utility sink, shaker cabinets, white cabinets, a side-by-side washer/dryer and white countertops
Inspiration for a large timeless single-wall dedicated laundry room remodel in New York with an utility sink, shaker cabinets, white cabinets, a side-by-side washer/dryer and white countertops
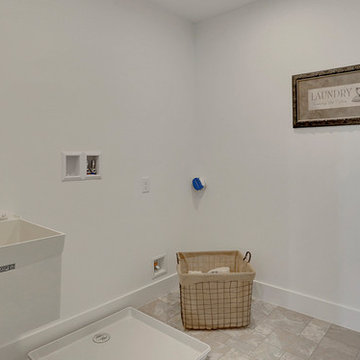
This 2-story home with open floor plan includes flexible living spaces and a 2-car garage that features a mudroom entry with built-in lockers. To the front of the home is a living room and dining room. The kitchen includes quartz countertops, stainless steel appliances, and attractive cabinetry. Off of the kitchen, sliding glass doors provide access to the patio and backyard. The spacious great room with cozy gas fireplace features a stone surround and opens to the kitchen. On the 2nd floor, the owner’s suite includes an expansive closet and a private bathroom with a tile shower, free standing tub, and double bowl vanity. Also on the 2nd floor are 3 secondary bedrooms, an additional full bathroom, the laundry room, and a versatile rec room.
Traditional Laundry Room with an Utility Sink Ideas
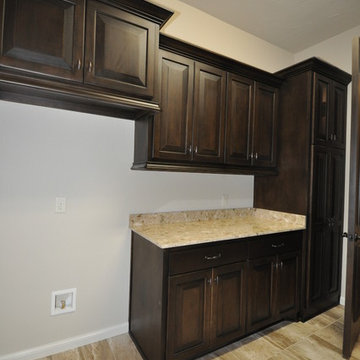
Huge elegant ceramic tile dedicated laundry room photo in Oklahoma City with an utility sink, raised-panel cabinets, medium tone wood cabinets, marble countertops, beige walls and a side-by-side washer/dryer
6





