Traditional Laundry Room with an Utility Sink Ideas
Refine by:
Budget
Sort by:Popular Today
141 - 160 of 280 photos
Item 1 of 3
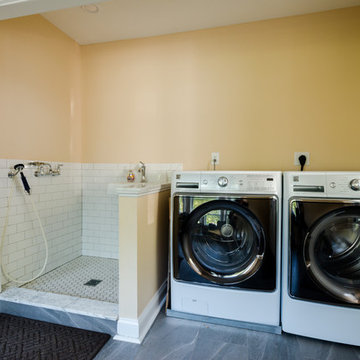
Don't forget about your pets! This mudroom features a specially designated wash area for the homeowner's dogs so that cleaning off after playing outside by the water is quick and easy!
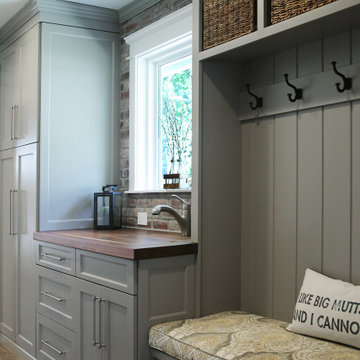
Multi-utility room incorporating laundry, mudroom and guest bath. Including tall pantry storage cabinets, bench and storage for coats.
Pocket door separating laundry mudroom from kitchen.Utility sink with butcher block counter and sink cover lid.
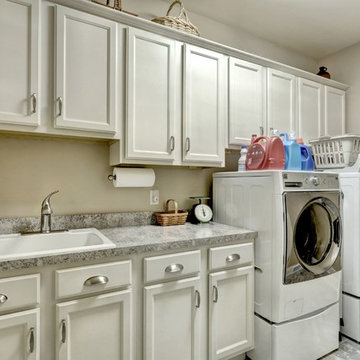
Photo by Open.Tours
Example of a mid-sized classic single-wall ceramic tile and gray floor dedicated laundry room design in Other with an utility sink, recessed-panel cabinets, white cabinets, laminate countertops, beige walls and a side-by-side washer/dryer
Example of a mid-sized classic single-wall ceramic tile and gray floor dedicated laundry room design in Other with an utility sink, recessed-panel cabinets, white cabinets, laminate countertops, beige walls and a side-by-side washer/dryer
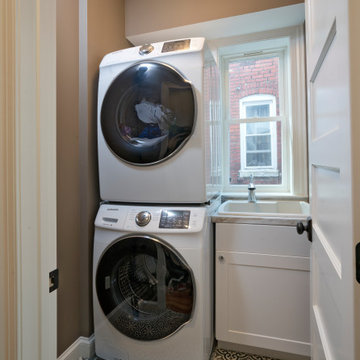
A full sized laundry room in Washington, DC
Laundry room - traditional laundry room idea in DC Metro with an utility sink and a stacked washer/dryer
Laundry room - traditional laundry room idea in DC Metro with an utility sink and a stacked washer/dryer
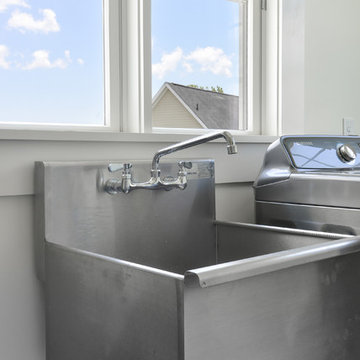
William Quarles
Example of a classic laundry room design in Charleston with an utility sink
Example of a classic laundry room design in Charleston with an utility sink
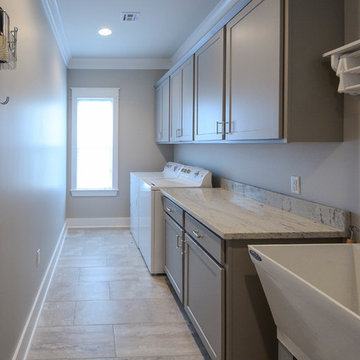
Jefferson Door Company supplied all the interior and exterior doors, cabinetry (HomeCrest cabinetry, Mouldings and door hardware (Emtek). House was built by Ferran-Hardie Homes.

A fold-out ironing board is hidden behind a false drawer front. This ironing board swivels for comfort and is the perfect place to touch up a collar and cuffs or press a freshly laundered table cloth.
Peggy Woodall - designer
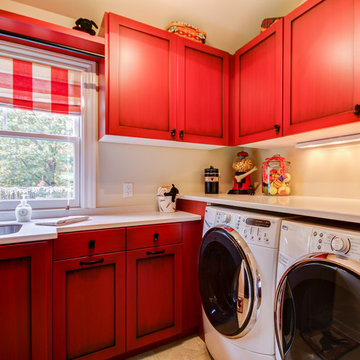
Laundry Room
Utility room - small traditional u-shaped ceramic tile utility room idea in Grand Rapids with red cabinets, white walls, a side-by-side washer/dryer, an utility sink, shaker cabinets and solid surface countertops
Utility room - small traditional u-shaped ceramic tile utility room idea in Grand Rapids with red cabinets, white walls, a side-by-side washer/dryer, an utility sink, shaker cabinets and solid surface countertops
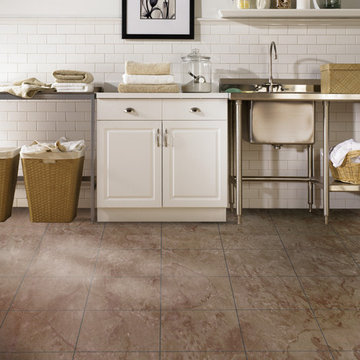
Inspiration for a mid-sized timeless single-wall porcelain tile and beige floor dedicated laundry room remodel in Denver with an utility sink, raised-panel cabinets, white cabinets, stainless steel countertops, gray walls, a side-by-side washer/dryer and white countertops
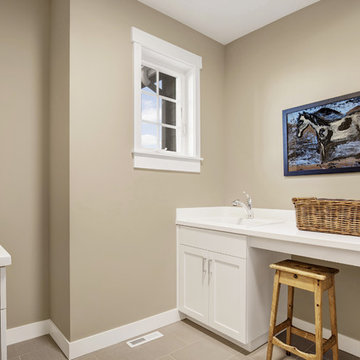
Example of a classic galley porcelain tile dedicated laundry room design in Seattle with an utility sink, recessed-panel cabinets, white cabinets, solid surface countertops, beige walls and a side-by-side washer/dryer
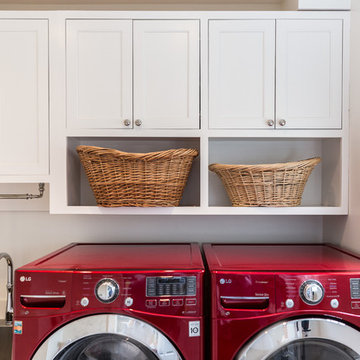
Woodharbor Custom Cabinetry
Example of a small classic laundry room design in Miami with an utility sink, shaker cabinets, white cabinets, white walls and a side-by-side washer/dryer
Example of a small classic laundry room design in Miami with an utility sink, shaker cabinets, white cabinets, white walls and a side-by-side washer/dryer
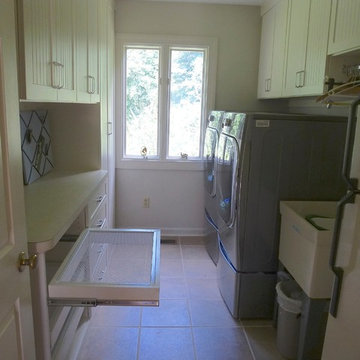
Custom slide-out drying racks for sweaters and delicates, slide out of the way but allow for air circulation for drying.
Peggy Woodall - designer
Mid-sized elegant galley laundry room photo in Other with an utility sink, beaded inset cabinets, beige cabinets, laminate countertops and a side-by-side washer/dryer
Mid-sized elegant galley laundry room photo in Other with an utility sink, beaded inset cabinets, beige cabinets, laminate countertops and a side-by-side washer/dryer
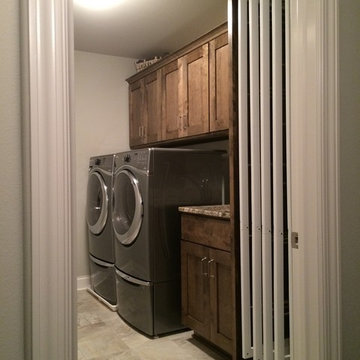
DryAway frames easily push in to allow your clothes to dry Out of Sight & Out of the way!
Small elegant single-wall ceramic tile laundry room photo in Milwaukee with an utility sink, granite countertops, gray walls, a side-by-side washer/dryer, recessed-panel cabinets and dark wood cabinets
Small elegant single-wall ceramic tile laundry room photo in Milwaukee with an utility sink, granite countertops, gray walls, a side-by-side washer/dryer, recessed-panel cabinets and dark wood cabinets
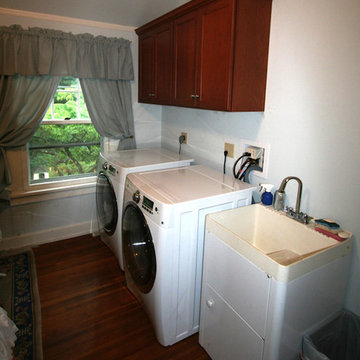
Dedicated laundry room - mid-sized traditional single-wall medium tone wood floor dedicated laundry room idea in Bridgeport with an utility sink, shaker cabinets, medium tone wood cabinets, blue walls and a side-by-side washer/dryer
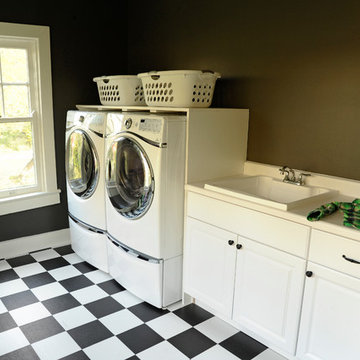
Example of a large classic single-wall porcelain tile utility room design in Other with an utility sink, raised-panel cabinets, white cabinets, laminate countertops, a side-by-side washer/dryer and brown walls
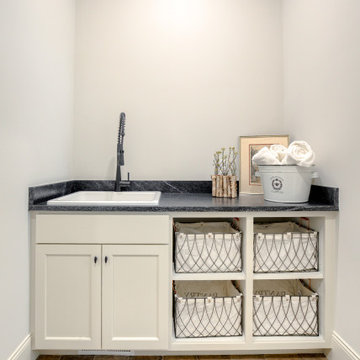
Example of a classic galley brick floor dedicated laundry room design in Omaha with an utility sink, shaker cabinets, white cabinets, granite countertops, a side-by-side washer/dryer and black countertops
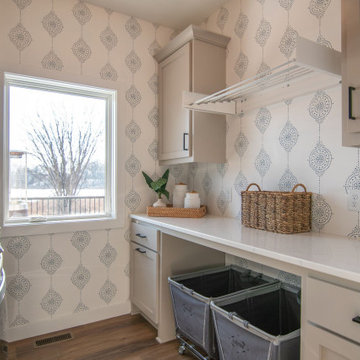
Example of a huge classic light wood floor, brown floor and wallpaper utility room design in Minneapolis with an utility sink, shaker cabinets, beige cabinets, quartz countertops, white walls, a stacked washer/dryer and white countertops
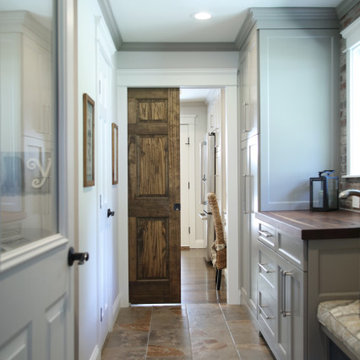
Multi-utility room incorporating laundry, mudroom and guest room. Including tall pantry storage cabinets, bench and storage for coats.
Pocket door separating laundry mudroom from kitchen.
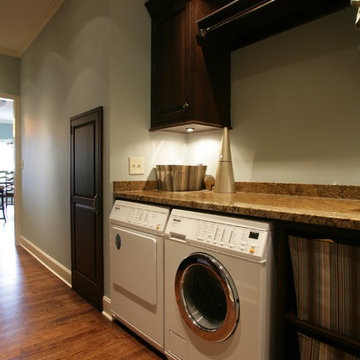
Shawn McCune
Utility room - small traditional single-wall medium tone wood floor and brown floor utility room idea in Kansas City with an utility sink, raised-panel cabinets, dark wood cabinets, a side-by-side washer/dryer, granite countertops and gray walls
Utility room - small traditional single-wall medium tone wood floor and brown floor utility room idea in Kansas City with an utility sink, raised-panel cabinets, dark wood cabinets, a side-by-side washer/dryer, granite countertops and gray walls
Traditional Laundry Room with an Utility Sink Ideas
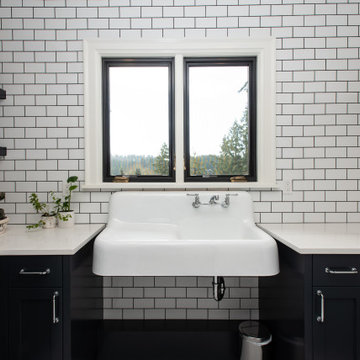
Laundry room with dark cabinets
Mid-sized elegant u-shaped white floor laundry room photo in Portland with shaker cabinets, black cabinets, white countertops, an utility sink, white backsplash, stone slab backsplash, white walls and a stacked washer/dryer
Mid-sized elegant u-shaped white floor laundry room photo in Portland with shaker cabinets, black cabinets, white countertops, an utility sink, white backsplash, stone slab backsplash, white walls and a stacked washer/dryer
8





