Traditional Laundry Room with an Utility Sink Ideas
Sort by:Popular Today
121 - 140 of 280 photos
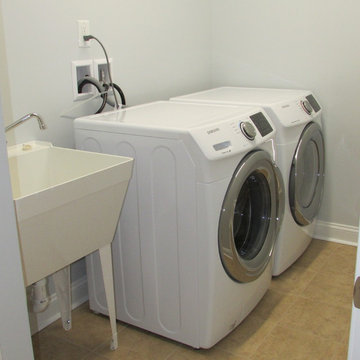
Dedicated laundry room - mid-sized traditional single-wall ceramic tile and beige floor dedicated laundry room idea in Other with an utility sink, gray walls and a side-by-side washer/dryer
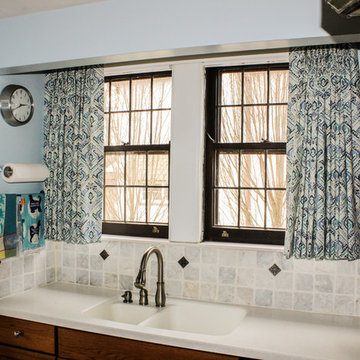
Mid-sized elegant single-wall dark wood floor and brown floor dedicated laundry room photo in Cincinnati with an utility sink, flat-panel cabinets, brown cabinets, granite countertops, blue walls, a concealed washer/dryer and beige countertops
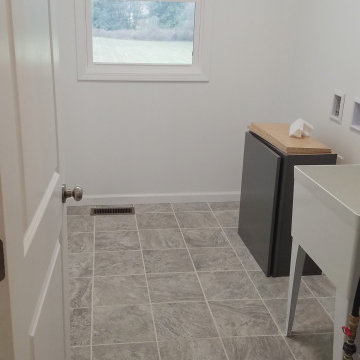
Example of a mid-sized classic porcelain tile and beige floor laundry room design in Other with an utility sink and white walls
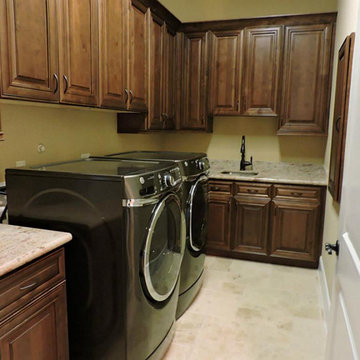
Example of a mid-sized classic l-shaped dedicated laundry room design in Houston with an utility sink, raised-panel cabinets, brown cabinets, granite countertops, yellow walls, a side-by-side washer/dryer and beige countertops
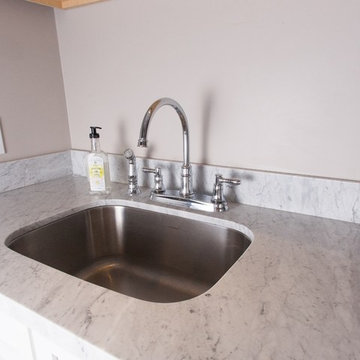
Laundry closet - mid-sized traditional single-wall medium tone wood floor laundry closet idea in Phoenix with an utility sink, recessed-panel cabinets, white cabinets, beige walls and a side-by-side washer/dryer
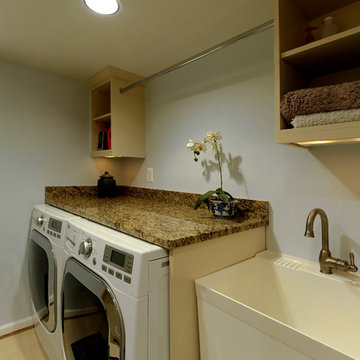
Inspiration for a mid-sized timeless beige floor laundry room remodel in DC Metro with an utility sink, open cabinets, granite countertops, gray walls and a side-by-side washer/dryer
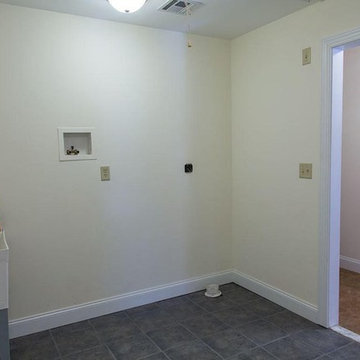
Example of a mid-sized classic ceramic tile and gray floor dedicated laundry room design in Other with an utility sink, yellow walls and a side-by-side washer/dryer
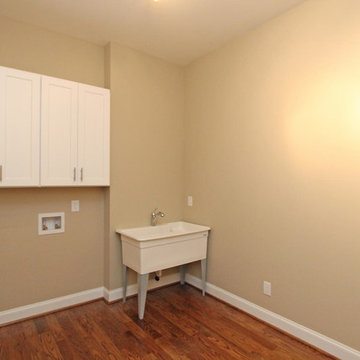
Example of a mid-sized classic single-wall dark wood floor and brown floor dedicated laundry room design in Atlanta with an utility sink, shaker cabinets, white cabinets, beige walls and a side-by-side washer/dryer
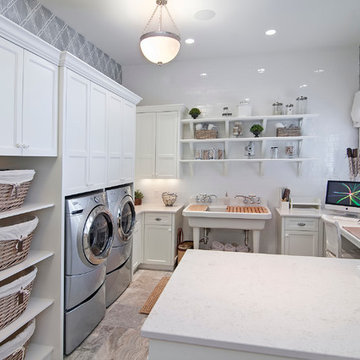
Dean Riedel of 360Vip Photography
Elegant u-shaped utility room photo in Minneapolis with an utility sink, recessed-panel cabinets, white cabinets, gray walls and a side-by-side washer/dryer
Elegant u-shaped utility room photo in Minneapolis with an utility sink, recessed-panel cabinets, white cabinets, gray walls and a side-by-side washer/dryer
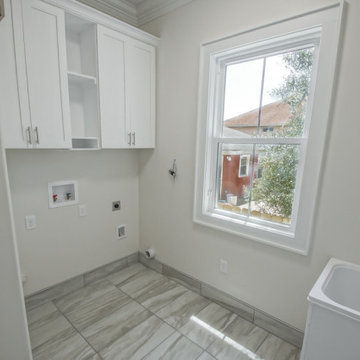
Laundry room
Laundry room - mid-sized traditional porcelain tile and multicolored floor laundry room idea in New Orleans with an utility sink, recessed-panel cabinets, white cabinets, beige walls and a side-by-side washer/dryer
Laundry room - mid-sized traditional porcelain tile and multicolored floor laundry room idea in New Orleans with an utility sink, recessed-panel cabinets, white cabinets, beige walls and a side-by-side washer/dryer
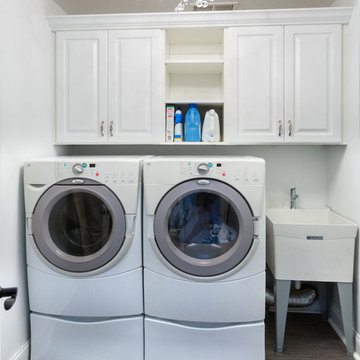
The layout of this mudroom is long and narrow and divided in half by a doorway.
A locker system with 5 individual cubbies, open shelving and drawers holds the families immediate outdoor wear accessories. The cabinets are finished in white melamine and include corner radius shelving, chrome hardware, square raised panel door fronts and large continuous crown molding. The opposite wall has the washer and dryer with cabinets for laundry essentials. There is also a closet for long hang items and mop/broom storage. Designed by Marcia Spinosa for Closet Organizing Systems
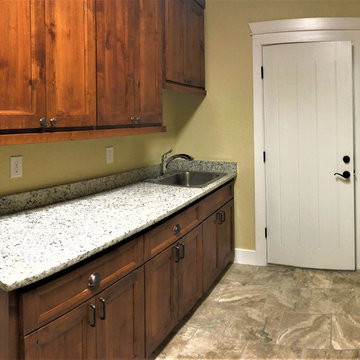
RJS Custom Homes LLC
Inspiration for a large timeless galley porcelain tile and multicolored floor dedicated laundry room remodel in Other with an utility sink, raised-panel cabinets, dark wood cabinets, granite countertops, beige walls, a side-by-side washer/dryer and multicolored countertops
Inspiration for a large timeless galley porcelain tile and multicolored floor dedicated laundry room remodel in Other with an utility sink, raised-panel cabinets, dark wood cabinets, granite countertops, beige walls, a side-by-side washer/dryer and multicolored countertops

Example of a small classic painted wood floor and blue floor utility room design in Philadelphia with an utility sink, recessed-panel cabinets, blue cabinets, blue walls and a stacked washer/dryer
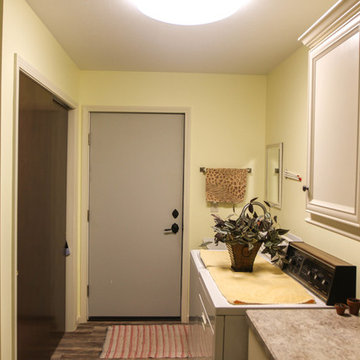
Located in Orchard Housing Development,
Designed and Constructed by John Mast Construction, Photos by Wesley Mast
Mid-sized elegant u-shaped laminate floor and brown floor utility room photo in Other with an utility sink, recessed-panel cabinets, white cabinets, laminate countertops, green walls and a side-by-side washer/dryer
Mid-sized elegant u-shaped laminate floor and brown floor utility room photo in Other with an utility sink, recessed-panel cabinets, white cabinets, laminate countertops, green walls and a side-by-side washer/dryer
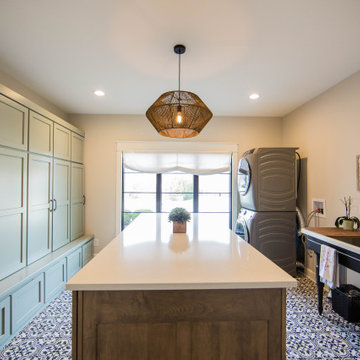
An extensive wall of new custom cabinetry and an island takes home crafting to an all new level.
Utility room - huge traditional u-shaped porcelain tile and multicolored floor utility room idea in Indianapolis with an utility sink, recessed-panel cabinets, green cabinets, quartzite countertops, beige walls, a stacked washer/dryer and white countertops
Utility room - huge traditional u-shaped porcelain tile and multicolored floor utility room idea in Indianapolis with an utility sink, recessed-panel cabinets, green cabinets, quartzite countertops, beige walls, a stacked washer/dryer and white countertops
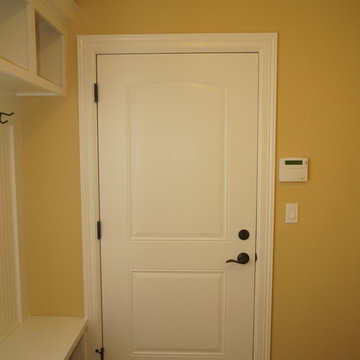
DJK Custom Homes
Utility room - mid-sized traditional galley ceramic tile utility room idea in Chicago with an utility sink, light wood cabinets, granite countertops, beige walls and a side-by-side washer/dryer
Utility room - mid-sized traditional galley ceramic tile utility room idea in Chicago with an utility sink, light wood cabinets, granite countertops, beige walls and a side-by-side washer/dryer

©Finished Basement Company
Full laundry room with utility sink and storage
Inspiration for a mid-sized timeless l-shaped slate floor and brown floor dedicated laundry room remodel in Denver with an utility sink, raised-panel cabinets, dark wood cabinets, solid surface countertops, yellow walls, a side-by-side washer/dryer and beige countertops
Inspiration for a mid-sized timeless l-shaped slate floor and brown floor dedicated laundry room remodel in Denver with an utility sink, raised-panel cabinets, dark wood cabinets, solid surface countertops, yellow walls, a side-by-side washer/dryer and beige countertops

A dog wash was designed at the request of the veterinarian owner. The dog wash is part of the laundry room. The washer and dryer are located opposite the dog wash.

This 1990s brick home had decent square footage and a massive front yard, but no way to enjoy it. Each room needed an update, so the entire house was renovated and remodeled, and an addition was put on over the existing garage to create a symmetrical front. The old brown brick was painted a distressed white.
The 500sf 2nd floor addition includes 2 new bedrooms for their teen children, and the 12'x30' front porch lanai with standing seam metal roof is a nod to the homeowners' love for the Islands. Each room is beautifully appointed with large windows, wood floors, white walls, white bead board ceilings, glass doors and knobs, and interior wood details reminiscent of Hawaiian plantation architecture.
The kitchen was remodeled to increase width and flow, and a new laundry / mudroom was added in the back of the existing garage. The master bath was completely remodeled. Every room is filled with books, and shelves, many made by the homeowner.
Project photography by Kmiecik Imagery.
Traditional Laundry Room with an Utility Sink Ideas
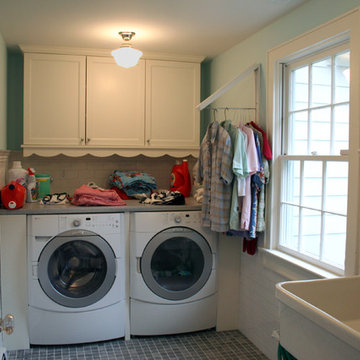
Titus Built
Dedicated laundry room - traditional single-wall ceramic tile dedicated laundry room idea in New York with an utility sink, white cabinets, blue walls, a side-by-side washer/dryer, recessed-panel cabinets and solid surface countertops
Dedicated laundry room - traditional single-wall ceramic tile dedicated laundry room idea in New York with an utility sink, white cabinets, blue walls, a side-by-side washer/dryer, recessed-panel cabinets and solid surface countertops
7





