Traditional Laundry Room with an Utility Sink Ideas
Refine by:
Budget
Sort by:Popular Today
81 - 100 of 280 photos
Item 1 of 3
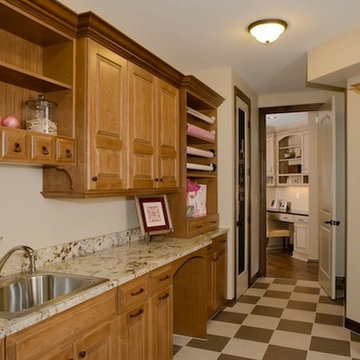
Nies Homes - Builder
Example of a mid-sized classic l-shaped ceramic tile utility room design in Wichita with an utility sink, raised-panel cabinets, medium tone wood cabinets, solid surface countertops, beige walls and a side-by-side washer/dryer
Example of a mid-sized classic l-shaped ceramic tile utility room design in Wichita with an utility sink, raised-panel cabinets, medium tone wood cabinets, solid surface countertops, beige walls and a side-by-side washer/dryer
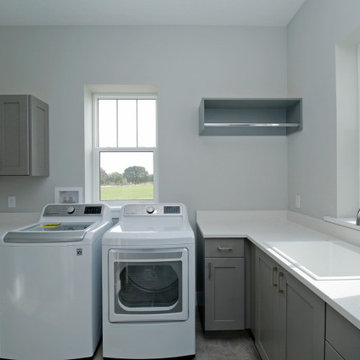
Inspiration for a large timeless l-shaped ceramic tile and multicolored floor dedicated laundry room remodel in Orlando with an utility sink, recessed-panel cabinets, gray cabinets, quartz countertops, gray walls, a side-by-side washer/dryer and white countertops
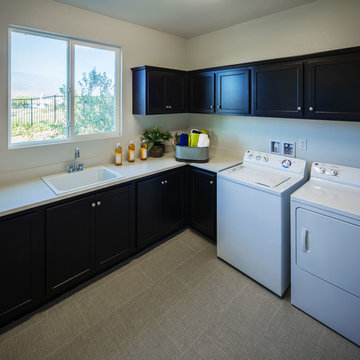
Plan 3 Laundry Room
Elegant laundry room photo in Los Angeles with an utility sink, shaker cabinets, quartz countertops and a side-by-side washer/dryer
Elegant laundry room photo in Los Angeles with an utility sink, shaker cabinets, quartz countertops and a side-by-side washer/dryer
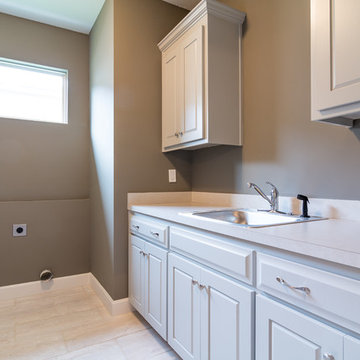
The Varese Plan by Comerio Corporation 4 Bedroom, 3 bath Story 1/2 Plan. This floor plan boasts around 2600 sqft on the main and 2nd floor level. This plan has the option of a 1800 sqft basement finish with 2 additional bedrooms, Hollywood bathroom, 10' bar and spacious living room
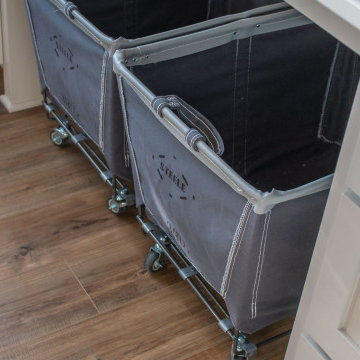
Example of a huge classic light wood floor, brown floor and wallpaper utility room design in Minneapolis with an utility sink, shaker cabinets, beige cabinets, quartz countertops, white walls, a stacked washer/dryer and white countertops
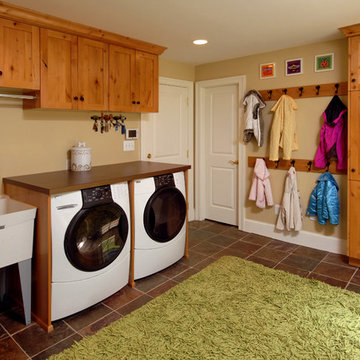
Utility room - large traditional ceramic tile and brown floor utility room idea in DC Metro with an utility sink, shaker cabinets, medium tone wood cabinets, laminate countertops, a side-by-side washer/dryer, brown countertops and beige walls
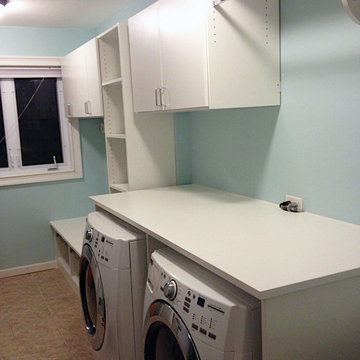
For this particular project, the family wanted to renovate their laundry room in a way that maximizes storage space while keeping clutter to a minimum. We were able to do exactly that, by installing custom cabinets, shelving, and hangs throughout the room.
We measured their washer and dryer, and built a shelf around it with a perfect fit. Utilizing the hangs and the coat hangers we installed, this family can easily store clothing fresh out of the dryer to prevent wrinkles. The overhead cabinets provide plenty of space for holding onto cleaning supplies and other goods.

Utility room - mid-sized traditional single-wall medium tone wood floor and brown floor utility room idea in Chicago with an utility sink, shaker cabinets, white cabinets, gray walls and a side-by-side washer/dryer
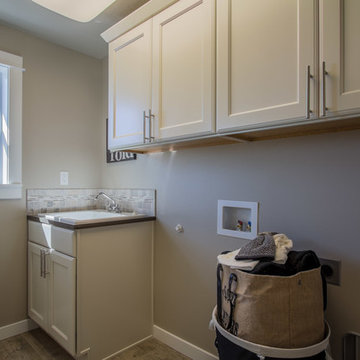
Example of a mid-sized classic porcelain tile dedicated laundry room design in Other with an utility sink and a side-by-side washer/dryer

Organization was important to the homeowner and she chose to utilize clear canisters and open functional baskets to be able to view items easily and know when things needed to be replenished. Stacey Didyoung, Applico - An Appliance and Lighting Co.

Multipurpose Room in a small house
Photography: Jeffrey Totaro
Inspiration for a huge timeless terra-cotta tile utility room remodel in Philadelphia with an utility sink, green cabinets, quartz countertops, beige walls and a side-by-side washer/dryer
Inspiration for a huge timeless terra-cotta tile utility room remodel in Philadelphia with an utility sink, green cabinets, quartz countertops, beige walls and a side-by-side washer/dryer
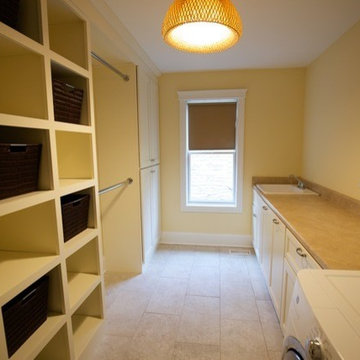
This cheerful laundry room has hanging space and plenty of sorting basket storage. the window has a simple roman shade by the laundry sink.
Large elegant galley ceramic tile dedicated laundry room photo in Chicago with an utility sink, recessed-panel cabinets, white cabinets, laminate countertops, beige walls and a side-by-side washer/dryer
Large elegant galley ceramic tile dedicated laundry room photo in Chicago with an utility sink, recessed-panel cabinets, white cabinets, laminate countertops, beige walls and a side-by-side washer/dryer
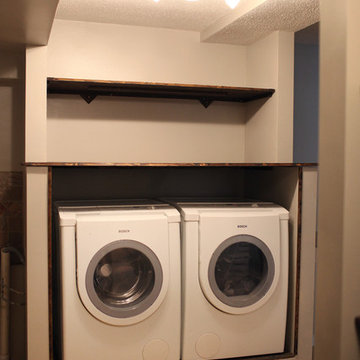
Lifted washer and dryer, custom wood work that is removable for easy access, and custom wood shelving.
Utility room - mid-sized traditional u-shaped concrete floor utility room idea in Minneapolis with an utility sink, flat-panel cabinets, dark wood cabinets, wood countertops, gray walls and a side-by-side washer/dryer
Utility room - mid-sized traditional u-shaped concrete floor utility room idea in Minneapolis with an utility sink, flat-panel cabinets, dark wood cabinets, wood countertops, gray walls and a side-by-side washer/dryer
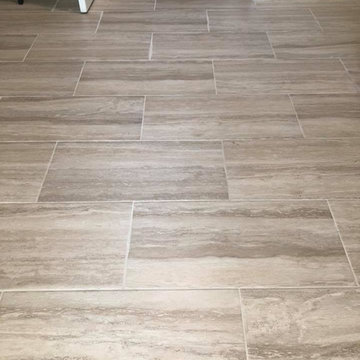
Mid-sized elegant galley porcelain tile and beige floor dedicated laundry room photo in Dallas with an utility sink, raised-panel cabinets, dark wood cabinets, granite countertops, gray walls, a side-by-side washer/dryer and beige countertops
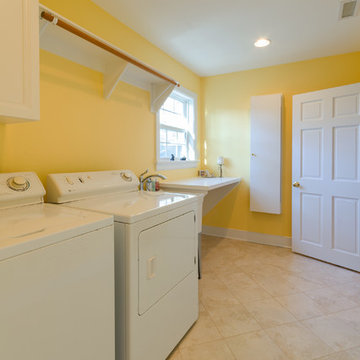
John Magor Photography
Mid-sized elegant single-wall ceramic tile and beige floor dedicated laundry room photo in Richmond with an utility sink, yellow walls and a side-by-side washer/dryer
Mid-sized elegant single-wall ceramic tile and beige floor dedicated laundry room photo in Richmond with an utility sink, yellow walls and a side-by-side washer/dryer
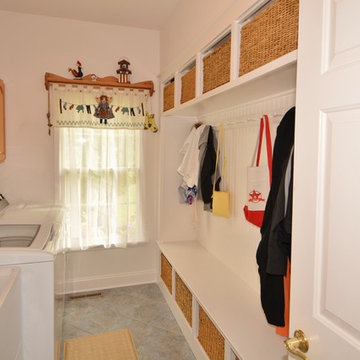
Mid-sized elegant galley porcelain tile and gray floor dedicated laundry room photo in New York with an utility sink, white walls and a side-by-side washer/dryer
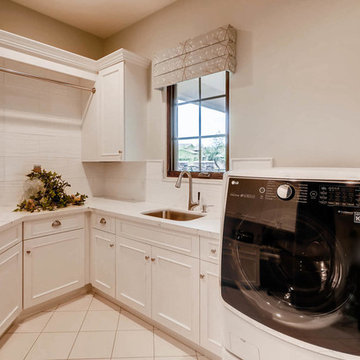
Inspiration for a timeless u-shaped slate floor and white floor laundry room remodel in Phoenix with an utility sink, recessed-panel cabinets, quartzite countertops, a side-by-side washer/dryer and white cabinets
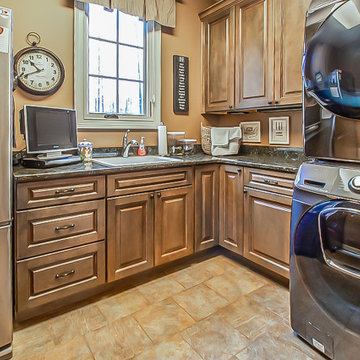
There’s nothing like a well organized laundry and utility room to serve all your household needs ?
.
.
.
#payneandpayne #homebuilder #homedesign #custombuild
#ohiohomebuilders #laundryroom #ohiocustomhomes #dreamhome #clevelandbuilders #pepperpike #AtHomeCLE .
?@paulceroky
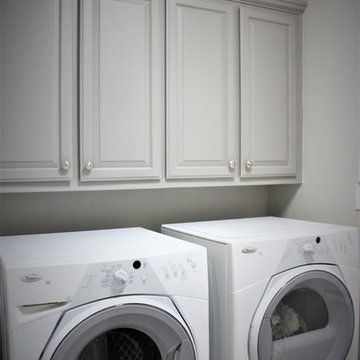
Inspiration for a mid-sized timeless utility room remodel in Dallas with an utility sink, raised-panel cabinets, gray cabinets, gray walls and a side-by-side washer/dryer
Traditional Laundry Room with an Utility Sink Ideas

Utility room - mid-sized traditional limestone floor utility room idea in Chicago with an utility sink, shaker cabinets, white cabinets, solid surface countertops, gray walls and a side-by-side washer/dryer
5





