Traditional Laundry Room with White Cabinets Ideas
Refine by:
Budget
Sort by:Popular Today
21 - 40 of 3,382 photos
Item 1 of 3

This "perfect-sized" laundry room is just off the mudroom and can be closed off from the rest of the house. The large window makes the space feel large and open. A custom designed wall of shelving and specialty cabinets accommodates everything necessary for day-to-day laundry needs. This custom home was designed and built by Meadowlark Design+Build in Ann Arbor, Michigan. Photography by Joshua Caldwell.
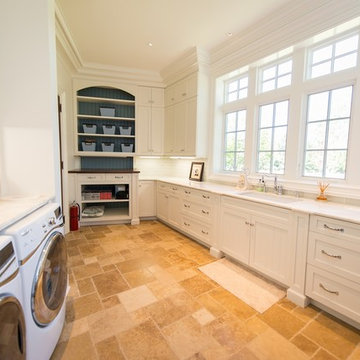
Photographer: Kevin Colquhoun
Example of a huge classic galley porcelain tile utility room design in New York with an undermount sink, shaker cabinets, white cabinets, marble countertops, white walls and a side-by-side washer/dryer
Example of a huge classic galley porcelain tile utility room design in New York with an undermount sink, shaker cabinets, white cabinets, marble countertops, white walls and a side-by-side washer/dryer
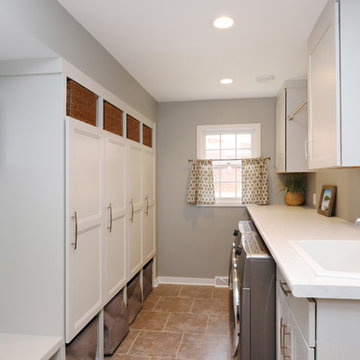
The objective of this home renovation was to make better connections between the family's main living spaces. The focus was on opening the kitchen and creating a combo mudroom/laundry room located off the garage.
A two-toned design features classic white upper cabinets and espresso lowers. Thin mosaic tile is positioned vertically rather than horizontally for a unique and modern touch. Floating shelves highlight a corner nook and provide an area to display special dishware. A peninsula wraps around into the connected dining area.
The new laundry/mudroom combo has four lockers with cubby storage above and below. The laundry area includes a sink and countertop for easy sorting and folding.
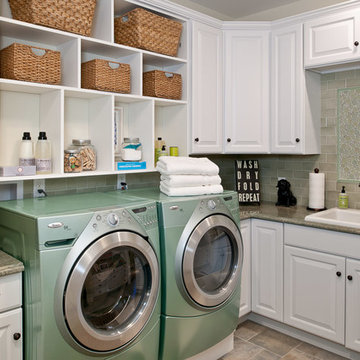
Inspiration for a timeless l-shaped laundry room remodel in New York with a drop-in sink, raised-panel cabinets, white cabinets and a side-by-side washer/dryer
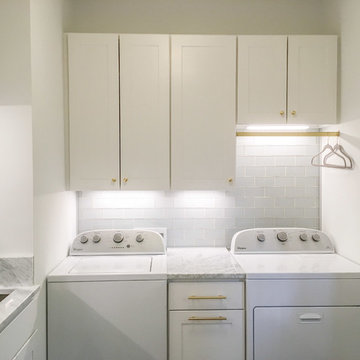
Transitional laundry room remodel with white flat-panel maple cabinets, carera marble countertops, 3 x 6 glass subway backsplash tile, encaustic cement-look 8 x 8 graphic porcelain floor tile, Delta traditional faucet with pull-out spray, undermount sink, satin brass hardware, LED undercabinet lighting mud area with cabinets, hooks, and walnut-stained oak wood seat
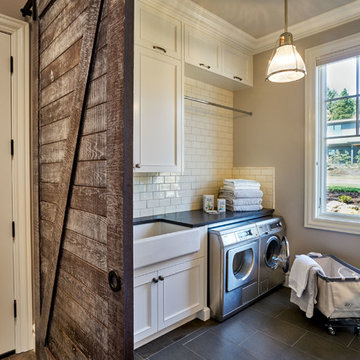
Built by Cornerstone Construction Services
Interior Design by Garrison Hullinger Interior Design
Photography by Blackstone Edge Studios
Dedicated laundry room - large traditional vinyl floor and gray floor dedicated laundry room idea in Portland with a farmhouse sink, recessed-panel cabinets, white cabinets, quartz countertops, gray walls and a side-by-side washer/dryer
Dedicated laundry room - large traditional vinyl floor and gray floor dedicated laundry room idea in Portland with a farmhouse sink, recessed-panel cabinets, white cabinets, quartz countertops, gray walls and a side-by-side washer/dryer
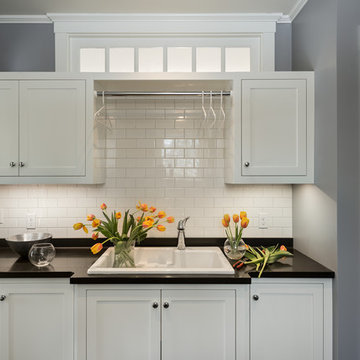
photography by Rob Karosis
Mid-sized elegant laundry room photo in Portland Maine with a single-bowl sink, shaker cabinets, white cabinets, gray walls and a side-by-side washer/dryer
Mid-sized elegant laundry room photo in Portland Maine with a single-bowl sink, shaker cabinets, white cabinets, gray walls and a side-by-side washer/dryer

Inspiration for a timeless single-wall gray floor laundry room remodel in Minneapolis with a farmhouse sink, shaker cabinets, white cabinets, beige walls, a side-by-side washer/dryer and gray countertops
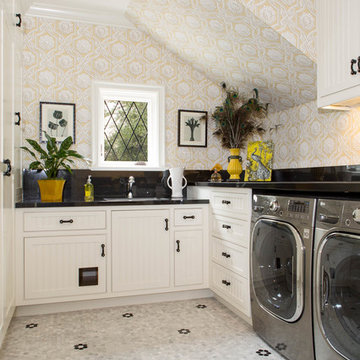
Elegant dedicated laundry room photo in Los Angeles with white cabinets, a side-by-side washer/dryer, black countertops and beige walls

Major Remodel and Addition to a Charming French Country Style Home in Willow Glen
Architect: Robin McCarthy, Arch Studio, Inc.
Construction: Joe Arena Construction
Photography by Mark Pinkerton
Photography by Mark Pinkerton
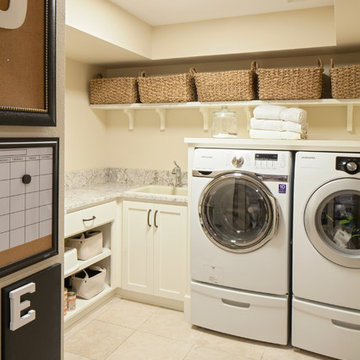
Sally Painter
Laundry room - traditional l-shaped beige floor laundry room idea in Portland with a drop-in sink, shaker cabinets, white cabinets, beige walls, a side-by-side washer/dryer and beige countertops
Laundry room - traditional l-shaped beige floor laundry room idea in Portland with a drop-in sink, shaker cabinets, white cabinets, beige walls, a side-by-side washer/dryer and beige countertops
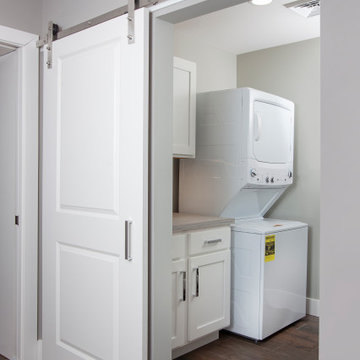
Small elegant single-wall vinyl floor and brown floor dedicated laundry room photo in Other with shaker cabinets, white cabinets, laminate countertops, gray walls, gray countertops and a stacked washer/dryer
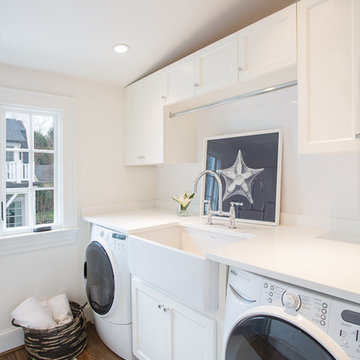
Dedicated laundry room - mid-sized traditional single-wall dark wood floor dedicated laundry room idea in DC Metro with a farmhouse sink, recessed-panel cabinets, white cabinets and a side-by-side washer/dryer
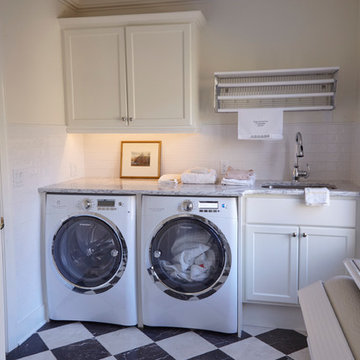
Dedicated laundry room - mid-sized traditional single-wall multicolored floor dedicated laundry room idea in Bridgeport with an undermount sink, shaker cabinets, white cabinets, granite countertops, white walls, a side-by-side washer/dryer and gray countertops
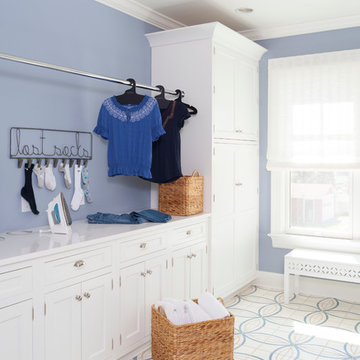
Custom designed cabinetry by Rutt Regency with a space for everything. Drying rack for the care of modern fabrics. Just the right space for the ol' lost socks!
Photos by Stacy Zarin-Goldberg
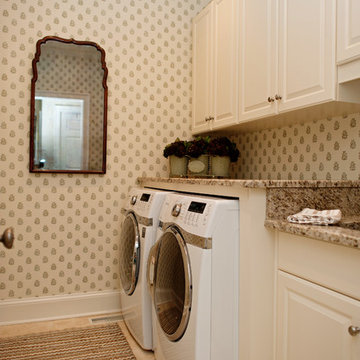
Example of a classic laundry room design in Charlotte with raised-panel cabinets, white cabinets, a side-by-side washer/dryer and beige walls
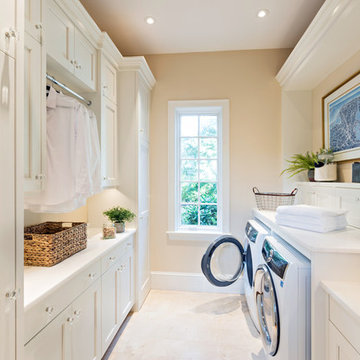
Mid-sized elegant galley beige floor dedicated laundry room photo in Boston with a single-bowl sink, recessed-panel cabinets, white cabinets, quartz countertops, beige walls, a side-by-side washer/dryer and white countertops
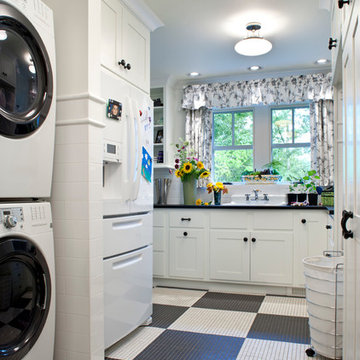
Photography: David Dietrich
Builder: Tyner Construction
Interior Design: Kathryn Long, ASID
Example of a classic multicolored floor laundry room design in Other with white cabinets
Example of a classic multicolored floor laundry room design in Other with white cabinets
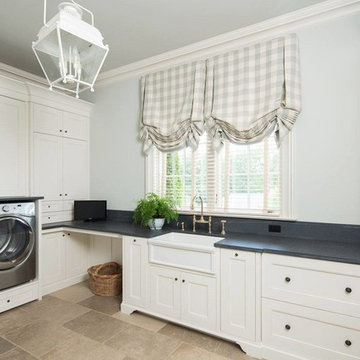
Urban Lens Studios, Design Theory - Huntsville
Elegant u-shaped beige floor dedicated laundry room photo in Other with a farmhouse sink, recessed-panel cabinets, white cabinets and a side-by-side washer/dryer
Elegant u-shaped beige floor dedicated laundry room photo in Other with a farmhouse sink, recessed-panel cabinets, white cabinets and a side-by-side washer/dryer
Traditional Laundry Room with White Cabinets Ideas
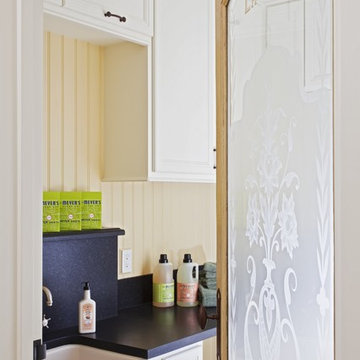
Los Altos, CA.
Laundry room - traditional laundry room idea in San Francisco with a farmhouse sink and white cabinets
Laundry room - traditional laundry room idea in San Francisco with a farmhouse sink and white cabinets
2





