Traditional Linoleum Floor Kitchen Ideas
Refine by:
Budget
Sort by:Popular Today
81 - 100 of 1,365 photos
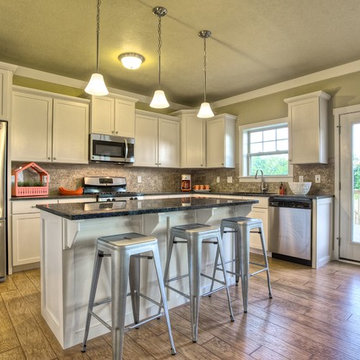
Inspiration for a timeless l-shaped linoleum floor open concept kitchen remodel in Grand Rapids with an undermount sink, recessed-panel cabinets, white cabinets, granite countertops, beige backsplash, stone tile backsplash, stainless steel appliances and an island
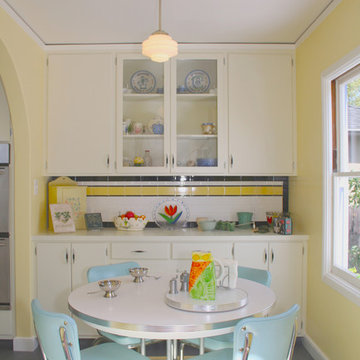
Builder: SEA Construction
Mid-sized elegant galley linoleum floor enclosed kitchen photo in San Francisco with a single-bowl sink, flat-panel cabinets, white cabinets, yellow backsplash, ceramic backsplash, stainless steel appliances and no island
Mid-sized elegant galley linoleum floor enclosed kitchen photo in San Francisco with a single-bowl sink, flat-panel cabinets, white cabinets, yellow backsplash, ceramic backsplash, stainless steel appliances and no island
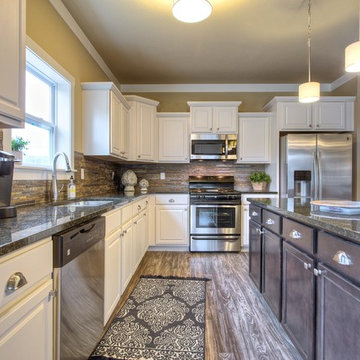
Photo by Dan Zeeff
Inspiration for a timeless l-shaped linoleum floor open concept kitchen remodel in Grand Rapids with an undermount sink, recessed-panel cabinets, white cabinets, granite countertops, metallic backsplash, glass tile backsplash, stainless steel appliances and an island
Inspiration for a timeless l-shaped linoleum floor open concept kitchen remodel in Grand Rapids with an undermount sink, recessed-panel cabinets, white cabinets, granite countertops, metallic backsplash, glass tile backsplash, stainless steel appliances and an island
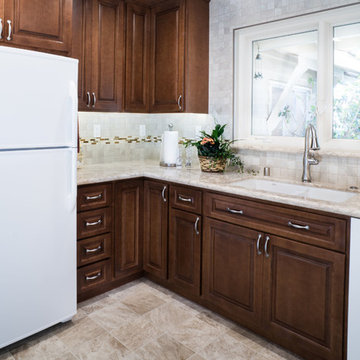
Angela Rasmussen
Example of a mid-sized classic u-shaped linoleum floor eat-in kitchen design in San Francisco with an undermount sink, shaker cabinets, medium tone wood cabinets, quartz countertops, multicolored backsplash, mosaic tile backsplash, white appliances and no island
Example of a mid-sized classic u-shaped linoleum floor eat-in kitchen design in San Francisco with an undermount sink, shaker cabinets, medium tone wood cabinets, quartz countertops, multicolored backsplash, mosaic tile backsplash, white appliances and no island
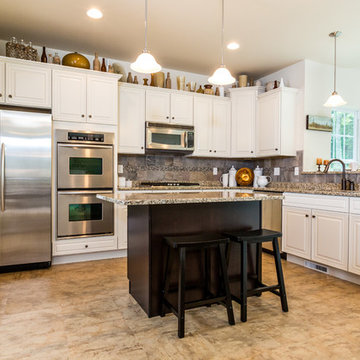
Anita Joy Photography
Example of a large classic l-shaped linoleum floor eat-in kitchen design in Philadelphia with a double-bowl sink, granite countertops, brown backsplash, cement tile backsplash, stainless steel appliances and an island
Example of a large classic l-shaped linoleum floor eat-in kitchen design in Philadelphia with a double-bowl sink, granite countertops, brown backsplash, cement tile backsplash, stainless steel appliances and an island
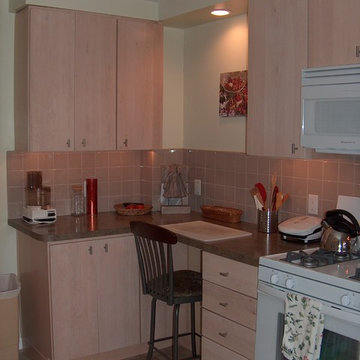
Entry/Breakfast area addition and Kitchen renovation in King of Prussia, PA. Small project to gain more usable space on a limited budget.
Photo by: Joshua Sukenick
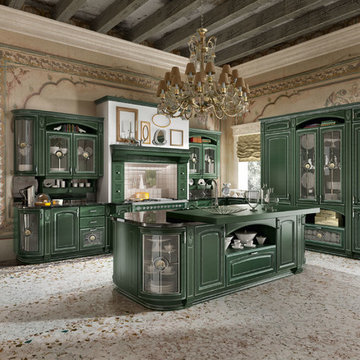
GOLD ELITE, an extremely elegant model with a classic design that highlights all its refinement, with gold/silver finishes for doors and details. In this model, technology and tradition perfectly combine to show the best of "Made in Italy" design. Neo-classic details can be found in all modular kitchen components, for a traditional look that fully maintains the comforts of contemporary life.
Gold Elite, with this advanced product of Classic Collection marries these concepts fully, presenting itself with solid wood fronts of high quality, in the following matt color variants: White Silver, White Gold, Silver Bronze, Styldecape, Red Gold, Green Silver, Aquamarine, Black Silver, Golden Walnut.
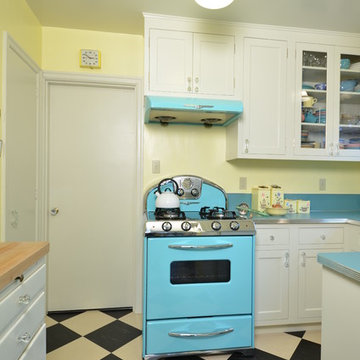
Enclosed kitchen - small traditional u-shaped linoleum floor enclosed kitchen idea in Portland with a drop-in sink, shaker cabinets, white cabinets, laminate countertops, blue backsplash and colored appliances
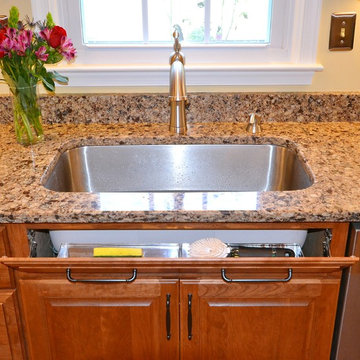
For this traditional kitchen remodel the clients chose Fieldstone cabinets in the Bainbridge door in Cherry wood with Toffee stain. This gave the kitchen a timeless warm look paired with the great new Fusion Max flooring in Chambord. Fusion Max flooring is a great real wood alternative. The flooring has the look and texture of actual wood while providing all the durability of a vinyl floor. This flooring is also more affordable than real wood. It looks fantastic! (Stop in our showroom to see it in person!) The Cambria quartz countertops in Canterbury add a natural stone look with the easy maintenance of quartz. We installed a built in butcher block section to the island countertop to make a great prep station for the cook using the new 36” commercial gas range top. We built a big new walkin pantry and installed plenty of shelving and countertop space for storage.
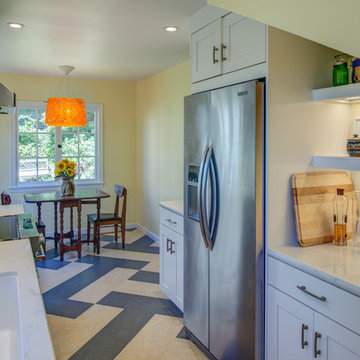
Design By: Design Set Match Construction by: Alward Construction Photography by: Treve Johnson Photography Tile Materials: Tile Shop Plumbing Fixtures: Jack London kitchen & Bath Ideabook: http://www.houzz.com/ideabooks/47682329/thumbs/north-berkeley-traditional-cottage-kitchen
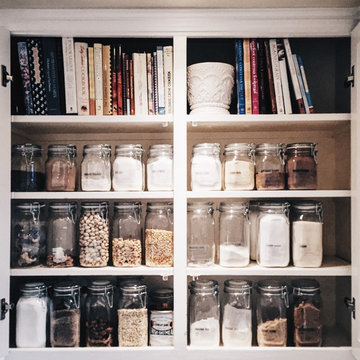
1920's kitchen cabinets look fresh thanks to Blisshaus jars
Small elegant u-shaped linoleum floor eat-in kitchen photo in San Francisco with a double-bowl sink, flat-panel cabinets, white cabinets, granite countertops, beige backsplash, stainless steel appliances and no island
Small elegant u-shaped linoleum floor eat-in kitchen photo in San Francisco with a double-bowl sink, flat-panel cabinets, white cabinets, granite countertops, beige backsplash, stainless steel appliances and no island
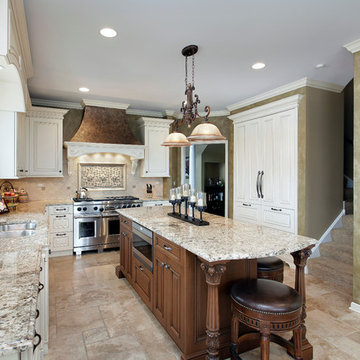
Kitchen designed using Brookhaven frameless cabinetry by Wood-Mode. Perimeter cabinetry is made in maple wood with an off-white opaque finish with a glaze. The island cabinetry is made in cherry wood with a mid-range stain with a black glaze. The hood is a custom plaster hood with wood mouldings. Additional mouldings provided through Enkeboll mouldings. Design includes Leondoro Polished Granite for the countertops. Appliances include (2) 27" Sub-zero Refrigerators, 48" Wolf range and a Wolf microwave drawer.
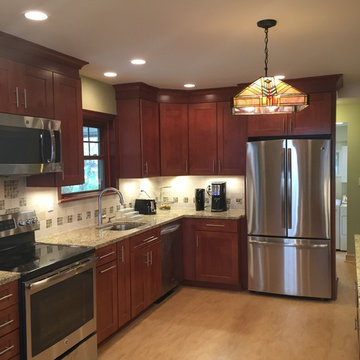
This kitchen was beautifully designed in Waypoint Living Spaces Cabinetry. The 650F Maple cognac. The counter top is New Venetian Gold with an Eased edge. The countertop is Coastal Sand with an 5/8"x 5/8" red and green onyx moasic.
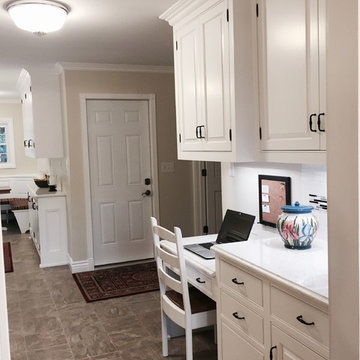
Kitchen Cabinetry built for a client in Watertown, NY. Curtis Cabinetry worked directly with the customer to help bring the ideas and design to their kitchen! This was a great couple to work with and we enjoyed building there kitchen cabinetry!
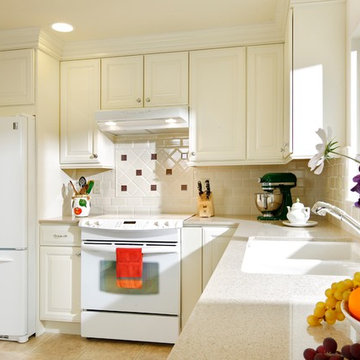
Dave Adams Photographer
Mid-sized elegant u-shaped linoleum floor kitchen pantry photo in Sacramento with a double-bowl sink, raised-panel cabinets, white cabinets, white backsplash, subway tile backsplash, white appliances and no island
Mid-sized elegant u-shaped linoleum floor kitchen pantry photo in Sacramento with a double-bowl sink, raised-panel cabinets, white cabinets, white backsplash, subway tile backsplash, white appliances and no island
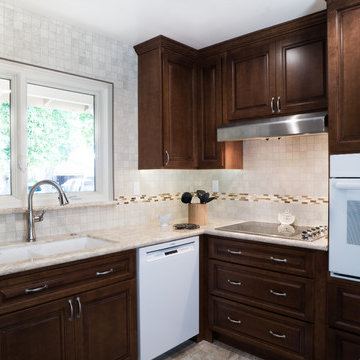
Angela Rasmussen
Inspiration for a mid-sized timeless u-shaped linoleum floor eat-in kitchen remodel in San Francisco with an undermount sink, shaker cabinets, medium tone wood cabinets, quartz countertops, multicolored backsplash, mosaic tile backsplash, white appliances and no island
Inspiration for a mid-sized timeless u-shaped linoleum floor eat-in kitchen remodel in San Francisco with an undermount sink, shaker cabinets, medium tone wood cabinets, quartz countertops, multicolored backsplash, mosaic tile backsplash, white appliances and no island
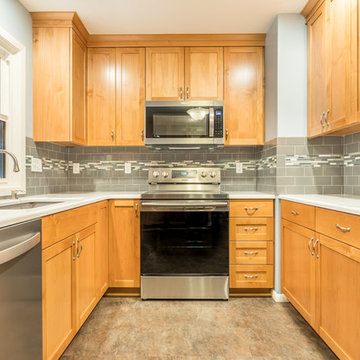
I completed this project design for Thayer Construction in August of 2017.
Our clients wanted to update their kitchen and brighten it up. Reworking the layout was key to this beautiful remodel. The location of the sink, refrigerator, range, and dishwasher all changed in this design. Extra storage was also needed so I designed a narrow section of base cabinetry with a countertop and glass fronted cabinetry above to achieve this need of our clients. Additional storage was added around the new refrigerator location.
Bright quartz, simple subway tile with a mosaic liner band also help to brighten up this small kitchen. A slate style LVT was used on the floors for water resistance and durability. It also matched the color of the existing natural wood flooring in the rooms adjacent to the kitchen.
This project was built by Thayer Construction LLC.
Thayer Construction LLC
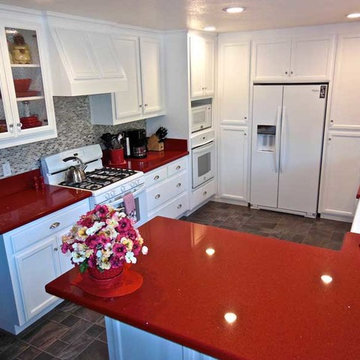
Kitchen featuring white cabinets and appliances with red quartz countertops by Caesarstone and a shimmering silver and grey backsplash that ties in the floor.
Lawson Construction
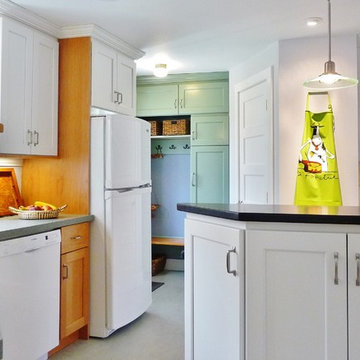
My client had waited 25 years to remodel the small kitchen in her Dutch colonial home so she knew exactly what she wanted. Tapping into her love for simplicity and the outdoors we created a kitchen that successfully blends painted and warm Alder wood cabinetry with natural stone and earthy tones. My client calls the space a breath of fresh air that rejuvenates her every time she walks into the room.
Traditional Linoleum Floor Kitchen Ideas
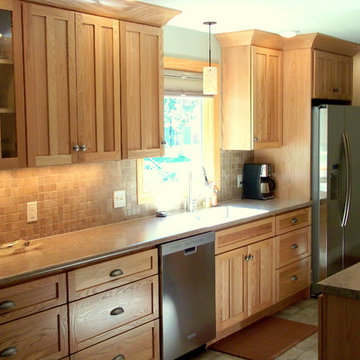
Cabinets by Bertch Kitchens+ in oak with a natural stain. The shaker door style gives the space a nice warm feeling. The countertops are Wilsonart HD laminate, color 1838-49, Crystalline Dune, with a Karran undermount stainless steel sink.
5





