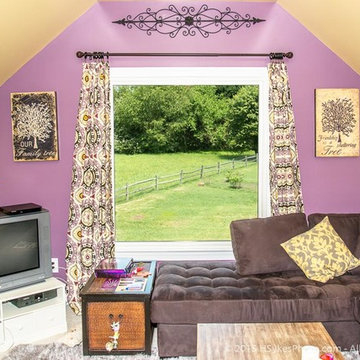Traditional Living Space with a Corner TV Ideas
Refine by:
Budget
Sort by:Popular Today
81 - 100 of 288 photos
Item 1 of 3
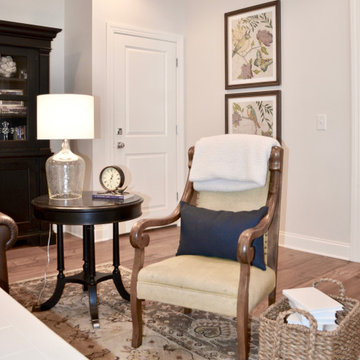
This family room was designed for a busy family young children as a space for everyone to enjoy. The sone fireplace features a reclaimed wood beam and furniture was carefully selected to be both comfortable and durable.
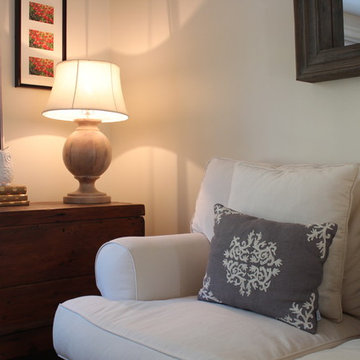
Photo Credit: Woodland Road Design, LLC
Family room - mid-sized traditional open concept light wood floor family room idea in Boston with white walls and a corner tv
Family room - mid-sized traditional open concept light wood floor family room idea in Boston with white walls and a corner tv
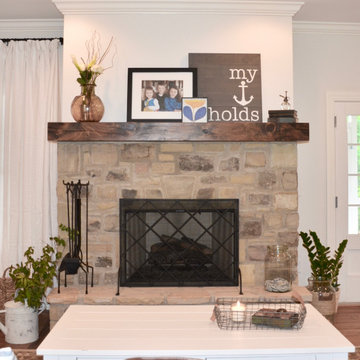
This family room was designed for a busy family young children as a space for everyone to enjoy. The sone fireplace features a reclaimed wood beam and furniture was carefully selected to be both comfortable and durable.
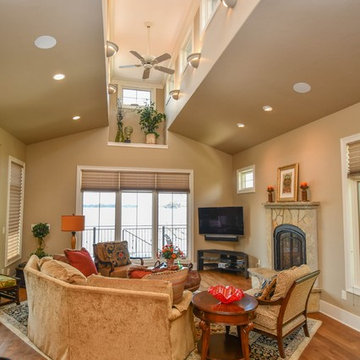
Photography by Rathbun Photography LLC
Inspiration for a large timeless open concept medium tone wood floor family room remodel in Milwaukee with beige walls, a wood stove, a stone fireplace and a corner tv
Inspiration for a large timeless open concept medium tone wood floor family room remodel in Milwaukee with beige walls, a wood stove, a stone fireplace and a corner tv
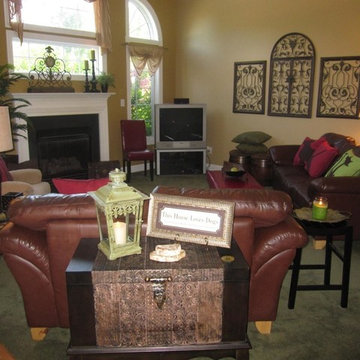
This is the after photo on a contemporary family redesign which turned out beautiful! Proper placement, color and furniture arrangement makes a room beautiful and charming!
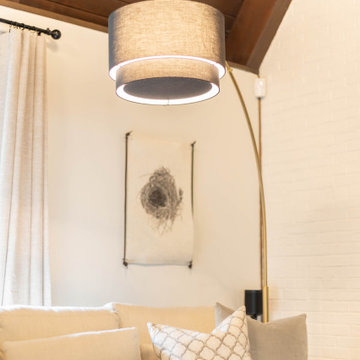
Example of a large classic formal and loft-style medium tone wood floor, brown floor, exposed beam and brick wall living room design in Indianapolis with white walls, a standard fireplace, a brick fireplace and a corner tv
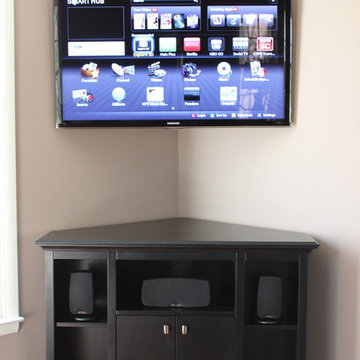
Douglas Harbert
Example of a mid-sized classic enclosed medium tone wood floor and brown floor family room design in Other with beige walls, a standard fireplace, a wood fireplace surround and a corner tv
Example of a mid-sized classic enclosed medium tone wood floor and brown floor family room design in Other with beige walls, a standard fireplace, a wood fireplace surround and a corner tv
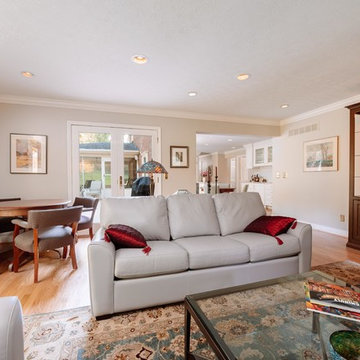
©Tyler Breedwell Photography
Inspiration for a large timeless enclosed light wood floor and brown floor family room remodel in Cincinnati with beige walls, a standard fireplace, a stone fireplace and a corner tv
Inspiration for a large timeless enclosed light wood floor and brown floor family room remodel in Cincinnati with beige walls, a standard fireplace, a stone fireplace and a corner tv

Example of a large classic open concept vinyl floor and brown floor family room design in Other with gray walls, a standard fireplace, a stone fireplace and a corner tv
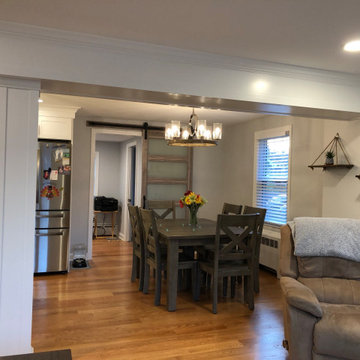
Walls between kitchen, living room, and dining room removed, beam added for open concept to 1940s cape
Inspiration for a mid-sized timeless open concept light wood floor and multicolored floor living room remodel in Bridgeport with gray walls, no fireplace and a corner tv
Inspiration for a mid-sized timeless open concept light wood floor and multicolored floor living room remodel in Bridgeport with gray walls, no fireplace and a corner tv
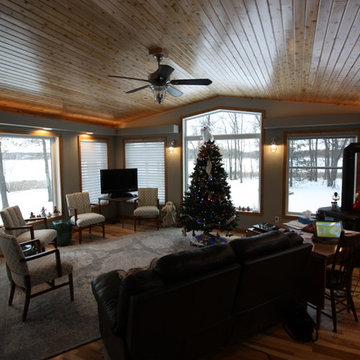
Building Renewal, Inc.
Large elegant enclosed light wood floor family room photo in Minneapolis with gray walls, a corner fireplace and a corner tv
Large elegant enclosed light wood floor family room photo in Minneapolis with gray walls, a corner fireplace and a corner tv
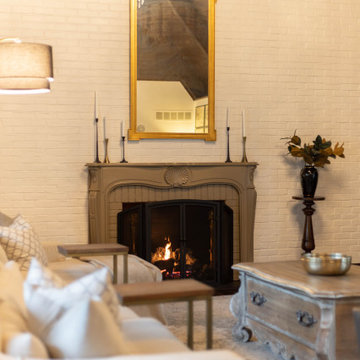
Example of a large classic formal and loft-style medium tone wood floor, brown floor, exposed beam and brick wall living room design in Indianapolis with white walls, a standard fireplace, a brick fireplace and a corner tv
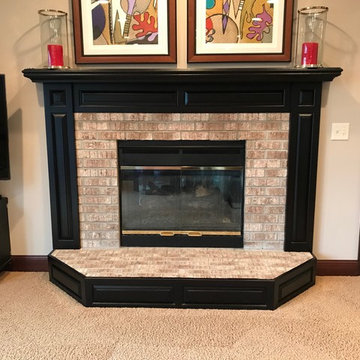
-The main floor of this 1980's Bloomington home underwent a complete transformation. The decision to eliminate the formal living room and replace it with the dinning room created the space to make this stunning design possible. Removing a wall and expanding the kitchen into the space where the dining room used to be created a large 30 x 13 footprint to build this impressive kitchen that incorporates both granite & hardwood counter tops, beautiful cherry cabinetry and lots of natural sunlight. We built an archway between the kitchen and dinning room adding a touch of character. We also removed the railing separating the kitchen from the family room. The kitchen, dining room and entryway were all updated with stained hardwood floors.
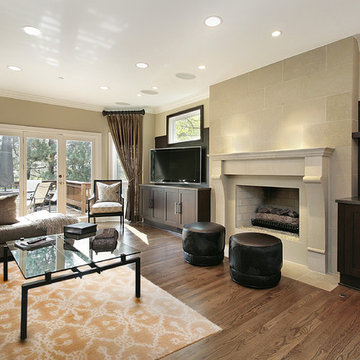
Bold white designs running across a rich tan background give this Summak rug
a beautiful pattern. With the white design slightly raised higher than the
background, this rug has additional character not found in many other types of
rugs. The light colors found on this rug make it a great fit in a room with light
colored walls and a dark floor. The contrast of the dark floor and light colored
rug would allow the rug to really stand out and be a focal piece in the décor of
the room.
Item Number: AIK-12-7-1744
Collection: Transitional-Summak
Size: 8x10.33
Material: Wool
Knots: 9/9
Color: Multi
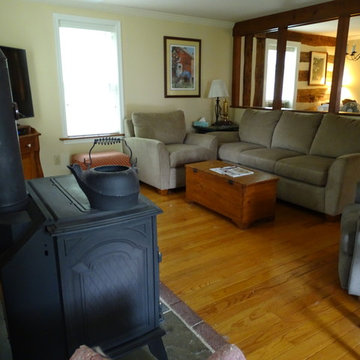
Small elegant enclosed light wood floor and yellow floor family room photo in Other with yellow walls, a wood stove, a corner tv and a metal fireplace

Douglas Harbert
Inspiration for a mid-sized timeless enclosed medium tone wood floor and brown floor family room remodel in Other with beige walls, a standard fireplace, a wood fireplace surround and a corner tv
Inspiration for a mid-sized timeless enclosed medium tone wood floor and brown floor family room remodel in Other with beige walls, a standard fireplace, a wood fireplace surround and a corner tv
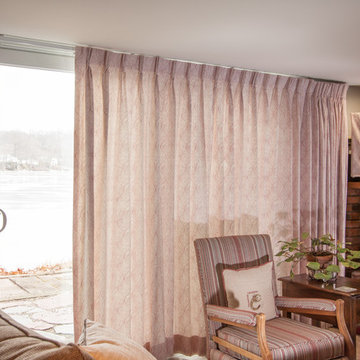
Designer Lindsay Fuller and I worked with our client to find just the right fabric for a large traversing thermal drapery to cover this extra wide sliding door that faces a lake i this family room. Lindsay and our client had redecorated with a new gray sofa an d love seat, a new rug and a newly upholstered chair with a mult stripe fabric. Our client chose a fabulous Robert Allen fabric, white with a red pattern, just enough color to pull the various elements in the room together.
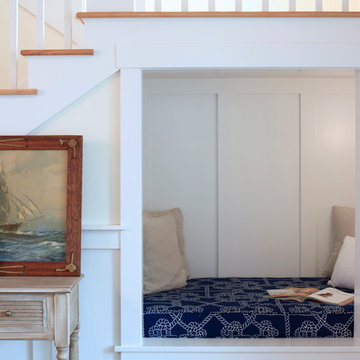
A reading nook under the stairs in the family room is a cozy spot to curl up with a book. Expansive views greet you through every tilt & swing triple paned window. Designed to be effortlessly comfortable using minimal energy, with exquisite finishes and details, this home is a beautiful and cozy retreat from the bustle of everyday life.
Jen G. Pywell
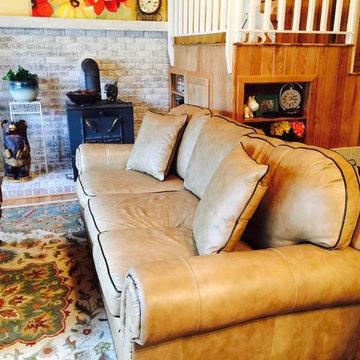
Traditional leather sofa with spaced nail trim 89" long. This leather furniture is handmade in North Carolina by special order. Delivery in just a few weeks.
Traditional Living Space with a Corner TV Ideas
5










