Traditional Marble Floor Kitchen Ideas
Refine by:
Budget
Sort by:Popular Today
61 - 80 of 2,613 photos
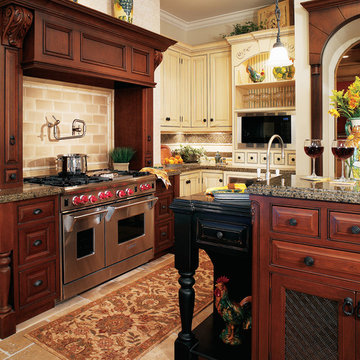
Rase Panel
Large elegant galley marble floor open concept kitchen photo in Miami with a double-bowl sink, raised-panel cabinets, brown cabinets, granite countertops, brown backsplash, stainless steel appliances and an island
Large elegant galley marble floor open concept kitchen photo in Miami with a double-bowl sink, raised-panel cabinets, brown cabinets, granite countertops, brown backsplash, stainless steel appliances and an island
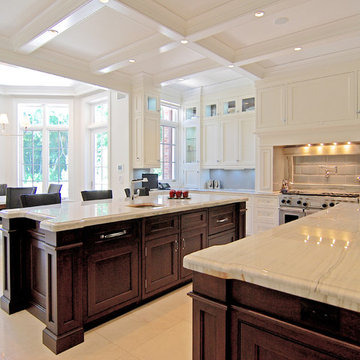
For this commission the client hired us to do the interiors of their new home which was under construction. The style of the house was very traditional however the client wanted the interiors to be transitional, a mixture of contemporary with more classic design. We assisted the client in all of the material, fixture, lighting, cabinetry and built-in selections for the home. The floors throughout the first floor of the home are a creme marble in different patterns to suit the particular room; the dining room has a marble mosaic inlay in the tradition of an oriental rug. The ground and second floors are hardwood flooring with a herringbone pattern in the bedrooms. Each of the seven bedrooms has a custom ensuite bathroom with a unique design. The master bathroom features a white and gray marble custom inlay around the wood paneled tub which rests below a venetian plaster domes and custom glass pendant light. We also selected all of the furnishings, wall coverings, window treatments, and accessories for the home. Custom draperies were fabricated for the sitting room, dining room, guest bedroom, master bedroom, and for the double height great room. The client wanted a neutral color scheme throughout the ground floor; fabrics were selected in creams and beiges in many different patterns and textures. One of the favorite rooms is the sitting room with the sculptural white tete a tete chairs. The master bedroom also maintains a neutral palette of creams and silver including a venetian mirror and a silver leafed folding screen. Additional unique features in the home are the layered capiz shell walls at the rear of the great room open bar, the double height limestone fireplace surround carved in a woven pattern, and the stained glass dome at the top of the vaulted ceilings in the great room.
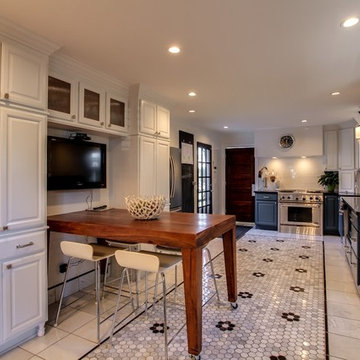
view of kitchen and eating area
Example of a mid-sized classic l-shaped marble floor open concept kitchen design in Nashville with a farmhouse sink, raised-panel cabinets, white cabinets, granite countertops, white backsplash, ceramic backsplash, white appliances and an island
Example of a mid-sized classic l-shaped marble floor open concept kitchen design in Nashville with a farmhouse sink, raised-panel cabinets, white cabinets, granite countertops, white backsplash, ceramic backsplash, white appliances and an island
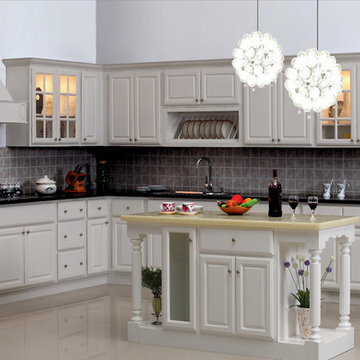
Eat-in kitchen - mid-sized traditional l-shaped marble floor eat-in kitchen idea in Los Angeles with an undermount sink, glass-front cabinets, white cabinets, granite countertops, gray backsplash, porcelain backsplash, stainless steel appliances and an island
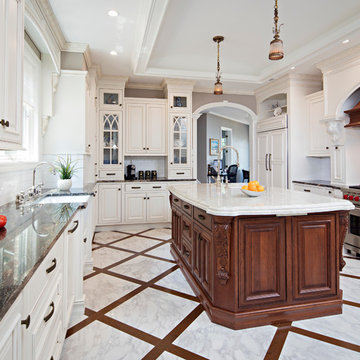
Example of a huge classic l-shaped marble floor kitchen design in New York with an undermount sink, raised-panel cabinets, white cabinets, white backsplash, subway tile backsplash, stainless steel appliances and an island
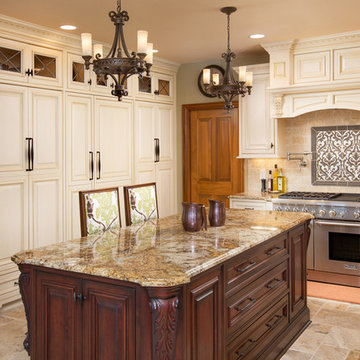
It’s fun when you get a client who wants nothing but the best and is willing to pay for it. Great design freedom. The challenge, though, then becomes meeting those expectations. That’s the challenge Jim Deen felt when a customer he had worked for previously came to him with a kitchen project.
Also, the cabinet door frames were 5/4-inch thick rather than the normal ¾ inch. “This gives the door a whole other look and makes the door stand out even more,” said Jim. “The door looks actually recessed in the frame. Then put a decorative edge around it and it’s just something you’re not going to see walking into your neighbor’s house. It’s something very rare and special that only Grabill offers. It’s another aspect that separates Grabill from the competition.”
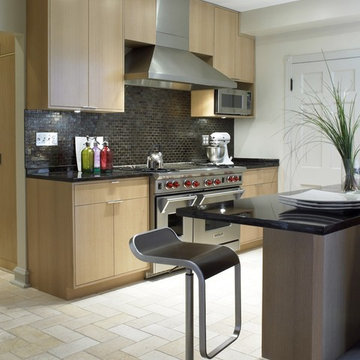
Gintas Zaranka
Inspiration for a mid-sized timeless galley marble floor eat-in kitchen remodel in Chicago with an undermount sink, recessed-panel cabinets, light wood cabinets, granite countertops, brown backsplash, glass tile backsplash, stainless steel appliances and an island
Inspiration for a mid-sized timeless galley marble floor eat-in kitchen remodel in Chicago with an undermount sink, recessed-panel cabinets, light wood cabinets, granite countertops, brown backsplash, glass tile backsplash, stainless steel appliances and an island
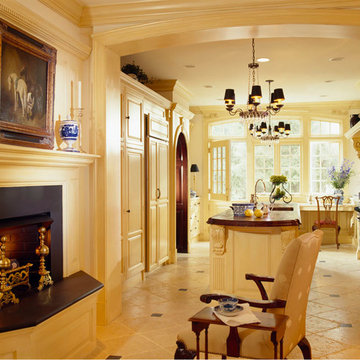
Designed for a prominent interior designer, classical principals of form and space were employed in this Chevy Chase home expansion. The solution establishes two symmetrical wings flanking the central classical revival structure adding much needed space while remaining loyal to the existing architectural language.
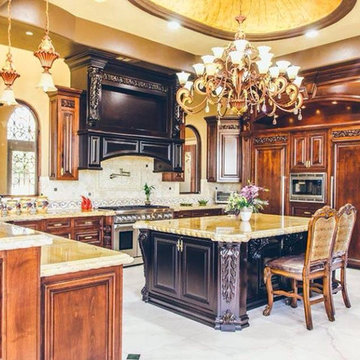
Kitchen with island and bar with matching granite slab counters and custom wood cabinets
Open concept kitchen - huge traditional u-shaped marble floor and white floor open concept kitchen idea in Sacramento with granite countertops, beige backsplash, stone tile backsplash, an island, raised-panel cabinets, dark wood cabinets and paneled appliances
Open concept kitchen - huge traditional u-shaped marble floor and white floor open concept kitchen idea in Sacramento with granite countertops, beige backsplash, stone tile backsplash, an island, raised-panel cabinets, dark wood cabinets and paneled appliances
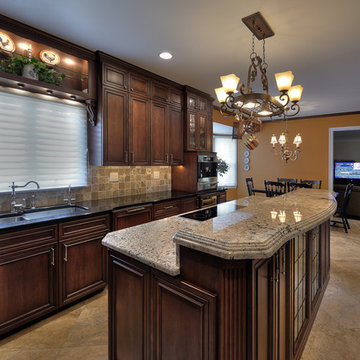
P. Selitskiy
Inspiration for a large timeless l-shaped marble floor eat-in kitchen remodel in Philadelphia with a double-bowl sink, raised-panel cabinets, dark wood cabinets, granite countertops, beige backsplash, stone tile backsplash, stainless steel appliances and an island
Inspiration for a large timeless l-shaped marble floor eat-in kitchen remodel in Philadelphia with a double-bowl sink, raised-panel cabinets, dark wood cabinets, granite countertops, beige backsplash, stone tile backsplash, stainless steel appliances and an island
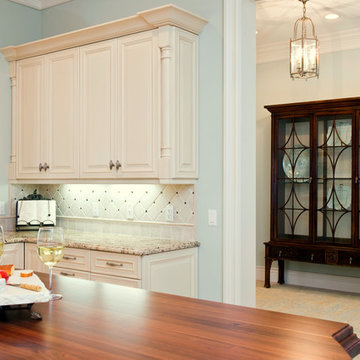
Interior Design done by Decors by Jacqueline of Vero Beach, FL
Eat-in kitchen - traditional marble floor eat-in kitchen idea in Miami with beige cabinets, granite countertops, stone tile backsplash, stainless steel appliances, an island, raised-panel cabinets and beige backsplash
Eat-in kitchen - traditional marble floor eat-in kitchen idea in Miami with beige cabinets, granite countertops, stone tile backsplash, stainless steel appliances, an island, raised-panel cabinets and beige backsplash
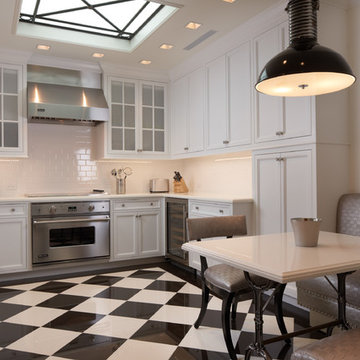
Elegant marble floor enclosed kitchen photo in Miami with white cabinets, white backsplash, ceramic backsplash and stainless steel appliances
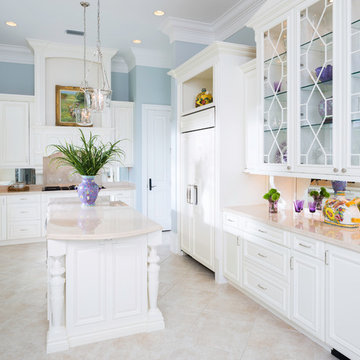
Example of a large classic u-shaped marble floor eat-in kitchen design in Miami with an undermount sink, raised-panel cabinets, white cabinets, marble countertops, beige backsplash, glass sheet backsplash, white appliances and an island
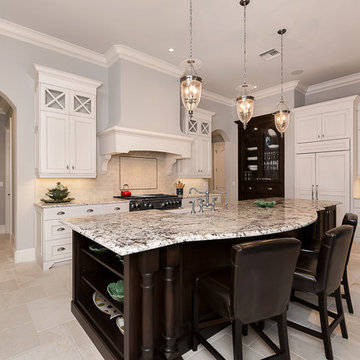
Soaring Lens Photography
Elegant marble floor eat-in kitchen photo in Miami with white cabinets, granite countertops, white backsplash, paneled appliances and an island
Elegant marble floor eat-in kitchen photo in Miami with white cabinets, granite countertops, white backsplash, paneled appliances and an island
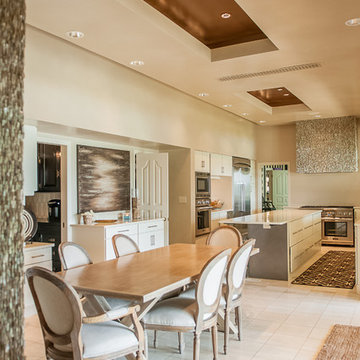
CMI Construction completed this large scale remodel of a mid-century home. Kitchen, bedrooms, baths, dining room and great room received updated fixtures, paint, flooring and lighting.
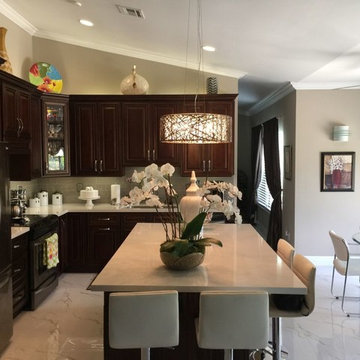
Mid-sized elegant u-shaped marble floor and white floor eat-in kitchen photo in Miami with an undermount sink, raised-panel cabinets, dark wood cabinets, quartz countertops, gray backsplash, subway tile backsplash, stainless steel appliances, an island and white countertops
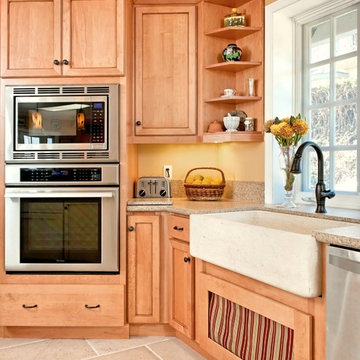
A stone farmhouse sink with decoratively hidden storage beneath adds personality and functionality to the kitchen.
Example of a large classic l-shaped marble floor open concept kitchen design in Los Angeles with a farmhouse sink, flat-panel cabinets, light wood cabinets, quartz countertops and stainless steel appliances
Example of a large classic l-shaped marble floor open concept kitchen design in Los Angeles with a farmhouse sink, flat-panel cabinets, light wood cabinets, quartz countertops and stainless steel appliances
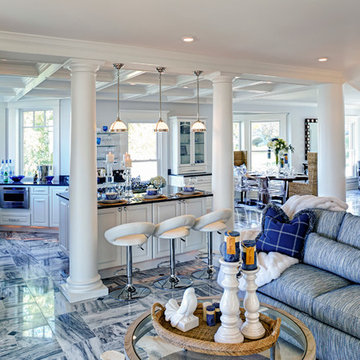
Kitchen custom designed with coffered ceilings, which were modeled after the grand hall in The Chicago Field Museum. The ceilings serve to accentuate the height of the room and differentiate the space, without the obstruction of walls.
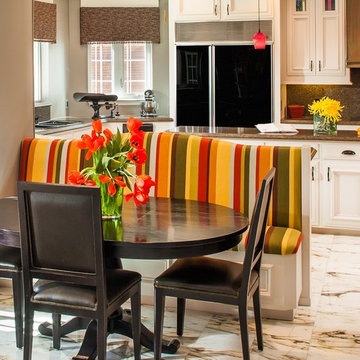
In this kitchen remodel we removed the breakfast bar and put in a banquet. This arrangement made it possible for the homeowners to have a sitting area for reading or television viewing as well as a place for casual dining.
We only design, build, and remodel homes that brilliantly reflect the unadorned beauty of everyday living.
For more information about this project please visit: www.gryphonbuilders.com. Or contact Allen Griffin, President of Gryphon Builders, at 281-236-8043 cell or email him at allen@gryphonbuilders.com
Traditional Marble Floor Kitchen Ideas
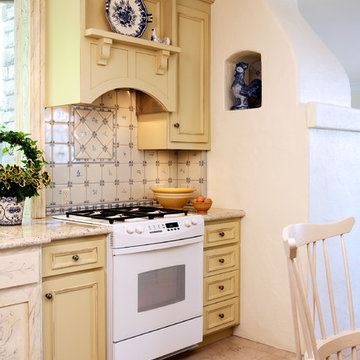
Architectural / Interior Design, Custom Cabinetry, Architectural Millwork & Fabrication by Michelle Rein and Ariel Snyders of American Artisans. Photo by: Michele Lee Willson
4





