Traditional Marble Floor Kitchen Ideas
Refine by:
Budget
Sort by:Popular Today
161 - 180 of 2,613 photos
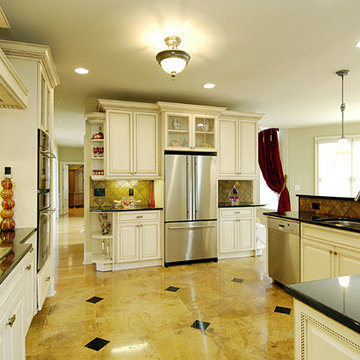
Design-Create Construction LLC, Alex Hoss
Mid-sized elegant l-shaped marble floor enclosed kitchen photo in Atlanta with a double-bowl sink, beige cabinets, granite countertops, beige backsplash, porcelain backsplash and stainless steel appliances
Mid-sized elegant l-shaped marble floor enclosed kitchen photo in Atlanta with a double-bowl sink, beige cabinets, granite countertops, beige backsplash, porcelain backsplash and stainless steel appliances
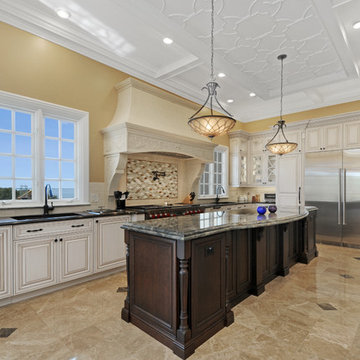
aofotos.com
Example of a huge classic u-shaped marble floor and beige floor eat-in kitchen design in Tampa with an undermount sink, raised-panel cabinets, white cabinets, quartz countertops, white backsplash, subway tile backsplash, stainless steel appliances and an island
Example of a huge classic u-shaped marble floor and beige floor eat-in kitchen design in Tampa with an undermount sink, raised-panel cabinets, white cabinets, quartz countertops, white backsplash, subway tile backsplash, stainless steel appliances and an island
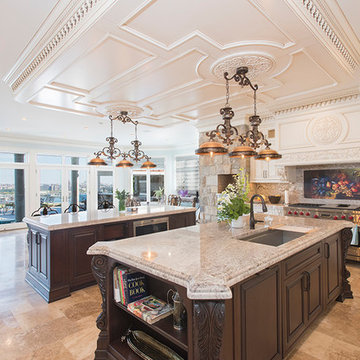
Jason Taylor
Huge elegant l-shaped marble floor and beige floor open concept kitchen photo in New York with raised-panel cabinets, two islands, an undermount sink, white cabinets, marble countertops, multicolored backsplash, mosaic tile backsplash, stainless steel appliances and beige countertops
Huge elegant l-shaped marble floor and beige floor open concept kitchen photo in New York with raised-panel cabinets, two islands, an undermount sink, white cabinets, marble countertops, multicolored backsplash, mosaic tile backsplash, stainless steel appliances and beige countertops
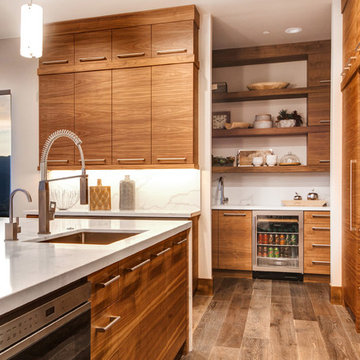
Inspiration for a timeless marble floor and brown floor open concept kitchen remodel in Salt Lake City with a drop-in sink, flat-panel cabinets, light wood cabinets, marble countertops, stainless steel appliances, an island and white countertops
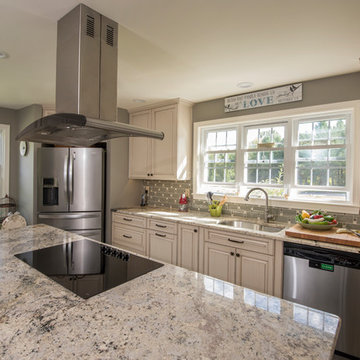
A traditional and warm kitchen remodel project from Amherst, NH. Beautiful full-overlay raised panel cabinets in an antique white finish with complimentary light granite counter tops.
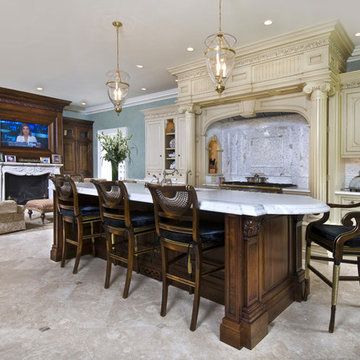
Inspiration for a large timeless single-wall marble floor and beige floor open concept kitchen remodel in Newark with raised-panel cabinets, beige cabinets, marble countertops, gray backsplash, marble backsplash, an island, an undermount sink and stainless steel appliances
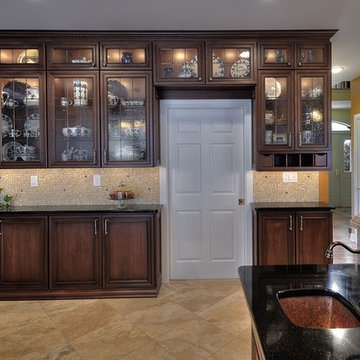
P. Selitskiy
Example of a large classic l-shaped marble floor eat-in kitchen design in Philadelphia with a double-bowl sink, raised-panel cabinets, dark wood cabinets, granite countertops, beige backsplash, stone tile backsplash, stainless steel appliances and an island
Example of a large classic l-shaped marble floor eat-in kitchen design in Philadelphia with a double-bowl sink, raised-panel cabinets, dark wood cabinets, granite countertops, beige backsplash, stone tile backsplash, stainless steel appliances and an island
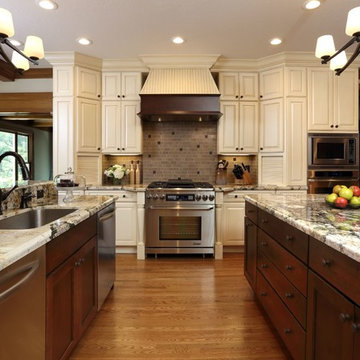
Large elegant u-shaped marble floor and brown floor eat-in kitchen photo in San Francisco with an undermount sink, raised-panel cabinets, white cabinets, granite countertops, brown backsplash, stone tile backsplash, stainless steel appliances and two islands
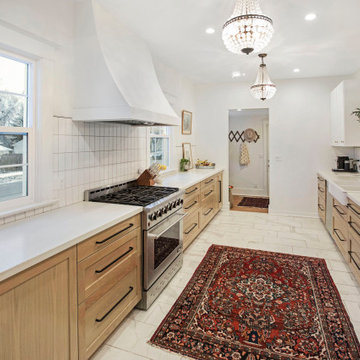
Scherr's doors on IKEA Sektion cabinets. Doors and drawer fronts are made from white oak and are shaker style.
Inspiration for a mid-sized timeless galley marble floor and white floor kitchen pantry remodel in Other with a farmhouse sink, shaker cabinets, medium tone wood cabinets, white backsplash, stainless steel appliances and no island
Inspiration for a mid-sized timeless galley marble floor and white floor kitchen pantry remodel in Other with a farmhouse sink, shaker cabinets, medium tone wood cabinets, white backsplash, stainless steel appliances and no island
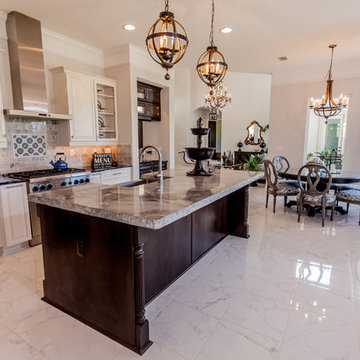
Built by:
J.A. Long, Inc
Design Builders
Inspiration for a large timeless galley marble floor eat-in kitchen remodel in Jacksonville with beige backsplash, stainless steel appliances and an island
Inspiration for a large timeless galley marble floor eat-in kitchen remodel in Jacksonville with beige backsplash, stainless steel appliances and an island
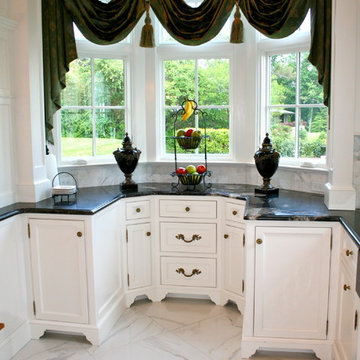
Large elegant marble floor kitchen photo in New York with recessed-panel cabinets, white cabinets, marble countertops, white backsplash, black appliances and an island
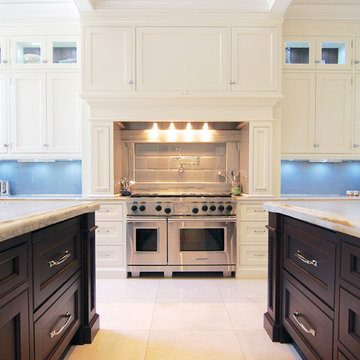
For this commission the client hired us to do the interiors of their new home which was under construction. The style of the house was very traditional however the client wanted the interiors to be transitional, a mixture of contemporary with more classic design. We assisted the client in all of the material, fixture, lighting, cabinetry and built-in selections for the home. The floors throughout the first floor of the home are a creme marble in different patterns to suit the particular room; the dining room has a marble mosaic inlay in the tradition of an oriental rug. The ground and second floors are hardwood flooring with a herringbone pattern in the bedrooms. Each of the seven bedrooms has a custom ensuite bathroom with a unique design. The master bathroom features a white and gray marble custom inlay around the wood paneled tub which rests below a venetian plaster domes and custom glass pendant light. We also selected all of the furnishings, wall coverings, window treatments, and accessories for the home. Custom draperies were fabricated for the sitting room, dining room, guest bedroom, master bedroom, and for the double height great room. The client wanted a neutral color scheme throughout the ground floor; fabrics were selected in creams and beiges in many different patterns and textures. One of the favorite rooms is the sitting room with the sculptural white tete a tete chairs. The master bedroom also maintains a neutral palette of creams and silver including a venetian mirror and a silver leafed folding screen. Additional unique features in the home are the layered capiz shell walls at the rear of the great room open bar, the double height limestone fireplace surround carved in a woven pattern, and the stained glass dome at the top of the vaulted ceilings in the great room.
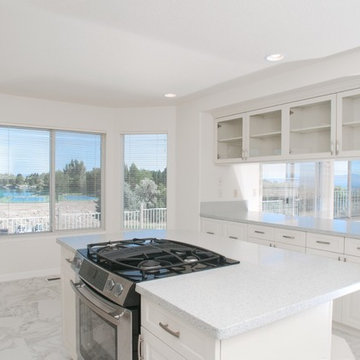
Mid-sized elegant u-shaped marble floor eat-in kitchen photo in Other with a double-bowl sink, shaker cabinets, white cabinets, quartz countertops, stainless steel appliances and an island
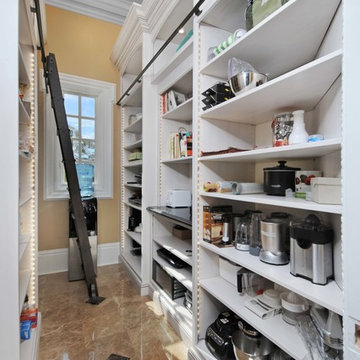
Rickie Agapito
Inspiration for a huge timeless marble floor kitchen pantry remodel in Tampa with open cabinets, white cabinets, quartz countertops and an island
Inspiration for a huge timeless marble floor kitchen pantry remodel in Tampa with open cabinets, white cabinets, quartz countertops and an island
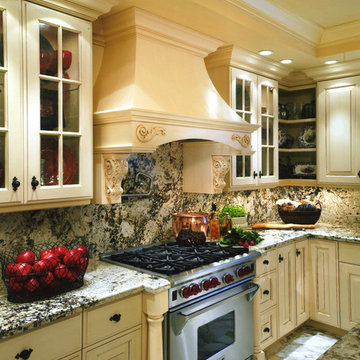
High-end, Creamy Paint with a Glaze cabinets, with raised panel door style, and full custom boxes. Traditional style. Custom wood Hood with Enkeboll Corbells
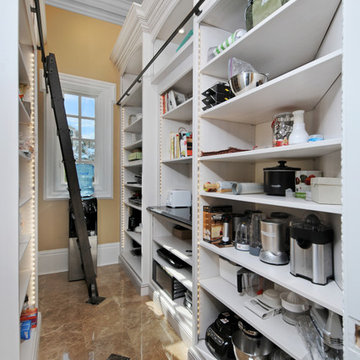
aofotos.com
Example of a huge classic u-shaped marble floor and beige floor kitchen pantry design in Tampa with an undermount sink, raised-panel cabinets, white cabinets, quartz countertops, white backsplash, subway tile backsplash, stainless steel appliances and an island
Example of a huge classic u-shaped marble floor and beige floor kitchen pantry design in Tampa with an undermount sink, raised-panel cabinets, white cabinets, quartz countertops, white backsplash, subway tile backsplash, stainless steel appliances and an island
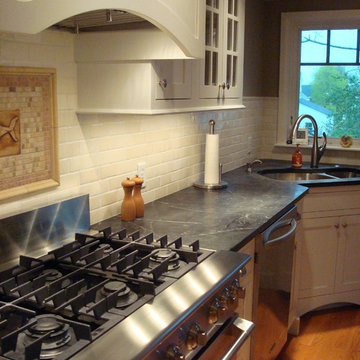
White Inset Shaker Door w/ Slate Countertops and Brushed Nickel Hardware
Example of a classic l-shaped marble floor open concept kitchen design in Boston with shaker cabinets, white cabinets, soapstone countertops, white backsplash, subway tile backsplash, stainless steel appliances and an island
Example of a classic l-shaped marble floor open concept kitchen design in Boston with shaker cabinets, white cabinets, soapstone countertops, white backsplash, subway tile backsplash, stainless steel appliances and an island
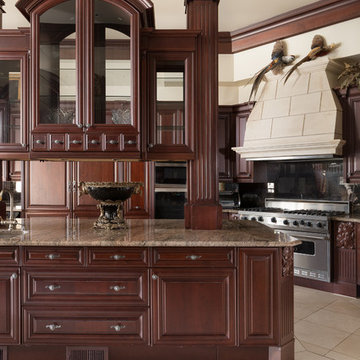
Tommy Daspit Photographer tommydaspit.com
Huge elegant u-shaped marble floor enclosed kitchen photo in Birmingham with raised-panel cabinets, dark wood cabinets, granite countertops, beige backsplash, ceramic backsplash, stainless steel appliances, an island and a farmhouse sink
Huge elegant u-shaped marble floor enclosed kitchen photo in Birmingham with raised-panel cabinets, dark wood cabinets, granite countertops, beige backsplash, ceramic backsplash, stainless steel appliances, an island and a farmhouse sink
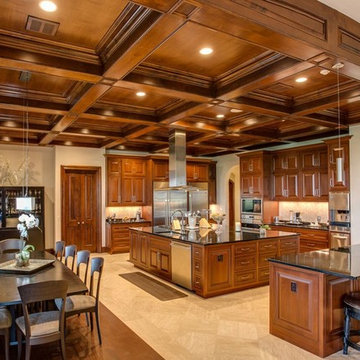
Fourwalls Photography.com, Lynne Sargent, President & CEO of Lynne Sargent Design Solution, LLC
Kitchen pantry - large traditional galley marble floor and beige floor kitchen pantry idea in Austin with an undermount sink, beaded inset cabinets, medium tone wood cabinets, granite countertops, beige backsplash, stone tile backsplash, stainless steel appliances and two islands
Kitchen pantry - large traditional galley marble floor and beige floor kitchen pantry idea in Austin with an undermount sink, beaded inset cabinets, medium tone wood cabinets, granite countertops, beige backsplash, stone tile backsplash, stainless steel appliances and two islands
Traditional Marble Floor Kitchen Ideas
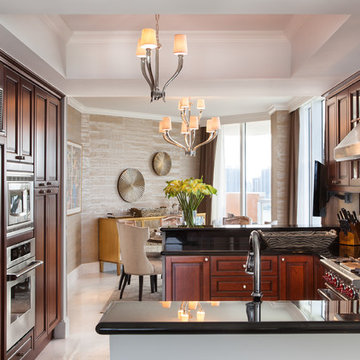
Photographer: Paul Stoppi
Example of a mid-sized classic u-shaped marble floor kitchen design in Miami with raised-panel cabinets, dark wood cabinets and solid surface countertops
Example of a mid-sized classic u-shaped marble floor kitchen design in Miami with raised-panel cabinets, dark wood cabinets and solid surface countertops
9





