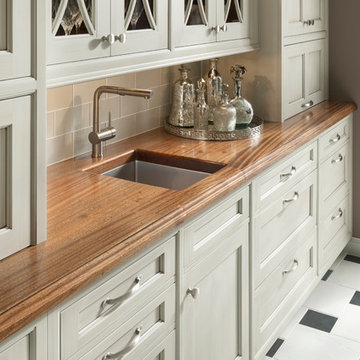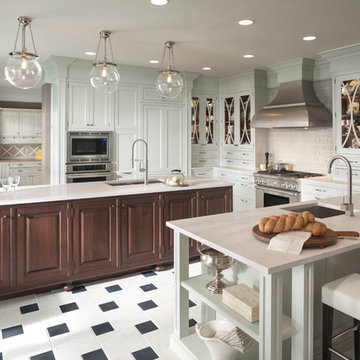Traditional Marble Floor Kitchen Ideas
Refine by:
Budget
Sort by:Popular Today
81 - 100 of 2,613 photos
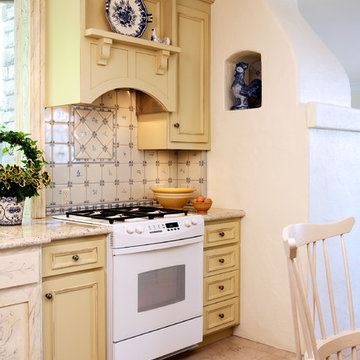
Architectural / Interior Design, Custom Cabinetry, Architectural Millwork & Fabrication by Michelle Rein and Ariel Snyders of American Artisans. Photo by: Michele Lee Willson
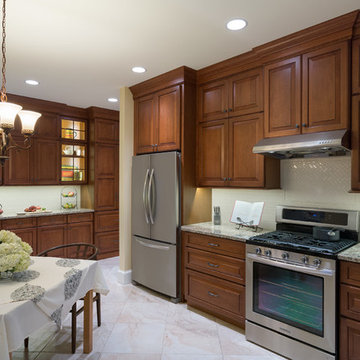
Example of a large classic u-shaped marble floor eat-in kitchen design in New York with raised-panel cabinets, medium tone wood cabinets, granite countertops, white backsplash, ceramic backsplash, stainless steel appliances and no island
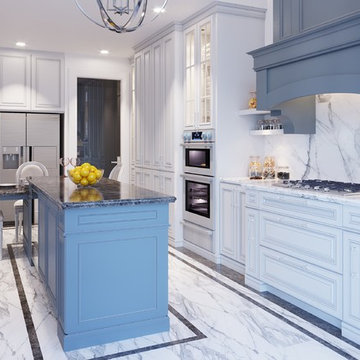
Kitchen from the other angle.
Eat-in kitchen - large traditional galley marble floor and white floor eat-in kitchen idea in Los Angeles with a drop-in sink, raised-panel cabinets, white cabinets, quartzite countertops, white backsplash, stone slab backsplash, stainless steel appliances and an island
Eat-in kitchen - large traditional galley marble floor and white floor eat-in kitchen idea in Los Angeles with a drop-in sink, raised-panel cabinets, white cabinets, quartzite countertops, white backsplash, stone slab backsplash, stainless steel appliances and an island
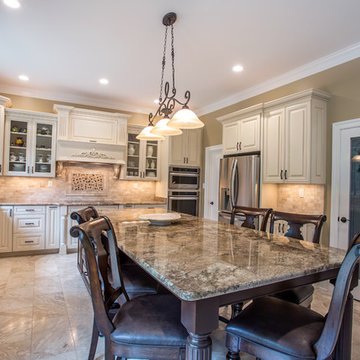
Anna Zagorodna
Kitchen - mid-sized traditional u-shaped marble floor kitchen idea in Richmond with a double-bowl sink, raised-panel cabinets, beige cabinets, granite countertops, beige backsplash, stone tile backsplash, stainless steel appliances and an island
Kitchen - mid-sized traditional u-shaped marble floor kitchen idea in Richmond with a double-bowl sink, raised-panel cabinets, beige cabinets, granite countertops, beige backsplash, stone tile backsplash, stainless steel appliances and an island
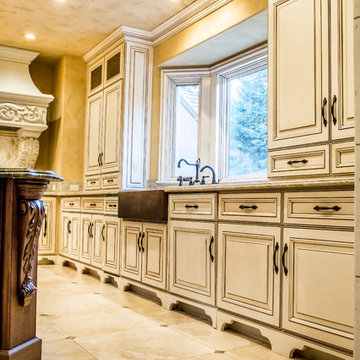
Example of a large classic u-shaped marble floor and beige floor eat-in kitchen design in San Francisco with a farmhouse sink, raised-panel cabinets, white cabinets, granite countertops, paneled appliances, an island, beige backsplash and ceramic backsplash
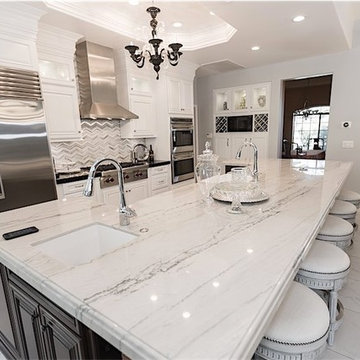
Inspiration for a large timeless single-wall marble floor and white floor eat-in kitchen remodel in Other with raised-panel cabinets, white cabinets, marble countertops, multicolored backsplash, mosaic tile backsplash, an island, a farmhouse sink and stainless steel appliances
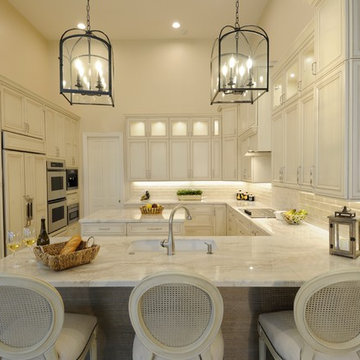
A New Traditional Kitchen renovation with quartzite countertops, island and peninsula, subway tile and arabesque accent tile above the cooktop.
Open concept kitchen - large traditional u-shaped marble floor and beige floor open concept kitchen idea in Miami with an undermount sink, recessed-panel cabinets, white cabinets, quartzite countertops, white backsplash, subway tile backsplash, paneled appliances, an island and white countertops
Open concept kitchen - large traditional u-shaped marble floor and beige floor open concept kitchen idea in Miami with an undermount sink, recessed-panel cabinets, white cabinets, quartzite countertops, white backsplash, subway tile backsplash, paneled appliances, an island and white countertops
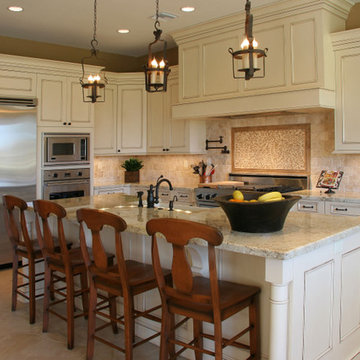
Inspiration for a mid-sized timeless l-shaped marble floor eat-in kitchen remodel in Portland Maine with a farmhouse sink, recessed-panel cabinets, white cabinets, granite countertops, beige backsplash, stone tile backsplash, stainless steel appliances and an island
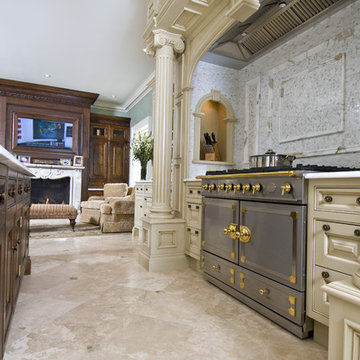
Example of a large classic single-wall marble floor and beige floor open concept kitchen design in Newark with an undermount sink, raised-panel cabinets, beige cabinets, marble countertops, gray backsplash, marble backsplash, stainless steel appliances and an island

Jason Taylor
Open concept kitchen - huge traditional l-shaped marble floor and beige floor open concept kitchen idea in New York with two islands, an undermount sink, raised-panel cabinets, white cabinets, marble countertops, multicolored backsplash, mosaic tile backsplash, stainless steel appliances and beige countertops
Open concept kitchen - huge traditional l-shaped marble floor and beige floor open concept kitchen idea in New York with two islands, an undermount sink, raised-panel cabinets, white cabinets, marble countertops, multicolored backsplash, mosaic tile backsplash, stainless steel appliances and beige countertops
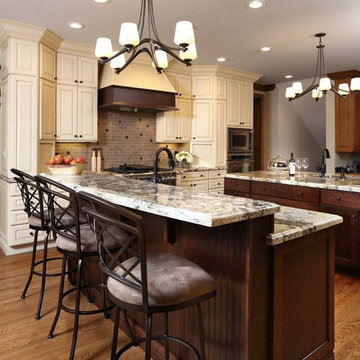
Example of a large classic u-shaped marble floor and brown floor eat-in kitchen design in San Francisco with an undermount sink, raised-panel cabinets, white cabinets, granite countertops, brown backsplash, stone tile backsplash, stainless steel appliances and two islands
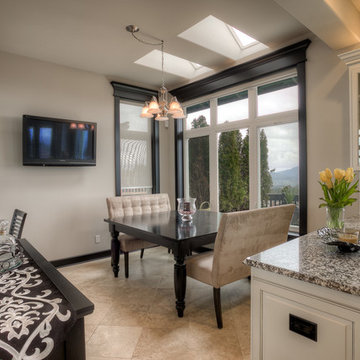
A kitchen and dining area with dark wooden built-in shelves, granite kitchen island with dark wood cabinets, wooden breakfast table, pendant lighting, classic patterned chairs, white kitchen cabinets, server table, and tile flooring.
Designed by Michelle Yorke Interiors who also serves Issaquah, Redmond, Sammamish, Mercer Island, Kirkland, Medina, Seattle, and Clyde Hill.
For more about Michelle Yorke, click here: https://michelleyorkedesign.com/
To learn more about this project, click here: https://michelleyorkedesign.com/issaquah-remodel/
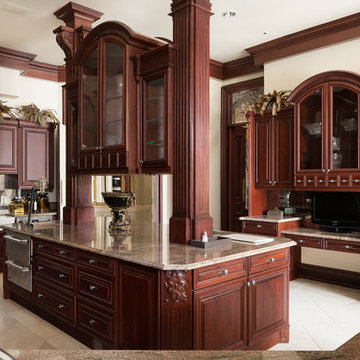
Tommy Daspit Photographer tommydaspit.com
Inspiration for a huge timeless u-shaped marble floor enclosed kitchen remodel in Birmingham with a farmhouse sink, raised-panel cabinets, dark wood cabinets, granite countertops, beige backsplash, ceramic backsplash, stainless steel appliances and an island
Inspiration for a huge timeless u-shaped marble floor enclosed kitchen remodel in Birmingham with a farmhouse sink, raised-panel cabinets, dark wood cabinets, granite countertops, beige backsplash, ceramic backsplash, stainless steel appliances and an island
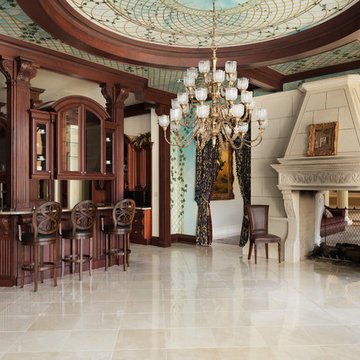
Tommy Daspit Photographer tommydaspit.com
Example of a huge classic u-shaped marble floor enclosed kitchen design in Birmingham with raised-panel cabinets, dark wood cabinets, granite countertops, beige backsplash, ceramic backsplash, stainless steel appliances, an island and a farmhouse sink
Example of a huge classic u-shaped marble floor enclosed kitchen design in Birmingham with raised-panel cabinets, dark wood cabinets, granite countertops, beige backsplash, ceramic backsplash, stainless steel appliances, an island and a farmhouse sink
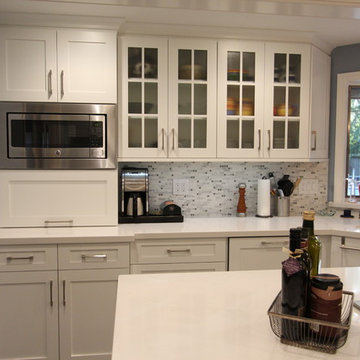
Dura Supreme cabinets in Craftsman Panel in White. Pental Lattice Countertop with glass mosaic blend backsplash tile in gray and white. GE Monogram refrigerator and ovens, Thermador gas cooktop and downdraft, GE microwave, dishwasher, warming drawer and beverage center.
Rohl fire clay sink and Brizo Venuto faucet. Progress Lighting Pendants, Uttermost DIning room light, New Caledonia Granite Floor, Amerock Riva Pulls, Swiss Coffee Trim.
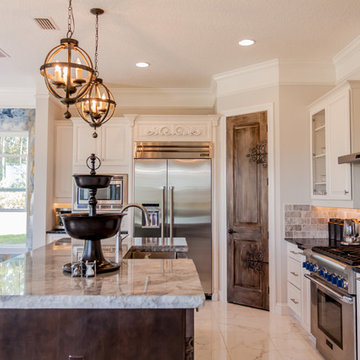
Built by:
J.A. Long, Inc
Design Builders
Eat-in kitchen - large traditional galley marble floor eat-in kitchen idea in Jacksonville with stainless steel appliances and an island
Eat-in kitchen - large traditional galley marble floor eat-in kitchen idea in Jacksonville with stainless steel appliances and an island
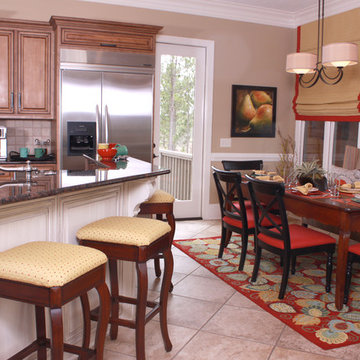
This kitchen and dining areas feature a round dining table with traditional chairs, tile kitchen backsplash, black granite counter, yellow printed bar stools, long dining room table, striped loveseat, and colorful regal area rugs.
Project designed by Atlanta interior design firm, Nandina Home & Design. Their Sandy Springs home decor showroom and design studio also serve Midtown, Buckhead, and outside the perimeter.
For more about Nandina Home & Design, click here: https://nandinahome.com/
Traditional Marble Floor Kitchen Ideas
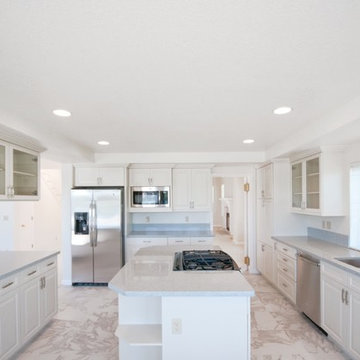
Example of a mid-sized classic u-shaped marble floor eat-in kitchen design in Other with a double-bowl sink, shaker cabinets, white cabinets, stainless steel appliances and an island
5






