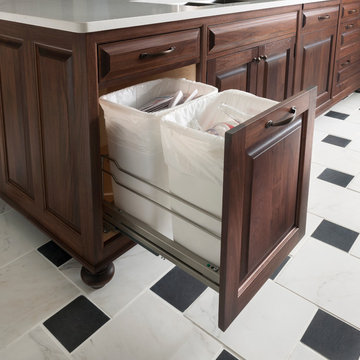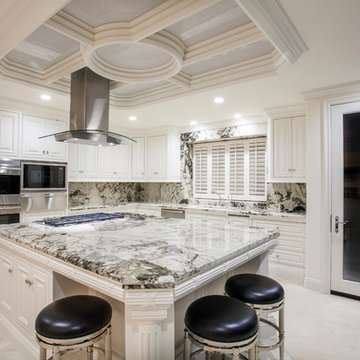Traditional Marble Floor Kitchen Ideas
Refine by:
Budget
Sort by:Popular Today
41 - 60 of 2,613 photos
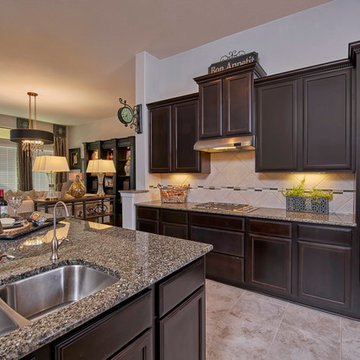
Inspiration for a large timeless l-shaped marble floor eat-in kitchen remodel in San Diego with a double-bowl sink, shaker cabinets, brown cabinets, granite countertops, beige backsplash, cement tile backsplash, stainless steel appliances and an island
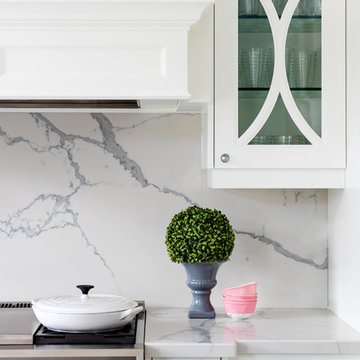
Example of a mid-sized classic l-shaped marble floor open concept kitchen design in San Diego with a double-bowl sink, shaker cabinets, white cabinets, white backsplash, stone slab backsplash, stainless steel appliances and an island
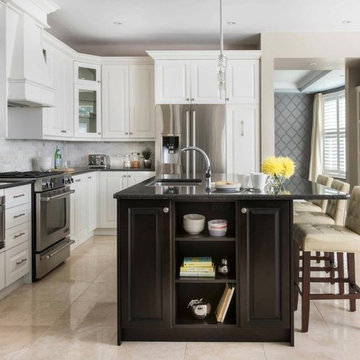
Example of a large classic l-shaped marble floor and beige floor eat-in kitchen design in Orange County with an undermount sink, shaker cabinets, white cabinets, white backsplash, subway tile backsplash, stainless steel appliances, granite countertops and an island
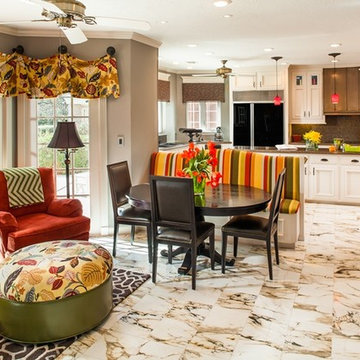
For this kitchen remodel the homeowners wanted a breakfast room and a sitting room with a built-in entertainment center to be incorporated into the space.
We only design, build, and remodel homes that brilliantly reflect the unadorned beauty of everyday living.
For more information about this project please visit: www.gryphonbuilders.com. Or contact Allen Griffin, President of Gryphon Builders, at 281-236-8043 cell or email him at allen@gryphonbuilders.com
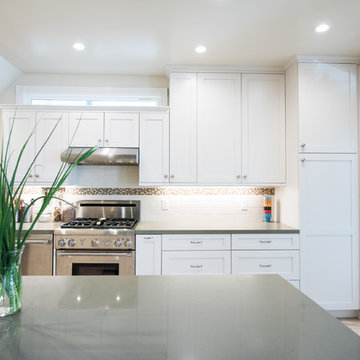
Enclosed kitchen - large traditional u-shaped marble floor and beige floor enclosed kitchen idea in San Francisco with shaker cabinets, white cabinets, solid surface countertops, white backsplash, subway tile backsplash, stainless steel appliances and an island
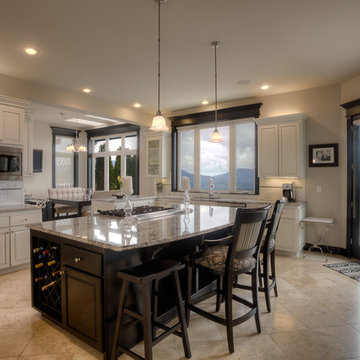
A kitchen and dining area with dark wooden built-in shelves, granite kitchen island with dark wood cabinets, wooden breakfast table, pendant lighting, classic patterned chairs, white kitchen cabinets, server table, and tile flooring.
Designed by Michelle Yorke Interiors who also serves Issaquah, Redmond, Sammamish, Mercer Island, Kirkland, Medina, Seattle, and Clyde Hill.
For more about Michelle Yorke, click here: https://michelleyorkedesign.com/
To learn more about this project, click here: https://michelleyorkedesign.com/issaquah-remodel/
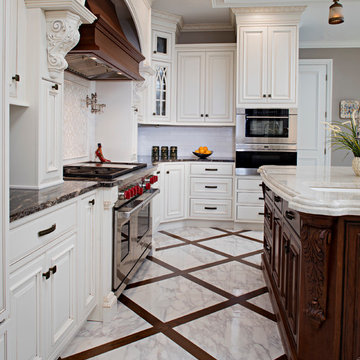
Huge elegant l-shaped marble floor kitchen photo in New York with an undermount sink, raised-panel cabinets, white cabinets, white backsplash, subway tile backsplash, stainless steel appliances and an island
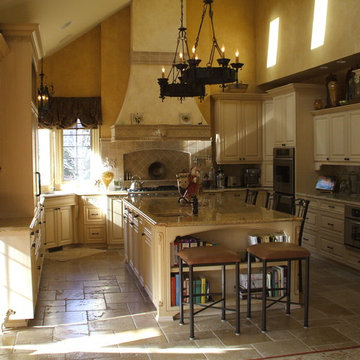
Erin Bennett
Example of a huge classic u-shaped marble floor kitchen design in Detroit with an undermount sink, raised-panel cabinets, beige cabinets, granite countertops, beige backsplash, stone tile backsplash, stainless steel appliances and an island
Example of a huge classic u-shaped marble floor kitchen design in Detroit with an undermount sink, raised-panel cabinets, beige cabinets, granite countertops, beige backsplash, stone tile backsplash, stainless steel appliances and an island
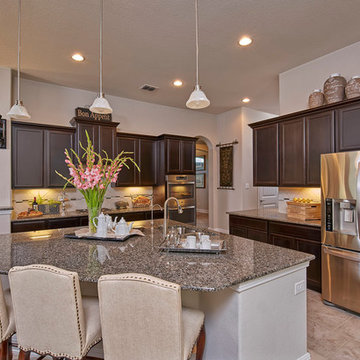
Large elegant l-shaped marble floor eat-in kitchen photo in San Diego with a double-bowl sink, shaker cabinets, brown cabinets, granite countertops, beige backsplash, cement tile backsplash, stainless steel appliances and an island
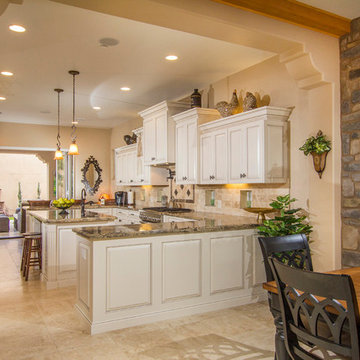
Example of a large classic u-shaped marble floor eat-in kitchen design in Phoenix with recessed-panel cabinets, white cabinets, granite countertops, beige backsplash, stone tile backsplash, stainless steel appliances, an island and an undermount sink
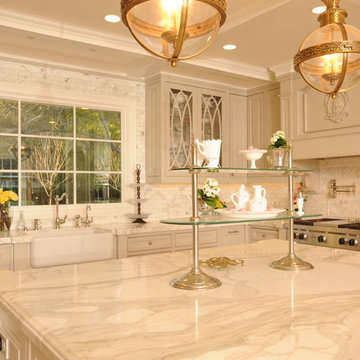
Kitchen - mid-sized traditional l-shaped marble floor kitchen idea in San Francisco with a farmhouse sink, raised-panel cabinets, gray cabinets, quartzite countertops, gray backsplash, stone tile backsplash and an island
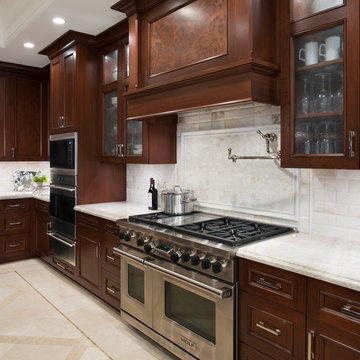
Matthew Horton
Inspiration for a mid-sized timeless l-shaped marble floor open concept kitchen remodel in Miami with a single-bowl sink, recessed-panel cabinets, dark wood cabinets, quartzite countertops, white backsplash, stone tile backsplash, paneled appliances and an island
Inspiration for a mid-sized timeless l-shaped marble floor open concept kitchen remodel in Miami with a single-bowl sink, recessed-panel cabinets, dark wood cabinets, quartzite countertops, white backsplash, stone tile backsplash, paneled appliances and an island
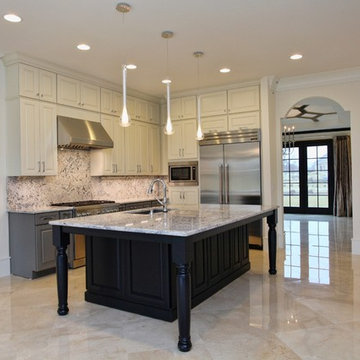
This modern mansion has a grand entrance indeed. To the right is a glorious 3 story stairway with custom iron and glass stair rail. The dining room has dramatic black and gold metallic accents. To the left is a home office, entrance to main level master suite and living area with SW0077 Classic French Gray fireplace wall highlighted with golden glitter hand applied by an artist. Light golden crema marfil stone tile floors, columns and fireplace surround add warmth. The chandelier is surrounded by intricate ceiling details. Just around the corner from the elevator we find the kitchen with large island, eating area and sun room. The SW 7012 Creamy walls and SW 7008 Alabaster trim and ceilings calm the beautiful home.
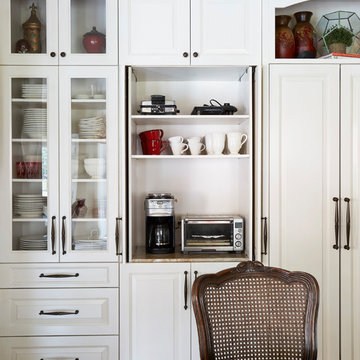
Mike Kaskel
Huge elegant u-shaped marble floor open concept kitchen photo in Houston with a farmhouse sink, raised-panel cabinets, white cabinets, granite countertops, white backsplash, subway tile backsplash, stainless steel appliances and an island
Huge elegant u-shaped marble floor open concept kitchen photo in Houston with a farmhouse sink, raised-panel cabinets, white cabinets, granite countertops, white backsplash, subway tile backsplash, stainless steel appliances and an island
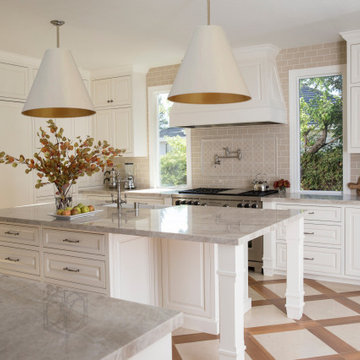
Beck High Photography
Example of a large classic u-shaped marble floor eat-in kitchen design with a farmhouse sink, beaded inset cabinets, white cabinets, quartzite countertops, beige backsplash, porcelain backsplash, stainless steel appliances and an island
Example of a large classic u-shaped marble floor eat-in kitchen design with a farmhouse sink, beaded inset cabinets, white cabinets, quartzite countertops, beige backsplash, porcelain backsplash, stainless steel appliances and an island
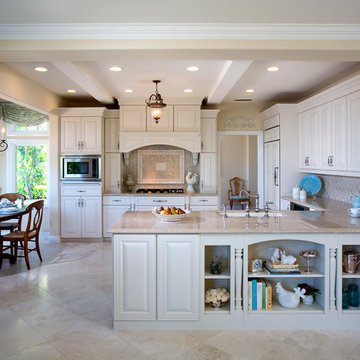
PC: Martin King Photography
Eat-in kitchen - mid-sized traditional u-shaped marble floor eat-in kitchen idea in Orange County with an undermount sink, raised-panel cabinets, beige cabinets, marble countertops, beige backsplash, stone tile backsplash, stainless steel appliances and a peninsula
Eat-in kitchen - mid-sized traditional u-shaped marble floor eat-in kitchen idea in Orange County with an undermount sink, raised-panel cabinets, beige cabinets, marble countertops, beige backsplash, stone tile backsplash, stainless steel appliances and a peninsula
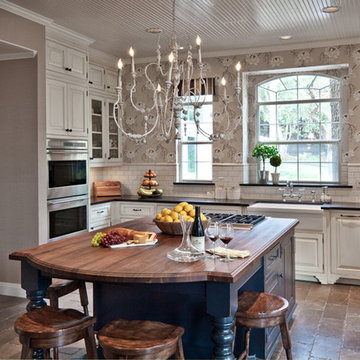
Chip Pankey
Kitchen - traditional marble floor kitchen idea in Austin with a farmhouse sink, beaded inset cabinets, distressed cabinets, wood countertops, white backsplash, subway tile backsplash, stainless steel appliances and an island
Kitchen - traditional marble floor kitchen idea in Austin with a farmhouse sink, beaded inset cabinets, distressed cabinets, wood countertops, white backsplash, subway tile backsplash, stainless steel appliances and an island
Traditional Marble Floor Kitchen Ideas
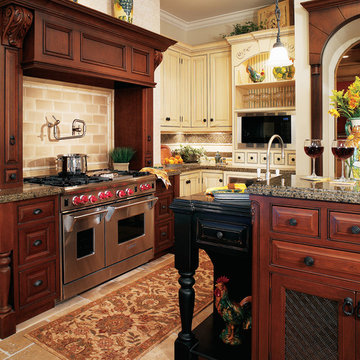
Rase Panel
Large elegant galley marble floor open concept kitchen photo in Miami with a double-bowl sink, raised-panel cabinets, brown cabinets, granite countertops, brown backsplash, stainless steel appliances and an island
Large elegant galley marble floor open concept kitchen photo in Miami with a double-bowl sink, raised-panel cabinets, brown cabinets, granite countertops, brown backsplash, stainless steel appliances and an island
3






