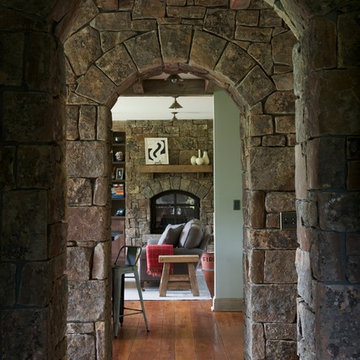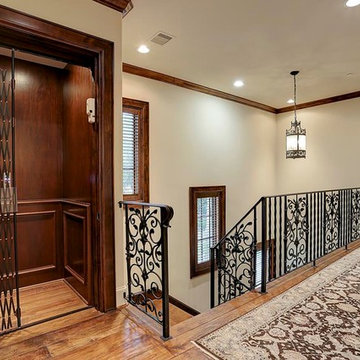Traditional Medium Tone Wood Floor Hallway Ideas
Refine by:
Budget
Sort by:Popular Today
161 - 180 of 3,448 photos
Item 1 of 4
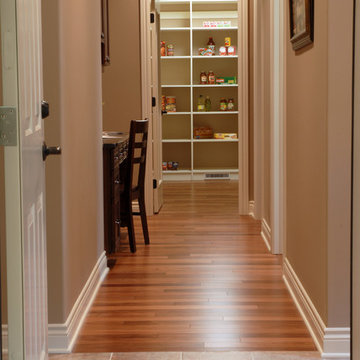
Back entry leads directly into a huge pantry, unload the groceries from the car right into the proper place. Now that's a time saver we can all use.
Inspiration for a timeless medium tone wood floor hallway remodel in Grand Rapids with beige walls
Inspiration for a timeless medium tone wood floor hallway remodel in Grand Rapids with beige walls
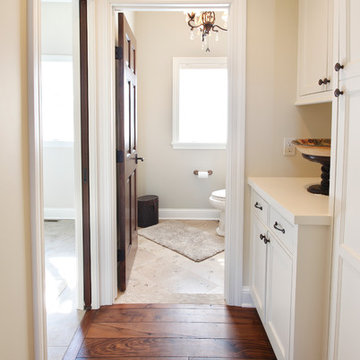
We are a full service, residential design/build company specializing in large remodels and whole house renovations. Our way of doing business is dynamic, interactive and fully transparent. It's your house, and it's your money. Recognition of this fact is seen in every facet of our business because we respect our clients enough to be honest about the numbers. In exchange, they trust us to do the right thing. Pretty simple when you think about it.
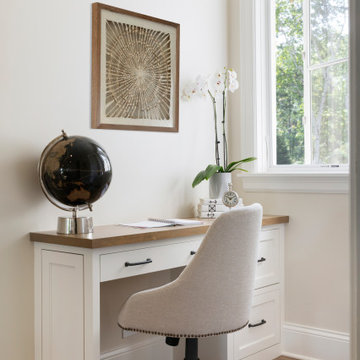
This small planning desk space is found in a unique spot in the home, the central staircase and hall that connects the 2 wings of the house. It has great natural light and just enough space for someone to spend a little time getting daily tasks done.
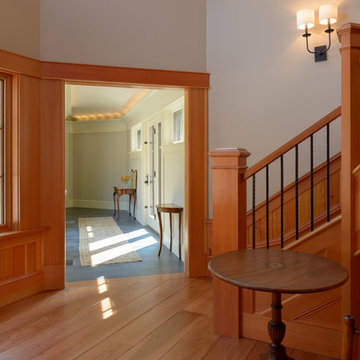
Built by Old Hampshire Designs, Inc. Design by Bonin Architects & Associates, PLLC. Photographed by John Hession.
Mid-sized elegant medium tone wood floor and brown floor hallway photo in Boston with gray walls
Mid-sized elegant medium tone wood floor and brown floor hallway photo in Boston with gray walls
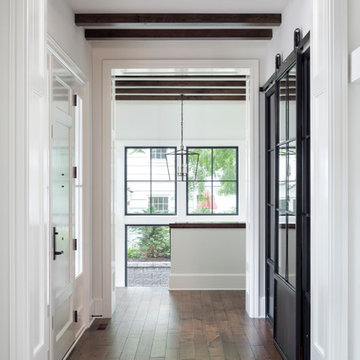
Builder: Pillar Homes - Photography: Landmark Photography
Inspiration for a large timeless brown floor and medium tone wood floor hallway remodel in Minneapolis with white walls
Inspiration for a large timeless brown floor and medium tone wood floor hallway remodel in Minneapolis with white walls
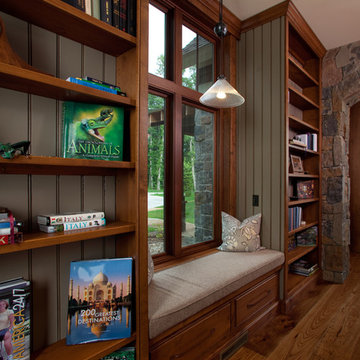
Photographer: William J. Hebert
• The best of both traditional and transitional design meet in this residence distinguished by its rustic yet luxurious feel. Carefully positioned on a site blessed with spacious surrounding acreage, the home was carefully positioned on a tree-filled hilltop and tailored to fit the natural contours of the land. The house sits on the crest of the peak, which allows it to spotlight and enjoy the best vistas of the valley and pond below. Inside, the home’s welcoming style continues, featuring a Midwestern take on perennially popular Western style and rooms that were also situated to take full advantage of the site. From the central foyer that leads into a large living room with a fireplace, the home manages to have an open and functional floor plan while still feeling warm and intimate enough for smaller gatherings and family living. The extensive use of wood and timbering throughout brings that sense of the outdoors inside, with an open floor plan, including a kitchen that spans the length of the house and an overall level of craftsmanship and details uncommon in today’s architecture. •
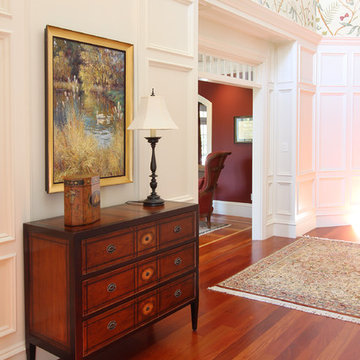
This grand entry hall with it's large scale multicolor English wallpaper came with the house. It provided the inspiration for the design of the rooms surrounding it. We added Oriental rugs, a great oil painting, and other furnishings to complete the picture.
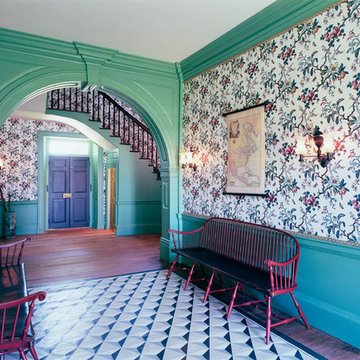
Philip Beaurline
Inspiration for a mid-sized timeless medium tone wood floor hallway remodel in Richmond with white walls
Inspiration for a mid-sized timeless medium tone wood floor hallway remodel in Richmond with white walls
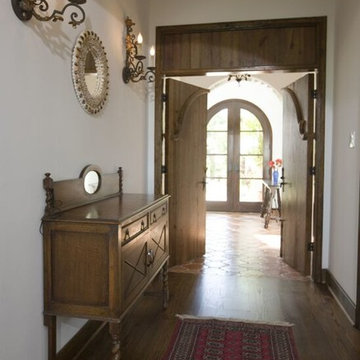
Hallway - mid-sized traditional medium tone wood floor and brown floor hallway idea in Houston with beige walls
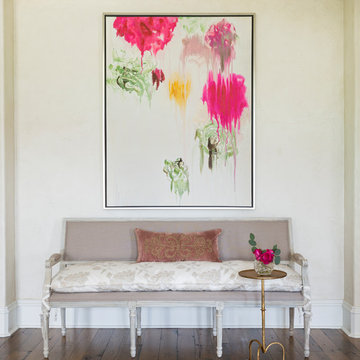
Hall bench with custom cushion and velvet accent pillow.
Photography: Rett Peek
Hallway - traditional medium tone wood floor and brown floor hallway idea in Little Rock with white walls
Hallway - traditional medium tone wood floor and brown floor hallway idea in Little Rock with white walls
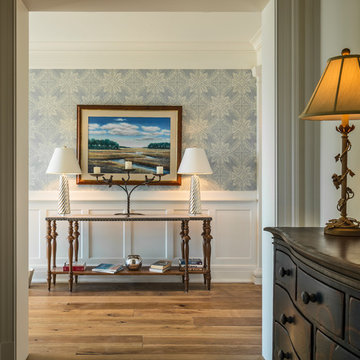
Photographer : Richard Mandelkorn
Huge elegant medium tone wood floor hallway photo in Providence with blue walls
Huge elegant medium tone wood floor hallway photo in Providence with blue walls
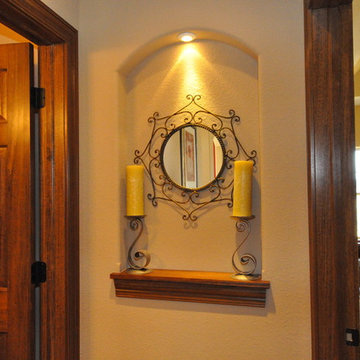
Detour Marketing, LLC
Inspiration for a mid-sized timeless medium tone wood floor hallway remodel in Milwaukee with beige walls
Inspiration for a mid-sized timeless medium tone wood floor hallway remodel in Milwaukee with beige walls
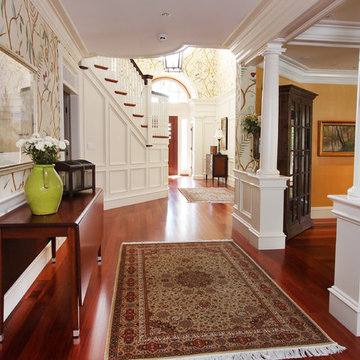
This photo captures the length of the entry hall. The room to the right is the formal living room. At the end of the hall to the right is the office. Another photo in this project shows the chest you see at the end of the hall. Explore the other photos to see how the rooms relate to each other from a design perspective.
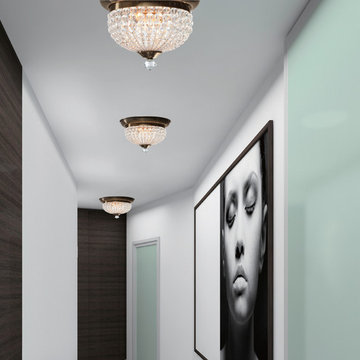
You'll see a variety of influences reflected in the Newbury collection, notably from jewelry. Crystal spheres are very glamorous and old Hollywood. But we've made some changes to the traditional design. The most dramatic is our use of round faceted hand cut crystal beads. It reads as more contemporary, perfect for today's interiors.
Measurements and Information:
Width: 15"
Height: 9.75"
Approximate hanging weight: 10 pounds
Finish: Antique Brass
Crystal: Hand Cut Beads
3 Lights
Accommodates 3 x 60 watt (max.) candelabra base bulbs
Safety Rating: UL and CUL listed
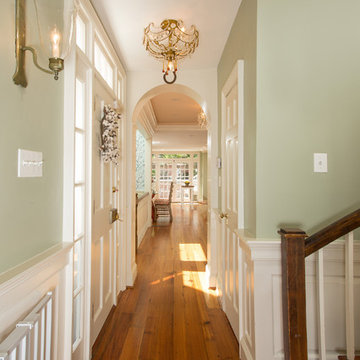
In this centuries-old row house in Old Town Alexandria, three rooms at the rear of the house were converted into one long and lovely kitchen. The kitchen was in the middle of the three former rooms, with the range and sink on opposite walls. The room between a formal dining room and the kitchen and breakfast area had no particular function and was used as a bar.
The challenge was making a kitchen out of a long space. Placing the banquette alone on the left wall allowed for ample seating. All cabinets and appliances were arranged on the right hand side of the room. In addition to a fireplace, the kitchen's off-white cabinets, pale green walls, and honey-colored hardwood floors contribute to its coziness. Striking, original artworks and a set of distressed wood chairs make this kitchen truly one-of-a-kind.
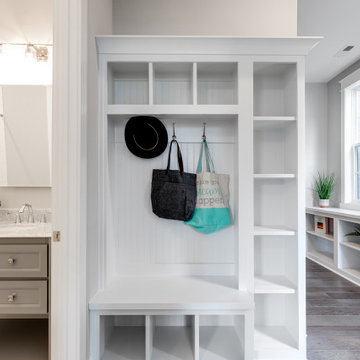
Gorgeous townhouse with stylish black windows, 10 ft. ceilings on the first floor, first-floor guest suite with full bath and 2-car dedicated parking off the alley. Dining area with wainscoting opens into kitchen featuring large, quartz island, soft-close cabinets and stainless steel appliances. Uniquely-located, white, porcelain farmhouse sink overlooks the family room, so you can converse while you clean up! Spacious family room sports linear, contemporary fireplace, built-in bookcases and upgraded wall trim. Drop zone at rear door (with keyless entry) leads out to stamped, concrete patio. Upstairs features 9 ft. ceilings, hall utility room set up for side-by-side washer and dryer, two, large secondary bedrooms with oversized closets and dual sinks in shared full bath. Owner’s suite, with crisp, white wainscoting, has three, oversized windows and two walk-in closets. Owner’s bath has double vanity and large walk-in shower with dual showerheads and floor-to-ceiling glass panel. Home also features attic storage and tankless water heater, as well as abundant recessed lighting and contemporary fixtures throughout.
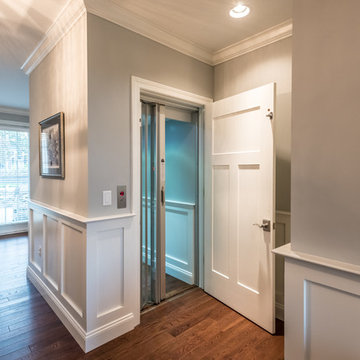
Design/Build custom home in Hummelstown, PA. This transitional style home features a timeless design with on-trend finishes and features. An outdoor living retreat features a pool, landscape lighting, playground, outdoor seating, and more.
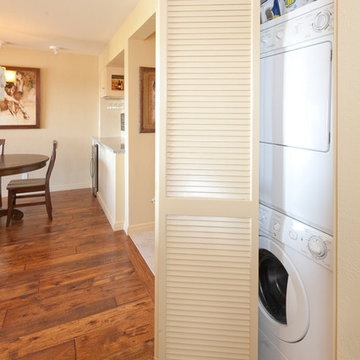
Turning this condo at the Santa Barbara Polo Fields into a turnkey vacation rental was an easy feat for the Trillium Team.
Elegant medium tone wood floor hallway photo in Santa Barbara with beige walls
Elegant medium tone wood floor hallway photo in Santa Barbara with beige walls
Traditional Medium Tone Wood Floor Hallway Ideas
9






