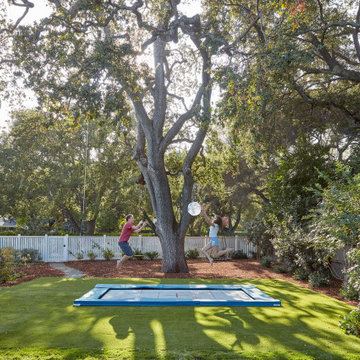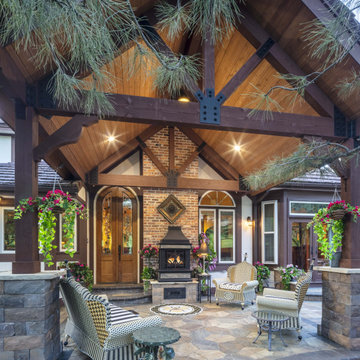Refine by:
Budget
Sort by:Popular Today
801 - 820 of 534,009 photos
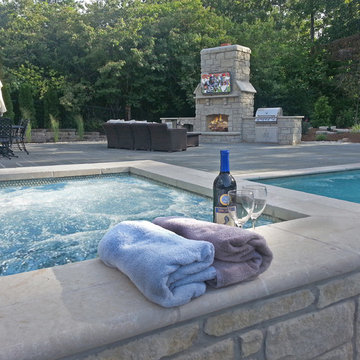
Custom pool and outdoor living space designed and constructed by Liquid Assets Pools in St. Louis. Contact us for a free consultation.
Mid-sized elegant backyard concrete paver and rectangular lap hot tub photo in St Louis
Mid-sized elegant backyard concrete paver and rectangular lap hot tub photo in St Louis
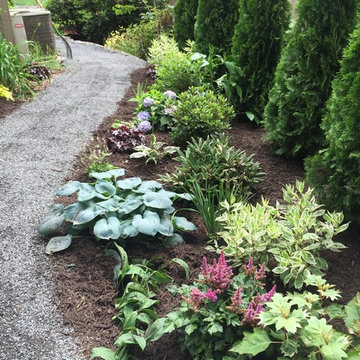
Photo of a small traditional partial sun side yard mulch landscaping in Bridgeport for summer.
Find the right local pro for your project
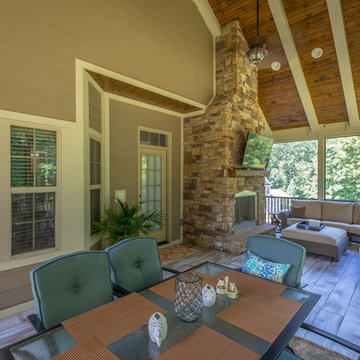
This is an example of a large traditional screened-in back porch design in Other with a roof extension and decking.
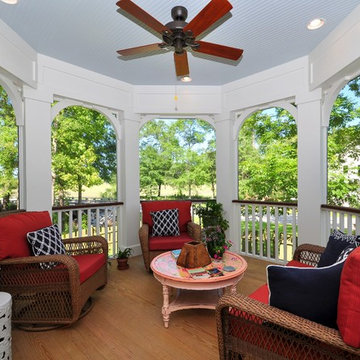
Charleston Design Works Photography
Classic screened-in back porch idea in Charleston with decking and a roof extension
Classic screened-in back porch idea in Charleston with decking and a roof extension
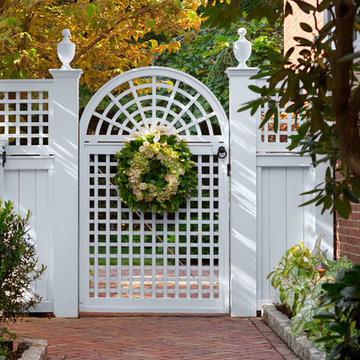
In the heart of the McIntyre Historic District, a Registered National Historic Landmark of Salem, you'll find an extraordinary array of fine residential period homes. Hidden behind many of these homes are lovely private garden spaces.
The recreation of this space began with the removal of a large wooden deck and staircase. In doing so, we visually extended and opened up the yard for an opportunity to create three distinct garden rooms. A graceful fieldstone and bluestone staircase leads you from the home onto a bluestone terrace large enough for entertaining. Two additional garden spaces provide intimate and quiet seating areas integrated in the herbaceous borders and plantings.
Photography: Anthony Crisafulli
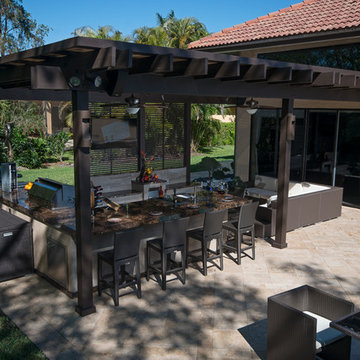
A complete contemporary backyard project was taken to another level of design. This amazing backyard was completed in the beginning of 2013 in Weston, Florida.
The project included an Outdoor Kitchen with equipment by Lynx, and finished with Emperador Light Marble and a Spanish stone on walls. Also, a 32” X 16” wooden pergola attached to the house with a customized wooden wall for the TV on a structured bench with the same finishes matching the Outdoor Kitchen. The project also consist of outdoor furniture by The Patio District, pool deck with gold travertine material, and an ivy wall with LED lights and custom construction with Black Absolute granite finish and grey stone on walls.
For more information regarding this or any other of our outdoor projects please visit our website at www.luxapatio.com where you may also shop online. You can also visit our showroom located in the Doral Design District (3305 NW 79 Ave Miami FL. 33122) or contact us at 305-477-5141.
URL http://www.luxapatio.com
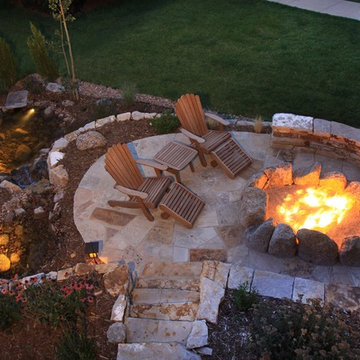
This natural gas fire pit is the perfect place for entertaining, offering built in natural stone bench seating, natural boulder seating, and room for chairs. The water feature adds to the ambiance, providing the tranquil sound of a natural creek.
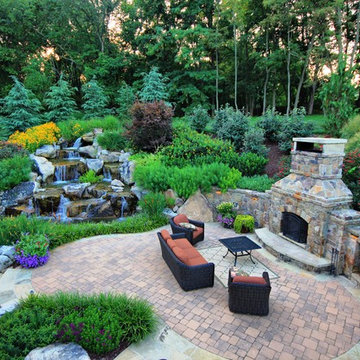
The attached area for wood storage ties into the fireplace and contributes to the sense of enclosure for the patio.
Inspiration for a large timeless backyard brick patio remodel in DC Metro with a fireplace
Inspiration for a large timeless backyard brick patio remodel in DC Metro with a fireplace
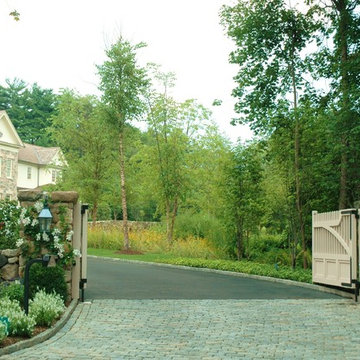
Inspiration for a mid-sized traditional front yard brick landscaping in New York.
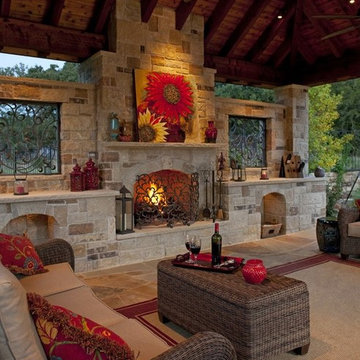
Custom built arbors are the first step in transforming your back yard into a useable area. A properly built arbor will provide the necessary retreat from the hot summer sun as well as creating a nice cozy feel in the evenings. Strategically placed lighting, fans, heaters and misters allow for year round use of your living area.
Originally called summerhouses, cabanas have emerged as one of today’s most desired outdoor living requirements. We create structures that serve as great gathering places including grill stations, fireplaces and even that special place for the TV.
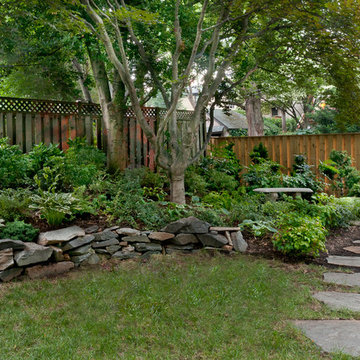
Melissa Clark Photography
Design ideas for a traditional shade stone garden path in DC Metro.
Design ideas for a traditional shade stone garden path in DC Metro.

Example of a small classic backyard brick patio design in Minneapolis with a fireplace and a pergola
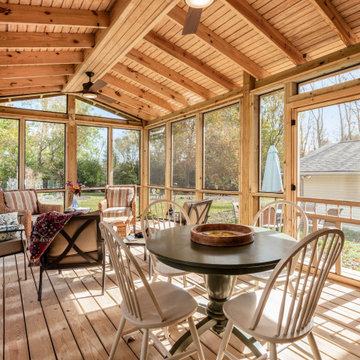
This is an example of a traditional screened-in porch design in Columbus with decking and a roof extension.
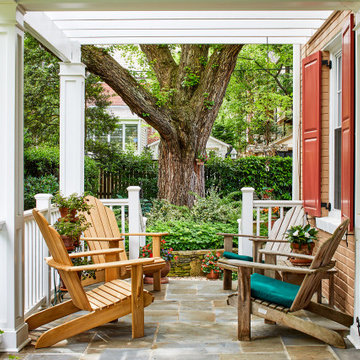
Photography by Stacy Zarin Goldberg
Inspiration for a timeless porch remodel in DC Metro
Inspiration for a timeless porch remodel in DC Metro
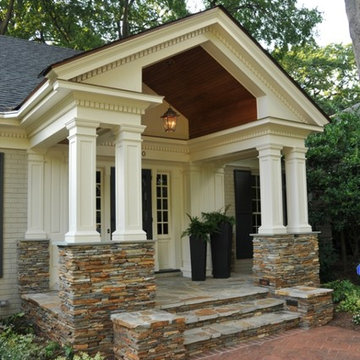
Create a new entry to a traditional ranch with a formal porch
This is an example of a traditional stone front porch design in Charlotte with a roof extension.
This is an example of a traditional stone front porch design in Charlotte with a roof extension.
Traditional Outdoor Design Ideas

This 8-0 feet deep porch stretches across the rear of the house. It's No. 1 grade salt treated deck boards are maintained with UV coating applied at 3 year intervals. All the principal living spaces on the first floor, as well as the Master Bedroom suite, are accessible to this porch with a 14x14 screened porch off the Kitchen breakfast area.
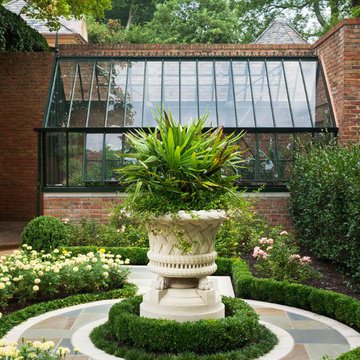
SWH
Inspiration for a mid-sized traditional partial sun courtyard stone landscaping in Other.
Inspiration for a mid-sized traditional partial sun courtyard stone landscaping in Other.
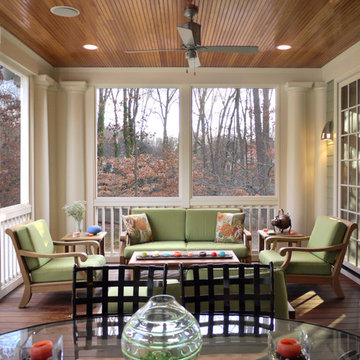
The traditional screen porch with stained bead board ceiling ties into the traditional aesthetic of the main house.
This is an example of a traditional screened-in porch design in DC Metro with decking and a roof extension.
This is an example of a traditional screened-in porch design in DC Metro with decking and a roof extension.
41












