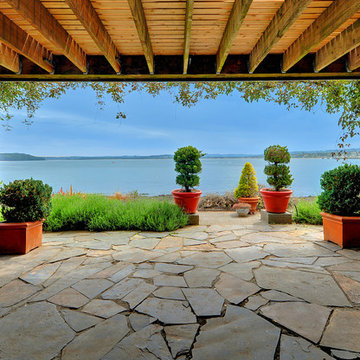Traditional Patio with a Roof Extension Ideas
Refine by:
Budget
Sort by:Popular Today
81 - 100 of 8,524 photos
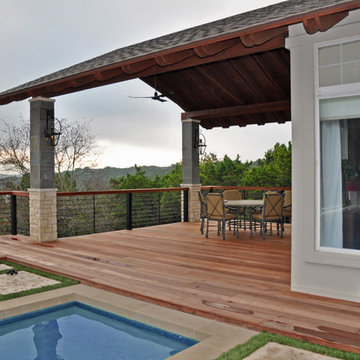
Large elegant backyard patio photo in Austin with decking and a roof extension
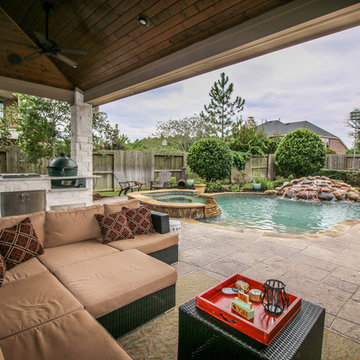
Our clients requested the final additions for their lovely outdoor living space. In the midst of their backyard oasis, we created the ideal transition from inside sitting area to the existing pool: an outdoor living area complete with an outdoor kitchen underneath a covered patio!
The patio cover boasts tongue and groove ceilings with recessed lighting and ceiling fans, even a sound system! An outdoor TV was wired in for additional entertainment while the burgers are grilling on this lovely stone kitchen.
Custom made, the outdoor kitchen perfectly nestles the Big Green Egg for the best smoked meal! There is ample food preparation space and storage in this kitchen.
The final touches were made when we resurfaced the existing ceiling in the screened in patio with matching tongue and groove stained wood! This space is fitted with easily accessible electrical outlets as well.
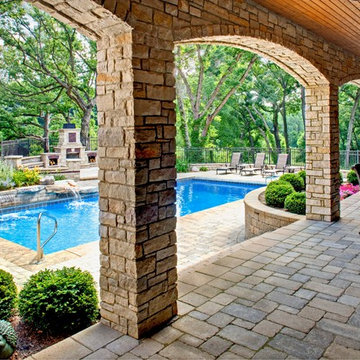
Paul Schlisman Photography Courtesy of Southampton Builders LLC.
Example of a mid-sized classic backyard concrete paver patio fountain design in Chicago with a roof extension
Example of a mid-sized classic backyard concrete paver patio fountain design in Chicago with a roof extension
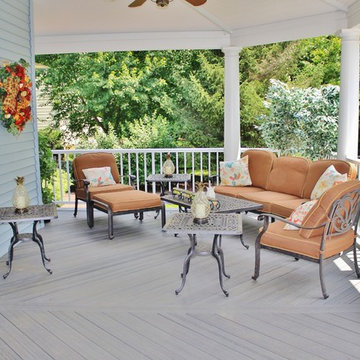
There is enough to love about this space to keep you busy all year round! Indulge in differing outdoor activities with this backyard retreat! With this project, you can enjoy the covered patio all year round, as well as have a relaxing time in this spacious hot tub!
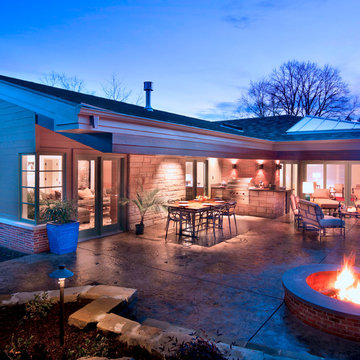
This new patio with fire pit, stamped concrete, fire pit and covered outdoor living space was part of a total renovation (with a family room addition) after a fire. The project has won three awards.
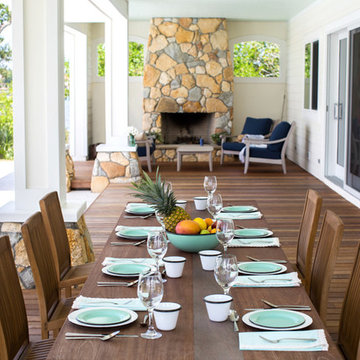
Used with permission; photo courtesy of Barn Light Electric Company.
Large elegant backyard patio photo in Orlando with decking and a roof extension
Large elegant backyard patio photo in Orlando with decking and a roof extension
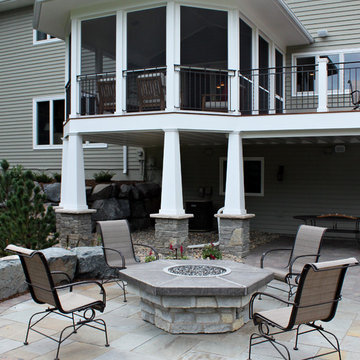
Designed by Krista Schwartz, Indicia
Photo by Brandon Rowell
Example of a classic backyard patio design in Minneapolis with a fire pit, decking and a roof extension
Example of a classic backyard patio design in Minneapolis with a fire pit, decking and a roof extension
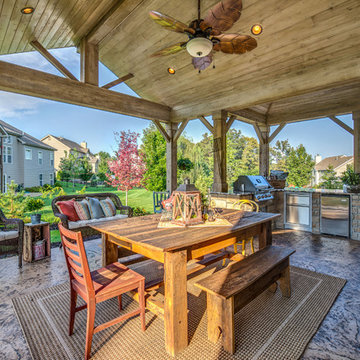
This stamped, decorative concrete patio in O'Fallon, Missouri is partially covered. The ceiling is whitewashed cedar and has recessed lights and a fan. There is seating and dining space and a stone surrounded cooking area with a granite counter top, built-in Napoleon grill, Firemagic cabinet and drawers. There is bar seating at the counter on the opposite side which backs up to the open patio and wood burning firepit. Photo by Gordon Kummer
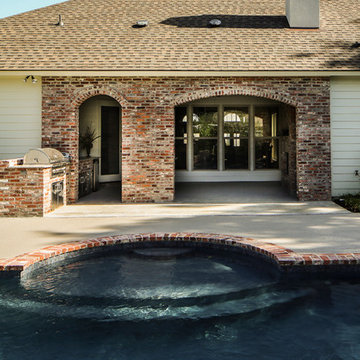
Oivanki Photography
Elegant backyard concrete patio kitchen photo in New Orleans with a roof extension
Elegant backyard concrete patio kitchen photo in New Orleans with a roof extension
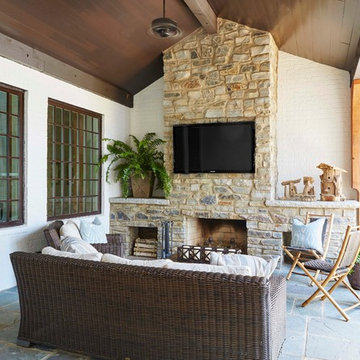
Jean Allsopp
Patio - mid-sized traditional side yard stone patio idea in Birmingham with a fire pit and a roof extension
Patio - mid-sized traditional side yard stone patio idea in Birmingham with a fire pit and a roof extension
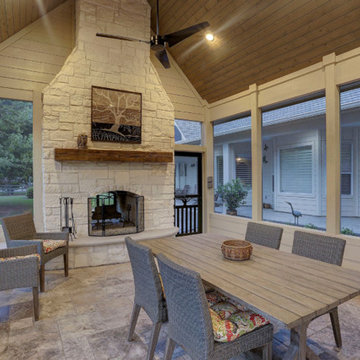
We poured the concrete slab to the same height of their existing patio cover to be able to add the bridge. The homeowners wanted the space built far enough away from the home that it would allow for the landscaping that was added. Functionally, they wanted a simple cooking space on one side and a fire feature as a center piece on the other.
A couple of neat notes on this one: One of the homeowners is very skilled with woodwork and wanted to make the doors for this outdoor living space. They made the doors and added design that matched an art piece they mounted above the fireplace. It's always nice to collaborate with the owners and come up with a masterpiece that everyone is proud of building!
Size: 16x24
Flooring: Silver Travertine
Ceiling: Smokey Bourban
Stone: Natural White
Granite: Absolute Black
TK IMAGES
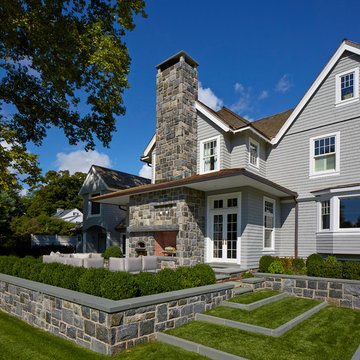
PHILLIP ENNIS
Example of a mid-sized classic backyard concrete patio design in New York with a fire pit and a roof extension
Example of a mid-sized classic backyard concrete patio design in New York with a fire pit and a roof extension
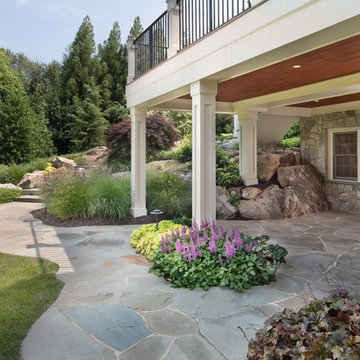
Our client desired a diversely landscaped environment with natural stone and an expansive deck across the rear of the home. The existing landscape consisted of randomized plantings and the client desired to transplant all of the plant material throughout the rear of the property. The current plant palate reflects the client's love for having a diversity of plants. Extensive landscape lighting was used for accenting both hardscape and soft scape features. We created increased privacy from the adjacent neighbor and fenced the rear of the property. Simplistic water features were also desired by the client. The client drove many of the "wants".
The client did not want to use masonry retaining walls, so strictly boulders were used to hold back soil and create different spaces in the rear landscape. The deck steps were a challenge due to the HOA not allowing them to protrude from the side of the home. Part of the property was an RPA (Resource Protected Area).
Photography: Morgan Howarth. Landscape Architect: Howard Cohen, Surrounds Inc.
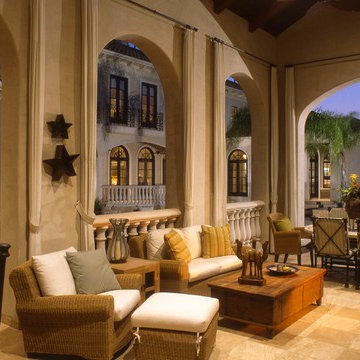
Inspiration for a large timeless backyard patio remodel in Houston with a roof extension
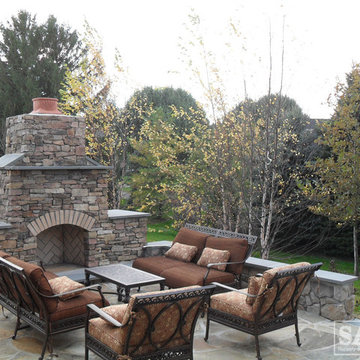
Mid-sized elegant backyard stone patio kitchen photo in Philadelphia with a roof extension
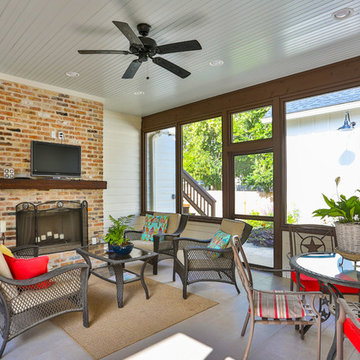
Patio in Boerne home. Features screened in patio, brick fireplace, dining and resting area, painted cedar ceiling, and tile floor.
Mid-sized elegant backyard tile patio photo in Austin with a fireplace and a roof extension
Mid-sized elegant backyard tile patio photo in Austin with a fireplace and a roof extension
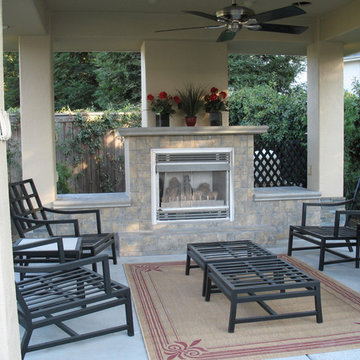
Example of a mid-sized classic backyard concrete patio design in Other with a fire pit and a roof extension
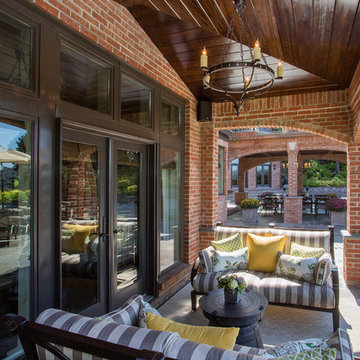
Philip Jensen-Carter
Mid-sized elegant backyard patio photo in New York with a roof extension
Mid-sized elegant backyard patio photo in New York with a roof extension
Traditional Patio with a Roof Extension Ideas
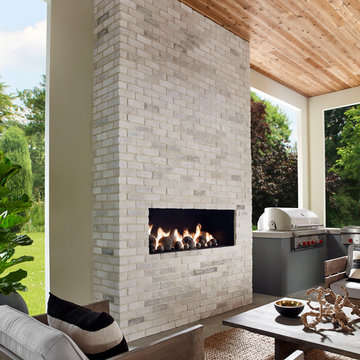
Stone: TundraBrick - Chalkdust
TundraBrick is a classically-shaped profile with all the surface character you could want. Slightly squared edges are chiseled and worn as if they’d braved the elements for decades. TundraBrick is roughly 2.5″ high and 7.875″ long.
Get a Sample of TundraBriclk: https://shop.eldoradostone.com/products/tundrabrick-sample
5






