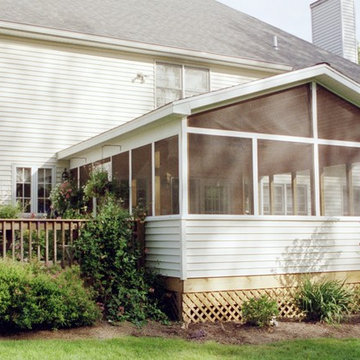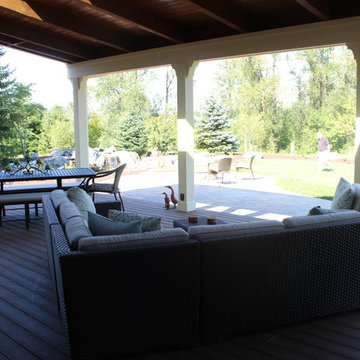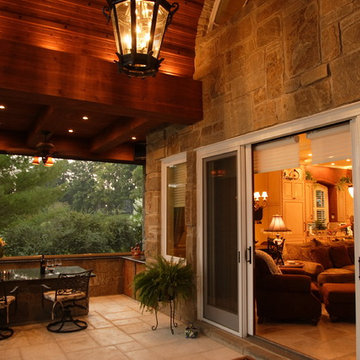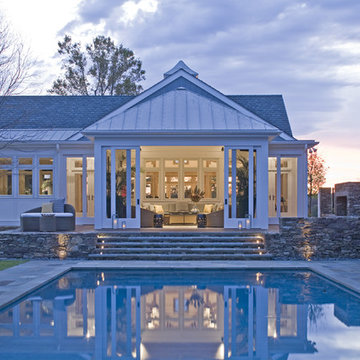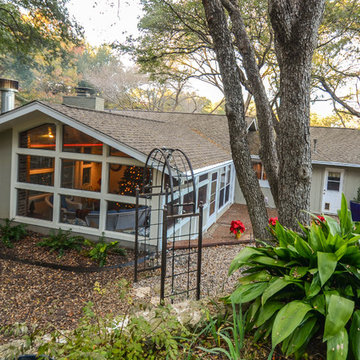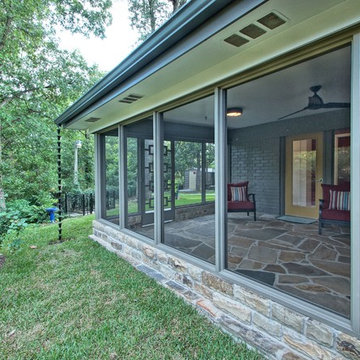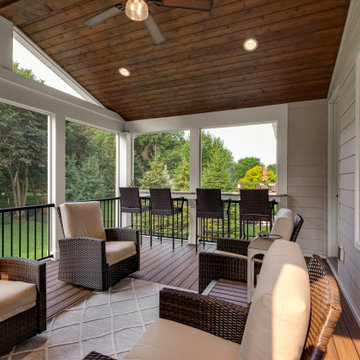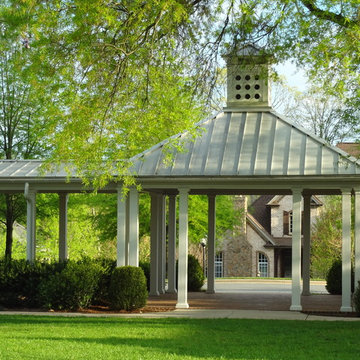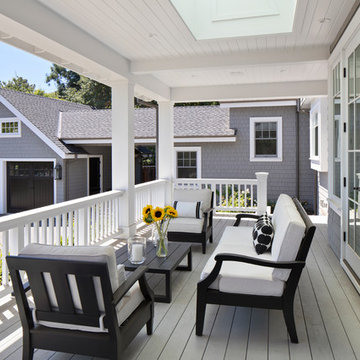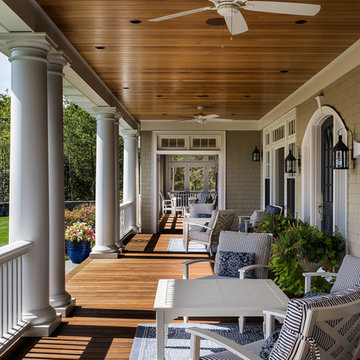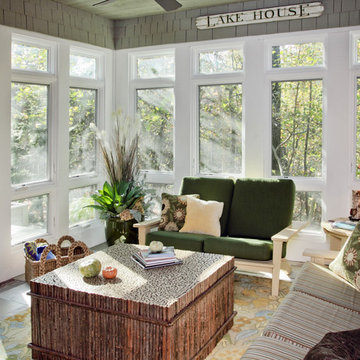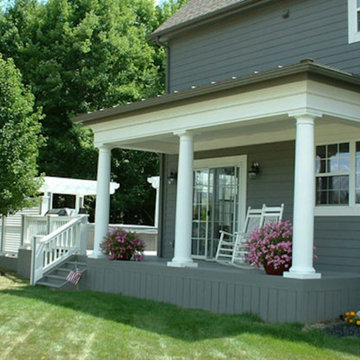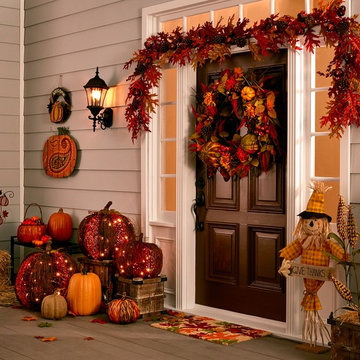Traditional Porch Ideas
Refine by:
Budget
Sort by:Popular Today
201 - 220 of 41,650 photos
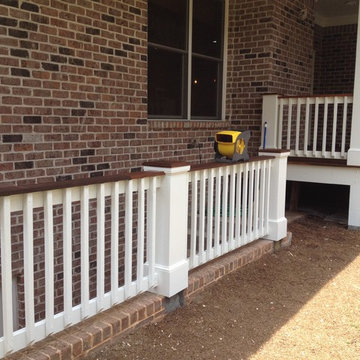
Scope of project: remove pre-existing small deck and build new 14' x 25' deck and frame new gable style roof over new deck.
Special Materials used:
*Brazillian IPE wood decking
*PVC trim and column wrap
*Custom 7" "K style" seamless gutter to accommodate increased water run off.
Find the right local pro for your project
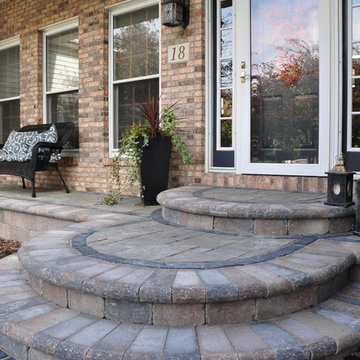
Yorkville Hill Landscaping, Inc.
Inspiration for a mid-sized timeless brick front porch remodel in Chicago with a roof extension
Inspiration for a mid-sized timeless brick front porch remodel in Chicago with a roof extension
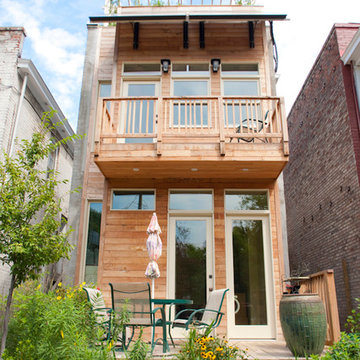
rear view, showing rain garden in foreground, first and second floor porches, solar thermal panels and, above the panels, the garden trellis on the third floor green roof
Photo credits: Watershed Architects & Jeff Saxman, Saxman Photography
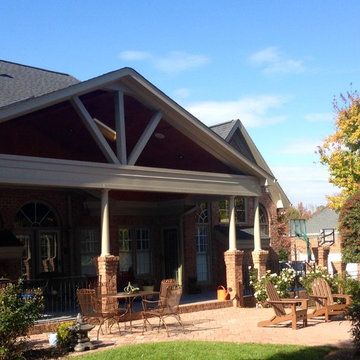
From this view, you get a glimpse of how the outdoor fireplace area integrates with the open porch and patio. Take a look at how the column bases are made to compliment the outdoor fireplace.
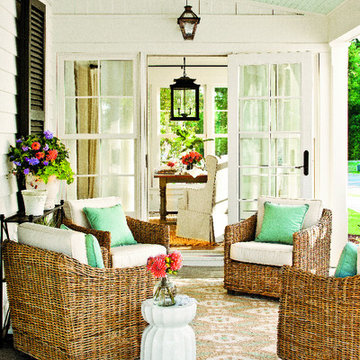
Trex Transcend Porch is available in three colors – Gravel Path (pristine grey), Fire Pit (spicy red) and Spiced Rum (warm, earthy umber with the streaked look of tropical hardwoods), Transcend Porch features both floor boards and coordinated post and railing options. It’s also low maintenance – resisting fading, staining, scratching and mold, and will not rot, warp, crack or splinter. Upkeep is hassle free, so you’ll spend more time relaxing and less time maintaining.
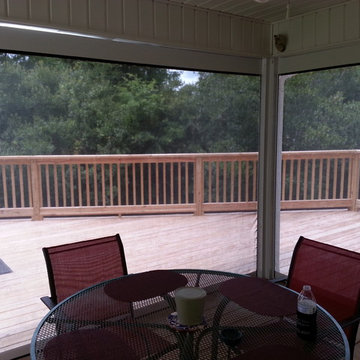
Mid-sized classic screened-in back porch idea in Other with decking and a roof extension

Sponsored
Columbus, OH
Hope Restoration & General Contracting
Columbus Design-Build, Kitchen & Bath Remodeling, Historic Renovations
Traditional Porch Ideas
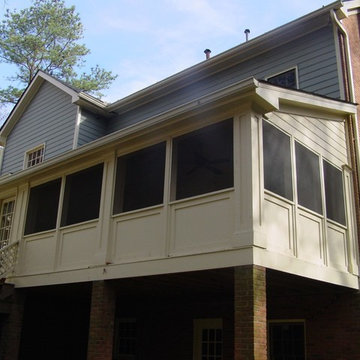
Mid-sized elegant screened-in back porch photo in Atlanta with decking and a roof extension
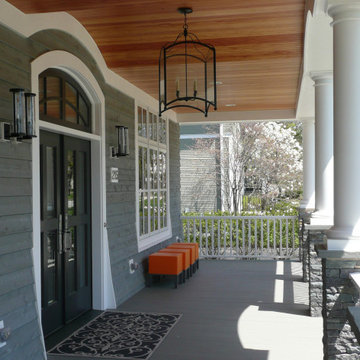
This lyrical home was designed for an artist and her husband in the Northside Overlay District in Wheaton. The owners wanted a home that would fit comfortably into the established neighborhood, while creating its own presence as a new classic. While the large front porch ties the home to its neighbors, subtle details set it apart, such as the granite rubble base, the arched copper entrance, and the delicate curve in the cedar shingle roof. While the exterior echoes its shingle style roots, it is a distilled version of shingle style, a simplified rendering that sets the house firmly in the present day. The interior reinforces its stripped down persona with a long gallery and barrel-vault ceiling leading back to an intersection with the great room ceiling,- yet another barrel vault which defines the main living space in the back of the house. In all the house provides a clean canvas, ready to be filled in with the colorful detail of everyday life.
11






