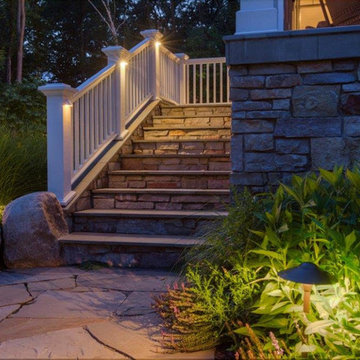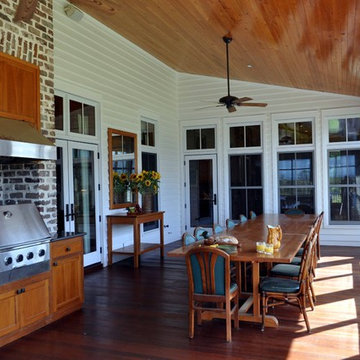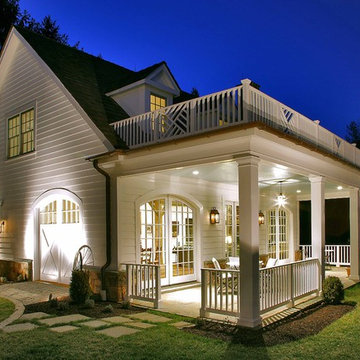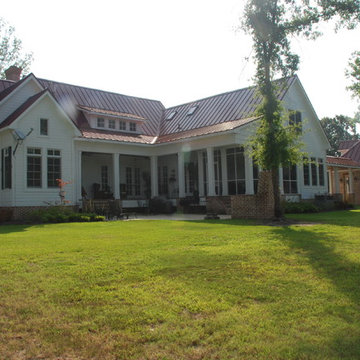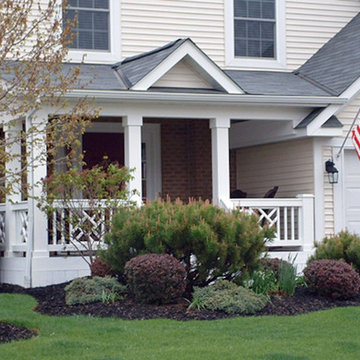Traditional Porch Ideas
Refine by:
Budget
Sort by:Popular Today
821 - 840 of 41,644 photos
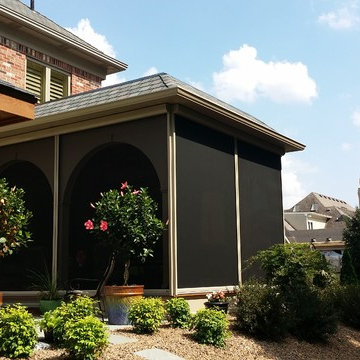
This is an example of a large traditional screened-in back porch design in Orange County with a roof extension and decking.
Find the right local pro for your project
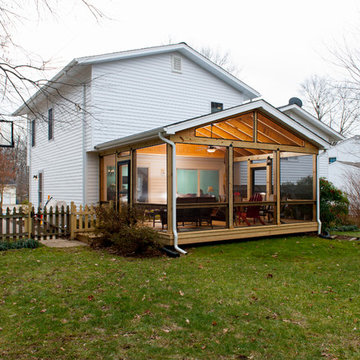
Inspiration for a mid-sized timeless screened-in back porch remodel in DC Metro with a roof extension
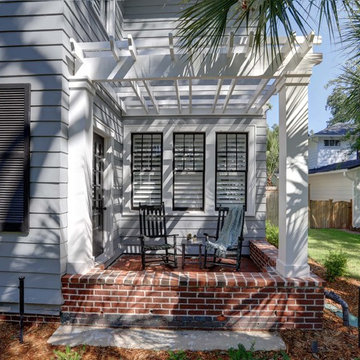
For this project the house itself and the garage are the only original features on the property. In the front yard we created massive curb appeal by adding a new brick driveway, framed by lighted brick columns, with an offset parking space. A brick retaining wall and walkway lead visitors to the front door, while a low brick wall and crisp white pergola enhance a previous underutilized patio. Landscaping, sod, and lighting frame the house without distracting from its character.
In the back yard the driveway leads to an updated garage which received a new brick floor and air conditioning. The back of the house changed drastically with the seamless addition of a covered patio framed on one side by a trellis with inset stained glass opposite a brick fireplace. The live-edge cypress mantel provides the perfect place for decor. The travertine patio steps down to a rectangular pool, which features a swim jet and linear glass waterline tile. Again, the space includes all new landscaping, sod, and lighting to extend enjoyment of the space after dusk.
Photo by Craig O'Neal
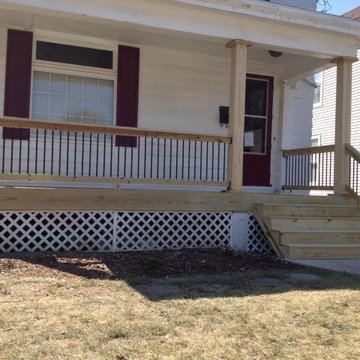
This past month we completed a basic porch rebuild on this home where the previous porch was rotting and the roof was falling. It really transformed the front exterior of the home!
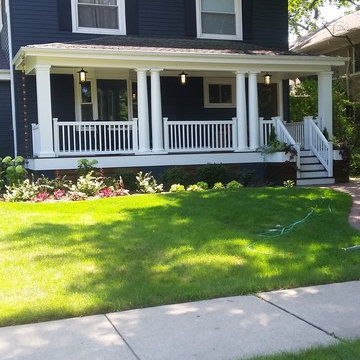
Mid-sized elegant concrete paver front porch photo in Chicago with a roof extension
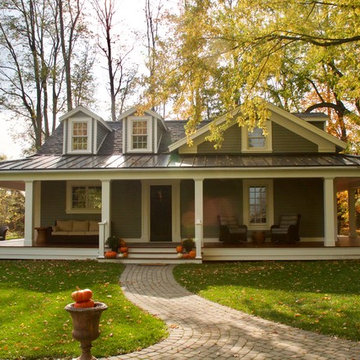
Front Elevation with Porch Addition
Mid-sized elegant front porch photo in New York with a roof extension
Mid-sized elegant front porch photo in New York with a roof extension
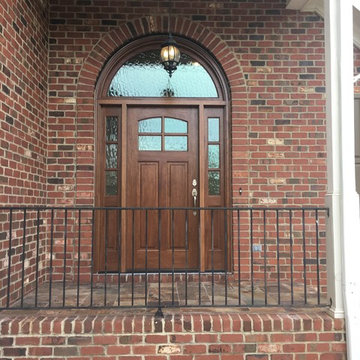
This is an example of a mid-sized traditional brick front porch design in Raleigh with a roof extension.
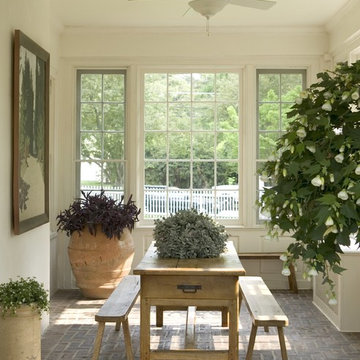
conservatory/sun room
Classic brick porch idea in New York with a roof extension
Classic brick porch idea in New York with a roof extension
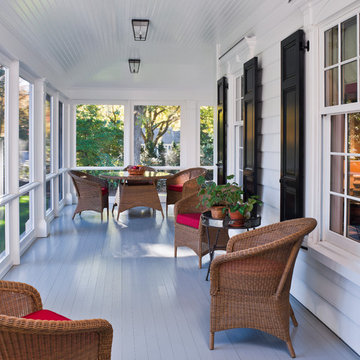
Tom Crane - Tom Crane photography
This is an example of a large traditional screened-in side porch design in New York with decking and a roof extension.
This is an example of a large traditional screened-in side porch design in New York with decking and a roof extension.
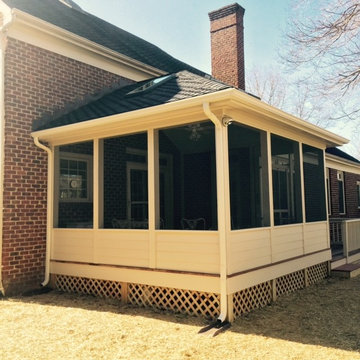
This is an example of a small traditional screened-in front porch design in Other with decking and a roof extension.
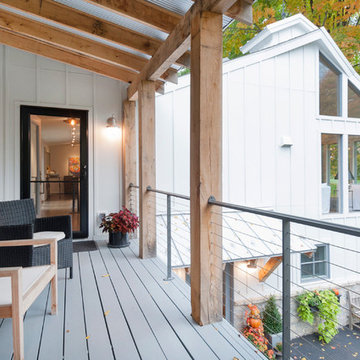
Sponsored
Westerville, OH
T. Walton Carr, Architects
Franklin County's Preferred Architectural Firm | Best of Houzz Winner
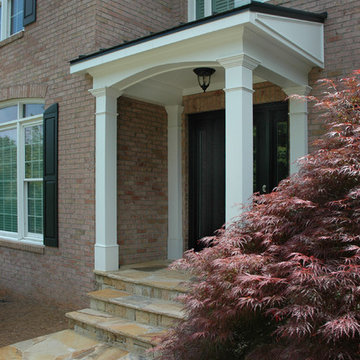
Traditional 2 column shed roof portico with curved railing.
Designed and built by Georgia Front Porch.
Mid-sized classic stone front porch idea in Atlanta with a roof extension
Mid-sized classic stone front porch idea in Atlanta with a roof extension
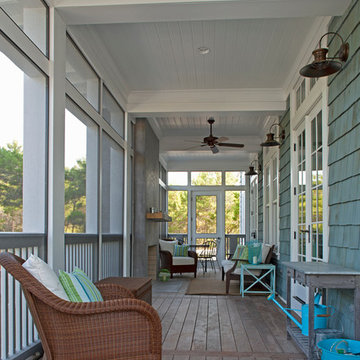
This is an example of a traditional screened-in porch design in Miami with decking and a roof extension.
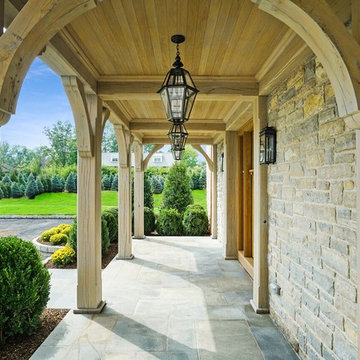
Stunning new construction in the heart of Purchase. Located in a private community, this home sits on an expansive 2.34 acres. Designed and built by renowned architect Mark Finlay and Georgio Custom Builders, this 5 bedroom, 5.5 bath colonial consists of open floor plans, 10 ft ceilings, light stained hardwood floors, and sophisticated finishes.The first floor master suite includes WICs, spa-like master bathroom, and french doors leading to a bluestone patio. Chef's custom built EIK has a large island w/ quartzite countertops, double oven, & bay window w/ scenic views. Floor to ceiling glass windows form a circular dining room that flows into a grand great room w/ custom built-ins, floor to ceiling stone fireplace, and a wood beam ceiling. Other keys features include a living room w/ gas fireplace, full finished basement, first-floor laundry, and built-in BBQ w/ blue stone patio. Extensively landscaped with picturesque views and a wonderful koi pond make this the ideal place to call home. Currently for sale.
Traditional Porch Ideas
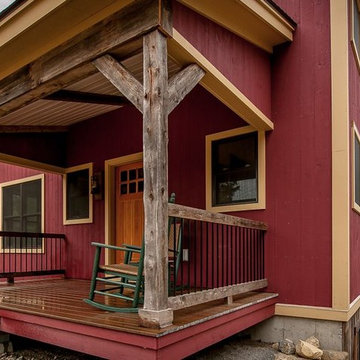
Northpeak Photography
Mid-sized classic front porch idea in Manchester with decking and a roof extension
Mid-sized classic front porch idea in Manchester with decking and a roof extension
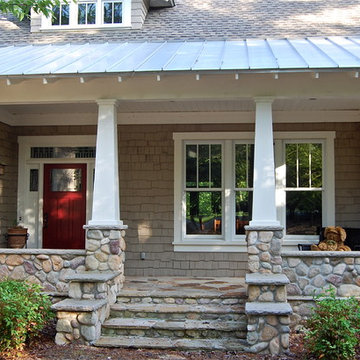
This is an example of a traditional stone porch design in Other with a roof extension.
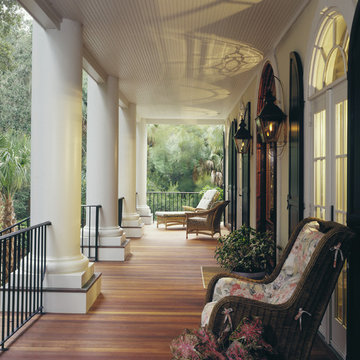
Exterior and interior photos of a custom trational home nestled within the grand oaks at Seabrook Island.
Elegant front porch photo in Charleston
Elegant front porch photo in Charleston
42






