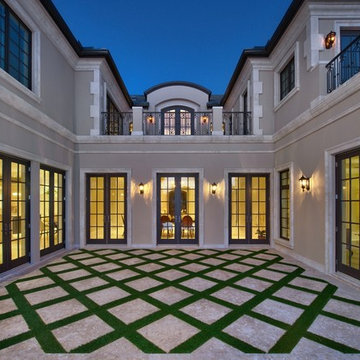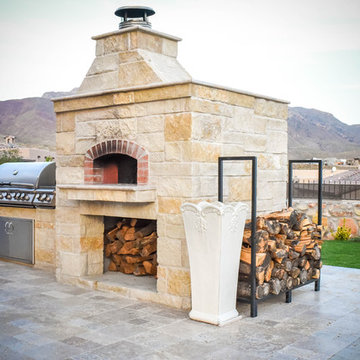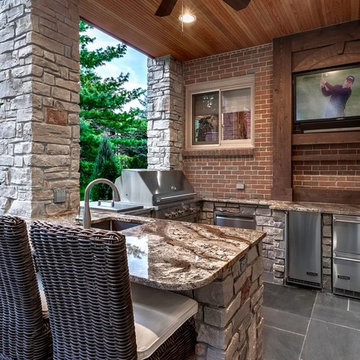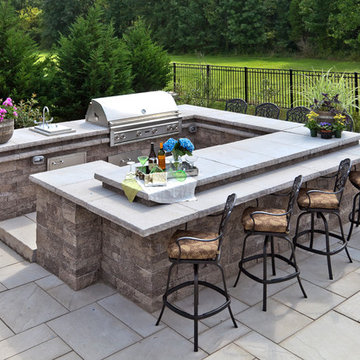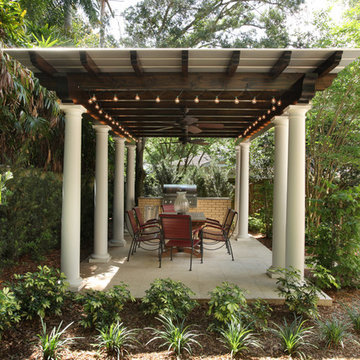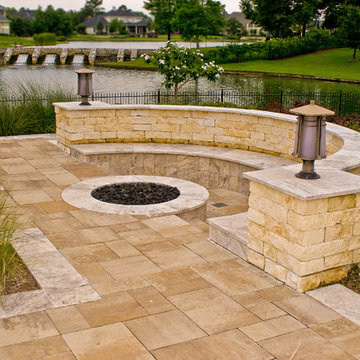Traditional Tile Patio Ideas
Refine by:
Budget
Sort by:Popular Today
121 - 140 of 1,920 photos
Item 1 of 3
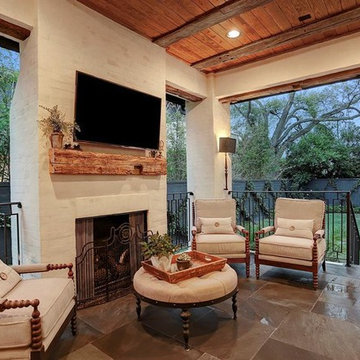
Purser Architectural Custom Home Design
Inspiration for a large timeless backyard tile patio kitchen remodel in Houston with a roof extension
Inspiration for a large timeless backyard tile patio kitchen remodel in Houston with a roof extension
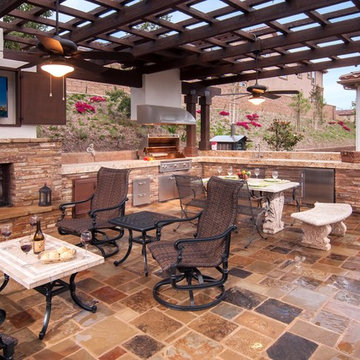
Large elegant backyard tile patio kitchen photo in Orange County with a gazebo
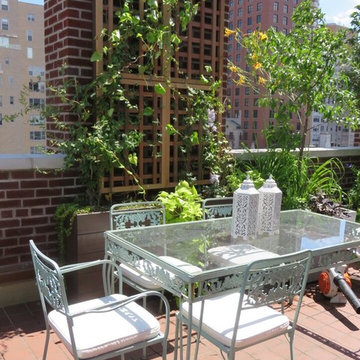
Inspiration for a mid-sized timeless courtyard tile patio remodel in New York with no cover
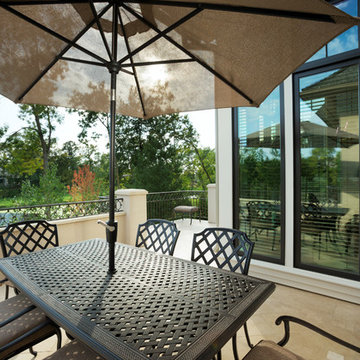
Home Design Firm: Tom Rauscher, Rauscher & Associates, Landscape Design: Yardscapes, Photography by James Kruger, LandMark Photography
Patio - large traditional backyard tile patio idea in Minneapolis with no cover
Patio - large traditional backyard tile patio idea in Minneapolis with no cover
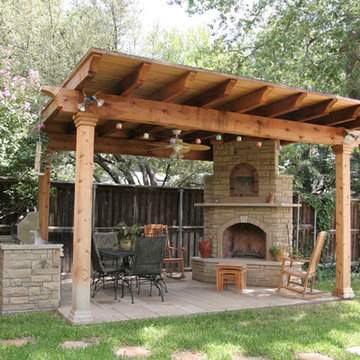
Custom built arbors are the first step in transforming your back yard into a useable area. A properly built arbor will provide the necessary retreat from the hot summer sun as well as creating a nice cozy feel in the evenings. Strategically placed lighting, fans, heaters and misters allow for year round use of your living area.
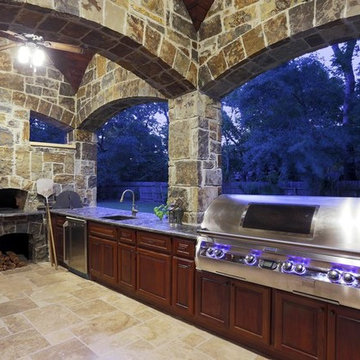
HAR listing 9676247
Stately old-world European-inspired custom estate on 1.10 park-like acres just completed in Hunters Creek. Private & gated 125 foot driveway leads to architectural masterpiece. Master suites on 1st and 2nd floor, game room, home theater, full quarters, 1,000+ bottle climate controlled wine room, elevator, generator ready, pool, spa, hot tub, large covered porches & arbor, outdoor kitchen w/ pizza oven, stone circular driveway, custom carved stone fireplace mantels, planters and fountain.
Call 281-252-6100 for more information about this home.
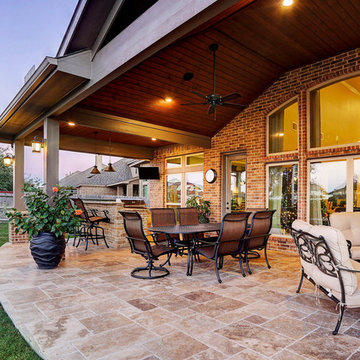
The original patio was about 274 square feet and we added 352 square feet. The total entertaining space is now over 600 square feet! The house also backs up to water so they wanted an outdoor space to spend watching the beautiful backdrop.
As we extended the roof line, the homeowners agreed that an open gable would be too open, therefore we ended up with the hip roof with an added, smaller open gable. That allows some additional natural light to come through with their high living room windows. The fireplace was placed in the corner next to the home wall rather than out on the perimeter because we didn't want to take away from the view to the back. The outdoor kitchen is situated conveniently near the back door for transferring kitchen items.
TK IMAGES
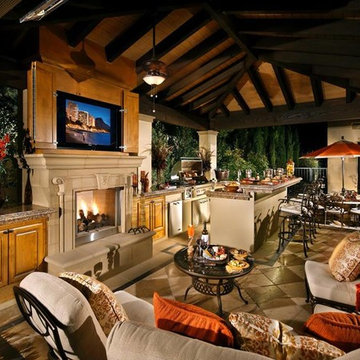
Inspiration for a huge timeless backyard tile patio kitchen remodel in Other with a roof extension
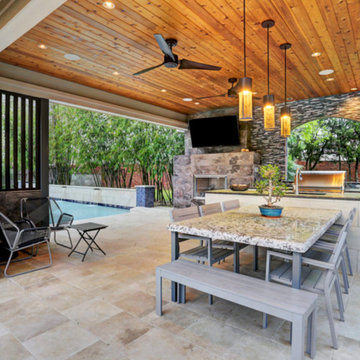
This family wanted a contemporary structure that blended natural elements with with grays and blues. This is a unique structure that turned out beautifully. We went with powder coated 6x6 steel posts hiding all of the base and top plates
creating a seamless transition between the structure and travertine flooring. Due to limitations on spacing we added a built-in granite table with matching powder coated steel frame. This created a unique look and practical application for dining seating. By adding a knee wall with cedar slats it created an intimate nook while keeping everything open.
The modern fireplace and split style kitchen created a great use of space without making if feel crowded.
Appliances: Fire Magic Diamond Echelon series 660 Grill
RCS icemaker, 2 wine fridges and RCS storage doors and drawers
42” Heat Glo Dakota fireplace insert
Cedar T&G ceiling clear coated with rope lighting
Powder coated posts and granite table frame: Slate Gray
Tile Selections:
Accent Wall: Glass tile (Carisma Oceano Stick Glass Mosaic)
Dark Tile: Prisma Griss
Light Tile: Tessuto Linen Beige White
Flooring: Light Ivory Travertine
3cm granite:
Light: Santa Cecilia
Dark: Midnight Grey
Kitchen Appliances:
30" Fire Magic Diamond Series Echelon 660
2 - RCS wine fridges
RCS storage doors and drawers
Fire Place:
36" Dakota heat glo insert
TK Images
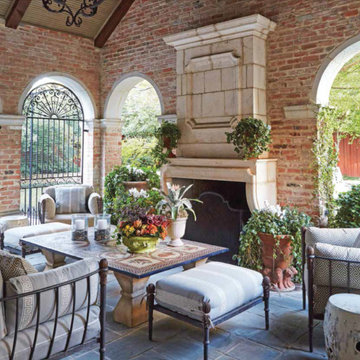
Example of a large classic backyard tile patio design in Dallas with a fire pit and a roof extension
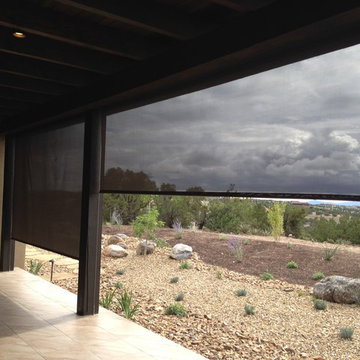
Motorized Portales Shades
Mid-sized elegant backyard tile patio kitchen photo in Albuquerque with a roof extension
Mid-sized elegant backyard tile patio kitchen photo in Albuquerque with a roof extension
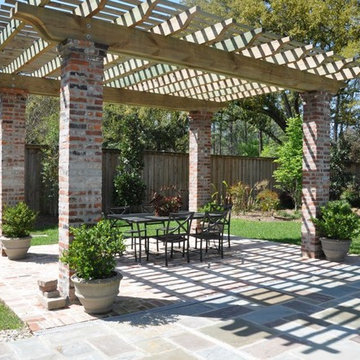
Example of a mid-sized classic backyard tile patio design in New Orleans with a pergola
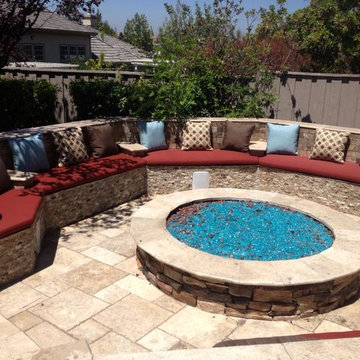
Inspiration for a mid-sized timeless backyard tile patio remodel in San Francisco with a fire pit and no cover
Traditional Tile Patio Ideas
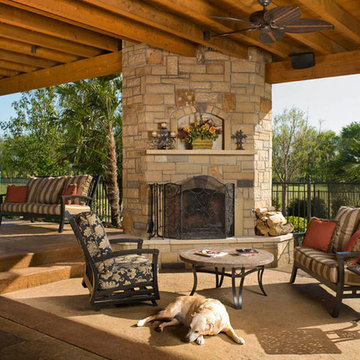
Custom built arbors are the first step in transforming your back yard into a useable area. A properly built arbor will provide the necessary retreat from the hot summer sun as well as creating a nice cozy feel in the evenings. Strategically placed lighting, fans, heaters and misters allow for year round use of your living area. An elegant custom built fireplace creates the focal point for the whole outdoor living experience.
7






