Traditional Vestibule Ideas
Refine by:
Budget
Sort by:Popular Today
81 - 100 of 416 photos
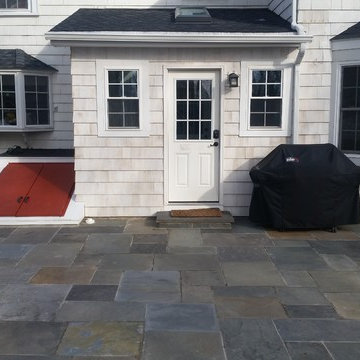
Entryway - small traditional slate floor and black floor entryway idea in New York
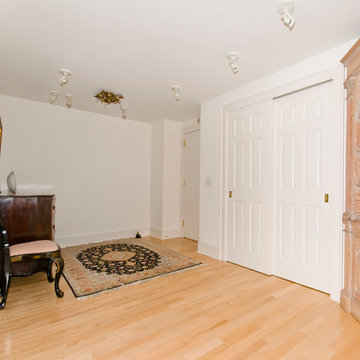
Jennifer Mortensen
Mid-sized elegant light wood floor entryway photo in Minneapolis with white walls and a white front door
Mid-sized elegant light wood floor entryway photo in Minneapolis with white walls and a white front door
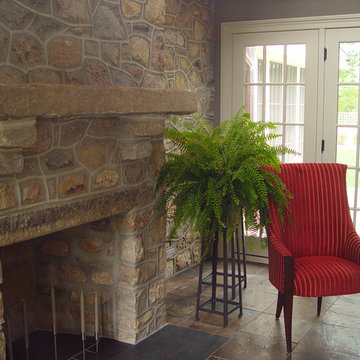
Example of a mid-sized classic slate floor entryway design in Philadelphia with gray walls and a white front door
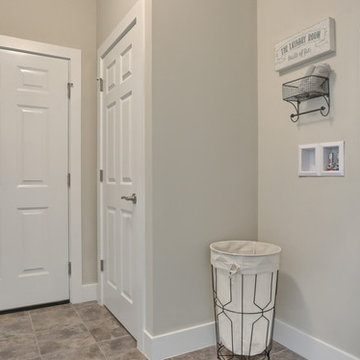
Convenient single story living in this home complete with a 2-car garage with mudroom entry and an inviting front porch. The home features an open floor plan and a flex space room that can be used as a study, living room, or other. The open kitchen includes attractive cabinetry with decorative crown molding, quartz countertops with tile backsplash and stainless steel appliances. A cozy gas fireplace with stone surround warms the adjoining great room, and the dining area provides sliding glass door access to the patio. The owner’s suite is quietly situated to the back of the home and includes an elegant tray ceiling, an expansive closet and a private bathroom with a 5’ shower and double bowl vanity.
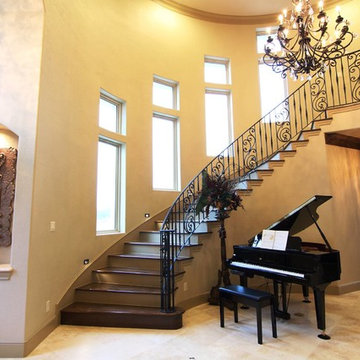
The entry to this open concept home was designed to create a breezeway to pull the southern breeze through the home creating that get-a-way country feel.
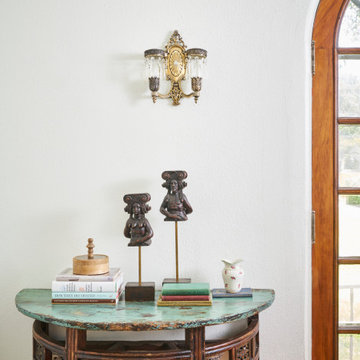
This Oak Vista home was built in the early part of the 20th Century. We were brought in to make some drastic changes. This property had been used for many years as an office space, so it was full of fluorescent lighting, inexpensive cabinetry, and poorly-executed space planning.
We took down a wall between the existing kitchen and another unused room to create a much more useful and beautiful kitchen with all new cabinets and finishes.
In the upstairs master bathroom, we reconfigured the master bathroom and added a large shower.
In the upstairs hall, which connected to one of the bedrooms, we added a secondary bathroom with a shower featuring period-appropriate scalloped tile.
We selected vintage lighting and, when possible, we reused some of the original fixtures that luckily had been stored previously in the basement for years.
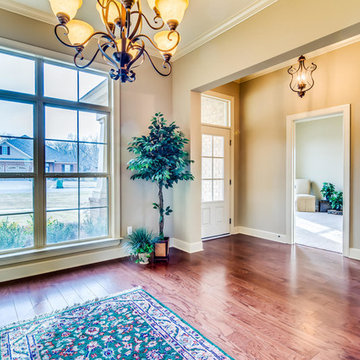
Danny Hooks
Inspiration for a large timeless dark wood floor entryway remodel in Other with beige walls and a brown front door
Inspiration for a large timeless dark wood floor entryway remodel in Other with beige walls and a brown front door
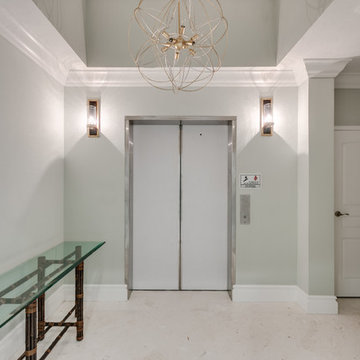
Each formal vestibule at 4091 Ocean features a private, code-controlled elevator entrance and double-door entry into the condominium unit.
Inspiration for a mid-sized timeless limestone floor and beige floor entryway remodel in Miami with green walls and a dark wood front door
Inspiration for a mid-sized timeless limestone floor and beige floor entryway remodel in Miami with green walls and a dark wood front door
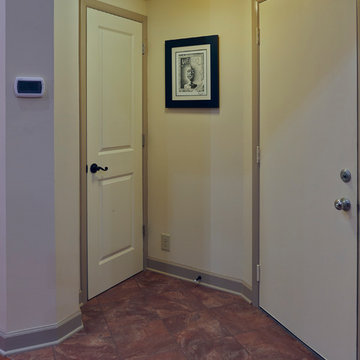
We created this entry alcove so the family had access to both the garage and a coat closet.
Example of a classic ceramic tile vestibule design in Philadelphia
Example of a classic ceramic tile vestibule design in Philadelphia
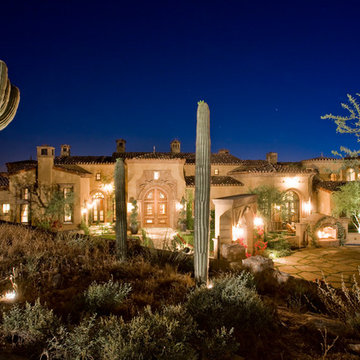
Home by FratanLuxury homes with custom driveways by Fratantoni Interior Designers.
Follow us on Pinterest, Twitter, Facebook and Instagram for more inspirational photos! toni Interior Designers.
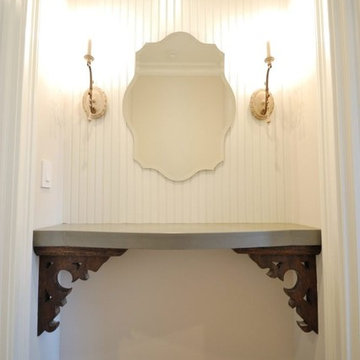
Ketmar Development Corp
Inspiration for a timeless ceramic tile vestibule remodel in New York
Inspiration for a timeless ceramic tile vestibule remodel in New York
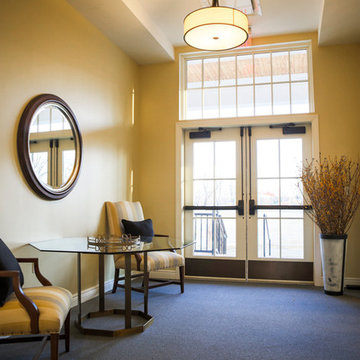
Violetta Markelou
Inspiration for a large timeless carpeted and black floor entryway remodel in DC Metro with yellow walls and a glass front door
Inspiration for a large timeless carpeted and black floor entryway remodel in DC Metro with yellow walls and a glass front door
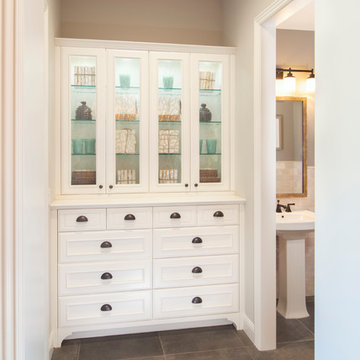
Entry Vestibule:
• Material – Painted Maple
• Finish – Swiss Coffee
• Door Style – Custom
• Cabinet Construction – Frameless
Inspiration for a timeless vestibule remodel in San Francisco
Inspiration for a timeless vestibule remodel in San Francisco
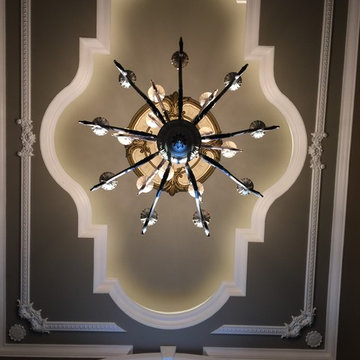
This client purchased an existing basic home located in Wyckoff, NJ. Liggero Architecture designed 100% of the interiors for this residence & was heavily involved in the build out all components. This project required significant design & detailing of all new archways, built in furnishings, ceiling treatments as well as exterior modifications.
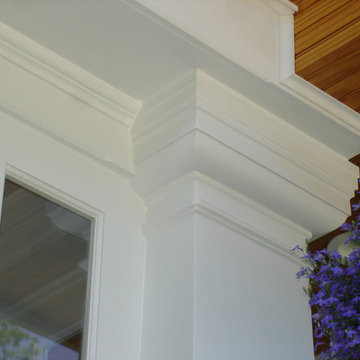
BACKGROUND
Glass-enclosed Vestibules are an uncommon, friendly entrance to any home. This 1917 Vestibule had been patched and repaired many times before being torn down. The design was a collaborative effort with Lee Meyer Architects; rebuilt to match other remodeling on this home.
SOLUTION
We rebuilt the structure with hand-built arched roof trusses, new columns and support beams, along with glass door panels, period trim, lighting and a beaded ceiling. Photo by Greg Schmidt.
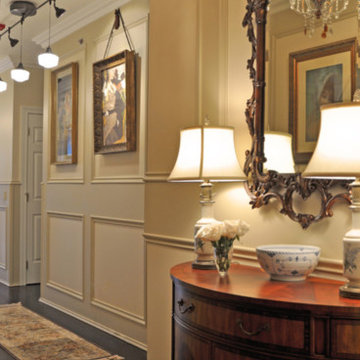
Inspiration for a large timeless dark wood floor entryway remodel in Chicago with beige walls and a dark wood front door
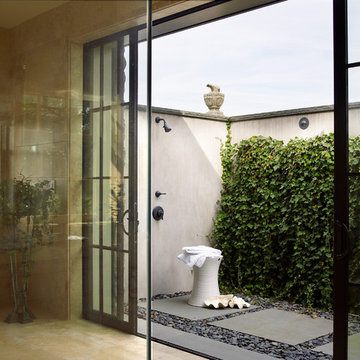
Example of a large classic light wood floor and beige floor entryway design in San Francisco with beige walls
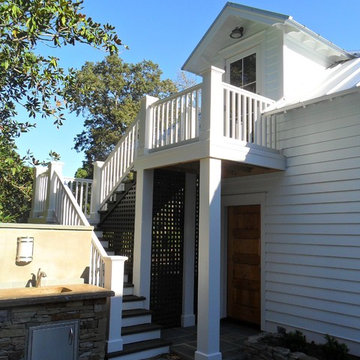
Marcus Neto
Entryway - large traditional slate floor entryway idea in Miami with white walls and a white front door
Entryway - large traditional slate floor entryway idea in Miami with white walls and a white front door
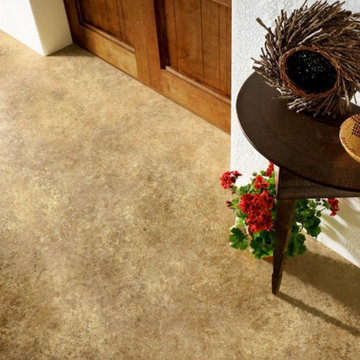
Example of a mid-sized classic vinyl floor and brown floor entryway design in Raleigh with white walls and a dark wood front door
Traditional Vestibule Ideas
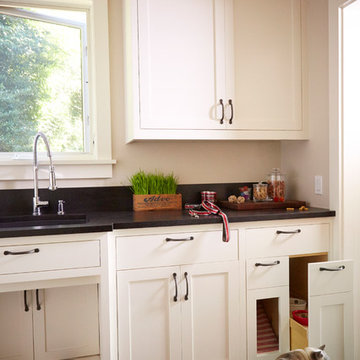
Whole-house remodel of a hillside home in Seattle. The historically-significant ballroom was repurposed as a family/music room, and the once-small kitchen and adjacent spaces were combined to create an open area for cooking and gathering.
A compact master bath was reconfigured to maximize the use of space, and a new main floor powder room provides knee space for accessibility.
Built-in cabinets provide much-needed coat & shoe storage close to the front door.
©Kathryn Barnard, 2014
5





