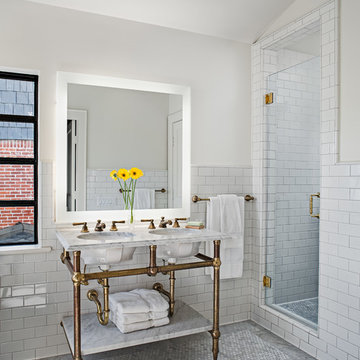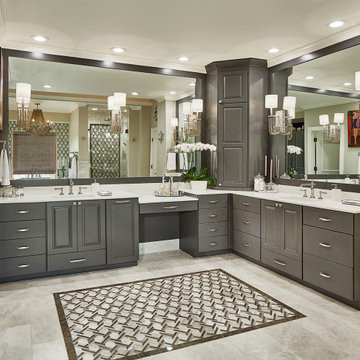Traditional Bathroom Ideas
Refine by:
Budget
Sort by:Popular Today
3741 - 3760 of 410,846 photos
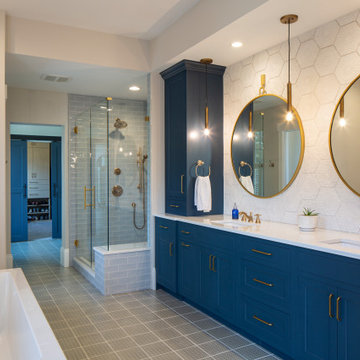
Classic Farmhouse Master Bath Renovation with Navy Blue inset cabinets and brushed gold accents. Textural floor and backsplash tile, new glass enclosed shower with soft blue tile and white quartz bench and countertops. Freestanding Tub and chandelier above with floor mount tub faucet, private toilet room and remodeled walk-in closet with sliding barn doors to match cabinetry. Built-In Cabinets for laundry/hamper and additional storage in closet area.
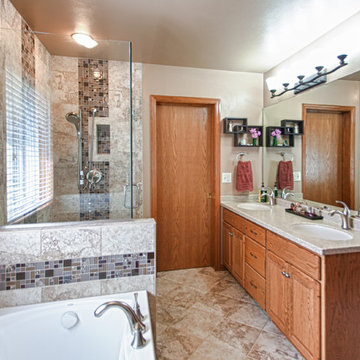
Bathroom - mid-sized traditional master bathroom idea in Other with raised-panel cabinets, medium tone wood cabinets, beige walls and an undermount sink
Find the right local pro for your project
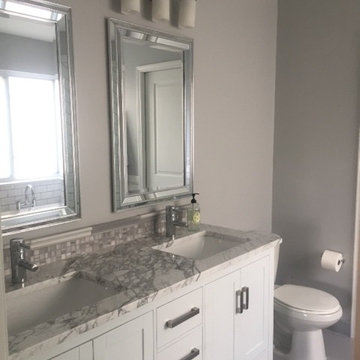
Mid-sized elegant master white tile and subway tile concrete floor and gray floor bathroom photo in Detroit with beaded inset cabinets, white cabinets, gray walls, an undermount sink, quartz countertops, a hinged shower door and white countertops
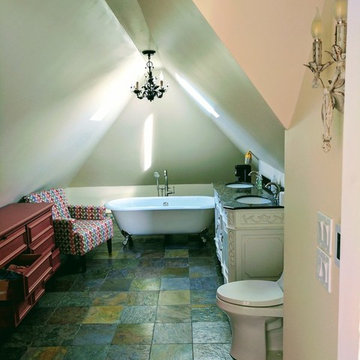
Example of a small classic master gray tile and ceramic tile slate floor and multicolored floor bathroom design in Other with furniture-like cabinets, white cabinets, quartz countertops, a two-piece toilet, white walls and an undermount sink
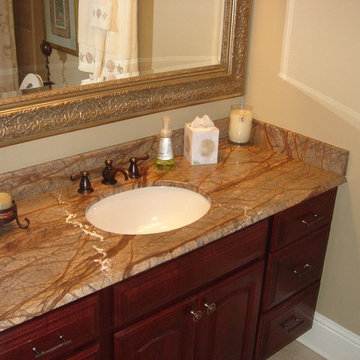
Inspiration for a mid-sized timeless porcelain tile and beige tile travertine floor bathroom remodel in Miami with beaded inset cabinets, medium tone wood cabinets, a two-piece toilet, beige walls, an undermount sink and onyx countertops
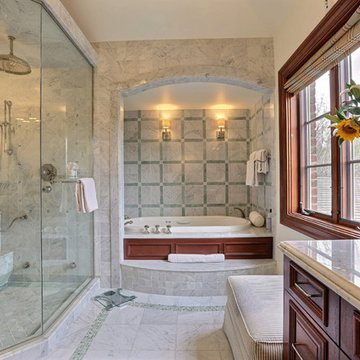
Elegant master gray tile and green tile bathroom photo in Denver with raised-panel cabinets, dark wood cabinets, white walls and an undermount sink
Reload the page to not see this specific ad anymore
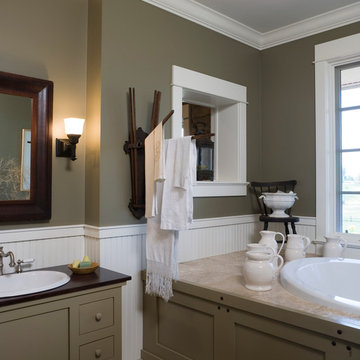
This Boulder home speaks to its Agrarian context and the owners desire to merge the vernacular of barns with Cape Cod imagery. Clean geometrical forms are simply clad in wood, stone and metal, creating an aesthetic that is rooted in tradition yet respectful of a contemporary lifestyle.
The interior flows from an open kitchen living concept to a more traditional layout of defined rooms. An artist studio with an exterior eroded stone façade defines one end of the house while bedrooms define the other end as well as the second floor. Invention and whimsy permeate throughout with surprising interventions including an indoor/outdoor fireplace, a seasonal ‘living room’ space, and a hidden sleeping nook at the top of the stairs.
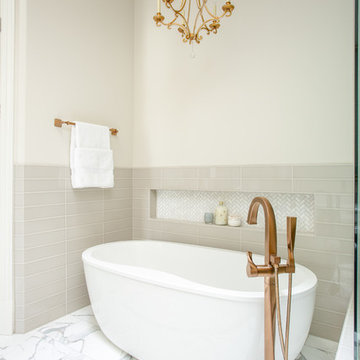
An updated master bath with hints of traditional styling really helped create the perfect oasis for these empty nesters. A few things on the wish list: a large mirror, and seated vanity space, a new freestanding tub, and a more open shower look with lots of options! Take a look at all of the fun materials that brought this space to life.
Cabinetry: Ultracraft, Charlotte door, Maple in Arctic White paint
Hardware: Emtek Windsor Crystal Knob, French Antique
Counters and backsplash: Cambria quartz, Highgate, 3cm with demi-bullnose edge
Sinks: Decolav Andra Oval Semi-Recessed Vitreous China Lavatory in white
Faucets, Plumbing fixtures and accessories: Brizo Virage collection in Brilliance Brushed Bronze
Tub: Jason Hydrotherapy, Forma collection AD553PX soaking tub
Tile floor: main floor is Marble Systems Calacatta Gold honed 12x12 with matching formed base molding; tiled rug is the Calacatta Gold Modern Polished basket weave with a border made of the Allure light 2.75x5.5 pieces
Shower/Tub tile: main wall tile is Arizona Tile H-Line Pumice Glossy 4x16 ceramic tile; inserts are Marble Systems Show White polished 1x2 herringbone with the Calacatta Gold 5/8x5/8 staggered mosaic on the shower floor
Mirror: custom made by Alamo Glass with a Universal Arquati frame
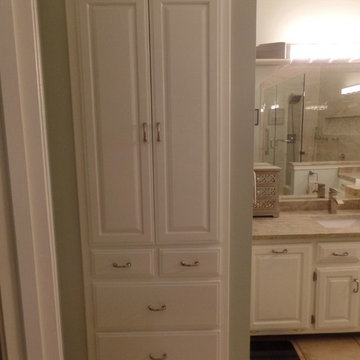
This Custom built linen cabinet used to be the shower location. Raised panel doors with soft close hinges & adjustable shelves, and drawers with soft close glides.
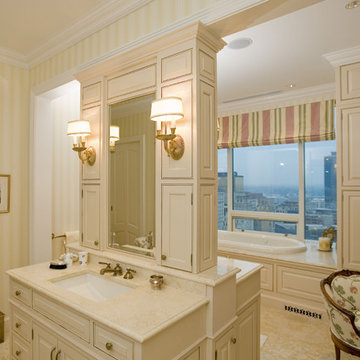
Example of a large classic master drop-in bathtub design in Indianapolis with raised-panel cabinets, white cabinets, yellow walls and an undermount sink

Mid-sized elegant 3/4 mosaic tile and gray tile mosaic tile floor corner shower photo in Los Angeles with recessed-panel cabinets, white cabinets, a one-piece toilet, gray walls, an undermount sink, quartz countertops and a hinged shower door
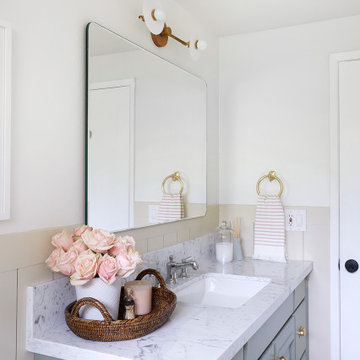
Bathroom - mid-sized traditional single-sink bathroom idea in Los Angeles with marble countertops
Reload the page to not see this specific ad anymore
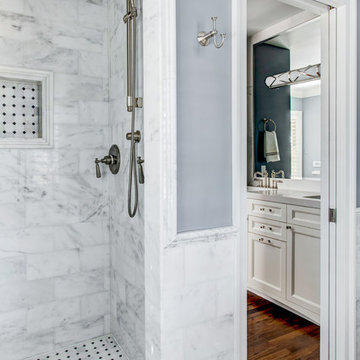
KITCHEN
Cabinets: The kitchen perimeter features Elmwood Full Access all wood cabinetry with the perimeter in Coventry 3" Rail 3/8" Panel door style, Paint Grade cabinets, and a finish of Dove White Matte paint. The island is a Malpensa 3" Rail Raised Panel door style, Maplewood, and a finish of Dove White Matte paint.
Countertop: The 3cm countertops on the perimeter is a 2 cm Caesarstone Calacatta Nuvo, with the island in a 1-1/2” Teak Butcher Block.
Backsplash: The main backsplash tile is a Renaissance Tile, 6x6 Mercer Bead Board, White finish, in straight lay. Above the range we have Renaissance Tile, PTMT-66XE 6x6, in a custom color. The border is a Renaissance tile PTDC-VDot rail.
Fixtures and Fittings: From Blanco, we have 30” Cerana Fireclay apron front single bowl sink in White. From Newport Brass, a Chesterfield Kitchen Faucet with Side Spray 943 15S in Satin Nickel, Chesterfield Pot Filler- wall mount 9482 15S in Satin Nickel, and a Chesterfield Hot & Cold Water Dispenser 108 15S in Satin Nickel.
MASTER BATH
Cabinets: The cabinets feature Elmwood Full Access All Wood, Chamberlain door style, Paint Grade cabinets, with a finish of Dove White matte paint.
Countertop: The 3cm countertops are a 2 cm Caesarstone Calacatta Nuvo.
Tile: The bath and vanity area floor features Arizona Tile Manhattan Marble 12-1/4"x12-1/4" Polished Cordoba Pattern mesh in a straight lay. The walls feature Arizona Tile Manhattan Marble 12x12 Polished tile cut to 6 x12 tile in a brick lay pattern, and a Arizona Tile Manhattan Marble 2x12 ogee molding as chair rail.
Fixtures and Fittings: From Kohler, Iron Plains Dual-mount bath sinks K-5400-0 in White. From Newport brass, Jacobean Widespread Lavatory Faucets 2470 15S in Satin Nickel, Jacobean Exposed Tub & Hand Shower Set - Wall Mount 2400-4283 15S in Satin Nickel, Fairfield Floor Riser Kit for Exposed Tub & Hand Shower Set 3-196 in Satin Nickel, Fairfield Stabilizer 2-734 15S- Satin Nickel; 3/4" Shut off valves for 3-196 and 3-226 (1 pair) 3-192 15S in Satin Nickel, and Brass Tank Lever/Faucet Handle 2-645 15S in Satin Nickel. From Victoria and Albert, a Shropshire Tub with Brushed nickel feet SHR-N-SW and Brushed Nickel Drain STD-UNIBN. Lastly, from TOTO, Eco Promenade® Two-Piece Toilet, 1.28 GPF, Elongated Bowl CST424EFG#01 in Cotton, and a SoftClose® Toilet Seat - Elongated SS114#01 in Cotton
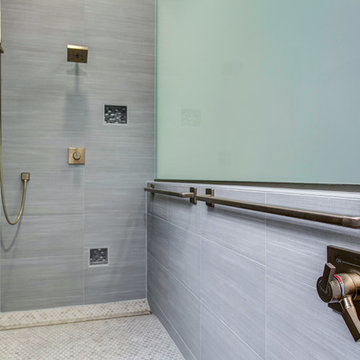
We love this recent grey-tone remodel fit with a larger shower and re-vamped his and hers spaces. The main goal for this space was to provide a better functioning space for our clients while also giving the style and finishes a fresh and updated look. This grey-tone bathroom started as an outdated space that turned into a spa-like serene space. Get all the details below! But first, see what this space looked like before:
Cabinets
The existing cabinets were repurposed and re finished with a grey paint matching Kitchen Craft’s “Cirrus”. This grey finish sets the tone for all the other grey elements in this calming space.
Countertops
The countertop features a 3cm quartz from Caesarstone in a Concrete finish. Incorporating a sleek and high quality product ensures it can withstand splashes from the sink and daily wear and tear. Overall, a wonderful product for the bathroom space!
Backsplash
The tile selection is really what makes a huge impact in the bathroom space. It adds texture, shine, and a little sparkle to the room. The main floor and the interior shower wall features a 12×24 Spark Smokey Glimmer from Daltile. The shower floor features a 1×1 Uptwon Glass Matte Frost Moka from Daltile. Lastly, as an accent splash by the vanities, shampoo box, soap box, and exterior shower fall features a mosaic Gem Pearl Sea Cave from Interceramic.
Fixtures and Fittings
The plumbing fixtures in this space are bronze finish that gives a subtle glow to the space. From Delta we have the Vero shower diverter, shower control, and sink faucets in a Champagne Bronze finish. From Dryden we have a handheld shower head in Brilliance Champagne Bronze. Lastly, from Kohler we have Vox Square vessel sinks in White.
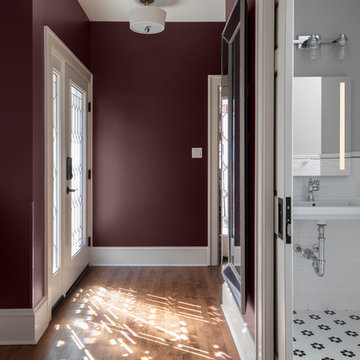
This bathroom features a sink and shower that can be used while in a wheelchair. Photo by Ryan Hainey.
Example of a mid-sized classic 3/4 white tile and porcelain tile mosaic tile floor and white floor bathroom design in Milwaukee with a two-piece toilet, gray walls, an integrated sink and white countertops
Example of a mid-sized classic 3/4 white tile and porcelain tile mosaic tile floor and white floor bathroom design in Milwaukee with a two-piece toilet, gray walls, an integrated sink and white countertops
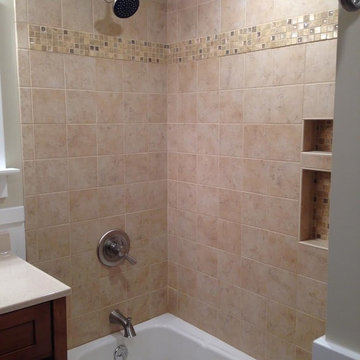
Example of a mid-sized classic 3/4 beige tile and ceramic tile bathroom design in New York with shaker cabinets, dark wood cabinets, a two-piece toilet, beige walls, an undermount sink and solid surface countertops
Traditional Bathroom Ideas
Reload the page to not see this specific ad anymore
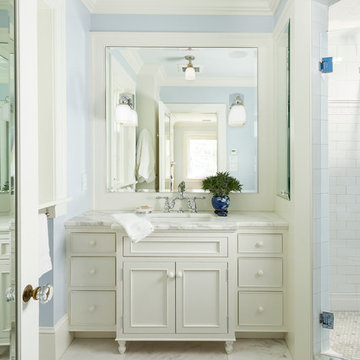
This teenage girl’s bathroom features loads of storage space, lots of bright light and a large mirror over the break-front marble sink base. The walk-in shower has 8 shelves to accommodate copious bottles and bars of soaps and rinses.
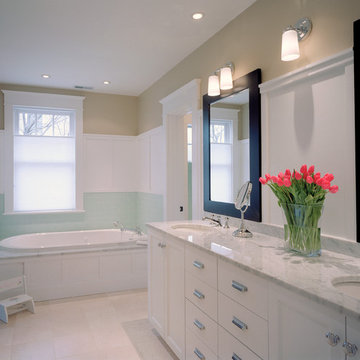
A simple one-story white clapboard 1920s cottage bungalow sat on a narrow straight street with many older homes, all of which meeting the street with a similar dignified approach. This house was the smallest of them all, built in 1922 as a weekend cottage, near the old East Falls Church rail station which provided direct access to Washington D.C. Its diminutive scale, low-pitched roof with the ridge parallel to the street, and lack of superfluous decoration characterized this cottage bungalow. Though the owners fell in love with the charm of the original house, their growing family presented an architectural dilemma: how do you significantly expand a charming little 1920’s Craftsman style house that you love without totally losing the integrity that made it so perfect?
The answer began to formulate after a review of the houses in the turn-of-the-century neighborhood; every older house was two stories tall, each built in a different style, each beautifully proportioned, each much larger than this cottage bungalow. Most of the neighborhood houses had been significantly renovated or expanded. Growing this one-story house would certainly not adversely affect the architectural character of the neighborhood. Given that, the house needed to maintain a diminutive scale in order to appear friendly and avoid a dominating presence.
The simplistic, crisp, honest materials and details of the little house, all painted white, would be saved and incorporated into a new house. Across the front of the house, the three public spaces would be saved, connected along an axis anchored on the left by the living room fireplace, with the dining room and the sitting room to the right. These three rooms are punctuated by thirteen windows, which for this house age and style, really suggests a more modern aesthetic.
Hoachlander Davis Photography
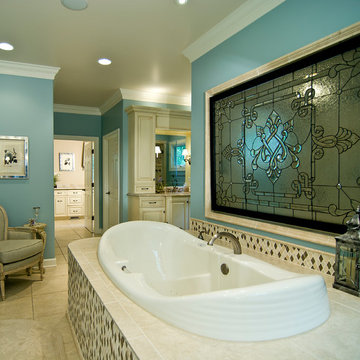
Bathroom - huge traditional master beige tile, brown tile and mosaic tile ceramic tile and beige floor bathroom idea in Charlotte with raised-panel cabinets, beige cabinets, blue walls, an undermount sink, granite countertops and a hinged shower door
188






