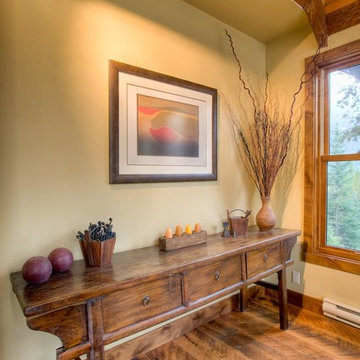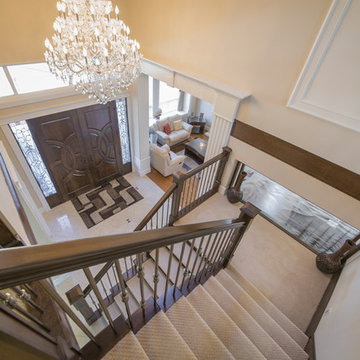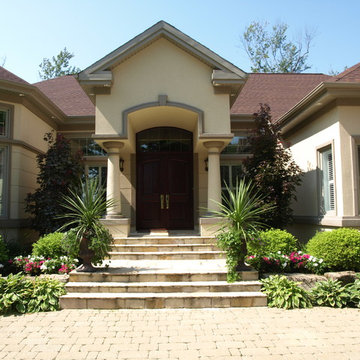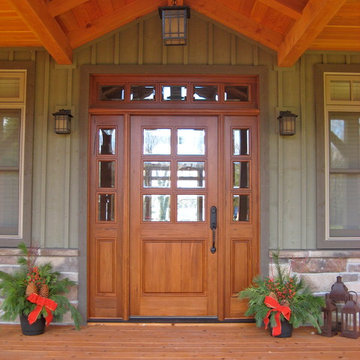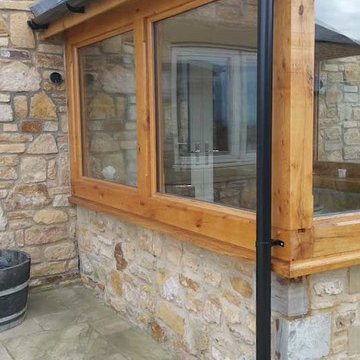Traditional Entryway Ideas
Refine by:
Budget
Sort by:Popular Today
941 - 960 of 88,733 photos
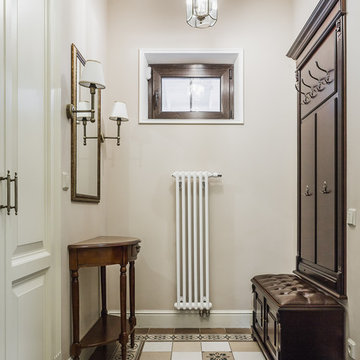
фотограф Ольга Шангина
Example of a mid-sized classic multicolored floor, porcelain tile and coffered ceiling entryway design in Moscow with beige walls and a white front door
Example of a mid-sized classic multicolored floor, porcelain tile and coffered ceiling entryway design in Moscow with beige walls and a white front door
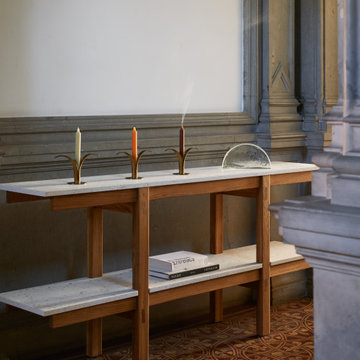
Hommage à l’ébénisterie traditionnelle, la TABLE Paris reprend et modernise un assemblage vieux comme le monde : le « ténon-mortaise » (une méthode qui consiste à emboîter deux pièces de bois, le ténon, la partie mâle, dans l’autre pièce, la mortaise, partie femelle). Un modèle au piètement rigide et intemporel, mélange subtil de classicisme et de modernité.
Grâce aux outils paramétriques, la TABLE Paris s’invite dans la Salle à Manger, dotée d’un plateau fin et à l’allure élégante. Par sa structure tridimensionnelle, elle se mue en bureau minimaliste.
Find the right local pro for your project
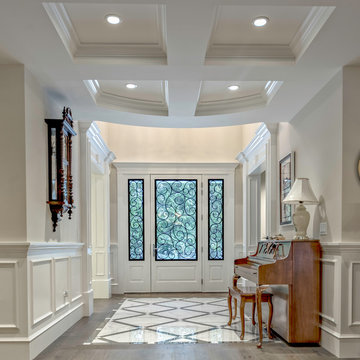
My House Design/Build Team | www.myhousedesignbuild.com | 604-694-6873 | Photography by Liz Dehn and SeeVirtual Marketing & Photography
Inspiration for a mid-sized timeless ceramic tile and multicolored floor entryway remodel in Vancouver with beige walls and a glass front door
Inspiration for a mid-sized timeless ceramic tile and multicolored floor entryway remodel in Vancouver with beige walls and a glass front door
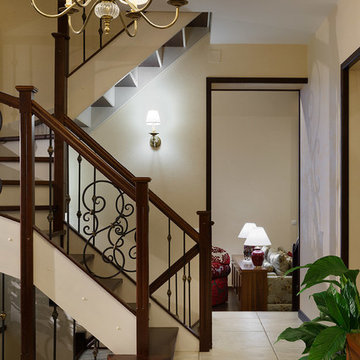
Иван Сорокин
Inspiration for a mid-sized timeless ceramic tile and beige floor foyer remodel in Saint Petersburg with beige walls
Inspiration for a mid-sized timeless ceramic tile and beige floor foyer remodel in Saint Petersburg with beige walls

Sponsored
Columbus, OH
Dave Fox Design Build Remodelers
Columbus Area's Luxury Design Build Firm | 17x Best of Houzz Winner!
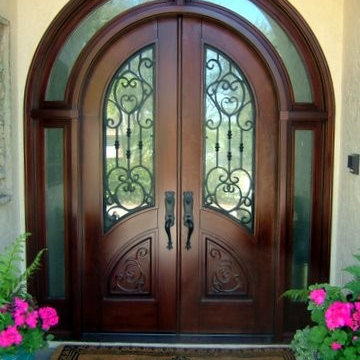
Hello; I am selling this gorgeous double entry system. Normal price was uS $ 8,500.00 asking US $ 6,500.00. Door is fully finished casings, brickmould, threshold, wrought iron grilles. clear IG.If interested, please send email to gary@mahoganydoorshonduras.com.
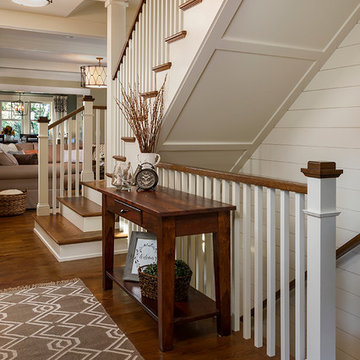
Building Design, Plans, and Interior Finishes by: Fluidesign Studio I Builder: Structural Dimensions Inc. I Photographer: Seth Benn Photography
Example of a mid-sized classic medium tone wood floor entryway design in Minneapolis with white walls and a dark wood front door
Example of a mid-sized classic medium tone wood floor entryway design in Minneapolis with white walls and a dark wood front door
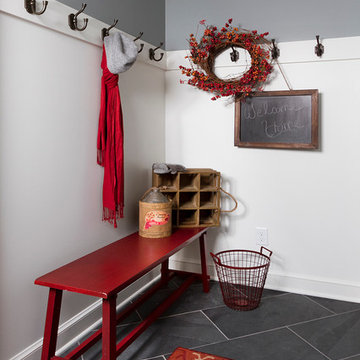
Builder: Anchor Builders / Building design by Fluidesign Studio and Anchor Builders. Interior finishes by Fluidesign Studio. Plans drafted by Fluidesign Studio and Orfield Drafting / Photos: Seth Benn Photography

Sponsored
Plain City, OH
Kuhns Contracting, Inc.
Central Ohio's Trusted Home Remodeler Specializing in Kitchens & Baths
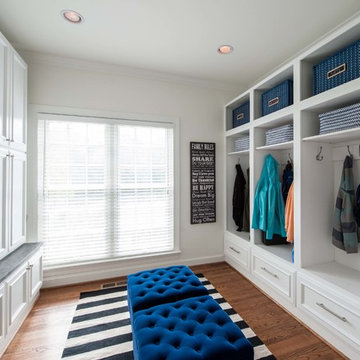
This growing family of six was struggling with a dysfunctional kitchen design. The center island had been installed at an odd angle that limited accessibility and traffic flow. Additionally, storage space was limited by poor cabinet design. Finally, doorways in and out of the kitchen were narrow and poorly located, especially for children dashing in and out.
Other design challenges included how to better use a 10’ x 12’ room for children’s jackets and toys and how to add a professional-quality gas range in a neighborhood were natural gas wasn’t available. The new design would address all of these issues.
DESIGN SOLUTIONS
The new kitchen design revolves around a more proportional island. Carefully placed in the center of the new space with seating for four, it includes a prep sink, a second dishwasher and a beverage center.
The distressed ebony-stained island and hutch provides a brilliant contrast between the white color cabinetry. White Carrera marble countertops and backsplash top both island and perimeter cabinets.
Tall, double stacked cabinetry lines two walls to maximize storage space. Across the room there was an unused wall that now contains a 36” tower fridge and freezer, both covered with matching panels, and a tall cabinet that contains a microwave, steam unit and warming drawer.
A propane tank was buried in the back yard to provide gas to a new 60” professional range and cooktop. A custom-made wood mantel hood blends perfectly with the cabinet style.
The old laundry room was reconfigured to have lots of locker space for all kids and added cabinetry for storage. A double entry door separated the new mudroom from the rest of the back hall. In the back hall the back windows were replaced with a set of French door and added decking to create a direct access to deck and backyard.
The end result is an open floor plan, high-end appliances, great traffic flow and pleasing colors. The homeowner calls it the “kitchen of her dreams.”
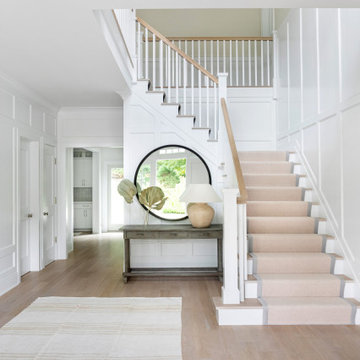
Architecture, Interior Design, Custom Furniture Design & Art Curation by Chango & Co.
Inspiration for a large timeless light wood floor and brown floor entryway remodel in New York with white walls and a white front door
Inspiration for a large timeless light wood floor and brown floor entryway remodel in New York with white walls and a white front door
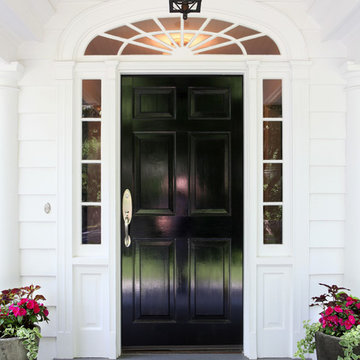
Our Princeton Architects designed the barrel vaulted ceiling to complement the existing transom window above the front door.
Inspiration for a large timeless slate floor and blue floor entryway remodel in Other with white walls and a black front door
Inspiration for a large timeless slate floor and blue floor entryway remodel in Other with white walls and a black front door
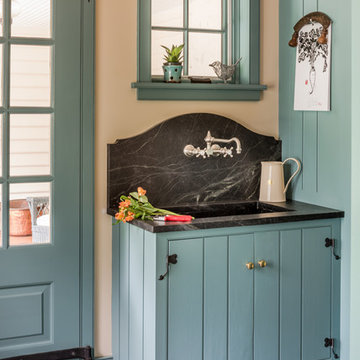
Angle Eye Photography
Entryway - small traditional black floor entryway idea in Philadelphia with white walls and a blue front door
Entryway - small traditional black floor entryway idea in Philadelphia with white walls and a blue front door
Traditional Entryway Ideas

Sponsored
Columbus, OH
Dave Fox Design Build Remodelers
Columbus Area's Luxury Design Build Firm | 17x Best of Houzz Winner!
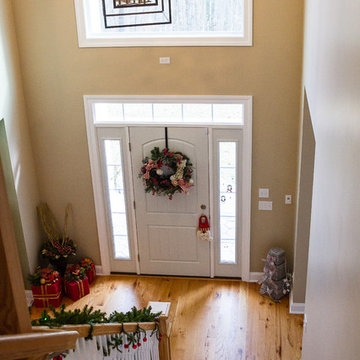
Lutography
Large elegant light wood floor entryway photo in Other with beige walls and a white front door
Large elegant light wood floor entryway photo in Other with beige walls and a white front door
48






