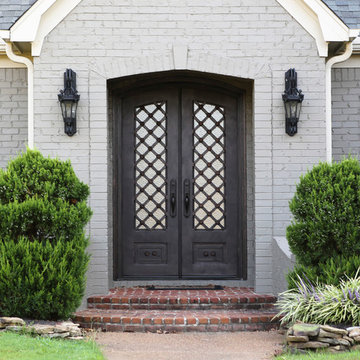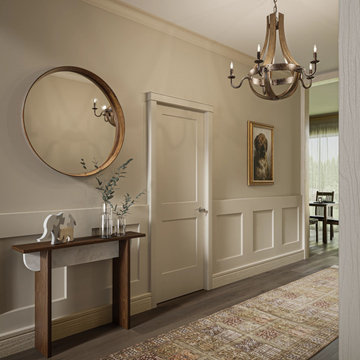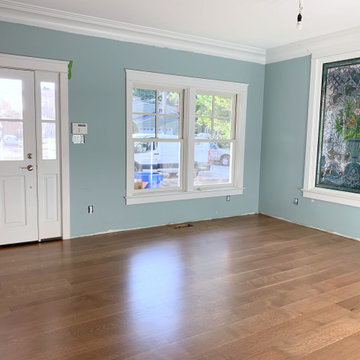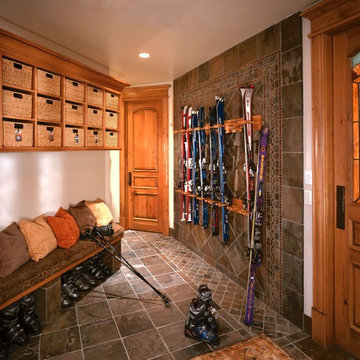Traditional Entryway Ideas
Refine by:
Budget
Sort by:Popular Today
461 - 480 of 88,664 photos
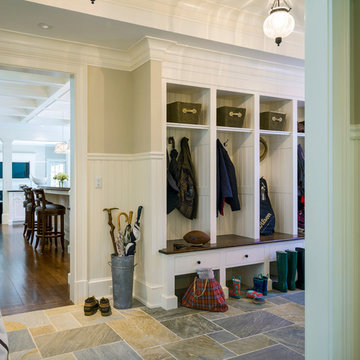
Photography by Richard Mandelkorn
Mudroom - large traditional slate floor mudroom idea in Boston with beige walls
Mudroom - large traditional slate floor mudroom idea in Boston with beige walls

Mudroom featuring custom industrial raw steel lockers with grilled door panels and wood bench surface. Custom designed & fabricated wood barn door with raw steel strap & rivet top panel. Decorative raw concrete floor tiles. View to kitchen & living rooms beyond.
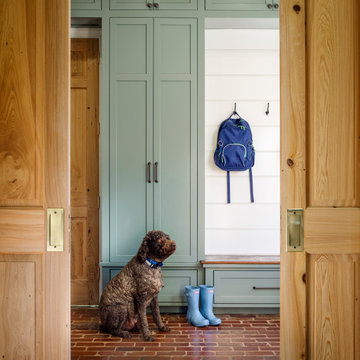
Inspiration for a large timeless brick floor, red floor and shiplap wall mudroom remodel in New Orleans with white walls
Find the right local pro for your project
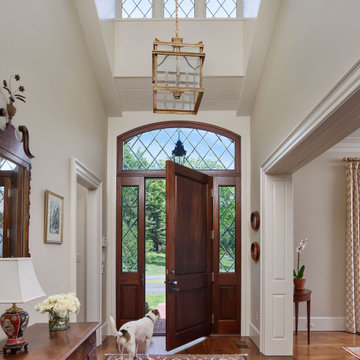
Entry hall with wood door with diamond-panel leaded glass transom and side lights, hardwood flooring and vaulted ceiling with dormer clerestory lighting.

Example of a huge classic dark wood floor and brown floor entryway design in Other with a white front door and white walls
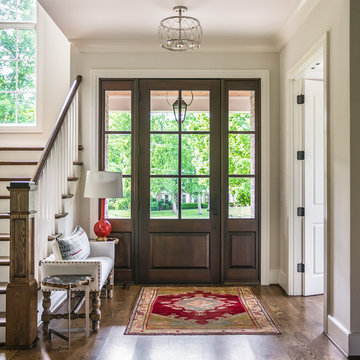
Reed Brown Photography
Inspiration for a timeless dark wood floor entryway remodel in Nashville with gray walls and a glass front door
Inspiration for a timeless dark wood floor entryway remodel in Nashville with gray walls and a glass front door
Reload the page to not see this specific ad anymore
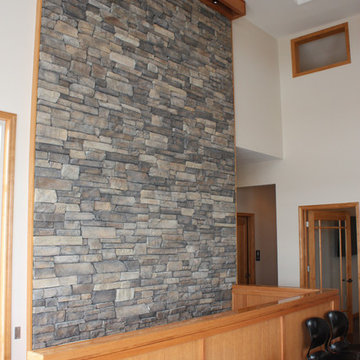
Example of a mid-sized classic medium tone wood floor and brown floor front door design in St Louis with white walls
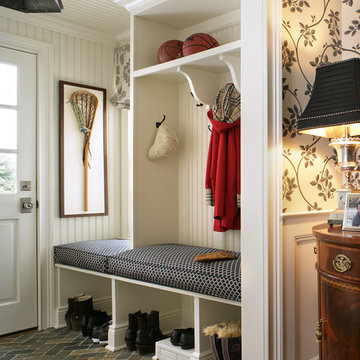
Designed by KBK Interior Design
KBKInteriorDesign.com
Photo by Peter Rymwid
Mudroom - traditional brick floor and gray floor mudroom idea in New York
Mudroom - traditional brick floor and gray floor mudroom idea in New York
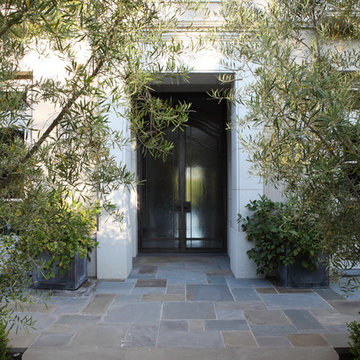
Architecture/Interior Design: Studio William Hefner
Entryway - traditional entryway idea in Los Angeles
Entryway - traditional entryway idea in Los Angeles

We are a full service, residential design/build company specializing in large remodels and whole house renovations. Our way of doing business is dynamic, interactive and fully transparent. It's your house, and it's your money. Recognition of this fact is seen in every facet of our business because we respect our clients enough to be honest about the numbers. In exchange, they trust us to do the right thing. Pretty simple when you think about it.
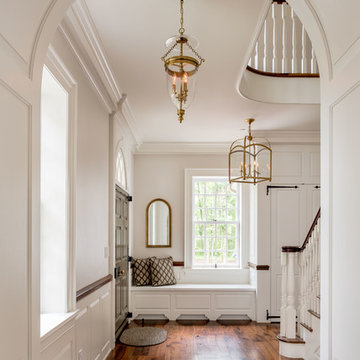
Angle Eye Photography
Elegant medium tone wood floor entryway photo in Philadelphia with white walls and a gray front door
Elegant medium tone wood floor entryway photo in Philadelphia with white walls and a gray front door

Entryway - mid-sized traditional multicolored floor and marble floor entryway idea in Orlando with yellow walls

Sponsored
Columbus, OH
Dave Fox Design Build Remodelers
Columbus Area's Luxury Design Build Firm | 17x Best of Houzz Winner!
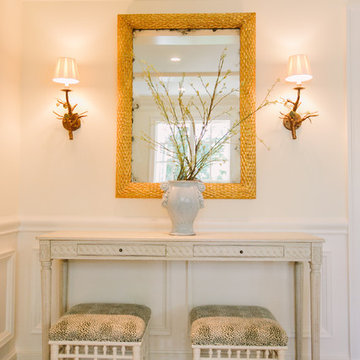
Example of a mid-sized classic medium tone wood floor foyer design in Baltimore with white walls
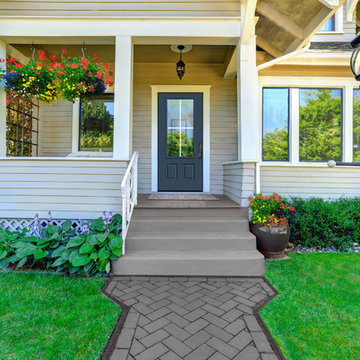
Gentleman's Gray (Benjamin Moore 2062-20) – When the sun sets on dark indigo blue it fades to a deep, mysterious gray. Introspection, intelligence and wisdom are equally entwined in this strong, complex neutral.
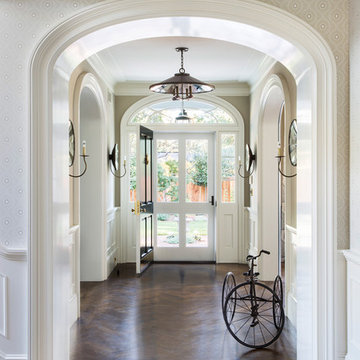
Interior Design by Tineke Triggs of Artistic Designs for Living. Photography by Laura Hull.
Entryway - large traditional dark wood floor and brown floor entryway idea in San Francisco with gray walls and a green front door
Entryway - large traditional dark wood floor and brown floor entryway idea in San Francisco with gray walls and a green front door
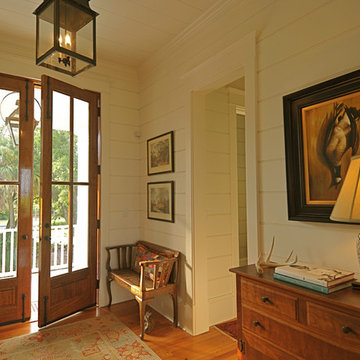
Inspiration for a timeless double front door remodel in Charleston with beige walls and a glass front door
Traditional Entryway Ideas

Sponsored
Plain City, OH
Kuhns Contracting, Inc.
Central Ohio's Trusted Home Remodeler Specializing in Kitchens & Baths

SKU MCT08-SDL6_DF34D61-2
Prehung SKU DF34D61-2
Associated Door SKU MCT08-SDL6
Associated Products skus No
Door Configuration Door with Two Sidelites
Prehung Options Impact, Prehung, Slab
Material Fiberglass
Door Width- 32" + 2( 14")[5'-0"]
32" + 2( 12")[4'-8"]
36" + 2( 14")[5'-4"]
36" + 2( 12")[5'-0"]
Door height 80 in. (6-8)
Door Size 5'-0" x 6'-8"
4'-8" x 6'-8"
5'-4" x 6'-8"
5'-0" x 6'-8"
Thickness (inch) 1 3/4 (1.75)
Rough Opening 65.5" x 83.5"
61.5" x 83.5"
69.5" x 83.5"
65.5" x 83.5"
.
Panel Style 2 Panel
Approvals Hurricane Rated
Door Options No
Door Glass Type Double Glazed
Door Glass Features No
Glass Texture No
Glass Caming No
Door Model No
Door Construction No
Collection SDL Simulated Divided Lite
Brand GC
Shipping Size (w)"x (l)"x (h)" 25" (w)x 108" (l)x 52" (h)
Weight 333.3333
24






