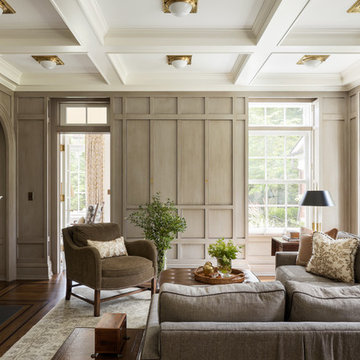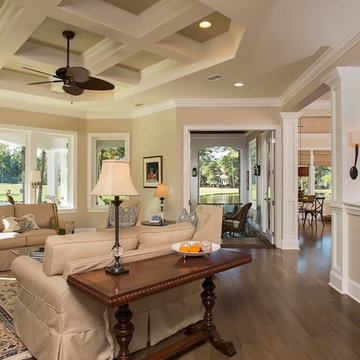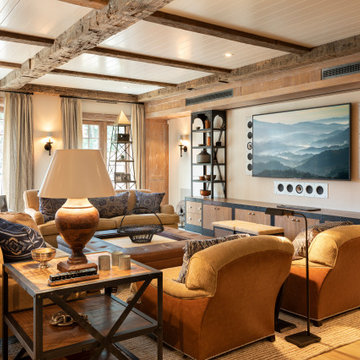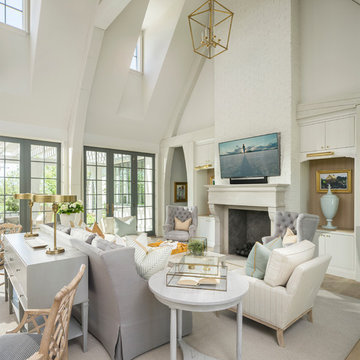Traditional Family Room Ideas
Refine by:
Budget
Sort by:Popular Today
1101 - 1120 of 101,196 photos
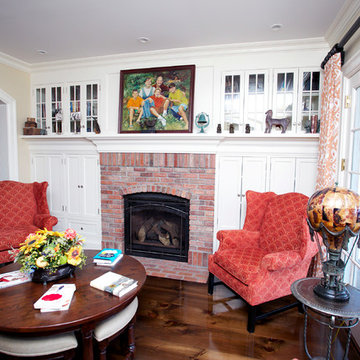
Inspiration for a mid-sized timeless open concept dark wood floor family room library remodel in New York with beige walls, a standard fireplace, a brick fireplace and no tv
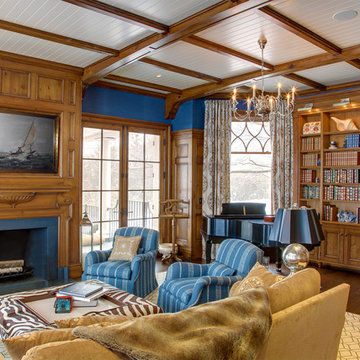
The painted Nantucket beadboard ceiling creates a sharp contrast with richly-stained cherry paneling, fireplace surround, cabinetry and curved beams.
Large elegant enclosed medium tone wood floor and brown floor family room library photo in Other with blue walls, a standard fireplace, no tv and a wood fireplace surround
Large elegant enclosed medium tone wood floor and brown floor family room library photo in Other with blue walls, a standard fireplace, no tv and a wood fireplace surround
Find the right local pro for your project
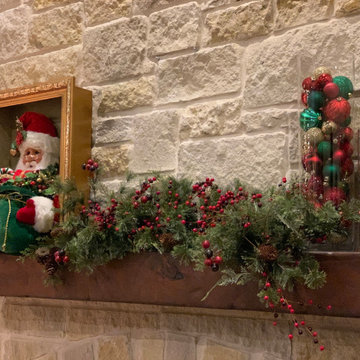
Modest mantle decor with 10' Christmas tree adorned with specialty ribbon, custom topper and oversized ornaments (red, gold and silver)
Inspiration for a large timeless open concept dark wood floor and brown floor family room remodel in Dallas with beige walls, a corner fireplace, a stone fireplace and a wall-mounted tv
Inspiration for a large timeless open concept dark wood floor and brown floor family room remodel in Dallas with beige walls, a corner fireplace, a stone fireplace and a wall-mounted tv
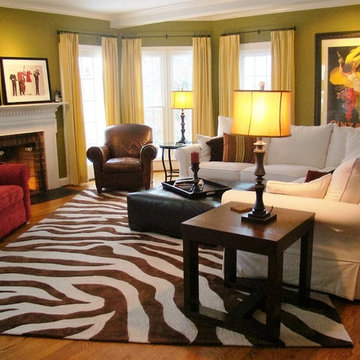
Family Room with a little "whimsy"
This was a very large great room with lots of natural light and a wall of white built-in cabinets. The client really wanted a large cream sectional and already had two solid accent chairs, one in red faux suede and a leather club chair, so I recommended a large zebra rug to be placed on an angle to add interest. Since the large vintage poster had olive greens, golds, red, orange and black throughout, I chose to paint the walls a deep olive green and use a goldenrod colored fabric for the draperies that hung from black wrought iron rods with rings.
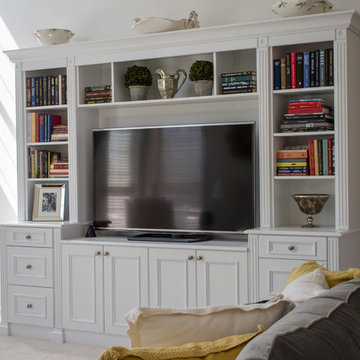
Photography courtesy of Andrea Jones
Example of a large classic open concept carpeted family room design in DC Metro with white walls, no fireplace and a tv stand
Example of a large classic open concept carpeted family room design in DC Metro with white walls, no fireplace and a tv stand
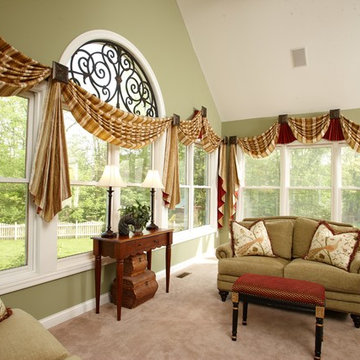
Sponsored
London, OH
Fine Designs & Interiors, Ltd.
Columbus Leading Interior Designer - Best of Houzz 2014-2022
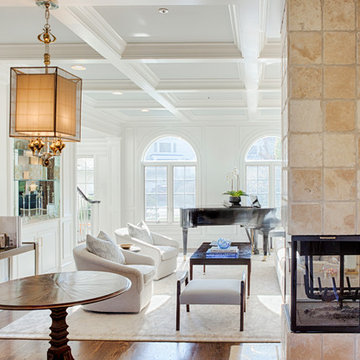
RUDLOFF Custom Builders, is a residential construction company that connects with clients early in the design phase to ensure every detail of your project is captured just as you imagined. RUDLOFF Custom Builders will create the project of your dreams that is executed by on-site project managers and skilled craftsman, while creating lifetime client relationships that are build on trust and integrity.
We are a full service, certified remodeling company that covers all of the Philadelphia suburban area including West Chester, Gladwynne, Malvern, Wayne, Haverford and more.
As a 6 time Best of Houzz winner, we look forward to working with you on your next project.
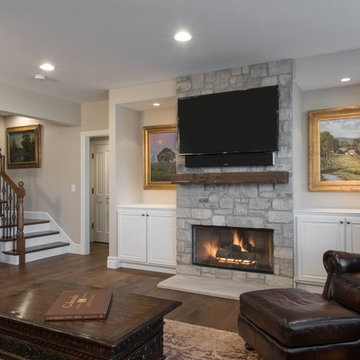
Family room - large traditional open concept medium tone wood floor family room idea in St Louis with gray walls, no fireplace and a stone fireplace
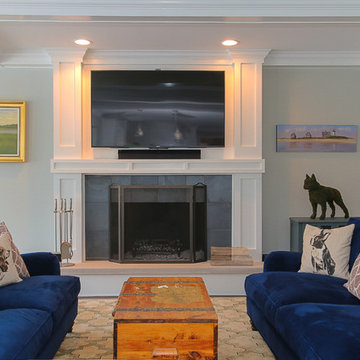
Focus-Pocus
Family room - traditional open concept medium tone wood floor family room idea in Chicago with a wall-mounted tv and a standard fireplace
Family room - traditional open concept medium tone wood floor family room idea in Chicago with a wall-mounted tv and a standard fireplace
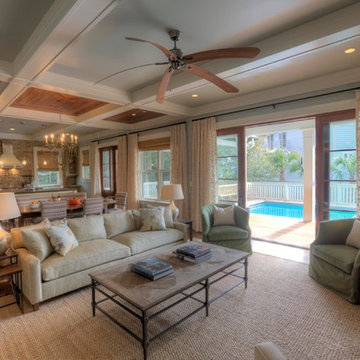
Photo by: Warren Lieb
Family room - large traditional open concept family room idea in Charleston with blue walls
Family room - large traditional open concept family room idea in Charleston with blue walls

Sponsored
Columbus, OH
Dave Fox Design Build Remodelers
Columbus Area's Luxury Design Build Firm | 17x Best of Houzz Winner!
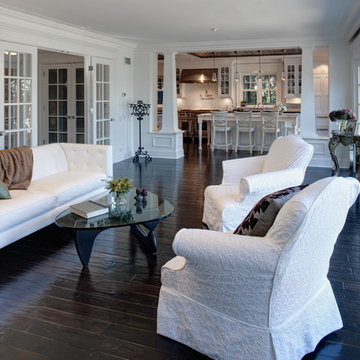
This remarkable renovation turned a 1950s kitchen into a modern culinary marvel. The unique design features a second island where guests can mingle and snack without hindering the chef. In the tradition of New England beachfront homes, huge bay windows offer a stunning view of the lake, and most appliances (including the Subzero refrigerator and Wolf warming drawer) are hidden within the cabinetry to maintain clean lines. Crisp white walls and furnishings contrast with dark walnut floors, an embossed tin ceiling, and countertops in Calcutta Gold marble and Cohiba antiqued granite
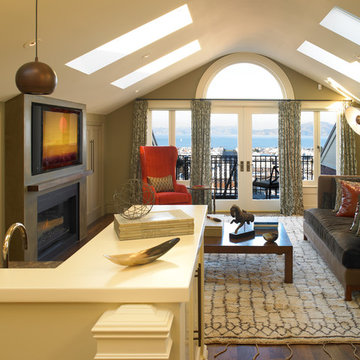
Example of a classic loft-style dark wood floor family room design in San Francisco with beige walls, a standard fireplace, a concrete fireplace and a wall-mounted tv
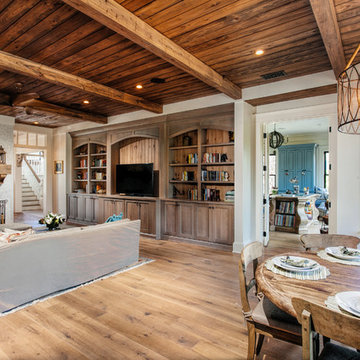
Newport 653
Inspiration for a timeless open concept light wood floor family room library remodel in Charleston with white walls, a tv stand, a standard fireplace and a stone fireplace
Inspiration for a timeless open concept light wood floor family room library remodel in Charleston with white walls, a tv stand, a standard fireplace and a stone fireplace
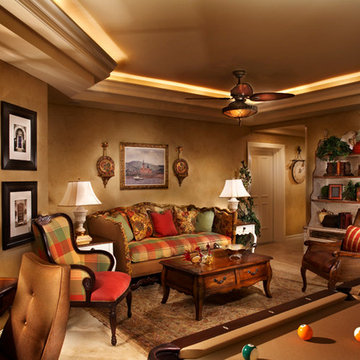
Family room - mid-sized traditional open concept ceramic tile family room idea in Tampa with beige walls, a standard fireplace and a wood fireplace surround
Traditional Family Room Ideas

Sponsored
Columbus, OH
Dave Fox Design Build Remodelers
Columbus Area's Luxury Design Build Firm | 17x Best of Houzz Winner!
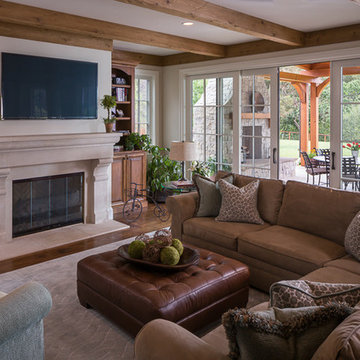
traditional Family Room. Stained wood beams with painted ceiling. Fireplace with flanking bookcases. Sliding doors to patio with outdoor fireplace. Atherton, CA.
Photo credit: Scott Hargis
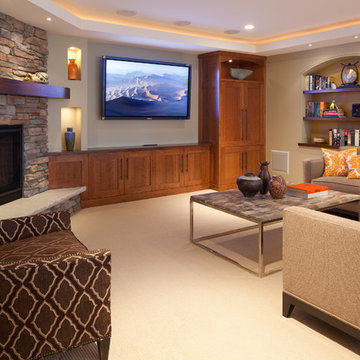
The fireplace and entertainment area are central to this reinvented floor plan.
Planning the perfect space for teenager fun and family entertainment can be overwhelming unless you bring in a seasoned team early on to help make the right decisions. That was the key to transforming this lower level in Minnetonka — a naturally transitional space that’s exactly what these homeowners envisioned. The fireplace and entertainment area are central to this reinvented floor plan. The stylish lower entry, bar and kitchenette overlook the great room, fireplace, media room and pool side patio. Slate tile flooring, cherry and walnut cabinetry, distinctive art niches, ceiling lighting and soffits add comfort and sophistication for all ages and activities. Let the games begin. Call today to schedule an informational visit, tour, or portfolio review.
BUILDER: Streeter & Associates, Renovation Division - Bob Near
ARCHITECT: Level Design Studios
INTERIOR: Historic Studio
PHOTOGRAPHY: Steve Henke
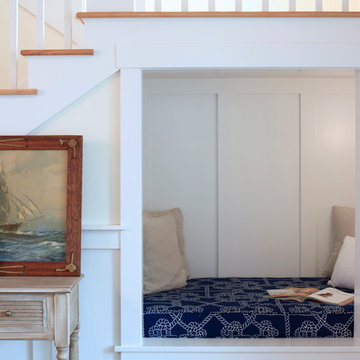
A reading nook under the stairs in the family room is a cozy spot to curl up with a book. Expansive views greet you through every tilt & swing triple paned window. Designed to be effortlessly comfortable using minimal energy, with exquisite finishes and details, this home is a beautiful and cozy retreat from the bustle of everyday life.
Jen G. Pywell
56






