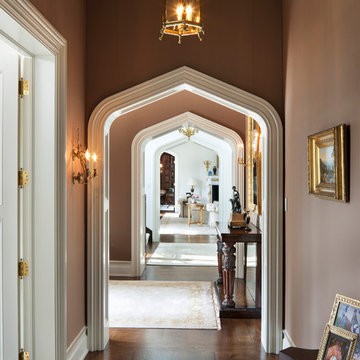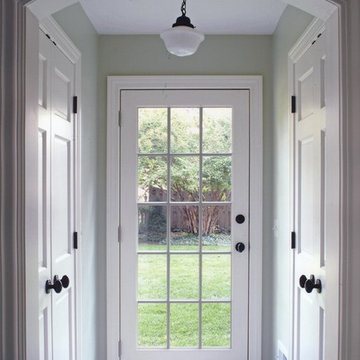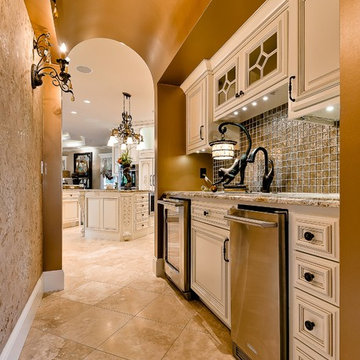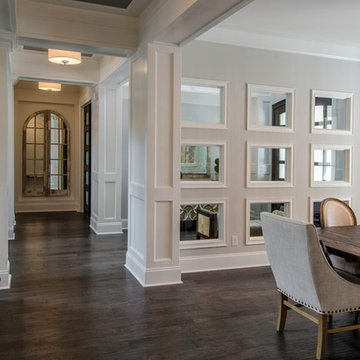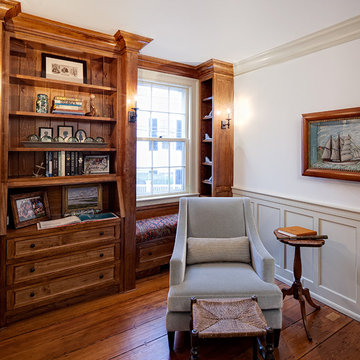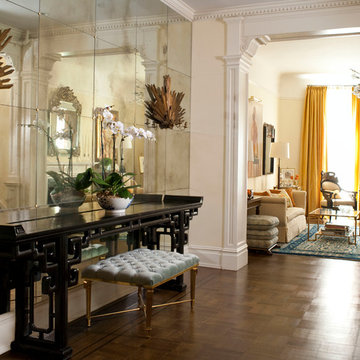Traditional Hallway Ideas
Refine by:
Budget
Sort by:Popular Today
141 - 160 of 45,979 photos
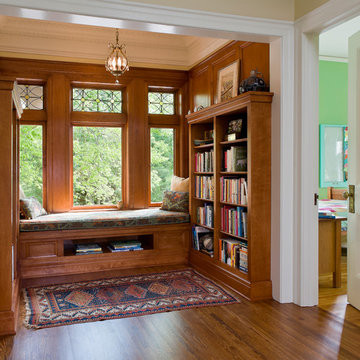
Photography by Andrea Rugg
Example of a small classic medium tone wood floor hallway design in Minneapolis with beige walls
Example of a small classic medium tone wood floor hallway design in Minneapolis with beige walls
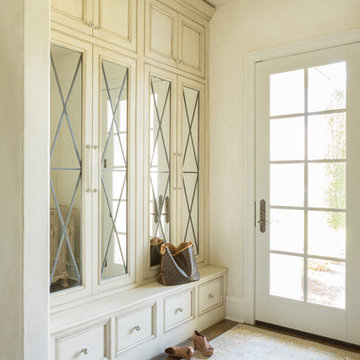
Photography: Rett Peek
Hallway - traditional medium tone wood floor and brown floor hallway idea in Little Rock with beige walls
Hallway - traditional medium tone wood floor and brown floor hallway idea in Little Rock with beige walls
Find the right local pro for your project
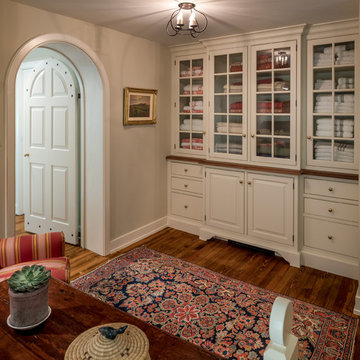
Angle Eye Photography
Inspiration for a mid-sized timeless medium tone wood floor and brown floor hallway remodel in Philadelphia with gray walls
Inspiration for a mid-sized timeless medium tone wood floor and brown floor hallway remodel in Philadelphia with gray walls
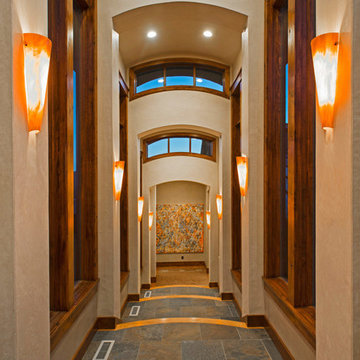
Hallway - traditional slate floor and gray floor hallway idea in Salt Lake City with beige walls
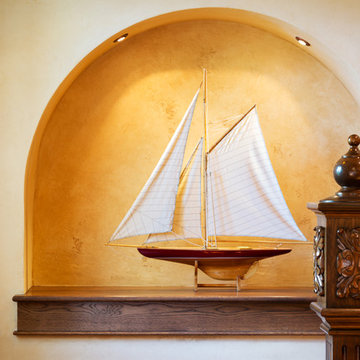
Architect: DeNovo Architects, Interior Design: Sandi Guilfoil of HomeStyle Interiors, Landscape Design: Yardscapes, Photography by James Kruger, LandMark Photography
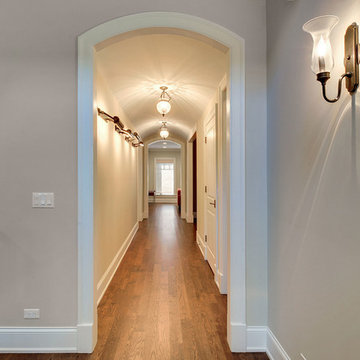
Arched top hallway entry with custom trim-work
Hallway - traditional hallway idea in Chicago
Hallway - traditional hallway idea in Chicago
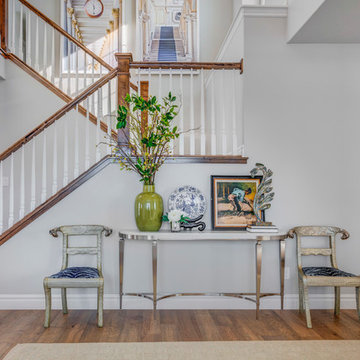
Mark Heywood
Elegant medium tone wood floor and brown floor hallway photo in Salt Lake City with white walls
Elegant medium tone wood floor and brown floor hallway photo in Salt Lake City with white walls
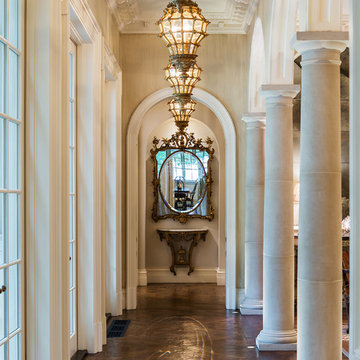
Inspiration for a timeless dark wood floor and brown floor hallway remodel in Dallas with beige walls

Inspiration for a timeless medium tone wood floor, brown floor and wallpaper hallway remodel in DC Metro with gray walls
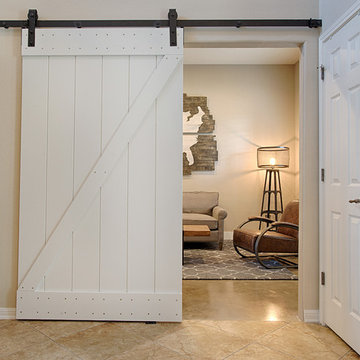
Hallway - mid-sized traditional ceramic tile hallway idea in Austin with beige walls
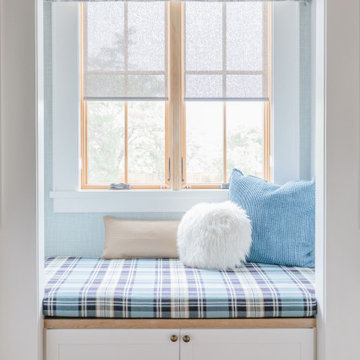
Window seat with custom upholstered cushion and pillows, custom fabric window valance and shades and glass hanging pendant.
Example of a classic hallway design in Houston
Example of a classic hallway design in Houston
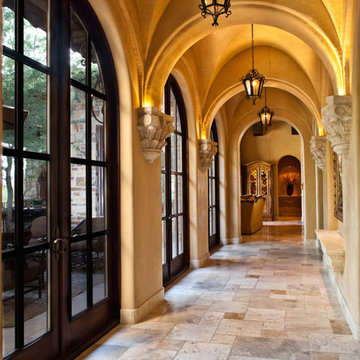
We love this hallway design with marble floors, vaulted ceiling and gorgeous traditional pendant lighting.
Inspiration for a huge timeless travertine floor hallway remodel in Phoenix with brown walls
Inspiration for a huge timeless travertine floor hallway remodel in Phoenix with brown walls
Traditional Hallway Ideas

Sponsored
Sunbury, OH
J.Holderby - Renovations
Franklin County's Leading General Contractors - 2X Best of Houzz!
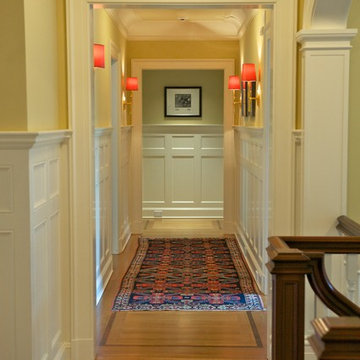
Painted hall wainscot paneling with flat pilaster columns and elliptical jambs and casings.
Photo Cathy Pinsky
Hallway - traditional hallway idea in New York
Hallway - traditional hallway idea in New York
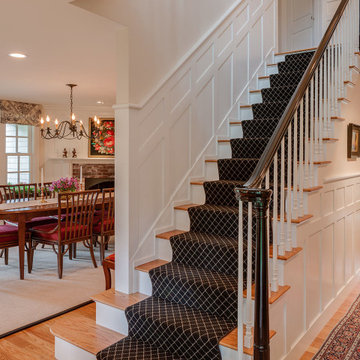
An existing Cape built in the 1980s was transformed through the addition of a wraparound front porch with robust but traditional columns, expanded second floor dormers, a new deck and screened-in porch facing the backyard, an expanded and open kitchen/breakfast/family room, a new mud room/laundry room/powder room suite, and a new bedroom suite in what had previously been attic space. The underlying Cape form still remains but is now expanded to have character, scale and presence befitting its rural seaside neighborhood of mostly large and elegant homes.
PSD Scope Of Work: Architecture, Construction |
Living Space: 3,197ft² |
Photography: Brian Vanden Brink |
8






