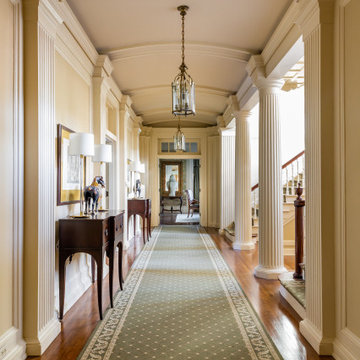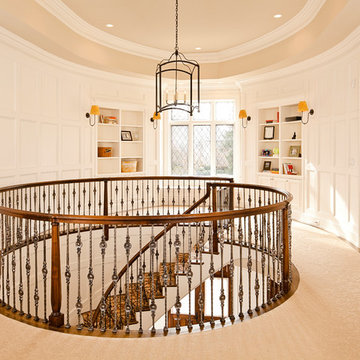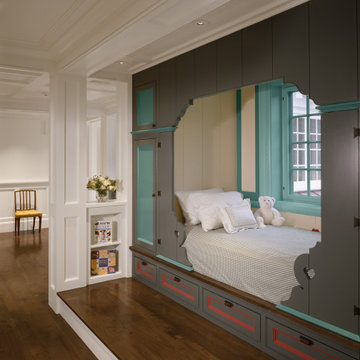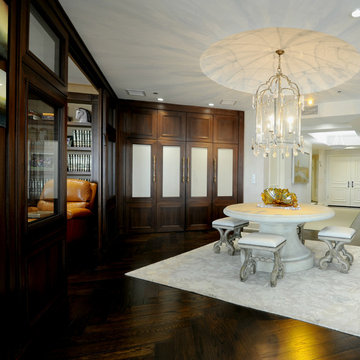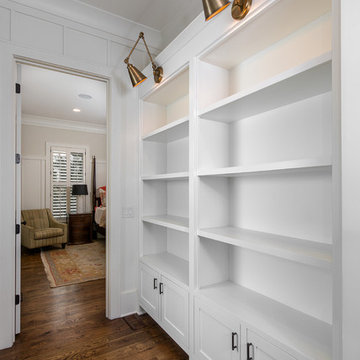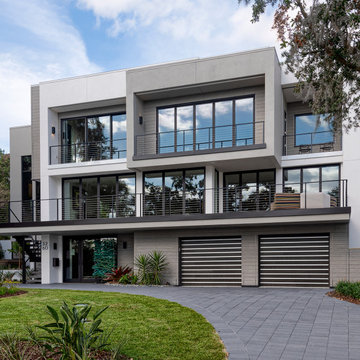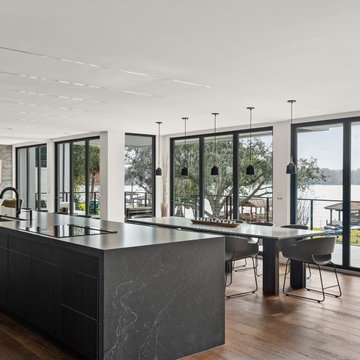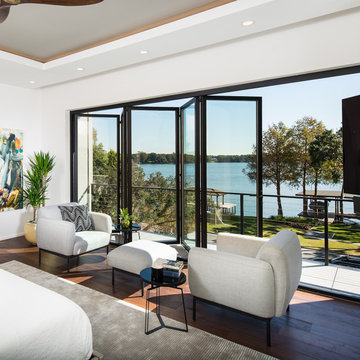Traditional Hallway Ideas
Refine by:
Budget
Sort by:Popular Today
161 - 180 of 45,966 photos
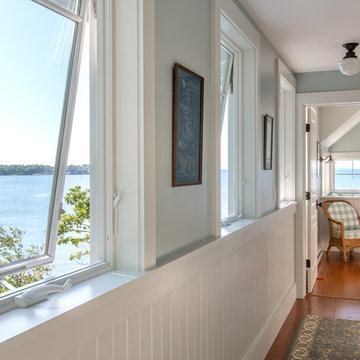
photography by Jonathan Reece
Mid-sized elegant medium tone wood floor hallway photo in Portland Maine with blue walls
Mid-sized elegant medium tone wood floor hallway photo in Portland Maine with blue walls
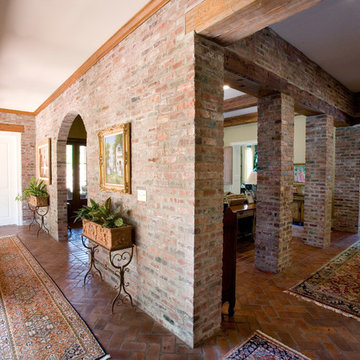
The grand entry is graced with columns crafted of antique reclaimed brick. The floor brick was laid in a herringbone pattern and leads to the pine floor entry. Exposed beams support the brick beam at the top.
Photography by Mary Ann Elston
Find the right local pro for your project
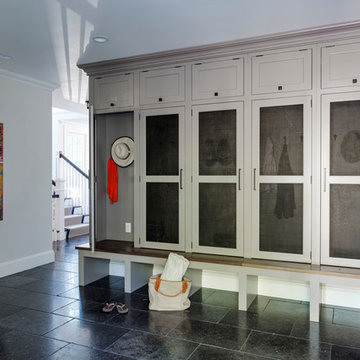
Gregory Premru Photography
Inspiration for a timeless hallway remodel in Boston
Inspiration for a timeless hallway remodel in Boston
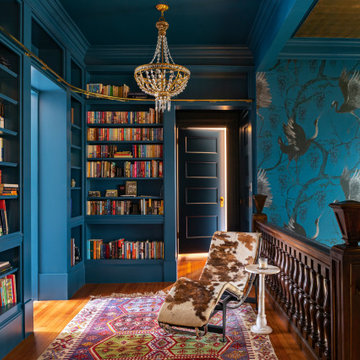
The addition of custom library cabinets is fun with a rolling ladder, dramatic wallpaper and gilded accents.
Hallway - traditional hallway idea in Portland
Hallway - traditional hallway idea in Portland
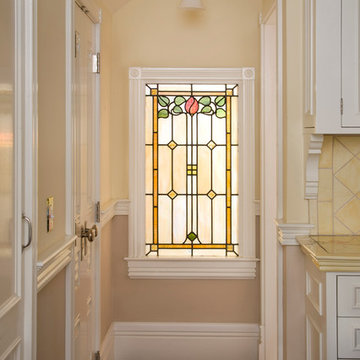
Detail, detail, detail! © Holly Lepere
Inspiration for a timeless dark wood floor hallway remodel in Santa Barbara with beige walls
Inspiration for a timeless dark wood floor hallway remodel in Santa Barbara with beige walls
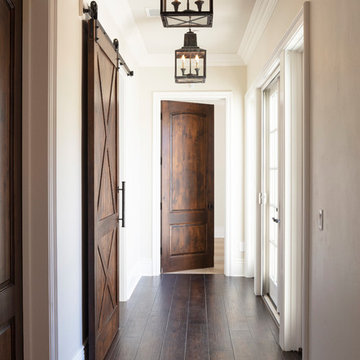
Guest hall with stained doors and lanterns to guild the way.
Hallway - mid-sized traditional medium tone wood floor and brown floor hallway idea in San Francisco with gray walls
Hallway - mid-sized traditional medium tone wood floor and brown floor hallway idea in San Francisco with gray walls
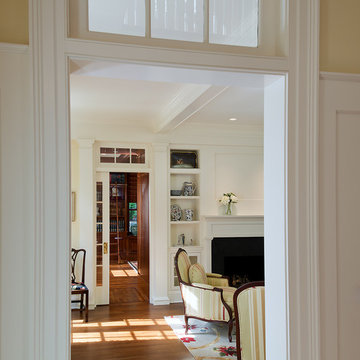
Our client was drawn to the property in Wesley Heights as it was in an established neighborhood of stately homes, on a quiet street with views of park. They wanted a traditional home for their young family with great entertaining spaces that took full advantage of the site.
The site was the challenge. The natural grade of the site was far from traditional. The natural grade at the rear of the property was about thirty feet above the street level. Large mature trees provided shade and needed to be preserved.
The solution was sectional. The first floor level was elevated from the street by 12 feet, with French doors facing the park. We created a courtyard at the first floor level that provide an outdoor entertaining space, with French doors that open the home to the courtyard.. By elevating the first floor level, we were able to allow on-grade parking and a private direct entrance to the lower level pub "Mulligans". An arched passage affords access to the courtyard from a shared driveway with the neighboring homes, while the stone fountain provides a focus.
A sweeping stone stair anchors one of the existing mature trees that was preserved and leads to the elevated rear garden. The second floor master suite opens to a sitting porch at the level of the upper garden, providing the third level of outdoor space that can be used for the children to play.
The home's traditional language is in context with its neighbors, while the design allows each of the three primary levels of the home to relate directly to the outside.
Builder: Peterson & Collins, Inc
Photos © Anice Hoachlander
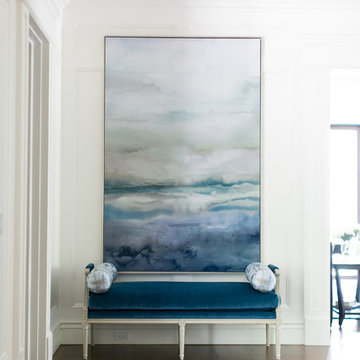
Large elegant medium tone wood floor and brown floor hallway photo in Los Angeles with white walls
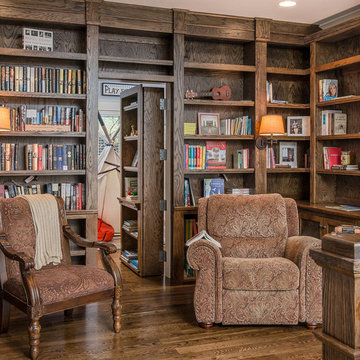
Inspiration for a timeless dark wood floor and brown floor hallway remodel in Hawaii
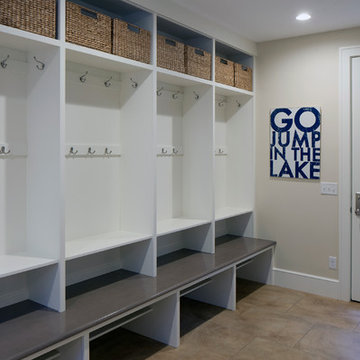
This expansive mud room can handle all that a busy family needs to store!
- photo by Tippett Photo, Grand Rapids
Example of a classic hallway design in Other
Example of a classic hallway design in Other
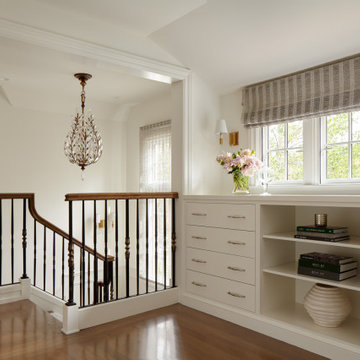
Design: Carrington Hill Designs /
Architecture: Fergus Garber Architects /
Photography: Agnieszka Jakubowicz
Elegant hallway photo in San Francisco
Elegant hallway photo in San Francisco
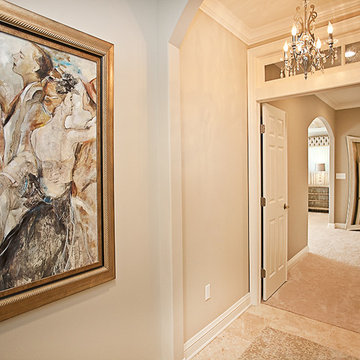
Mid-sized elegant ceramic tile and beige floor hallway photo in New York with beige walls
Traditional Hallway Ideas
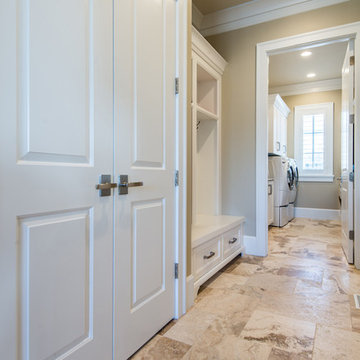
A hallway leading from the garage and kitchen to the laundry room. Featuring travertine tile on the floor and built-in storage as a mudroom. Photographer- Jedd
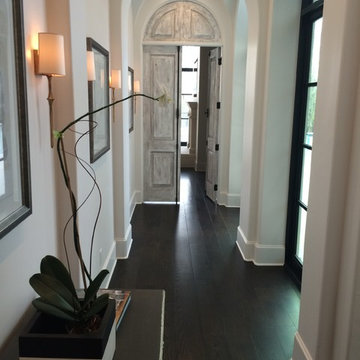
Triple groin vault hallway leads to modern French master suite.
Example of a mid-sized classic dark wood floor hallway design in Houston with white walls
Example of a mid-sized classic dark wood floor hallway design in Houston with white walls
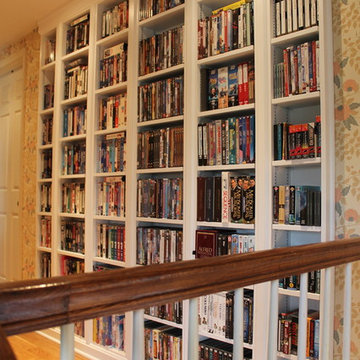
Inspiration for a mid-sized timeless light wood floor hallway remodel in Other with multicolored walls
9






