Large Traditional Kitchen Ideas
Refine by:
Budget
Sort by:Popular Today
1 - 20 of 10,045 photos
Item 1 of 4
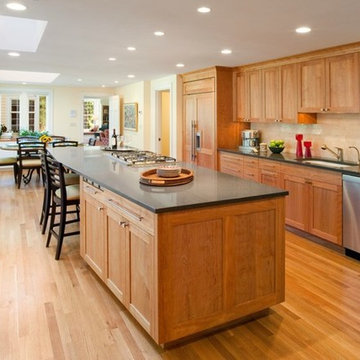
Eat-in kitchen - large traditional l-shaped light wood floor and brown floor eat-in kitchen idea in Boston with an island, a single-bowl sink, shaker cabinets, light wood cabinets, solid surface countertops, beige backsplash and paneled appliances
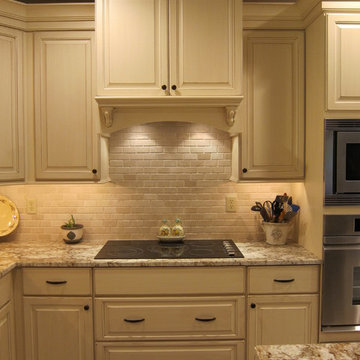
wood hood over electric cooktop, beveled marble tile backsplash Design and photos by Dottie Petrilak
Example of a large classic l-shaped travertine floor eat-in kitchen design in Other with an undermount sink, white cabinets, granite countertops, black backsplash, stone tile backsplash, stainless steel appliances and an island
Example of a large classic l-shaped travertine floor eat-in kitchen design in Other with an undermount sink, white cabinets, granite countertops, black backsplash, stone tile backsplash, stainless steel appliances and an island

phoenix photographic
Eat-in kitchen - large traditional l-shaped medium tone wood floor eat-in kitchen idea in Detroit with a farmhouse sink, shaker cabinets, white cabinets, wood countertops, white backsplash, ceramic backsplash, white appliances and an island
Eat-in kitchen - large traditional l-shaped medium tone wood floor eat-in kitchen idea in Detroit with a farmhouse sink, shaker cabinets, white cabinets, wood countertops, white backsplash, ceramic backsplash, white appliances and an island

adamtaylorphotos.com
Example of a large classic l-shaped dark wood floor and brown floor eat-in kitchen design in Los Angeles with an undermount sink, white backsplash, paneled appliances, an island, recessed-panel cabinets, gray cabinets, quartz countertops and subway tile backsplash
Example of a large classic l-shaped dark wood floor and brown floor eat-in kitchen design in Los Angeles with an undermount sink, white backsplash, paneled appliances, an island, recessed-panel cabinets, gray cabinets, quartz countertops and subway tile backsplash

RIKB Design Build, Warwick, Rhode Island, 2021 Regional CotY Award Winner Residential Addition $100,000 to $250,000
Example of a large classic u-shaped medium tone wood floor and exposed beam enclosed kitchen design in Providence with a farmhouse sink, shaker cabinets, green cabinets, white backsplash, subway tile backsplash, stainless steel appliances, two islands and white countertops
Example of a large classic u-shaped medium tone wood floor and exposed beam enclosed kitchen design in Providence with a farmhouse sink, shaker cabinets, green cabinets, white backsplash, subway tile backsplash, stainless steel appliances, two islands and white countertops

Mark Ehlen Photography
A 90's Golden Oak kitchen (common in MN) needed a refresh, but keeping in tune with the original style of the home was an important piece. So cherry cabinets and a beautiful blue double island transformed this kitchen and dinette into a single space. Now when the kids come home from college there's plenty of room for everyone!
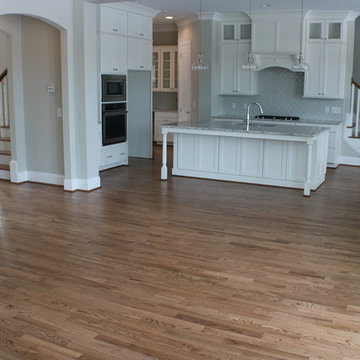
Red Oak Common #1. 3/4" x 3 1/4" Solid Hardwood.
Stain: Special Walnut
Sealer: Bona AmberSeal
Poly: Bona Mega HD Satin
Large elegant l-shaped medium tone wood floor and brown floor eat-in kitchen photo in Raleigh with a single-bowl sink, shaker cabinets, white cabinets, granite countertops, gray backsplash, ceramic backsplash and an island
Large elegant l-shaped medium tone wood floor and brown floor eat-in kitchen photo in Raleigh with a single-bowl sink, shaker cabinets, white cabinets, granite countertops, gray backsplash, ceramic backsplash and an island
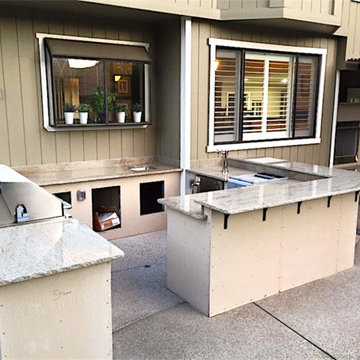
If you're looking to create an outdoor kitchen for your BBQ needs, you may find that not all material are suitable due to being exposed to the sun & weather. This customer went with 3cm granite, which is a better choice because it's thick enough to lay directly on cabinets without support, which means no worries about lamination deteriorating over time! An outdoor kitchen like this will make your home the place to be at this summer, with no worries about enough space!
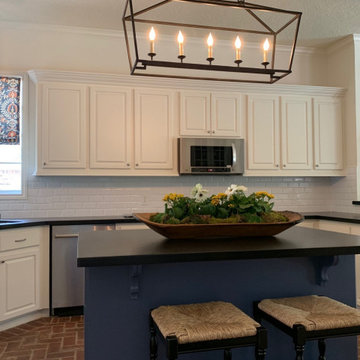
A facelift in the kitchen included changing out the counter tops, a new backsplash and painting the whole kitchen, including an accent blue island. English country charm and character was preserved with the brick floor. Rush seats on the counter stools add more English charm.

Large walk-in kitchen pantry with rounded corner shelves in 2 far corners. Installed to replace existing builder-grade wire shelving. Custom baking rack for pans. Wall-mounted system with extended height panels and custom trim work for floor-mount look. Open shelving with spacing designed around accommodating client's clear labeled storage bins and other serving items and cookware.

This kitchen had the old laundry room in the corner and there was no pantry. We converted the old laundry into a pantry/laundry combination. The hand carved travertine farm sink is the focal point of this beautiful new kitchen.
Notice the clean backsplash with no electrical outlets. All of the electrical outlets, switches and lights are under the cabinets leaving the uninterrupted backslash. The rope lighting on top of the cabinets adds a nice ambiance or night light.
Photography: Buxton Photography

Large elegant ceramic tile, white floor and coffered ceiling kitchen photo in New York with a farmhouse sink, raised-panel cabinets, white cabinets, quartzite countertops, white backsplash, stone slab backsplash, stainless steel appliances, an island and white countertops
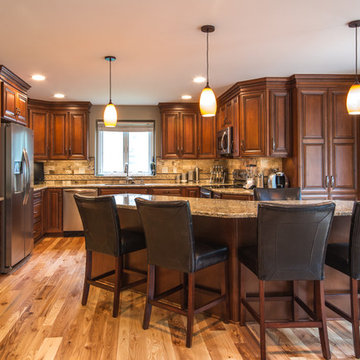
Example of a large classic u-shaped light wood floor eat-in kitchen design in Detroit with an undermount sink, raised-panel cabinets, medium tone wood cabinets, granite countertops, beige backsplash, subway tile backsplash, stainless steel appliances and an island
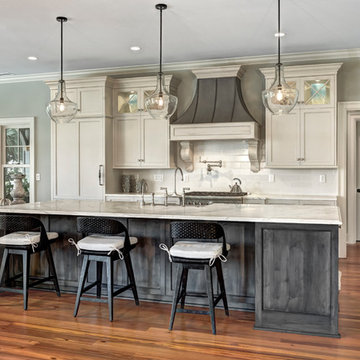
New kitchen.
photos by William Quarles
Large elegant l-shaped medium tone wood floor and brown floor open concept kitchen photo in Charleston with shaker cabinets, white cabinets, marble countertops, an island, white backsplash, subway tile backsplash and stainless steel appliances
Large elegant l-shaped medium tone wood floor and brown floor open concept kitchen photo in Charleston with shaker cabinets, white cabinets, marble countertops, an island, white backsplash, subway tile backsplash and stainless steel appliances
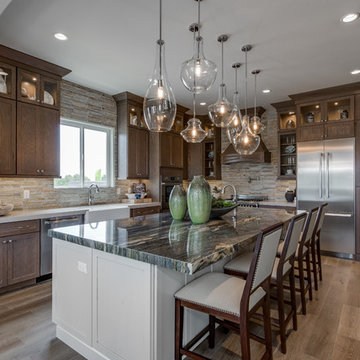
Eat-in kitchen - large traditional light wood floor and brown floor eat-in kitchen idea in Salt Lake City with an undermount sink, recessed-panel cabinets, dark wood cabinets, granite countertops, gray backsplash, ceramic backsplash, stainless steel appliances and an island
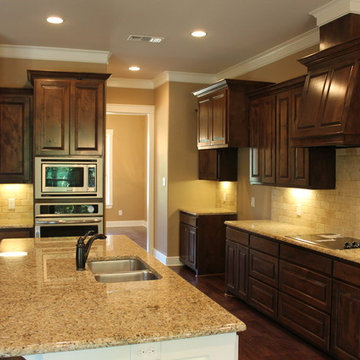
Example of a large classic single-wall dark wood floor open concept kitchen design in Dallas with an undermount sink, raised-panel cabinets, dark wood cabinets, granite countertops, beige backsplash, stone tile backsplash, stainless steel appliances and an island
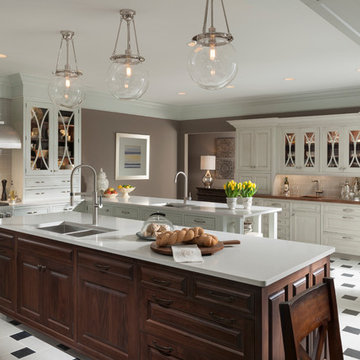
This is a kitchen that will put a smile on your face every time you walked in. This traditional, white kitchen used gorgeous white, Wood-Mode cabinetry. The dark-wooden island, dining table and chairs are great accents to all of the white in the room. The stainless steel appliances make this kitchen modern and functional. Another functional feature is the glass cabinet doors on some of the cabinets. Having these makes it easy for guests and family members to find their way around the kitchen!
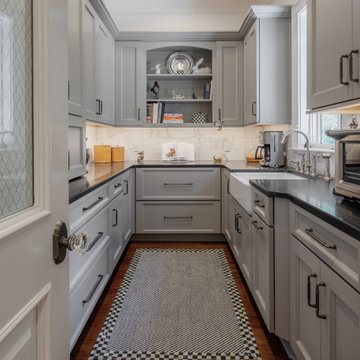
Cabico Unique Cabinetry
Gray Full Overlay Cabinetry
Large elegant u-shaped dark wood floor and brown floor kitchen photo in Charlotte with a farmhouse sink, shaker cabinets, gray cabinets, quartz countertops, white backsplash, marble backsplash, stainless steel appliances, no island and black countertops
Large elegant u-shaped dark wood floor and brown floor kitchen photo in Charlotte with a farmhouse sink, shaker cabinets, gray cabinets, quartz countertops, white backsplash, marble backsplash, stainless steel appliances, no island and black countertops
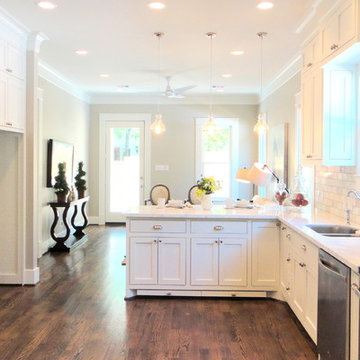
Autumn Dunn Interiors
Example of a large classic u-shaped medium tone wood floor eat-in kitchen design in Houston with an undermount sink, shaker cabinets, white cabinets, marble countertops, white backsplash, subway tile backsplash, stainless steel appliances and two islands
Example of a large classic u-shaped medium tone wood floor eat-in kitchen design in Houston with an undermount sink, shaker cabinets, white cabinets, marble countertops, white backsplash, subway tile backsplash, stainless steel appliances and two islands
Large Traditional Kitchen Ideas
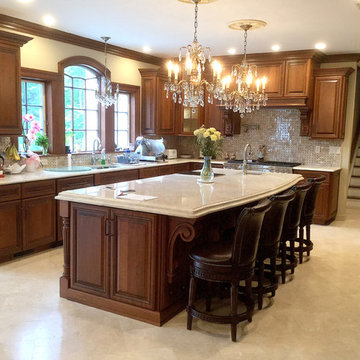
Example of a large classic u-shaped porcelain tile eat-in kitchen design in New York with a drop-in sink, raised-panel cabinets, dark wood cabinets, granite countertops, beige backsplash, ceramic backsplash, stainless steel appliances and an island
1





