Traditional Eat-In Kitchen with a Drop-In Sink Ideas
Refine by:
Budget
Sort by:Popular Today
1 - 20 of 7,767 photos
Item 1 of 4
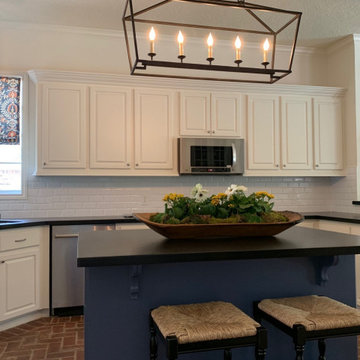
A facelift in the kitchen included changing out the counter tops, a new backsplash and painting the whole kitchen, including an accent blue island. English country charm and character was preserved with the brick floor. Rush seats on the counter stools add more English charm.
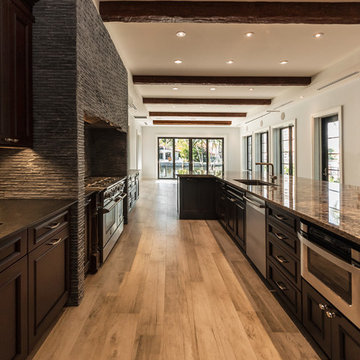
Azul Aran Granite Main Counter top
Medesa Granite Counter tops
Jatoba Porcelain flooring
Sierra White Split Face backsplash
Example of a large classic u-shaped porcelain tile eat-in kitchen design in Miami with a drop-in sink, raised-panel cabinets, dark wood cabinets, granite countertops, white backsplash, stone tile backsplash, stainless steel appliances and an island
Example of a large classic u-shaped porcelain tile eat-in kitchen design in Miami with a drop-in sink, raised-panel cabinets, dark wood cabinets, granite countertops, white backsplash, stone tile backsplash, stainless steel appliances and an island
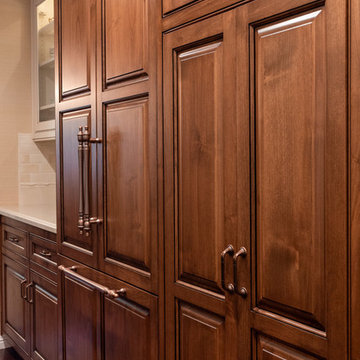
©2018 Sligh Cabinets, Inc. | Custom Cabinetry and Counter tops by Sligh Cabinets, Inc. | Interior Design by Interior Motives, Arroyo Grande
Elegant u-shaped dark wood floor and brown floor eat-in kitchen photo in San Luis Obispo with a drop-in sink, raised-panel cabinets, medium tone wood cabinets, quartz countertops, beige backsplash, porcelain backsplash, paneled appliances, an island and white countertops
Elegant u-shaped dark wood floor and brown floor eat-in kitchen photo in San Luis Obispo with a drop-in sink, raised-panel cabinets, medium tone wood cabinets, quartz countertops, beige backsplash, porcelain backsplash, paneled appliances, an island and white countertops
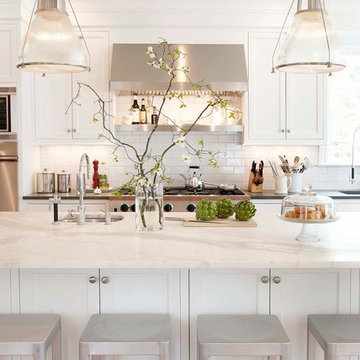
Katrina Mojzesz
Large elegant eat-in kitchen photo in New York with a drop-in sink, white cabinets, marble countertops, white backsplash, stainless steel appliances, an island and subway tile backsplash
Large elegant eat-in kitchen photo in New York with a drop-in sink, white cabinets, marble countertops, white backsplash, stainless steel appliances, an island and subway tile backsplash
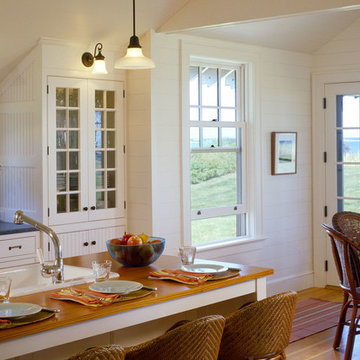
Little Camp is a direct response to its particular context. Its site is next to an old, slightly ramshackle "camp" that the homeowners had rented and loved for years. When they had a chance to build for themselves on the adjacent site, they wanted to capture some of the spirit of the old camp. So, the new house has exposed rafter tails, an entirely wood interior, and tree trunk porch posts.
Little Camp, unlike the old camp next door, can be occupied year 'round; though it is geared to informal summer living, with provisions for fishing and boating equipment, an outdoor shower, and an expansive living porch with many points of access from the house.
The plan of Little Camp is largely one room deep to encourage cross ventilation and to take advantage of water views to the north while also admitting sunlight from the south. To keep the building profile low, the second floor bedrooms are contained within the roof, which is a gambrel on the entry side but sweeps down in an uninterrupted single pitch on the water side.
The long, low main house is complemented by a compact guest house and a separate garage/workshop with compatible but simplified details.
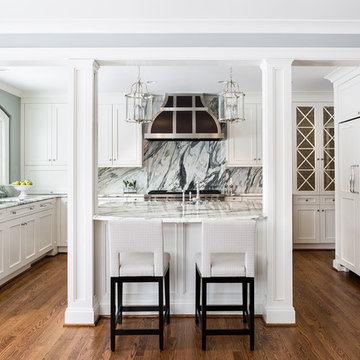
Photography: Angie Seckinger
Mid-sized elegant u-shaped dark wood floor eat-in kitchen photo in DC Metro with a drop-in sink, recessed-panel cabinets, white cabinets, marble countertops, multicolored backsplash, marble backsplash, stainless steel appliances and an island
Mid-sized elegant u-shaped dark wood floor eat-in kitchen photo in DC Metro with a drop-in sink, recessed-panel cabinets, white cabinets, marble countertops, multicolored backsplash, marble backsplash, stainless steel appliances and an island
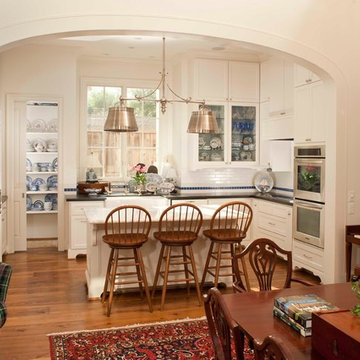
Plenty of storage space and an ample seating area at the island create a great focal point of the home.
Small elegant l-shaped medium tone wood floor eat-in kitchen photo in Houston with a drop-in sink, recessed-panel cabinets, white cabinets, granite countertops, multicolored backsplash, ceramic backsplash, stainless steel appliances and an island
Small elegant l-shaped medium tone wood floor eat-in kitchen photo in Houston with a drop-in sink, recessed-panel cabinets, white cabinets, granite countertops, multicolored backsplash, ceramic backsplash, stainless steel appliances and an island
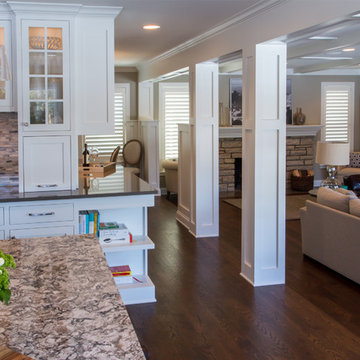
Open floor plan: kitchen, dining, and living room. Divided by central columns. Crown moulding in the kitchen and dining area, coffer ceiling in the living space. See inside white cabinets with glass windows. Elegant white kitchen.
Photography by Spacecrafting.
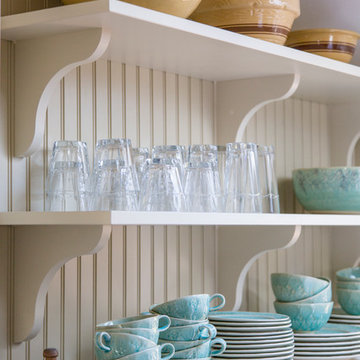
Houzz Kitchen of the Week April 8, 2016. Kitchen renovation for Victorian home north of Boston. Designed by north shore kitchen showroom Heartwood Kitchens. The white kitchen custom cabinetry is from Mouser Cabinetry. Butler's pantry cabinetry in QCCI quarter sawn oak cabinetry. The kitchen includes many furniture like features including a wood mantle hood, open shelving, bead board and inset cabinetry. Other details include: soapstone counter tops, Jenn-Air appliances, Elkay faucet, antique transfer ware tiles from EBay, pendant lights from Rejuvenation, quarter sawn oak floors, hardware from House of Antique Hardware and the homeowners antique runner. General Contracting: DM Construction. Photo credit: Eric Roth Photography.
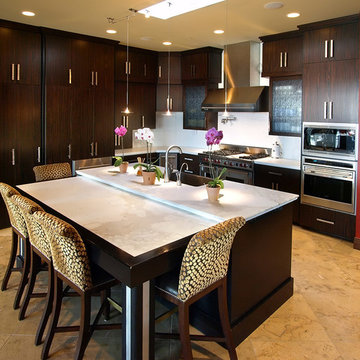
R D ZINE LLC
Inspiration for a mid-sized timeless eat-in kitchen remodel in Las Vegas with a drop-in sink, flat-panel cabinets, dark wood cabinets, marble countertops, white backsplash, stone slab backsplash and stainless steel appliances
Inspiration for a mid-sized timeless eat-in kitchen remodel in Las Vegas with a drop-in sink, flat-panel cabinets, dark wood cabinets, marble countertops, white backsplash, stone slab backsplash and stainless steel appliances
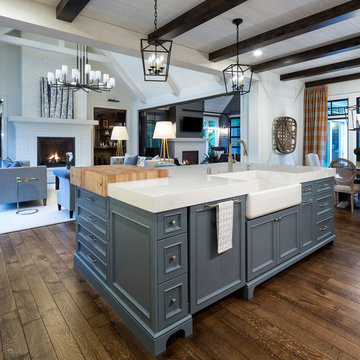
Builder: Pillar Homes - Photography: Landmark Photography
Inspiration for a large timeless l-shaped brown floor and medium tone wood floor eat-in kitchen remodel in Minneapolis with a drop-in sink, recessed-panel cabinets, blue cabinets, solid surface countertops, white backsplash, ceramic backsplash, stainless steel appliances, an island and white countertops
Inspiration for a large timeless l-shaped brown floor and medium tone wood floor eat-in kitchen remodel in Minneapolis with a drop-in sink, recessed-panel cabinets, blue cabinets, solid surface countertops, white backsplash, ceramic backsplash, stainless steel appliances, an island and white countertops
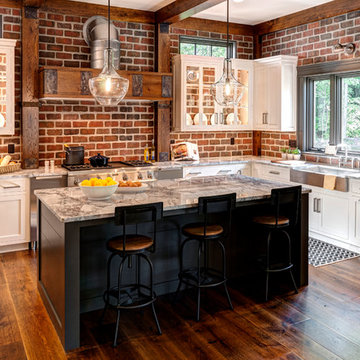
This floor was designed specifically for Farinelli Construction's 2014 Street of Dreams showcase home.
3/4" Engineered 9" wide Live Sawn White Oak, Hand Distressed, with Smoke Accents, Standard Soft Edges, Custom Russet Stain, and custom finished with 3 coats of hand rubbed Tung Oil.
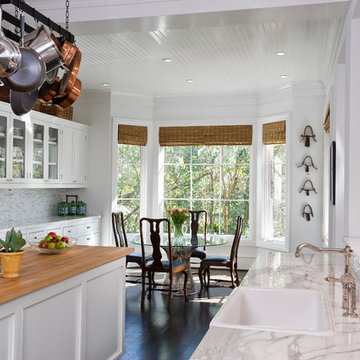
Kitchen and view to nature reserve beyond. Antique chairs surround Platner table. Calacatta marble and maple countertops.
Photography: Kennon Evett
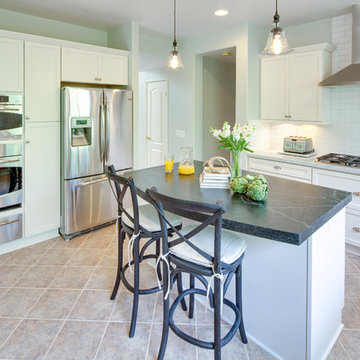
This California kitchen is located in a San Diego suburb called Carlsbad. Clean design with easy function ability throughout the kitchen. The white kitchen is also highlighted with a beautiful island to socialize around.
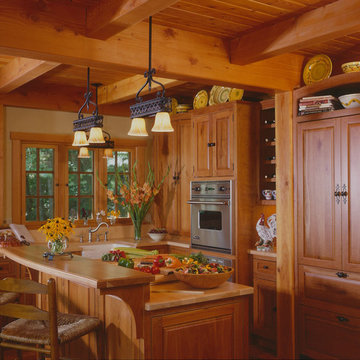
Post and beam great room, timber frame carriage house
Eat-in kitchen - traditional l-shaped eat-in kitchen idea in Boston with a drop-in sink, raised-panel cabinets, medium tone wood cabinets, stainless steel appliances and an island
Eat-in kitchen - traditional l-shaped eat-in kitchen idea in Boston with a drop-in sink, raised-panel cabinets, medium tone wood cabinets, stainless steel appliances and an island
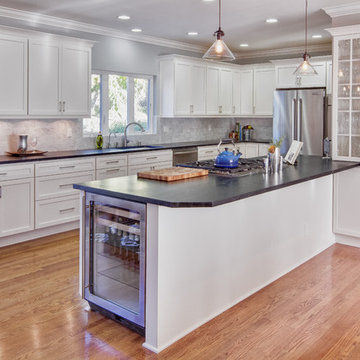
Remodel Works Bath & Kitchen designed and remodeled this white traditional kitchen in La Jolla, California. This kitchen is elegant in every aspect with hardwood floors, white cabinetry, stainless appliance and granite countertops.
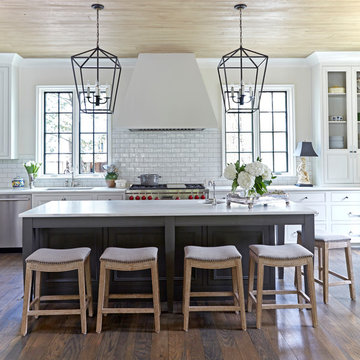
Inspiration for a large timeless dark wood floor eat-in kitchen remodel in Birmingham with a drop-in sink, beaded inset cabinets, white cabinets, marble countertops, white backsplash, ceramic backsplash, stainless steel appliances and an island
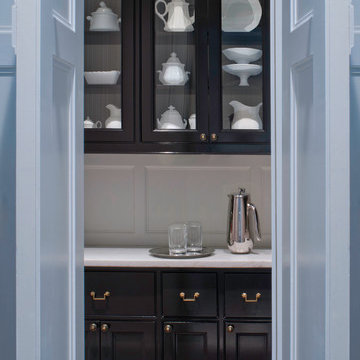
Inspiration for a timeless single-wall eat-in kitchen remodel in DC Metro with a drop-in sink, recessed-panel cabinets, black cabinets, marble countertops and white backsplash
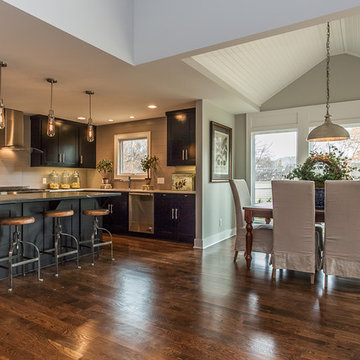
Refined Interior Staging Solutions
Large elegant u-shaped medium tone wood floor eat-in kitchen photo in Kansas City with a drop-in sink, shaker cabinets, dark wood cabinets, quartz countertops, gray backsplash, glass tile backsplash, stainless steel appliances and an island
Large elegant u-shaped medium tone wood floor eat-in kitchen photo in Kansas City with a drop-in sink, shaker cabinets, dark wood cabinets, quartz countertops, gray backsplash, glass tile backsplash, stainless steel appliances and an island
Traditional Eat-In Kitchen with a Drop-In Sink Ideas
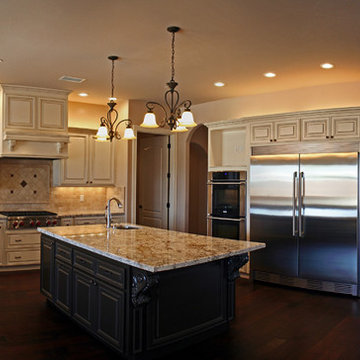
Brenda Kurtt
Beautiful Great room, complete with a cozy fireplace. Perfect white kitchen, with all the amminities. Detailed tile master bath. Gorgeous hardwood floor. New take on butler's pantry with a wetbar off formal dining room. Arched walkways throughout.
1





